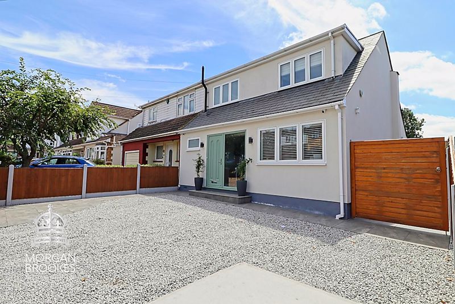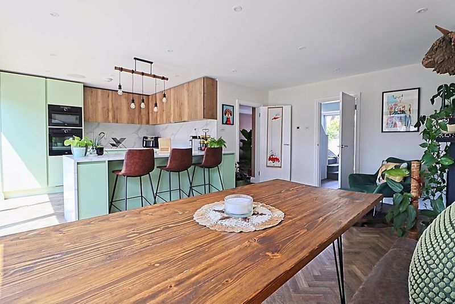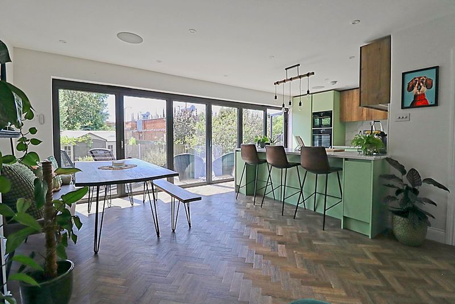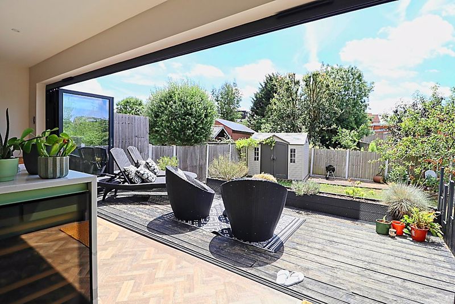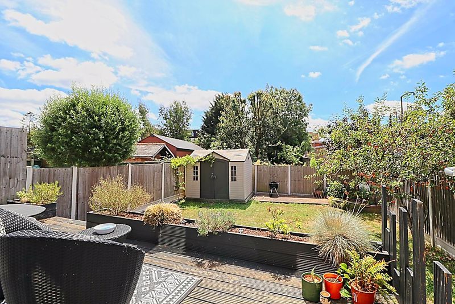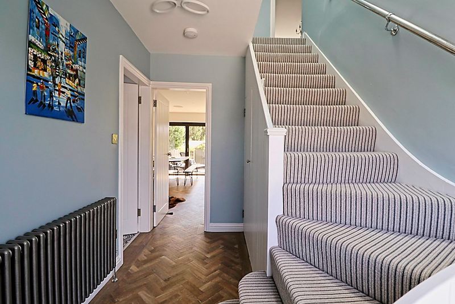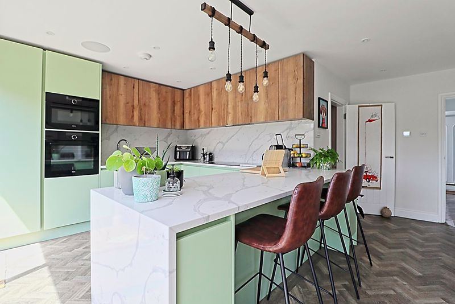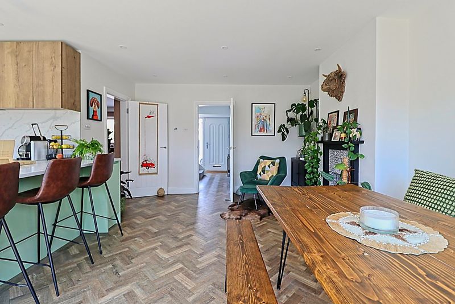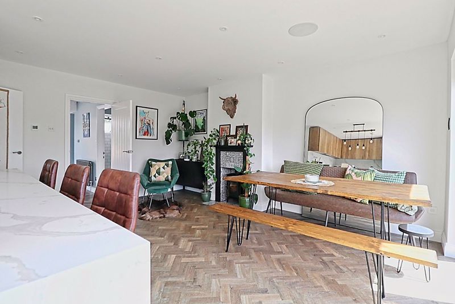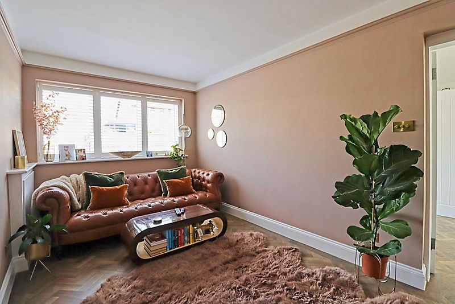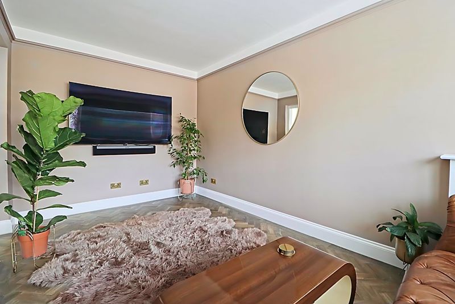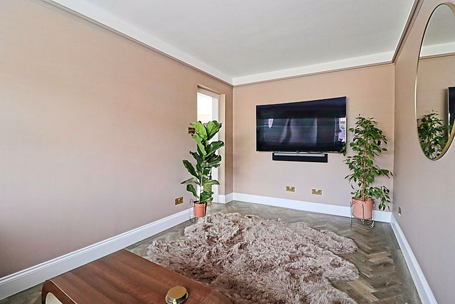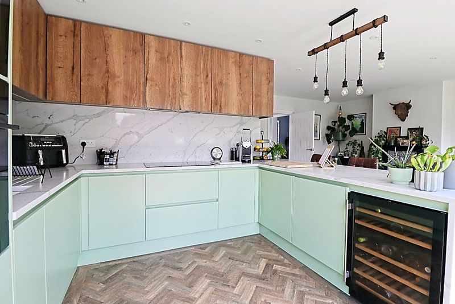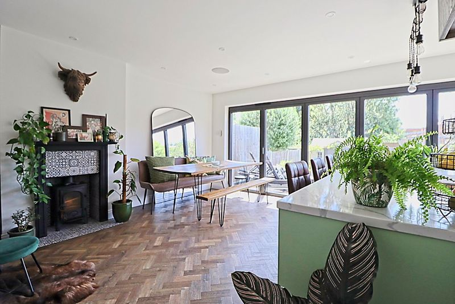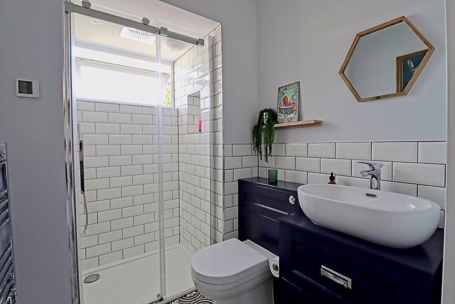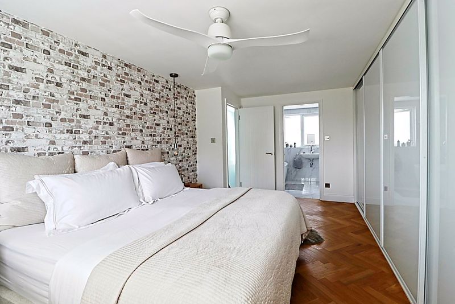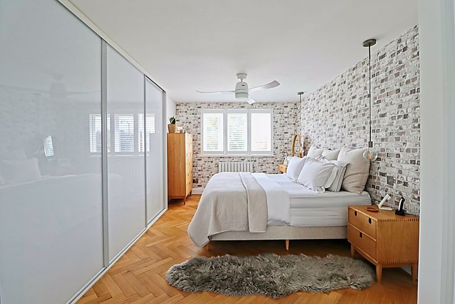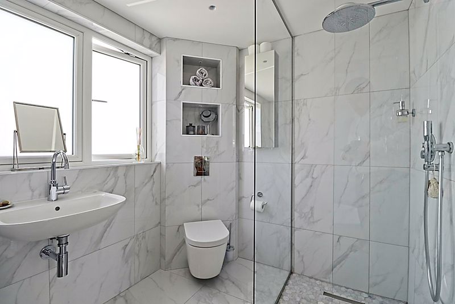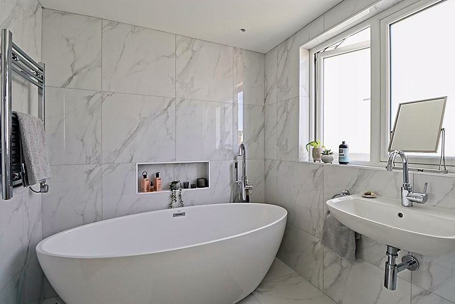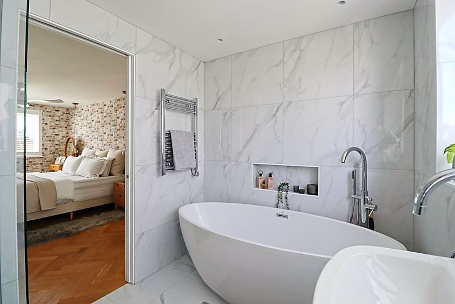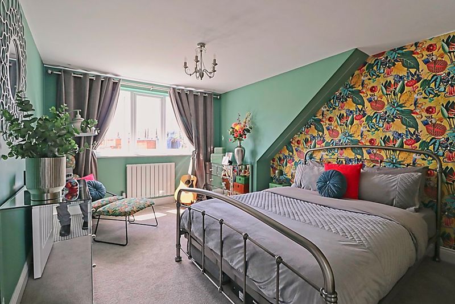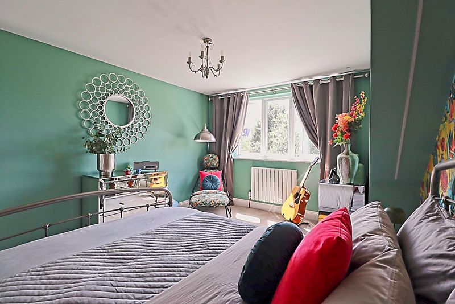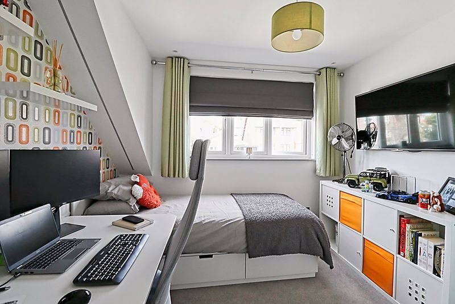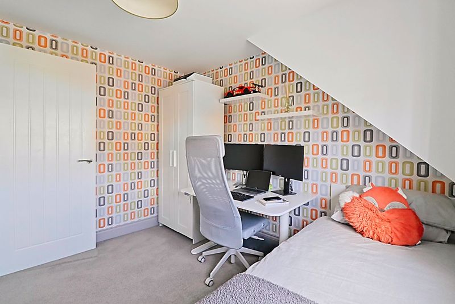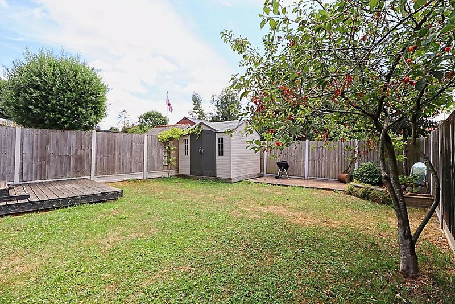Adelaide Gardens, South Benfleet
- £500,000
- £0
Description
Morgan Brookes believe – This spacious & versatile 3 bedroom family home is beautifully presented & ideally situated in a prime location, just a short walk from the train station, local amenities, and recreational park. Boasting a generous open-plan family room with stylish bi-folding doors to the rear garden, separate living room, En-suite to master bedroom and off street parking.
Our Sellers love – How much natural light pours in and the open layout has made it easy to host friends and family with large bi-folds opening up to make the space even bigger if needed. The neighbours are truly amazing – great community spirit and have become more like family over the years – will be very hard saying goodbye but we know they’ll make the new owners feel just as welcome as we were. Great location, the street is quiet and safe and is located within walking distance to the Station, parks, schools, pubs & restaurants.
Entrance
Composite panelled door to:
Hallway
Double glazed window to front aspect, feature radiator, stairs to first floor, understairs storage area, smooth ceiling, Amtico flooring with underfloor heating, doors to:
Shower Room / Utility Room
10′ 9” x 5′ 4” (3.27m x 1.62m)
Obscure double glazed window to front aspect, double shower cubicle, complimentary tiling to walls with niche, vanity hand basin, low level WC with concealed cistern, tiled flooring, built in storage area with plumbing for em, duel fuel stainless steel towel rail, smooth ceiling with downlights.
Living Room
15′ 5” x 8′ 7” (4.70m x 2.61m)
Double glazed window to front aspect, radiator, picture rail, smooth ceiling incorporating downlights and speakers, Amtico flooring with underfloor heating.
Family Room
22′ 7” nt 12′ 11″ x 16′ 8” nt 11’6″ (6.88m nt 12.91m x 5.08m nt 11.5m)
Double glazed bi folding doors to rear garden, feature fireplace, smooth ceiling incorporating downlights and speakers, Amtico flooring with underfloor heating, opens to Kitchen area.
Kitchen Area
Double glazed bi folding doors to rear garden, range of fitted dual colour wall and base units incorporating oven and combination microwave, integrated fridge, washing machine, wine cooler and dishwasher, Granite work surfaces with inset sink, 5 point induction hob with concealed extractor over, breakfast bar, smooth ceiling incorporating downlights and speakers, Amtico flooring.
First Floor Landing
10′ 3” nt 2’10” x 5′ 0” (3.12m nt 2.83m x 1.52m)
Double glazed sky light window, smooth ceiling incorporating downlights, carpet flooring, doors to:
Master Bedroom
16′ 9” x 12′ 1” (5.10m x 3.68m)
Double glazed window to rear aspect, fitted wardrobes, smooth ceiling with ceiling fan, complimentary hanging bedside lights, wood flooring, door to:
En-Suite
9′ 6” x 6′ 7” (2.89m x 2.01m)
Obscure double glazed window to front aspect, freestanding bath, fitted hand basin, low level WC, tiled flooring with underfloor heating, complimentary tiling to walls with niches, smooth ceiling incorporating downlights, dual fuel stainless steel towel rail.
Bedroom 2
13′ 0” x 10′ 9” (3.96m x 3.27m)
Double glazed window to rear aspect, radiator, smooth ceiling, carpet flooring.
Bedroom 3
10′ 3” x 9′ 4” (3.12m x 2.84m)
Double glazed window to front aspect, radiator, smooth ceiling, carpet flooring.
Rear Garden
Decked seating area with steps leading down to lawn area, flower and shrub areas, shed to remain, gated side access to the front of the property.
Front Of Property
Shingled driveway offering off street parking for 3 vehicles.
Address
Open on Google Maps-
Address: Adelaide Gardens,
-
Town: Benfleet
-
State/county: Essex
-
Zip/Postal Code: SS7 1LA
Details
Updated on October 29, 2025 at 10:46 am-
Property ID MB004643
-
Price £500,000
-
Bedrooms 3
-
Bathrooms 2
-
Property Type House
-
Property Status Sold STC

