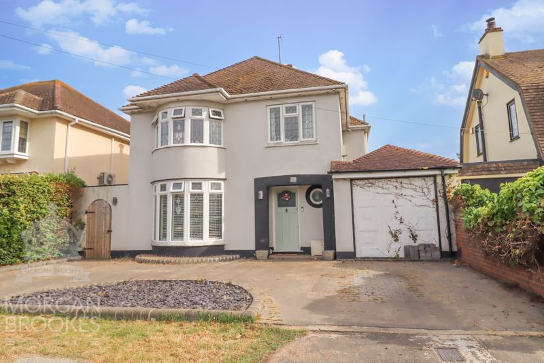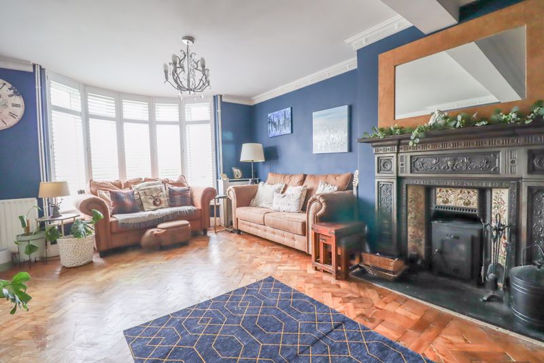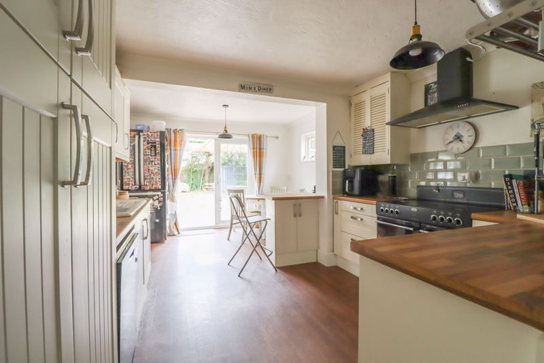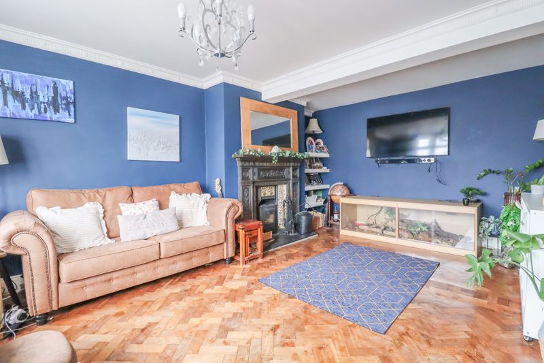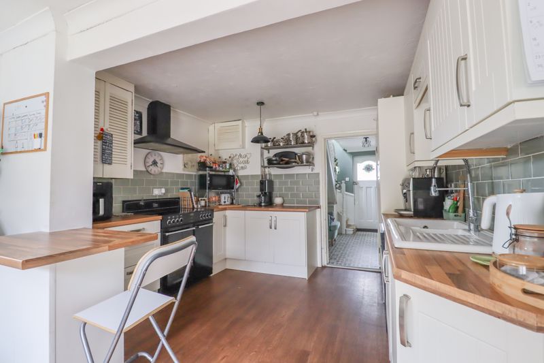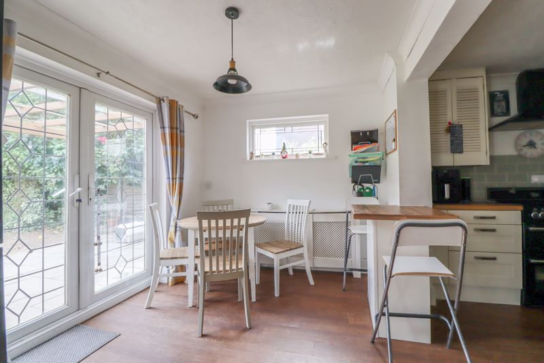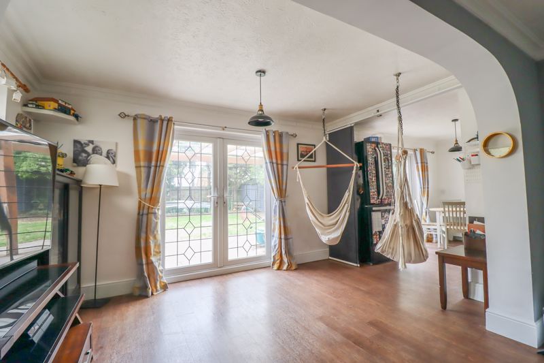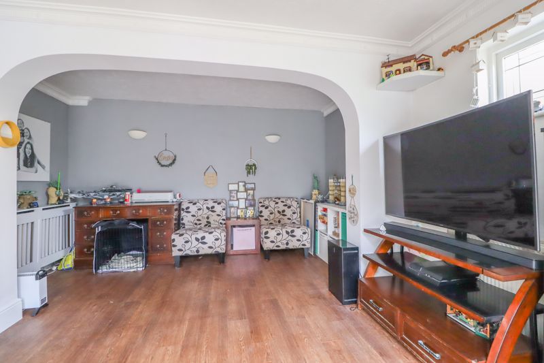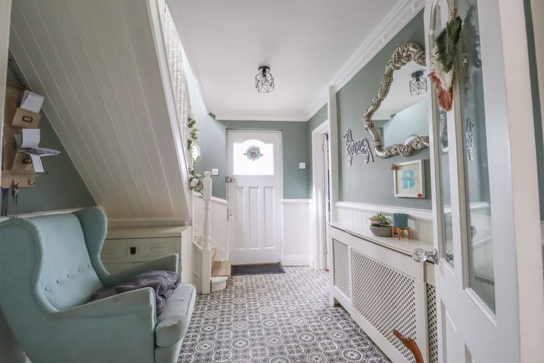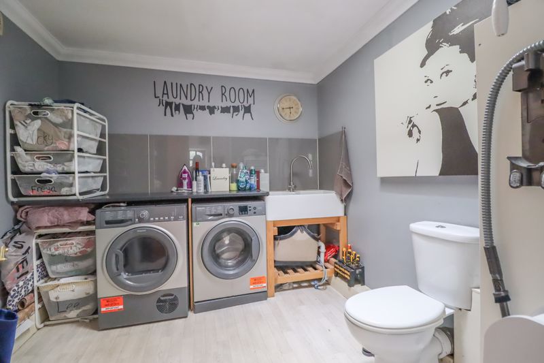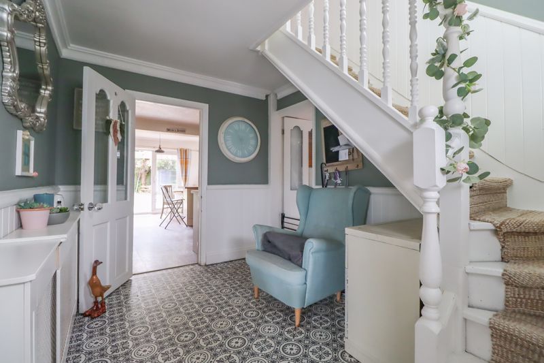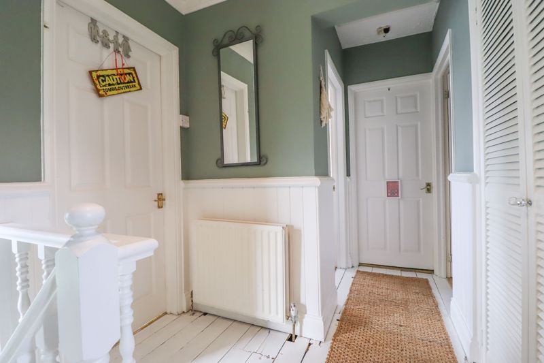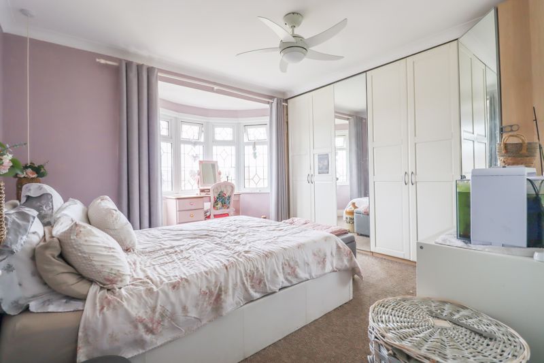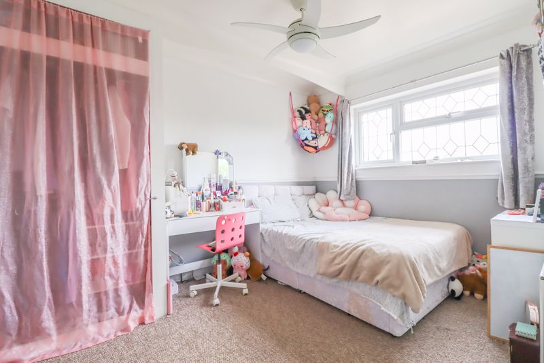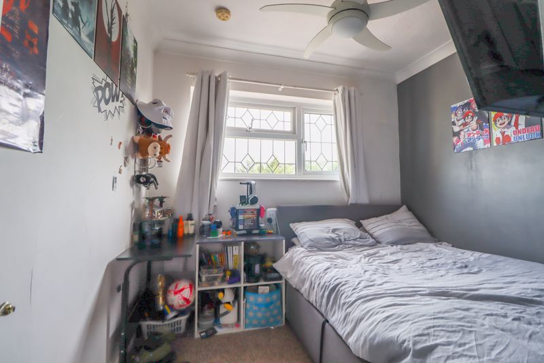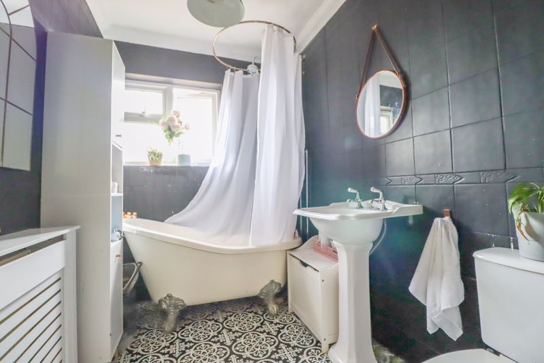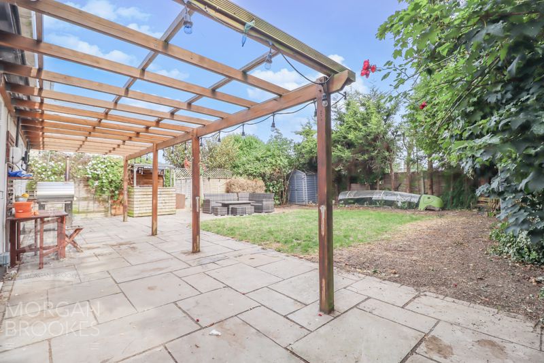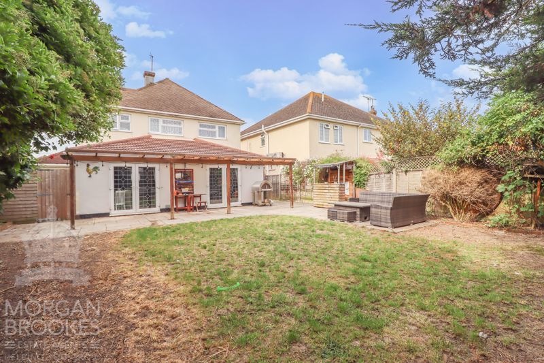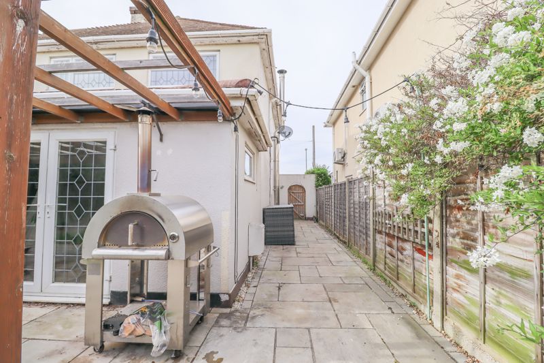Description
Morgan Brookes believe – This modern detached family home is located in a highly desirable area of Canvey Island, featuring a spacious living room, contemporary kitchen, dining room, utility room, laundry room, four bedrooms, and a three-piece bathroom suite.
Our Sellers love – Relaxing in the well-maintained rear garden and entertaining family and friends. Located just 1.2 miles from the high street and within close proximity to the seafront, this home offers both convenience and a delightful coastal lifestyle.
Entrance
Double glazed panelled door leading to:
Entrance Hall
11′ 5” x 8′ 0” (3.48m x 2.44m)
Stairs leading to first floor accommodation, radiator, coving to smooth ceiling, wooden flooring, doors leading to:
Living Room
19′ 9” x 12′ 9” (6.02m x 3.88m)
Double glazed bay window to front aspect, feature fireplace, wood burner, radiators, coving to ceiling, wooden flooring.
Kitchen
10′ 9” x 8′ 2” (3.27m x 2.49m)
Fitted with a range of base & wall mounted units, roll top work surfaces incorporating ceramic steel sink & drainer, integrated range cooker, space & plumbing for appliances, integrated wine rack, cupboard housing boiler, splashback tiling, coving to ceiling, tiled flooring, double glazed French doors leading to rear garden, opens to:
Dining Room
24′ 8” x 12′ 3” nt 8′ 3″ (7.51m x 3.73m)
Double glazed French doors to rear garden, radiator, coving to ceiling, wood effect flooring.
Utility Room
8′ 5” x 6′ 5” (2.56m x 1.95m)
Double glazed panelled door to rear aspect, roll top work surfaces, space & plumbing for appliances, radiator, coving to smooth ceiling, door leading to:
Laundry Room
8′ 6” x 8′ 4” (2.59m x 2.54m)
Double glazed skylight window, panelled bath, wash hand basin, space & plumbing for appliances, splashback tiling, low level W/C, radiator, coving to smooth ceiling, tiled flooring.
First Floor Landing
11′ 2” x 6′ 1” (3.40m x 1.85m)
Coving to ceiling, doors leading to:
Bedroom 1
11′ 2” x 10′ 9” (3.40m x 3.27m)
Double glazed bay window to front aspect, fitted wardrobes, radiator, coving to smooth ceiling, carpet flooring.
Bedroom 2
12′ 0” x 9′ 0” (3.65m x 2.74m)
Double glazed bay window to rear aspect, fitted wardrobes, radiator, coving to smooth ceiling, carpet flooring.
Bedroom 3
8′ 8” x 8′ 8” (2.64m x 2.64m)
Double glazed window to rear aspect, fitted wardrobes, radiator, coving to smooth ceiling, carpet flooring.
Bedroom 4
9′ 2” x 7′ 8” (2.79m x 2.34m)
Double glazed window to front aspect, radiator, coving to smooth ceiling.
Family Bathroom
8′ 7” x 5′ 8” (2.61m x 1.73m)
Double glazed obscure windows to rear aspect, panelled bath with raised shower system over, wash hand basin, low level W/C, radiator, tiled walls, coving to smooth ceiling, tiled flooring.
Rear Garden
Decked seating area, remainder laid to lawn, brick edge shrub boarder’s, fencing to boundaries.
Front Of Property
Paved driveway providing off-street parking for multiple vehicles, raised shrub beds, dwarf brick walls to front boundaries.
Address
Open on Google Maps- Address Atherstone Road,
- Town Canvey Island
- State/county Essex
- Zip/Postal Code SS8 7DD
Details
Updated on October 26, 2024 at 2:46 pm- Property ID: MB004338
- Price: £450,000
- Bedrooms: 4
- Bathrooms: 2
- Property Type: House
- Property Status: Sold STC

