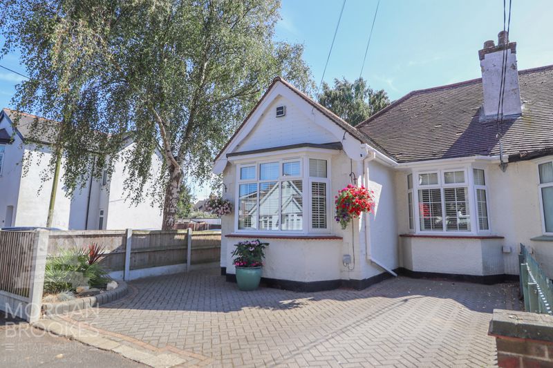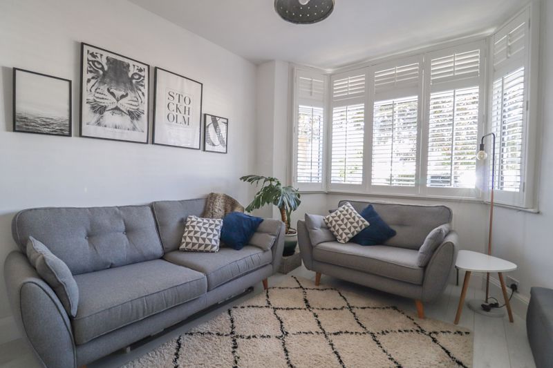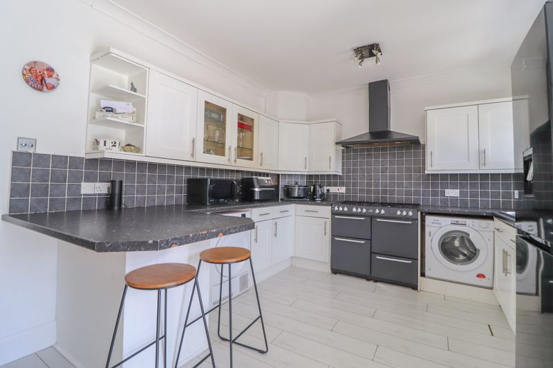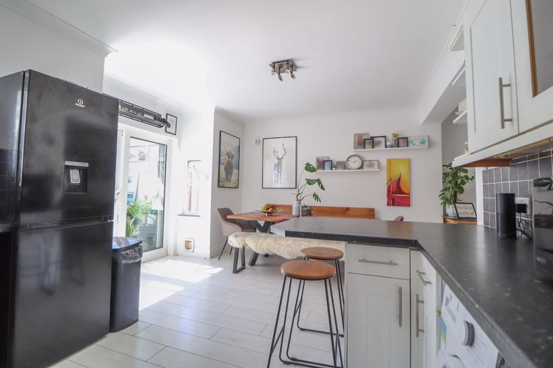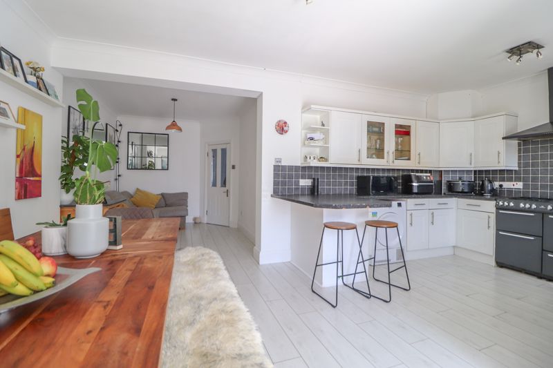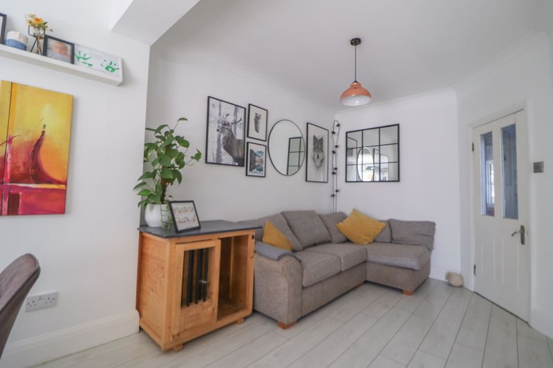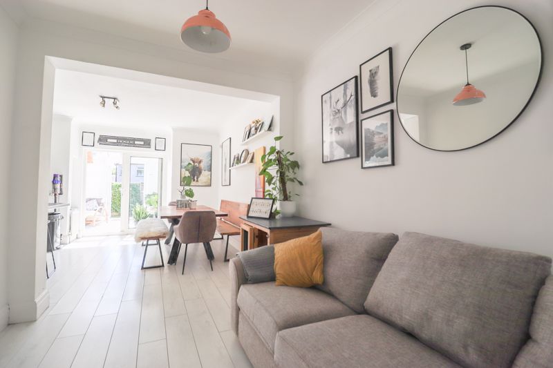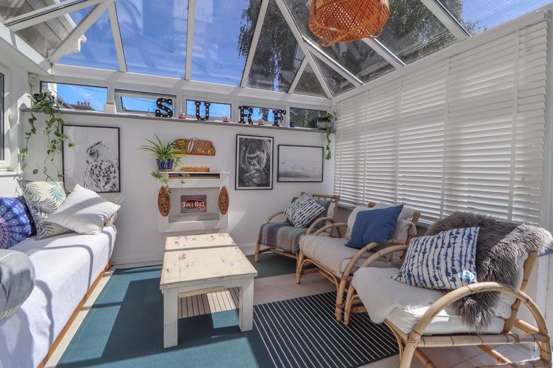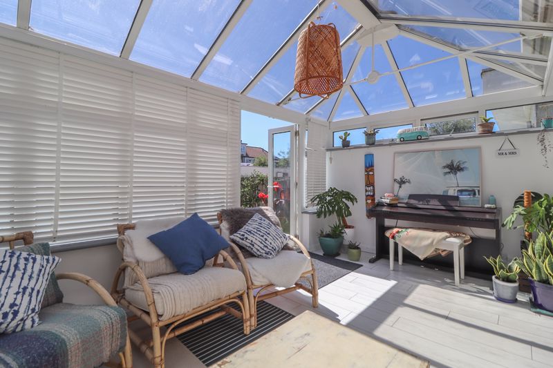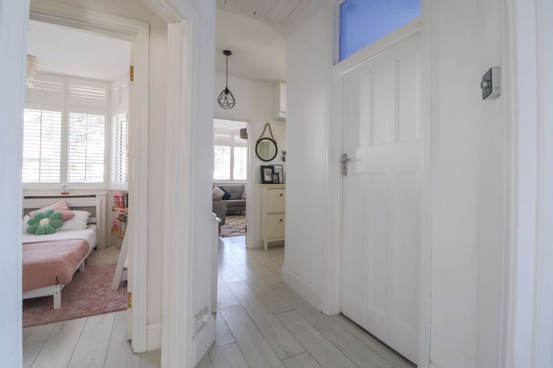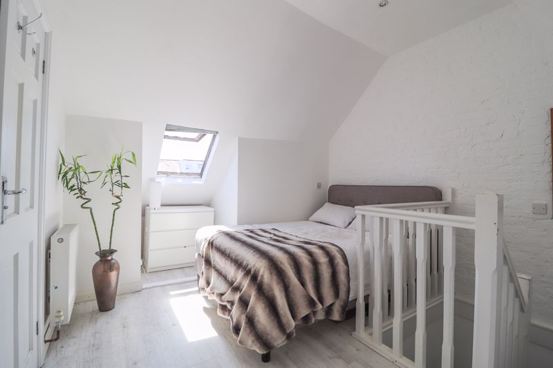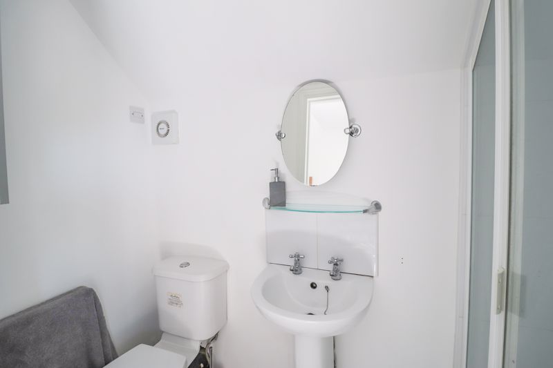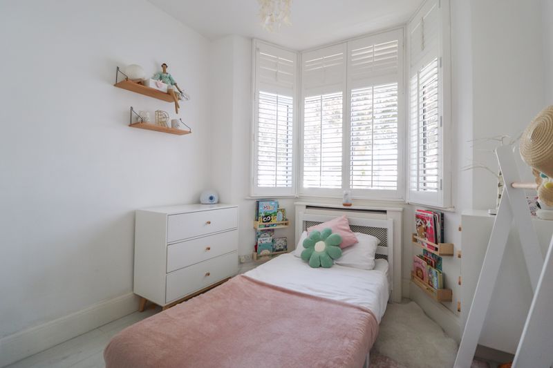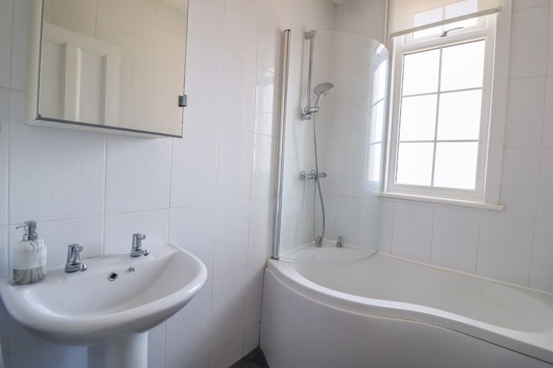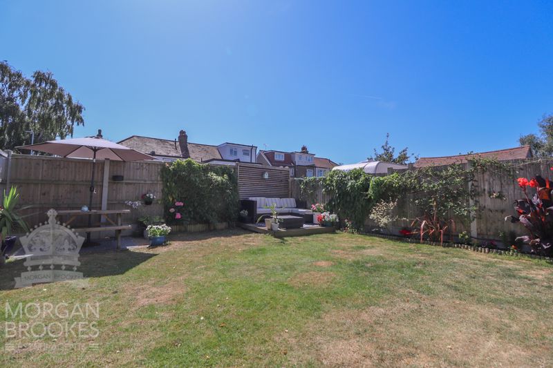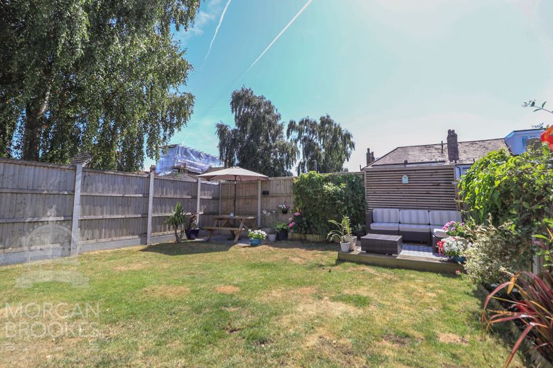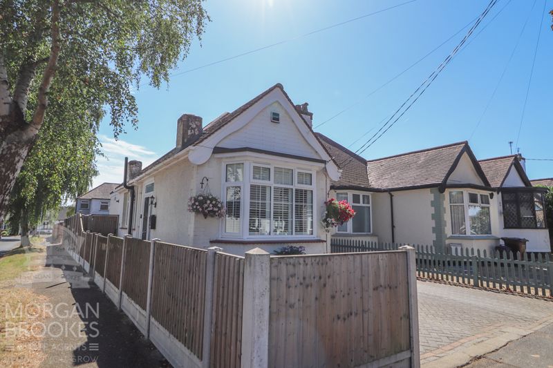Description
Morgan Brookes believe – This charming three bedroom semi-detached chalet is perfect for modern family living. With a spacious family room, bright living room, and cozy conservatory, there’s plenty of space to relax and entertain!
Our sellers love – The location, being just a short walk to Hadleigh Castle for scenic strolls, and close to local shops, restaurants, and salons.
Entrance
Panelled door leading to:
Entrance Porch
4′ 4” x 2′ 11” (1.32m x 0.89m)
Wooden panelled door leading to:
Entrance Hallway
13′ 3” nt 4′ 4″ x 7′ 9” nt 3′ 0″ (4.04m x 2.36m)
Utility cupboard, radiator, smooth ceiling, wood effect flooring, doors leading to:
Living Room
13′ 4” x 10′ 6” (4.06m x 3.20m)
Double glazed bay window to front aspect, feature fireplace, radiator, smooth ceiling, wood effect flooring.
Family Room
25′ 3” nt 13′ 5″ x 19′ 6” nt 8′ 10″ (7.69m x 5.94m)
Double glazed window to rear aspect, fitted with a range of base & wall mounted units, range cooker with extractor fan over, space & plumbing for appliances, breakfast bar, radiator, splashback tiling, coving to smooth ceiling, wood effect flooring, double glazed panelled door leading to:
Conservatory
14′ 6” x 11′ 9” nt 12′ 3″ (4.42m x 3.58m)
Double glazed window to side & rear aspect, double glazed French door leading to rear garden.
Bedroom 2
10′ 9” x 10′ 5” (3.27m x 3.17m)
Double glazed window to side aspect, radiator, smooth ceiling, wood effect flooring.
Bedroom 3
9′ 4” x 7′ 7” (2.84m x 2.31m)
Double glazed window to front aspect, radiator, smooth ceiling, wood effect flooring.
Family Bathroom
Obscure double glazed window to side aspect, P-shaped bath, panelled hand basin, low level W/C, tiled walls.
Loft Room
15′ 2” nt 11′ 2″ x 10′ 9” (4.62m x 3.27m)
Glazed dormer window to rear aspect, eaves storage, radiator, smooth ceiling, wood effect flooring, door leading to:
En-Suite
7′ 9” x 3′ 2” (2.36m x 0.96m)
Shower cubicle with raised shower system over, panelled hand basin, low level W/C, smooth ceiling.
Rear Garden
South facing, mainly laid to lawn, decking to rear aspect, large seating area.
Front Of Property
Entrance to the side of the property, block paved driveway providing off-street parking for multiple vehicles.
Address
Open on Google Maps- Address Beech Road,
- Town Benfleet
- State/county Essex
- Zip/Postal Code SS7 2AG
Details
Updated on January 30, 2025 at 5:21 pm- Property ID: MB003557
- Price: £435,000
- Bedrooms: 3
- Bathrooms: 2
- Property Type: Bungalow
- Property Status: Sold STC

