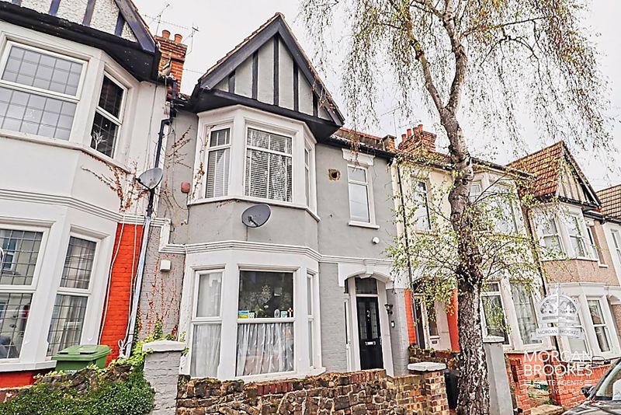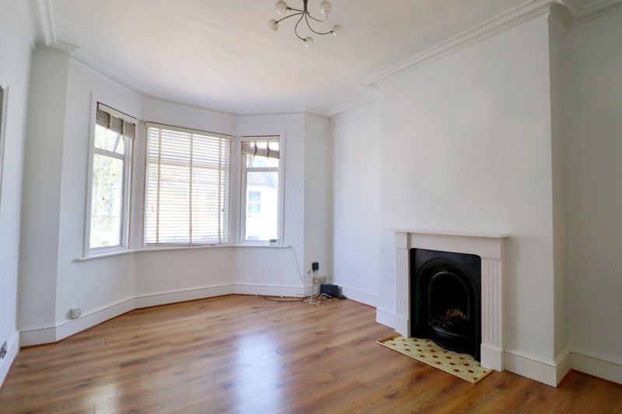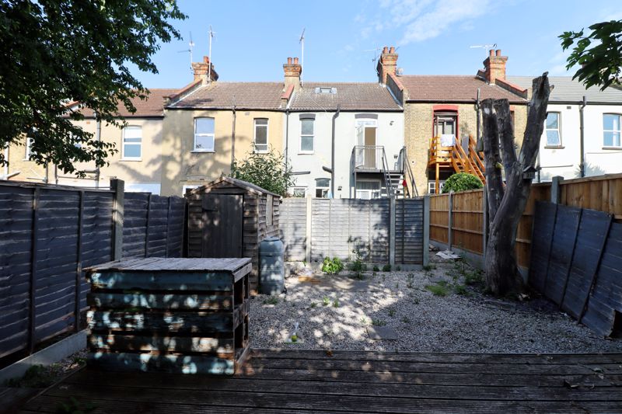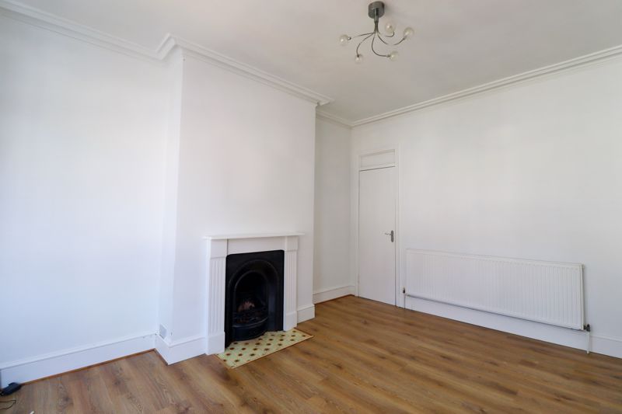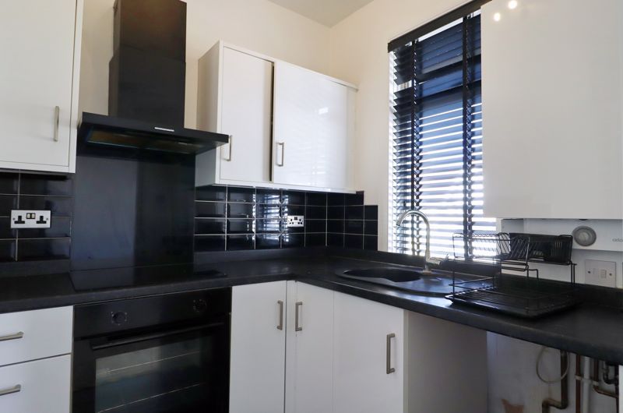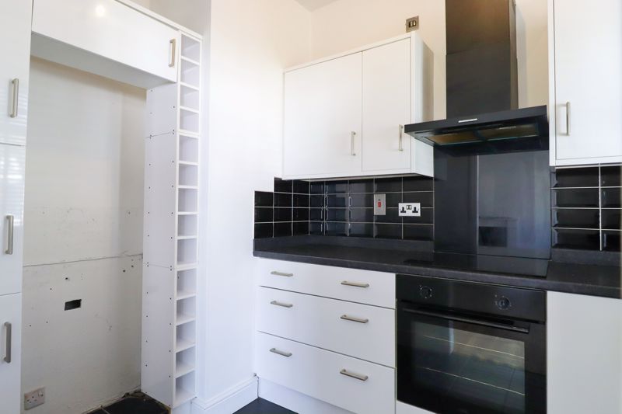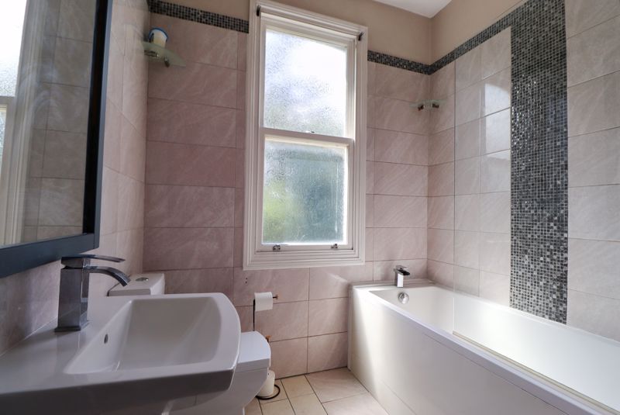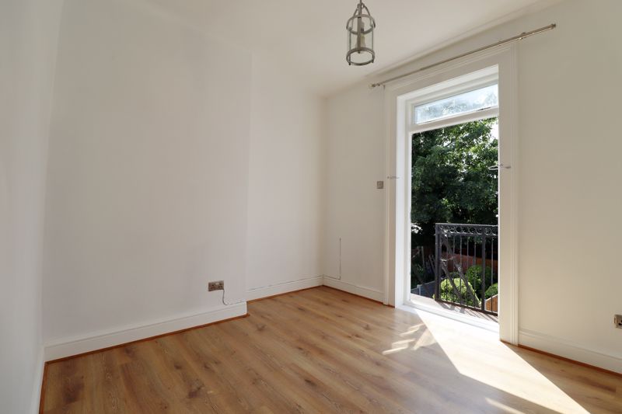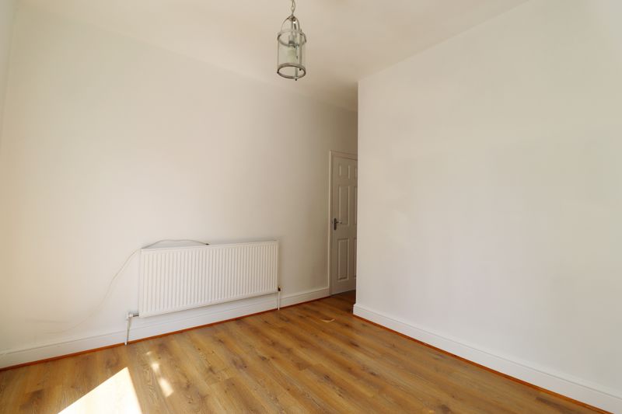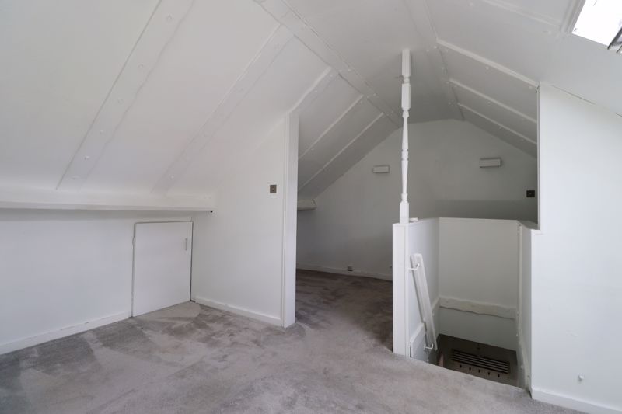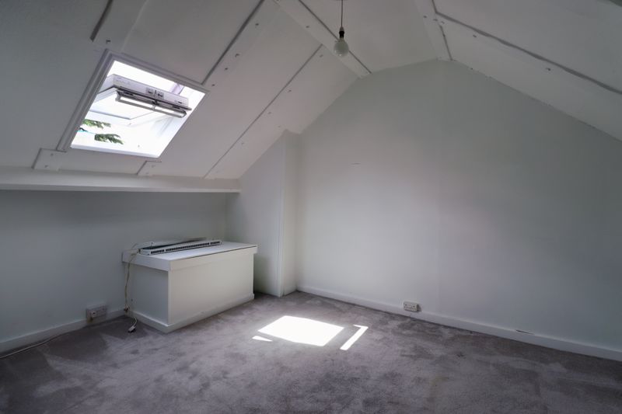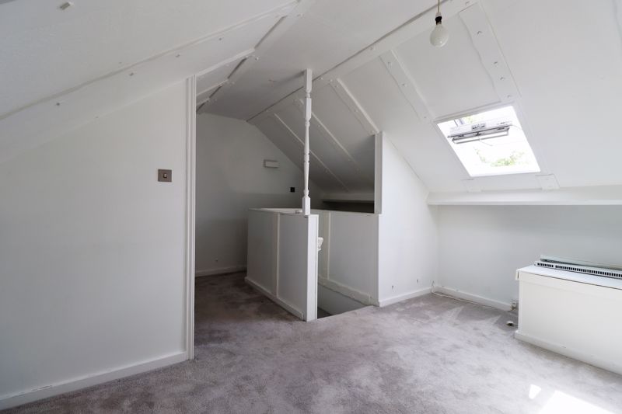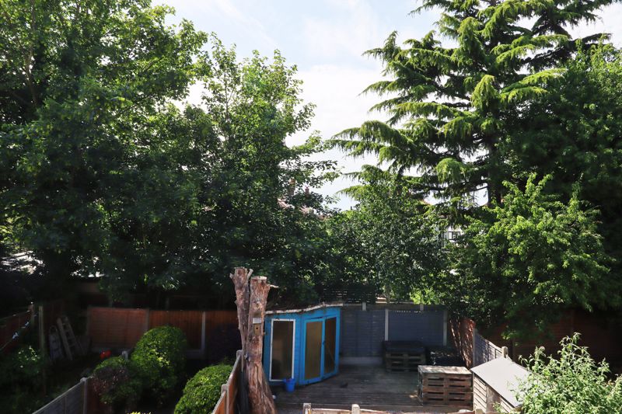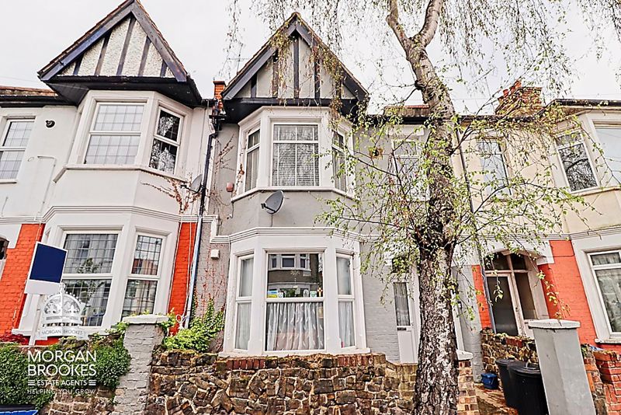Beedell Avenue, Westcliff-On-Sea
- £230,000
- £0
Description
Morgan Brookes believe – This charming spacious first floor maisonette offering 2 double bedrooms, 16’5 living room, modern fitted kitchen & bathroom is an investment buyers dream with a income of £1,200 pcm. The property has its own private section of the rear garden and is conveniently located close to the A13 with easy access to Westcliff Train Station and local amenities.
Our Sellers love – Being within close proximity to an array of local shops, transport links, Chalkwell Park and the Seafront.
Entrance
Double glazed panelled door leading to:
Hall
Stairs leading to:
Landing
7′ 11” x 6′ 8” (2.41m x 2.03m)
Ceiling incorporating loft access, carpet flooring, door leading to:
Living Room
16′ 5” x 11′ 5” (5.00m x 3.48m)
Double glazed bay window to front aspect, feature fireplace, radiator, door leading to kitchen & inner hall.
Kitchen
10′ 8” nt 8′ 6” x 6′ 7” (3.25m nt 2.0m x 2.01m)
Double glazed window to front aspect, fitted with a range of wall and base level units, roll top work surfaces incorporating 4 point electric hob & extractor over, fitted oven, space and plumbing for appliances, tiled flooring.
Inner Hall
Carpet flooring, stairs to:
Loft Room
16′ 9” x 15′ 2” (5.10m x 4.62m)
Double glazed Velux window to rear aspect, eves storage to both sides, office area, carpet flooring.
Bath
8′ 1” nt 5′ 8” x 6′ 7” nt 2′ 10” (2.46m nt 1.72m x 2.01m nt 0.86)
Obscure double glazed window to rear aspect, panelled bath with raised shower system over, pedestal hand basin, low level WC, stainless steel heated towel rail, tiled floor & walls, built in storage area.
Bedroom
13′ 6” nt 9′ 8” x 11′ 6” nt 10′ 2” (4.11m nt 2.94m x 3.50m nt 3.09m)
Double glazed panelled door with double glazed window above leading to balcony, radiator, wood effect flooring.
Balcony
Metal railing surrounding, metal steps down to rear private garden.
Rear Garden
Path to private rear section of garden, decking, shed to remain.
Address
Open on Google Maps-
Address: Beedell Avenue,
-
Town: Westcliff-On-Sea
-
State/county: Essex
-
Zip/Postal Code: SS0 9JR
Details
Updated on October 14, 2025 at 12:25 pm-
Property ID MB004004
-
Price £230,000
-
Bedrooms 2
-
Bathroom 1
-
Property Type Apartment / Studio
-
Property Status For Sale

