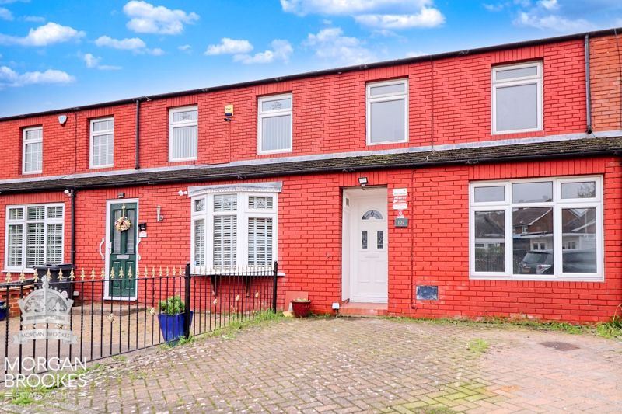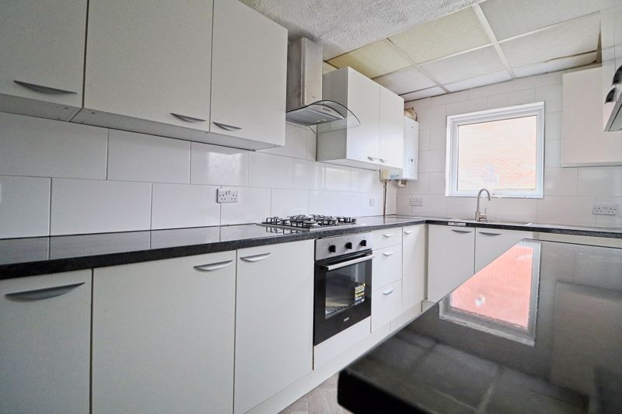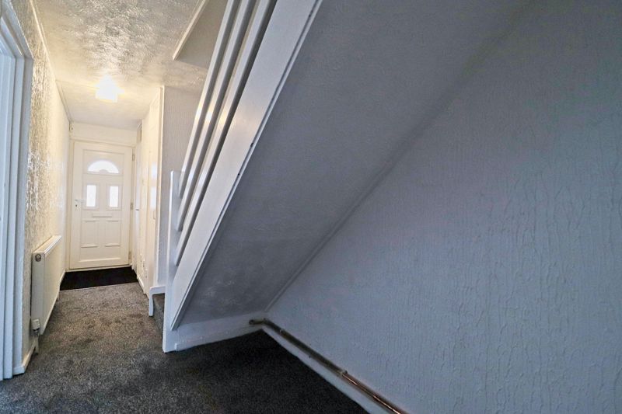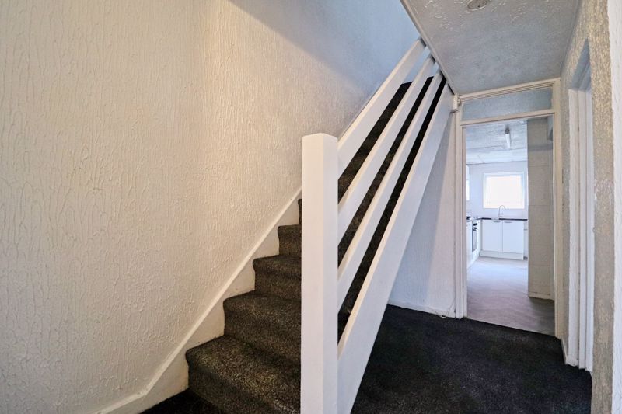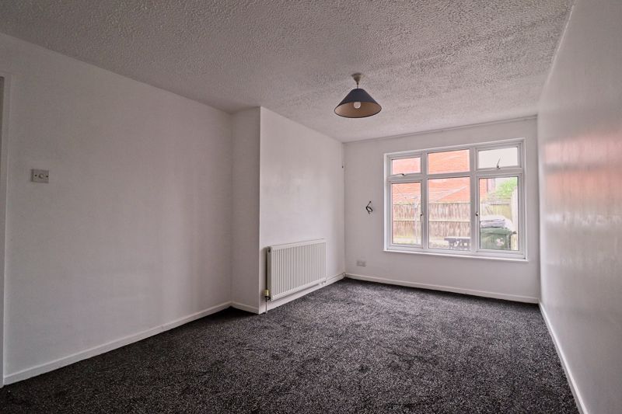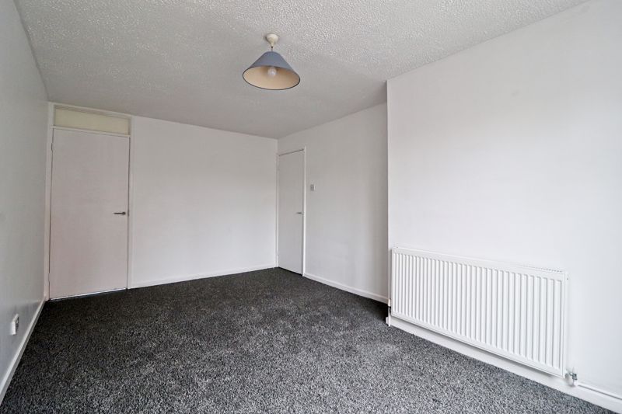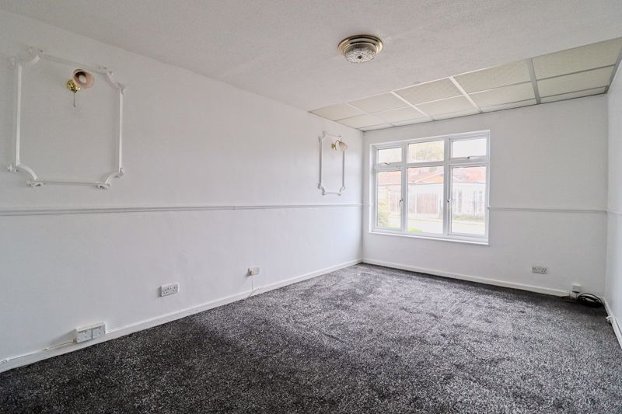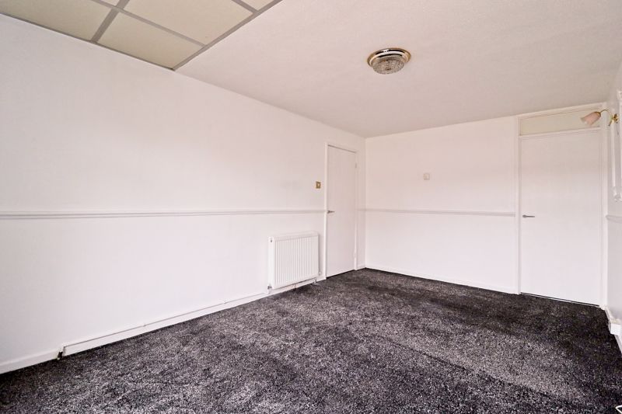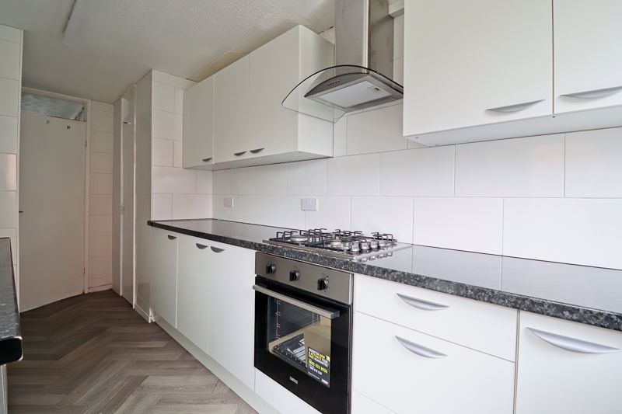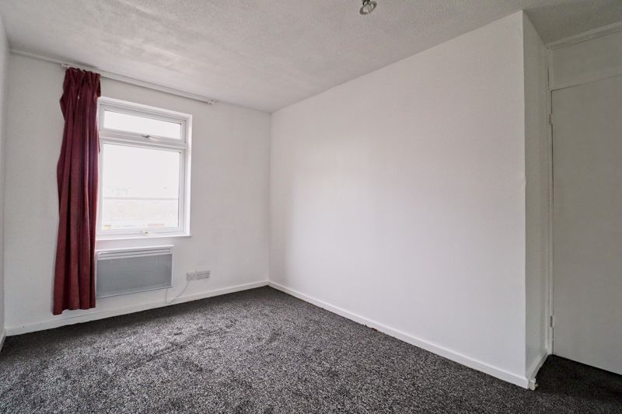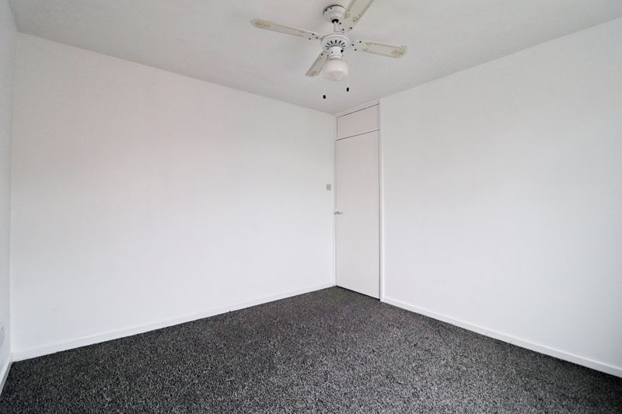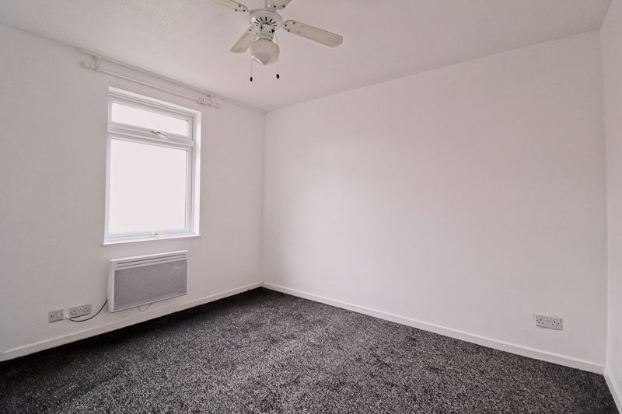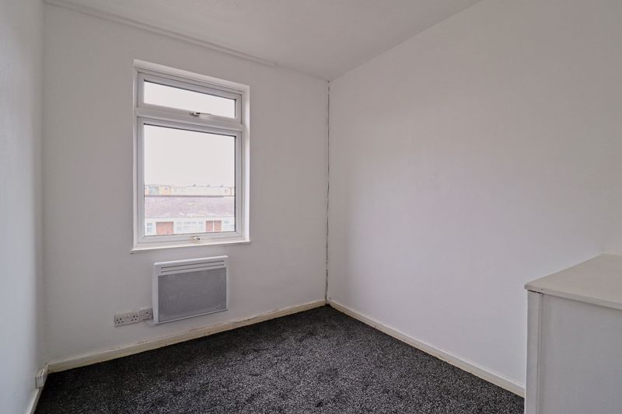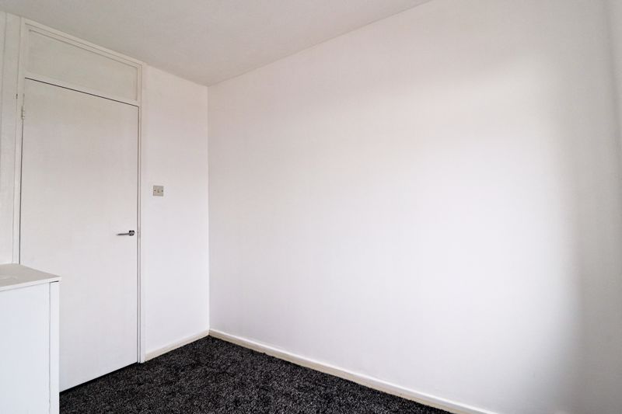Description
Morgan Brookes believe – This recently refurbished property is perfect for commuters and family living. Featuring an updated kitchen, a new boiler fitted in 2024, an electric solar panel system, and a low-maintenance garden. Located within walking distance of transport links and within close proximity to Basildon Mainline Station & Basildon Hospital. Call Morgan Brookes Today to arrange a viewing!
Entrance
Double glazed panelled door leading to:
Hall
18′ 9” x 5′ 5” nt 2′ 10” (5.71m x 1.65m)
Built in storage area housing meters, radiator, stairs, door leading to:
Ground Floor WC
Obscure Double glazed window to front aspect, hand basin, low level wc.
Living Room
15′ 10” x 10′ 0” (4.82m x 3.05m)
Double glazed window to front aspect, radiator, carpet flooring, door leading to:
Dining Room
15′ 10” x 10′ 0” nt 8′ 7” (4.82m x 3.05m)
Double glazed window to rear aspect, radiator, carpet flooring.
Kitchen
17′ 2” x 6′ 9” (5.23m x 2.06m)
Double glazed window to rear aspect, fitted with a range of wall & base mounted units, fitted oven, space for plumbing & appliances, roll top work surface including four point gas hob with extractor fan over, one & a half stainless steel sink and drainer, splash back tiles.
Landing
9′ 10” nt 7′ 3” x 5′ 5” nt 2′ 5” (2.99m x 1.65m)
Built in storage area, carpet flooring, door leading to:
Bedroom 1
14′ 6” x 10′ 4” nt 8′ 3”(4.42m x 3.15m)
Double glazed window to front aspect, mirror fitted wardrobe, panelled heater, carpet flooring.
Bedroom 2
10′ 11” x 10′ 2” (3.32m x 3.10m)
Double glazed window to rear aspect, panelled heater, carpet flooring.
Bedroom 3
9′ 4” x 7′ 5” (2.84m x 2.26m)
Double glazed window to front aspect, panelled heater, carpet flooring.
Bathroom
Obscure double glazed window to rear aspect, panelled bath with shower system over, pedestal hand basin, low level wc, complementary tiles.
Garden
Fully paved, rear access.
Additional Information
Rent: £1700.00 PCM
Deposit: £1961.54
Length of Tenancy: Minimum 6 Months.
Available Now!
Address
Open on Google Maps- Address Brownlow Bend,
- Town Basildon
- State/county Essex
- Zip/Postal Code SS14 1QD
Details
Updated on November 21, 2024 at 9:49 am- Property ID: MB004438
- Price: £1,700
- Bedrooms: 3
- Bathroom: 1
- Property Type: House
- Property Status: Available to Let

