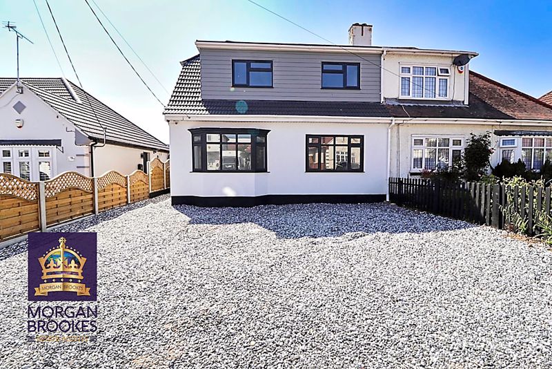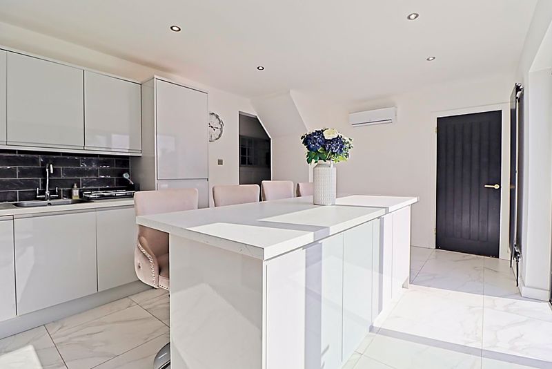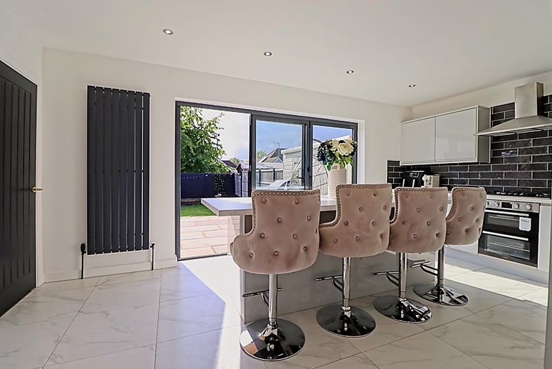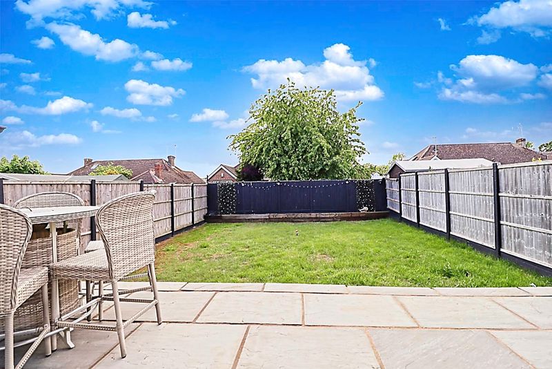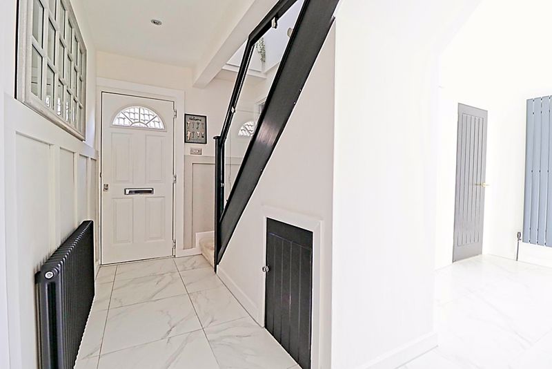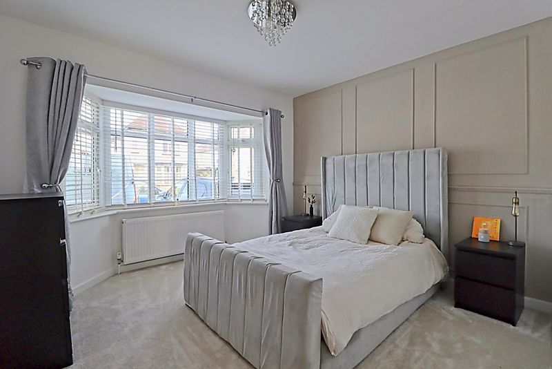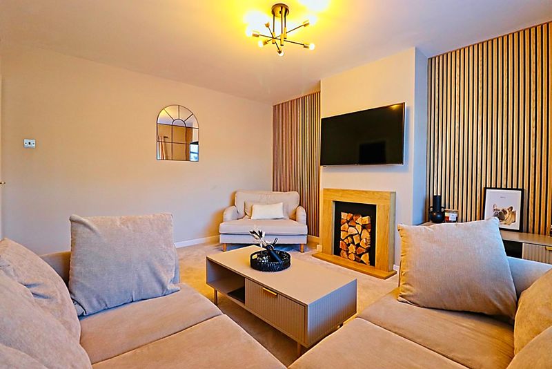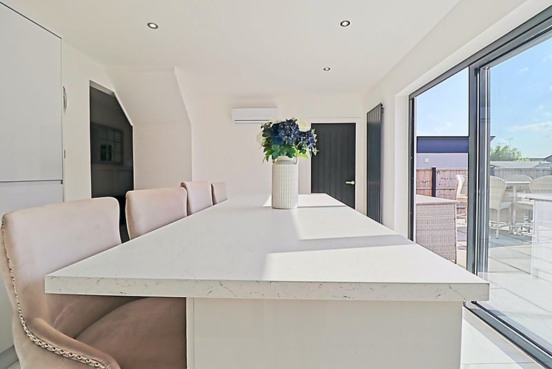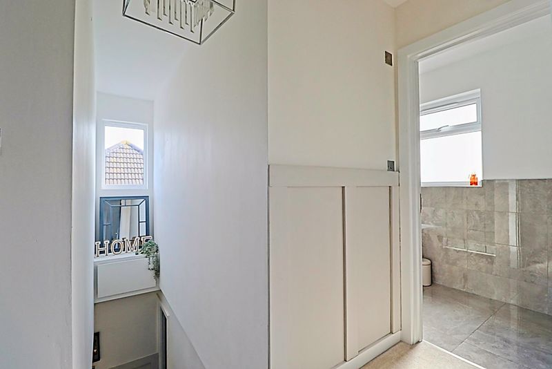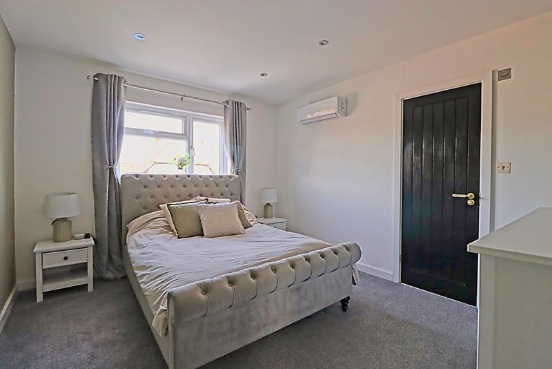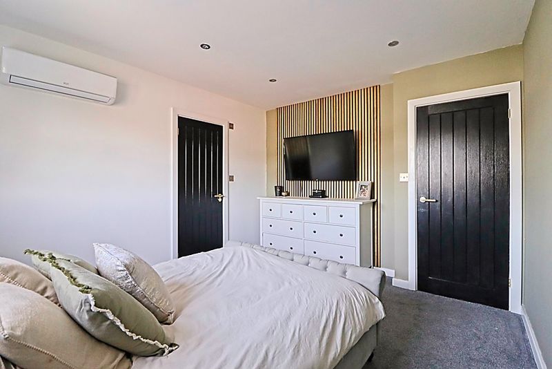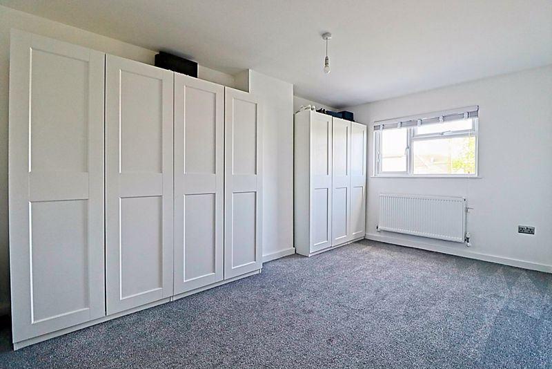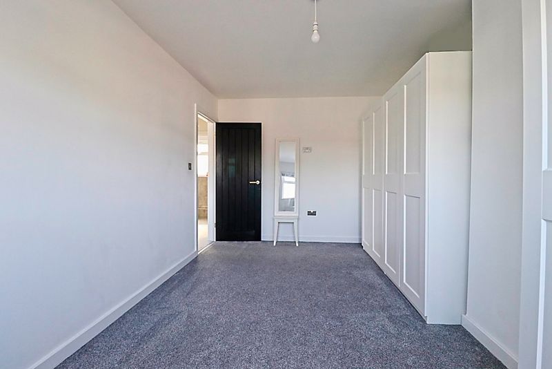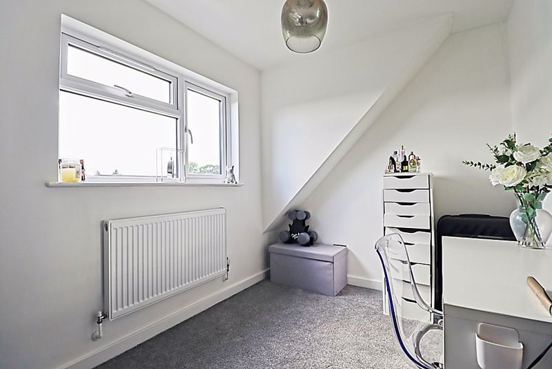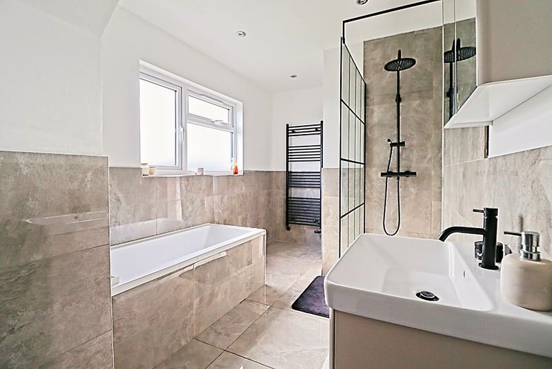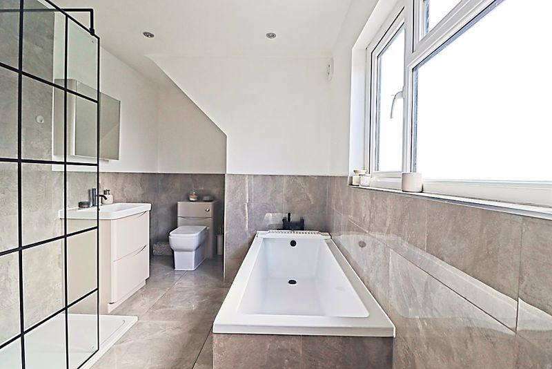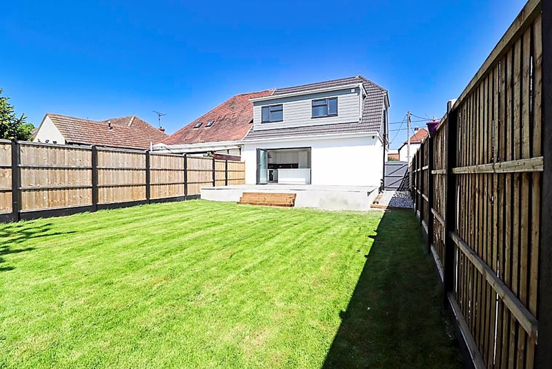Burns Avenue, Basildon
- £450,000
- £0
Description
Morgan Brookes believe – This beautiful family home is ready for you to move straight in. Contemporary decoration with all the modern features a family could desire. Being located in a sought after location within easy access of Pitsea Station, Watt Tyler Country Park local amenities.
Our Sellers love – The 60ft garden with entertaining area leading into an open plan kitchen / diner with large island. Ideal location close to all transport links & local shopping centers.
Entrance
Double glazed panelled door leading to:
Entrance Hall
6′ 4” x 12′ 0” (1.93m x 3.65m)
Stairs leading to first floor accommodation, under stairs storage, radiator, smooth ceiling incorporating inset down lights, tiled flooring.
Bedroom 4
12′ 2” x 11′ 4” (3.71m x 3.45m)
Double glazed bay window to front aspect, radiator, smooth ceiling, carpet flooring.
Living Room
14′ 6” x 11′ 9” (4.42m x 3.58m)
Double glazed window to front aspect, feature fire place, radiator, smooth ceiling, carpet flooring.
Kitchen / Diner
17′ 7” x 11′ 5” (5.36m x 3.48m)
Double glazed bifold doors leading to garden, fitted with a range of base and wall mounted units, roll top work surfaces incorporating stainless steel sink, splash back tiling, 5 point gas hob with extractor over, fitted oven, integrated fridge / freezer, dishwasher & washing machine, island/breakfast bar, smooth ceiling incorporating inset down lights, tiled flooring, door to:
Utility Room
6′ 2” x 3′ 3” (1.88m x 0.99m)
Wall mounted boiler, smooth ceiling incorporating inset down lights, tiled flooring.
Shower Room
6′ 1” x 5′ 5” (1.85m x 1.65m)
Double glazed obscure window to front aspect, double shower cubicle, low level W/C, hand basin, tiled walls, smooth ceiling incorporating inset down lights, tiled flooring.
First Floor Landing
6′ 9” x 3′ 2” (2.06m x 0.96m)
Double glazed window to side aspect, smooth ceiling, carpet flooring.
Master Bedroom
12′ 8” x 10′ 6” (3.86m x 3.20m)
Double glazed window to front aspect, radiator, smooth ceiling incorporating inset down lights, carpet flooring, door leading to:
En-suite
8′ 9” x 3′ 6” (2.66m x 1.07m)
Shower cubicle, low level W/C, hand basin, part tiled walls, smooth ceiling incorporating inset down lights & extractor fan, tiled flooring.
Second Bedroom
15′ 6” x 10′ 4” (4.72m x 3.15m)
Double glazed window to front aspect, radiator, smooth ceiling. carpet flooring.
Third Bedroom
10′ 3” x 7′ 6” (3.12m x 2.28m)
Double glazed window to front aspect, radiator, smooth ceiling, carpet flooring.
Bathroom
13′ 9” x 7′ 9” (4.19m x 2.36m)
Double glazed obscure window to rear aspect, panelled bath, double shower cubicle, raised shower system, low level W/C, hand basin, heated towel rail, part tiled walls, smooth ceiling incorporating inset down lights, tiled flooring.
Rear Garden
60′ 0” (18.27m)
Paved entertaining area from property, mainly laid to lawn.
Front of Property
Shingle driveway with off street parking for up to three cars.
Address
Open on Google Maps-
Address: Burns Avenue,
-
Town: Basildon
-
State/county: Essex
-
Zip/Postal Code: SS13 3AG
Details
Updated on December 24, 2025 at 1:17 pm-
Property ID MB002683
-
Price £450,000
-
Bedrooms 4
-
Bathrooms 3
-
Property Type House
-
Property Status For Sale

