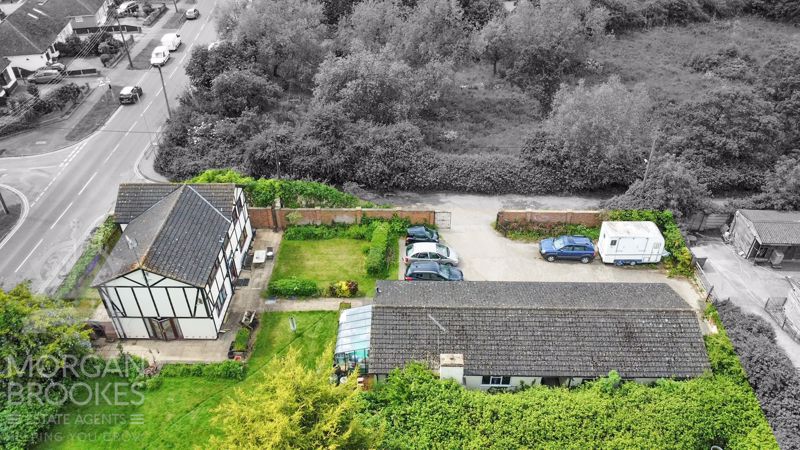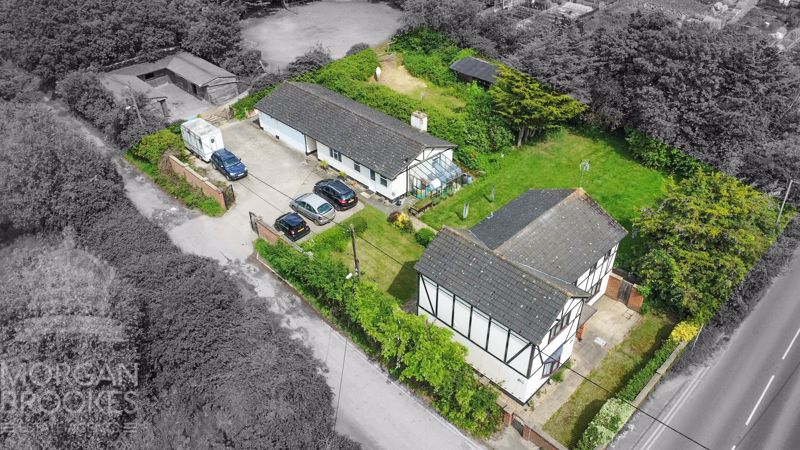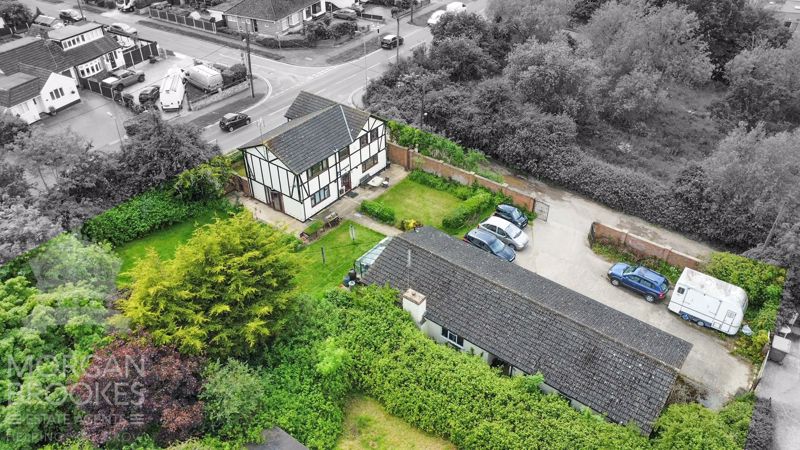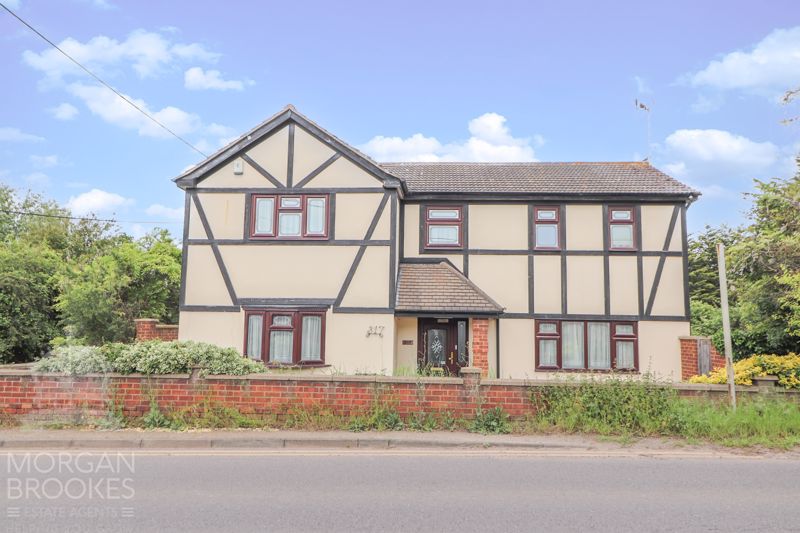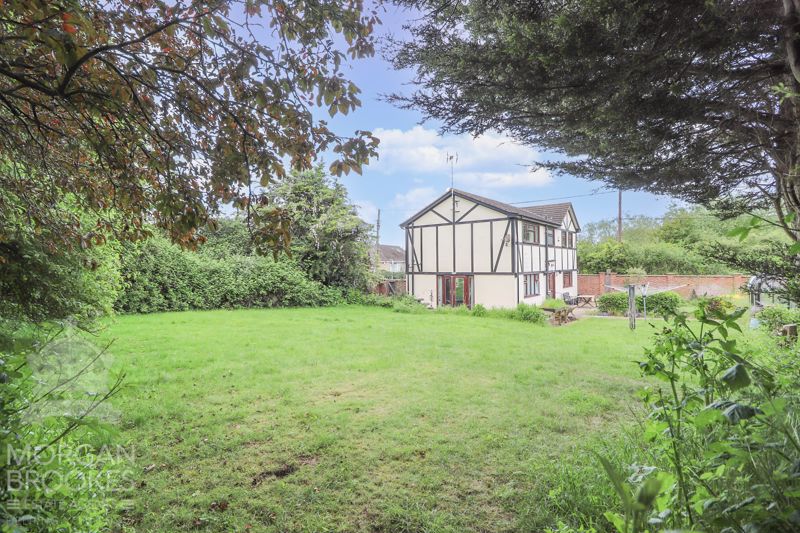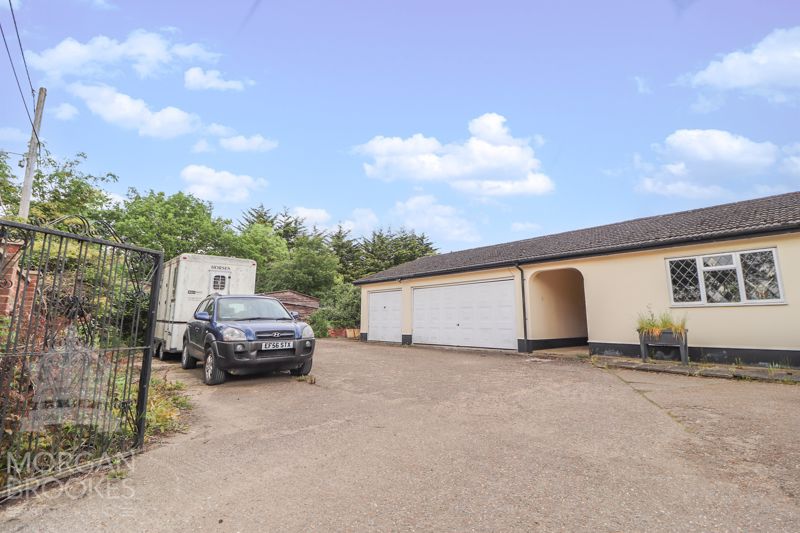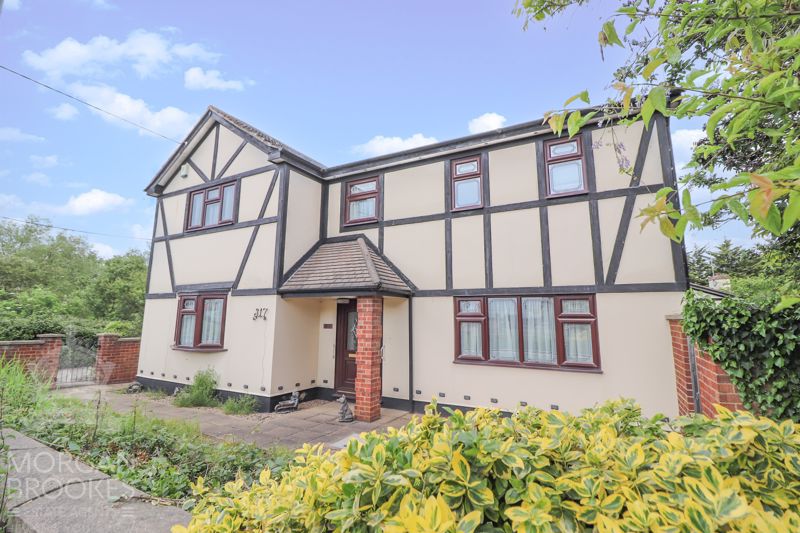Description
Morgan Brookes believe – This is an extremely rare opportunity to secure a large property with substantial outbuildings on a plot of approximately half an acre. Situated within a convenient area of Benfleet, the property offers numerous possibilities and benefits from no onward chain. Call us today to secure your dream home.
Our sellers love – Enjoying the benefits of the semi-rural location but still being conveniently close to local amenities and transport links.
Entrance
Double glazed panelled door leading to:
Entrance Hall
13′ 6” x 7′ 1” (4.11m x 2.16m)
Stairs leading to first floor accommodation, under stairs storage area, carpet flooring, door leading to:
Lounge
20′ 7” x 13′ 11” (6.27m x 4.24m)
Double glazed window to front & rear aspects, radiator, carpet flooring, double glazed French doors leading to the side garden.
Dining Room
14′ 7” x 13′ 11” (4.44m x 4.24m)
Double glazed window to front aspect, radiator, coving to ceiling, carpet flooring.
Kitchen
13′ 10” x 9′ 9” (4.21m x 2.97m)
Double glazed window to rear aspect, fitted with a range of base & wall mounted units, work surfaces incorporating sink & drainer, gas hob with extractor fan over, double electric ovens, space & plumbing for appliances, tiled flooring, door leading to:
Utility Room
6′ 11” x 6′ 10” (2.11m x 2.08m)
Double glazed window to rear aspect, base & wall mounted units, sink, plumbing for washing machine, gas central heating boiler, tiled walls and flooring.
W/C
Low level WC and vanity unit with wash hand basin.
First Floor Landing
13′ 7” nt 7′ 2″ x 10′ 2” nt 7′ 0″ (4.14m x 3.10m)
Double glazed window to front aspect, radiator, coving to ceiling, carpet flooring, doors leading to:
Master Bedroom
13′ 11” x 13′ 1” (4.24m x 3.98m)
Double glazed window to rear aspect, radiator, carpet flooring, door leading to:
En-Suite Bathroom
10′ 9” x 7′ 1” (3.27m x 2.16m)
Obscure double glazed windows to front aspect, tiled walls, panelled corner bath, wash hand basin, low level W/C, carpet flooring.
Bedroom 2
14′ 3” x 12′ 6” (4.34m x 3.81m)
Double glazed window to front aspect, radiator, coving to ceiling, carpet flooring.
Bedroom 3
14′ 1” x 12′ 0” (4.29m x 3.65m)
Double glazed windows to rear aspect, radiator, coving to ceiling, carpet flooring.
Family Bathroom
6′ 11” x 6′ 9” (2.11m x 2.06m)
Obscure double glazed window to rear aspect, tiled walls, panelled corner bath, wash hand basin, radiator, low level W/C, carpet flooring.
Exterior / Total Plot Size
150/160ft x 118/131ft
Side Garden
Mostly laid to lawn and featuring a small orchard with mature trees & bushes to boundaries.
Rear Paddock
Grass paddock with wooden field shelter. Mature trees & bushes to boundaries.
Gated Parking Area
Brick walls to boundaries, leading to:
Detached Games Room & Garages
Entrance
Glazed panelled door leading to:
Entrance Hall
9′ 5” x 2′ 11” (2.87m x 0.89m)
Door leading to:
Games Room
22′ 7” x 21′ 7” (6.88m x 6.57m)
Glazed windows to front and rear aspects, feature fireplace and carpet flooring.
Storage Room
12′ 9” x 8′ 8” (3.88m x 2.64m)
Glazed windows to side and rear aspects, radiator, large built in storage cupboard, carpet flooring.
Bathroom
9′ 5” x 5′ 2” (2.87m x 1.57m)
Obscure glazed window to front aspect, radiator, gas central heating boiler, panelled bath, hand basin, low level W/C and carpet flooring.
Connected Walkway
7′ 2” x 1′ 5” (2.18m x 0.43m)
Pitched roof, paved flooring.
Garage Space
25′ 4” x 21′ 7” nt 16′ 2″ (7.72m x 6.57m)
Up and over remote control garage doors, power & lighting.
Secure Store Room
Glazed windows to rear aspect.
Services
The property is connected to mains gas, water, and drainage.
Address
Open on Google Maps- Address Church Road,
- Town Benfleet
- State/county Essex
- Zip/Postal Code SS7 3HJ
Details
Updated on June 8, 2025 at 8:19 am- Property ID: MB002306
- Price: £700,000
- Bedrooms: 3
- Bathrooms: 2
- Property Type: House
- Property Status: Sold STC
Features
- Call Morgan Brookes Today.
- Catchment area for The Robert Drake Primary School & The Appleton School.
- Detached Home & Outbuildings on approximately half an acre of land.
- Gated Parking Area and Triple Garage.
- Main House featuring 2 Large Reception Rooms and 3 Double Bedrooms.
- No Onward Chain
- Outbuilding featuring 2 Reception Rooms and Bathroom.
- Side & Rear Gardens, Small Paddock and Wooden Shelter.
- Unique opportunity not to be missed!

