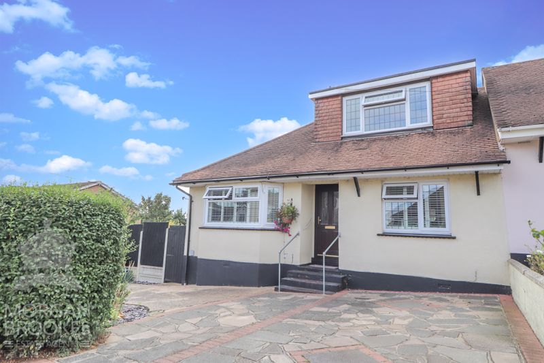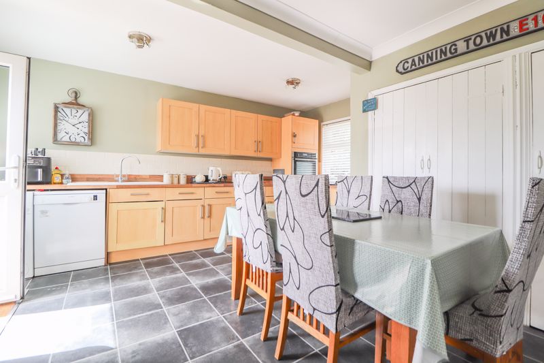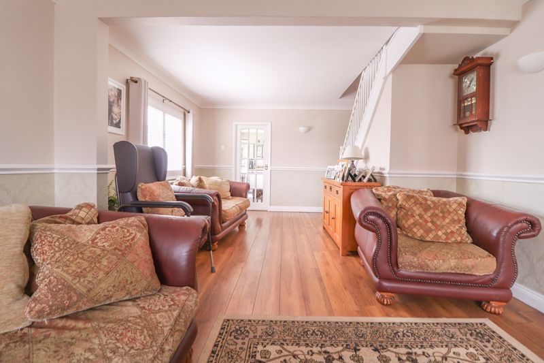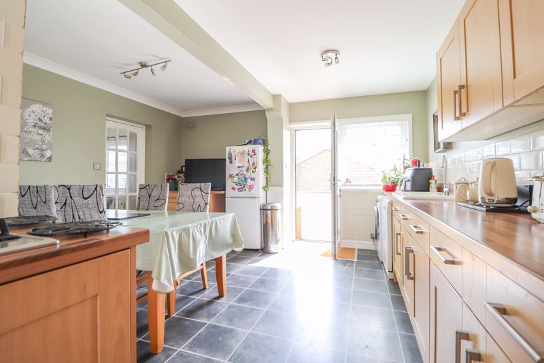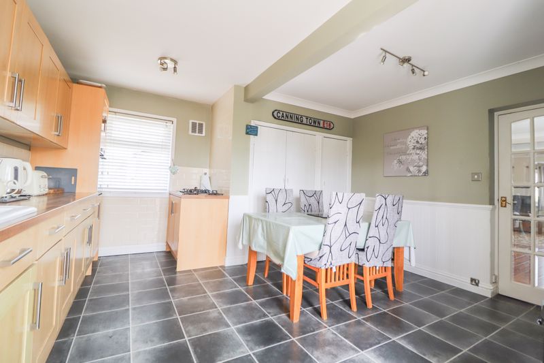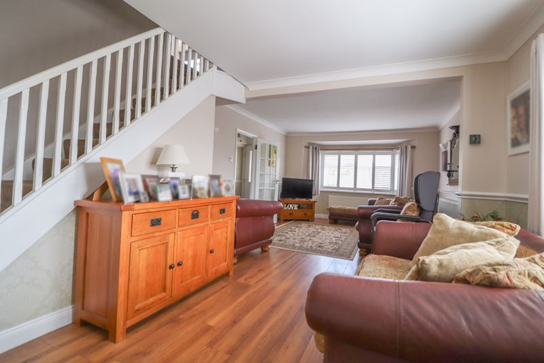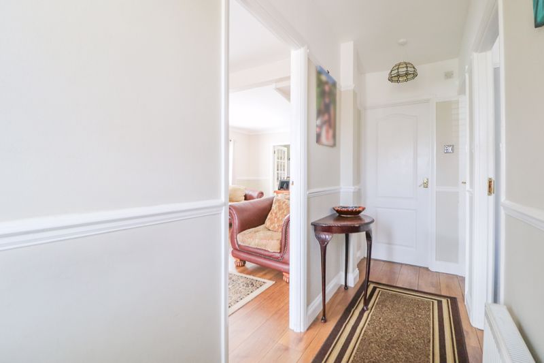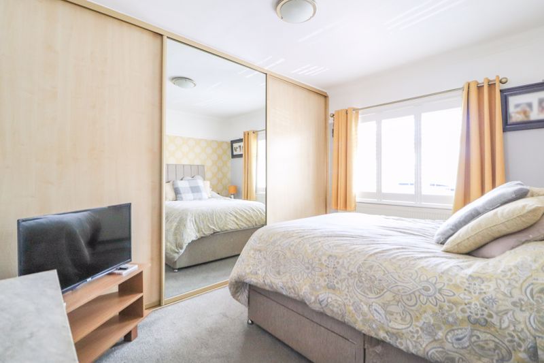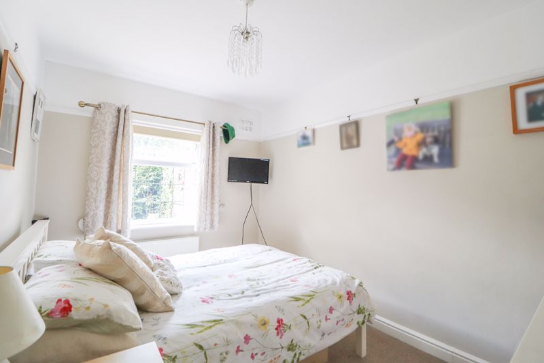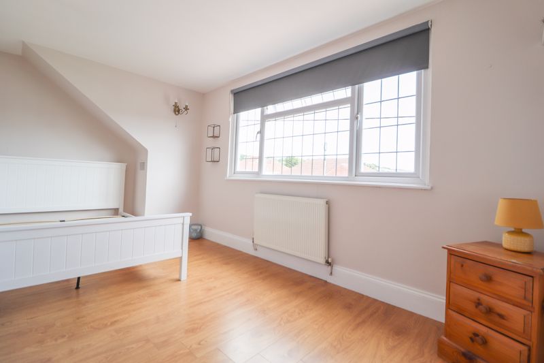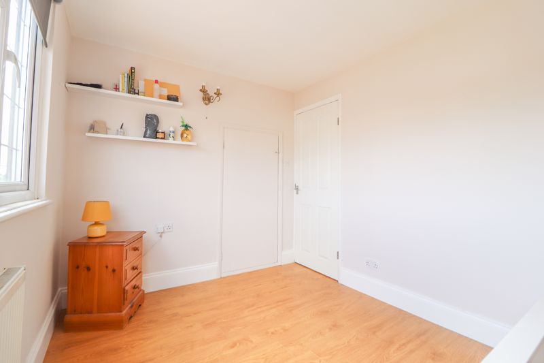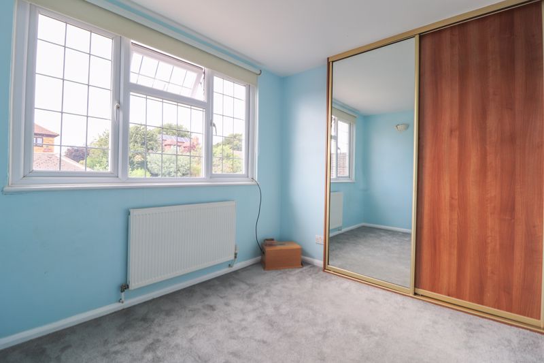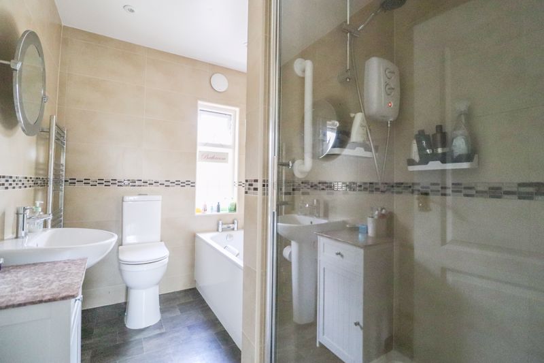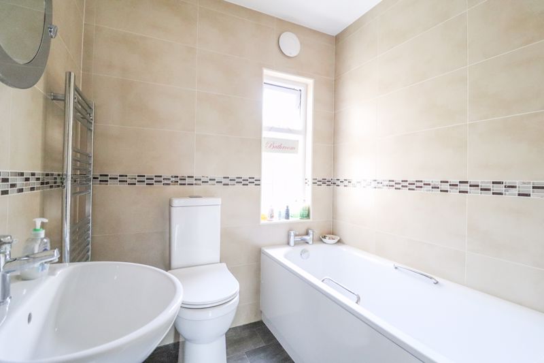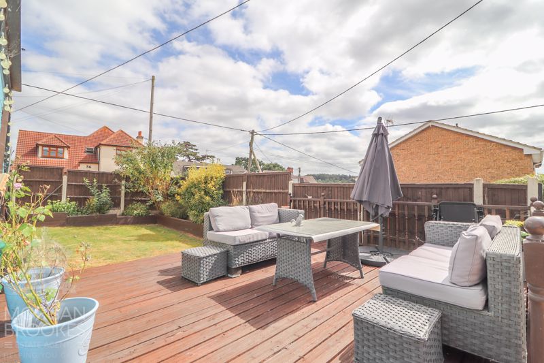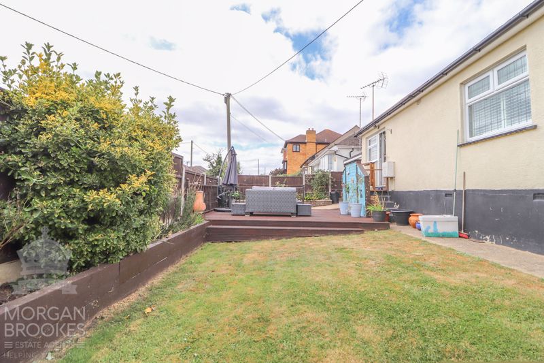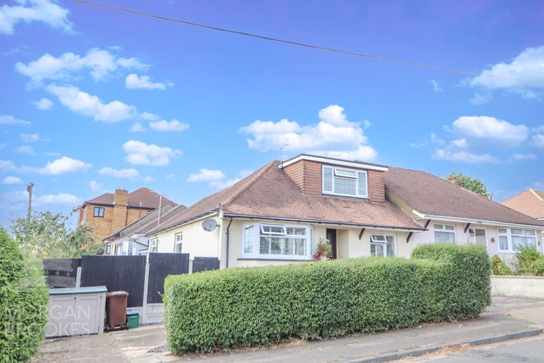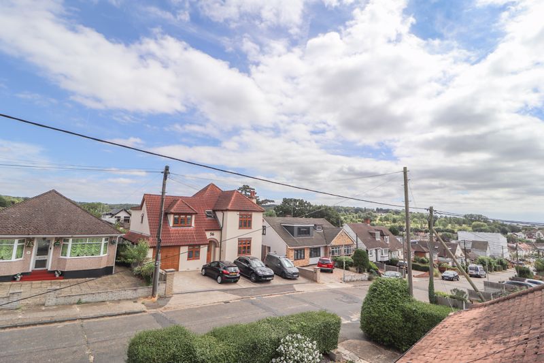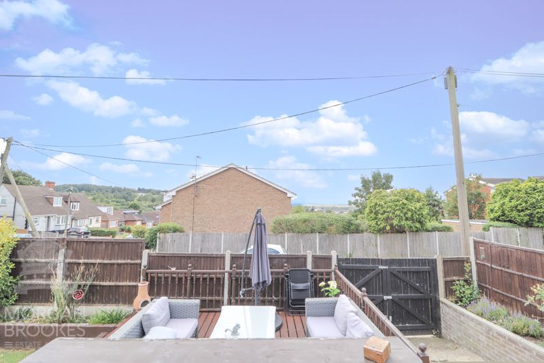Description
Morgan Brookes believe – This excellent sized semi-detached chalet in South Benfleet is the perfect family home. Featuring four comfortable bedrooms and a spacious living room, this home offers plenty of room for relaxation and entertainment. Enjoy the convenience of two driveways, a garage, side & rear garden!
Our Sellers love – The location being within the catchment of Kents Hill Junior School and The King John School, as well as being within close proximity to parks and local amenities making it ideal for families.
Entrance
Double glazed panelled door leading to:
Entrance Hallway
12′ 11” x 3′ 5” (3.93m x 1.04m)
Radiator, smooth ceiling, wood effect flooring, doors leading to:
Living Room
24′ 1” x 12′ 6” (7.34m x 3.81m)
Double glazed bay window to front aspect, double glazed window to side aspect, radiator, stairs leading to first floor accommodation, smooth ceiling, wood effect flooring, door leading to:
Kitchen
15′ 4” x 14′ 1” (4.67m x 4.29m)
Double glazed window to side aspect, fitted with a range of base & wall mounted units, roll top work surface incorporating sink & drainer, four point gas hob & extractor fan, integrated oven, space & plumbing for appliances, cupboard housing boiler, double glazed panelled door leading to side garden, steps leading down to garden with views overlooking Benfleet.
Bedroom
11′ 10” x 8′ 11” (3.60m x 2.72m)
Double glazed window to front aspect, radiator, fitted wardrobe, smooth ceiling, carpet flooring.
Bedroom
11′ 10” x 8′ 2” (3.60m x 2.49m)
Double glazed window to rear aspect, radiator, smooth ceiling, carpet flooring.
Family Bathroom
8′ 10” x 6′ 0” (2.69m x 1.83m)
Obscure double glazed window to rear aspect, shower cubicle with raised shower system over, panelled bath, wash hand basin, low level W/C, heated towel rail, tiled walls, smooth ceiling incorporating inset downlights, wood effect flooring.
First Floor Landing
Airing cupboard, doors leading to:
Bedroom
14′ 11” x 8′ 0” (4.54m x 2.44m)
Double glazed window to front aspect, radiator, walk in eaves storage cupboard, smooth ceiling, wood effect flooring.
Bedroom
9′ 7” x 8′ 0” (2.92m x 2.44m)
Double glazed window to rear aspect, radiator, fitted wardrobe, carpet flooring.
Private Rear Courtyard
Fully Paved.
Garden
Decked seating area, remainder laid to lawn, mature trees, shrub & floral areas, gated side access.
Gated Parking
Gates give access to off road parking, leading to Garage.
Garage
16′ 0” x 8′ 0” (4.87m x 2.44m)
Electric roller door, power and light connected.
Front Of Property
Driveway providing off-street parking for two vehicles, mature trees, shrub & floral areas.
Address
Open on Google Maps- Address Clarence Road,
- Town Benfleet
- State/county Essex
- Zip/Postal Code SS7 1DF
Details
Updated on February 22, 2025 at 2:36 pm- Property ID: MB004380
- Price: £400,000
- Bedrooms: 4
- Bathroom: 1
- Property Type: House
- Property Status: For Sale
Features
- Ample Off Street Parking & Garage.
- Call Morgan Brookes Today.
- Extended Semi-Detached Chalet.
- Four Good Sized Bedrooms.
- Good Size Garden & Courtyard To Rear.
- Guide Price £400,000 - £425,000.
- Sought After South Benfleet Location.
- Spacious Living Room & Kitchen.
- Within Catchment of Kents Hill Junior School & The King John School.

