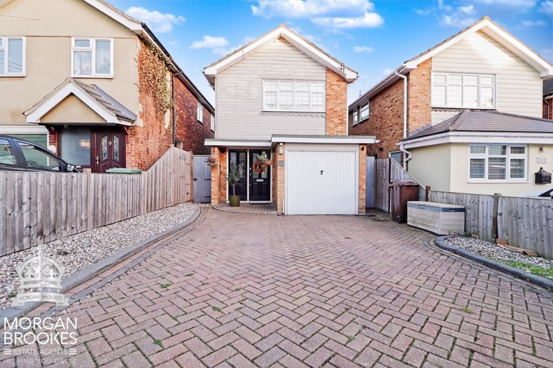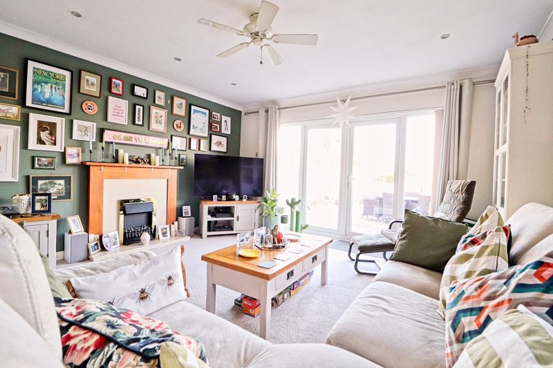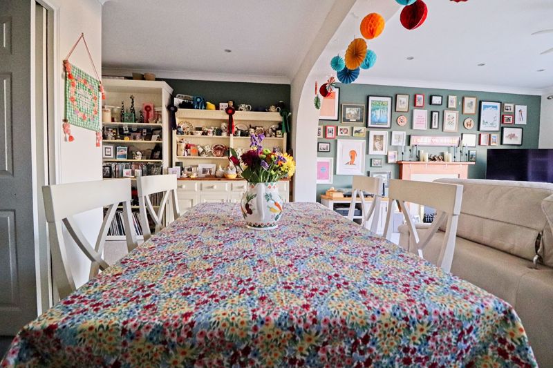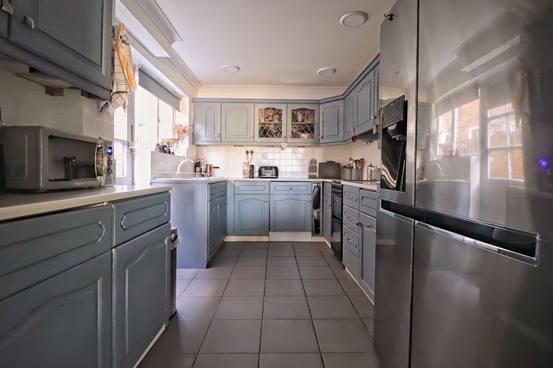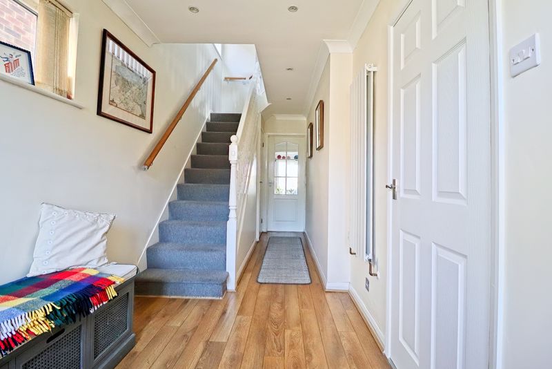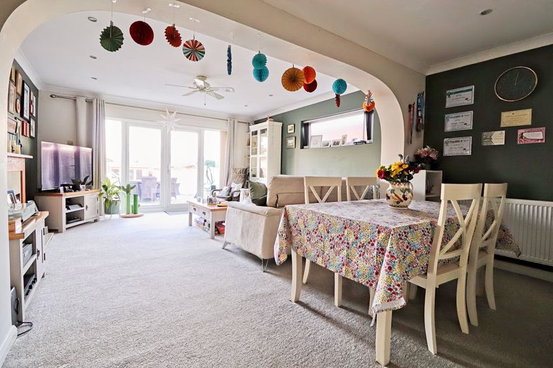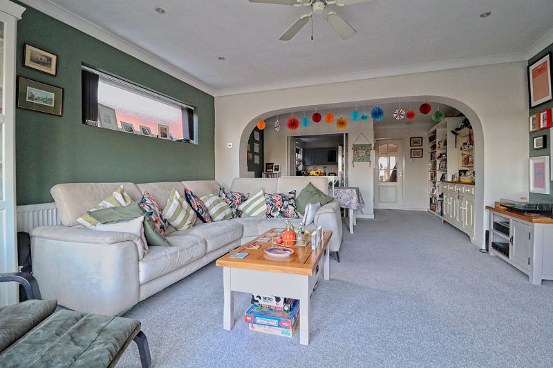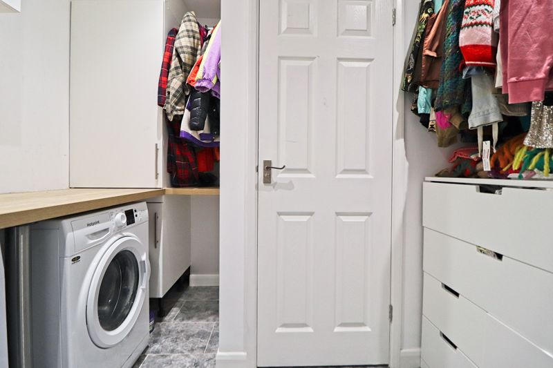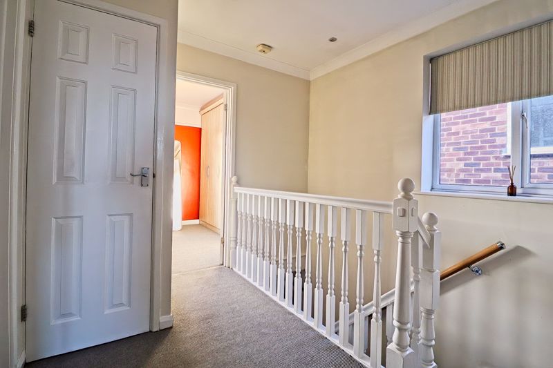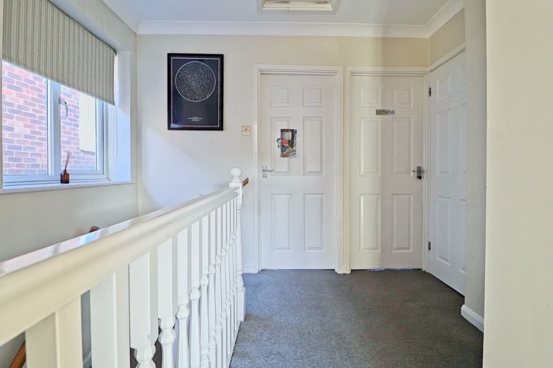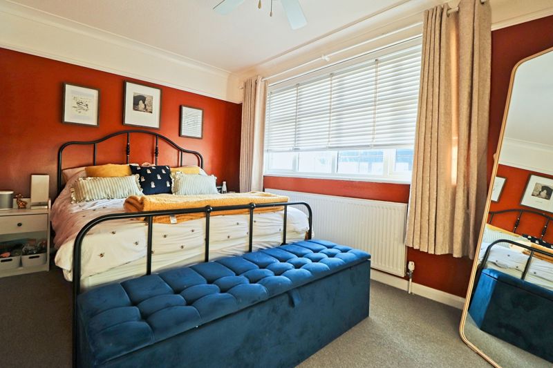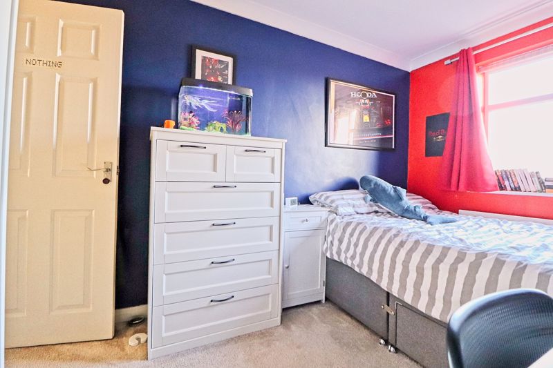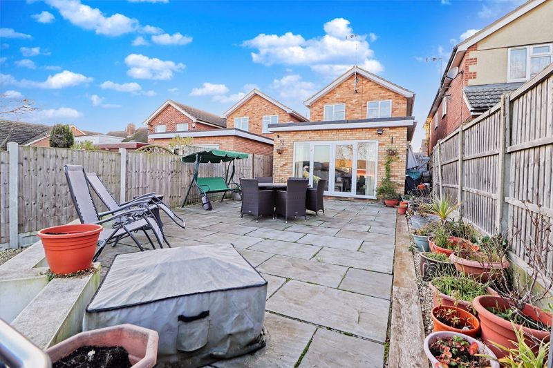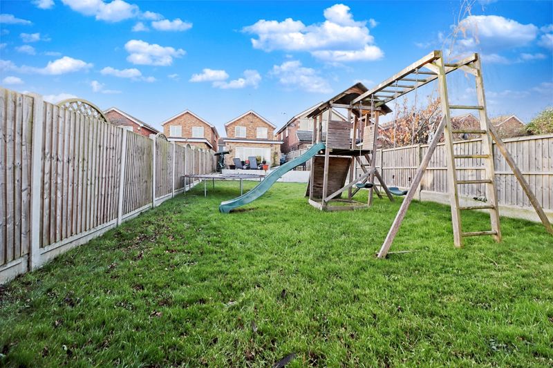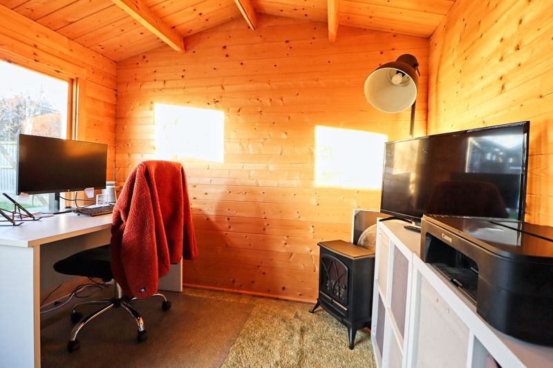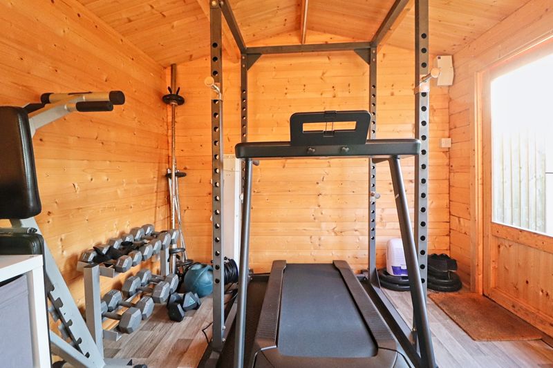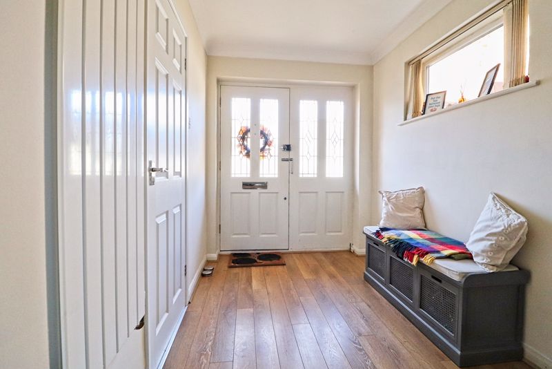Description
Morgan Brookes believe – This charming three bedroom detached house offers a perfect blend of space and convenience, ideal for modern living. The property offers a spacious living and dining room, creating an inviting atmosphere. There is a well-appointed modern fitted kitchen and separate utility room, providing additional storage and laundry space. The property boasts a large rear garden, offering ample space for outdoor activities. The driveway provides off street parking for multiple vehicles.
Our Sellers love – The location of the property being within a short distance to local amenities, restaurants and good schools.
Entrance
Glazed panelled door to:
Hall
18′ 4” x 6′ 5” (5.58m x 1.95m)
Obscure glazed window to front aspect, double glazed window to side aspect, under stairs storage area, stairs leading to first floor landing, doors to:
Utility Room (Rear of Garage)
8′ 3” x 7′ 5” (2.51m x 2.26m)
Boiler, space & plumbing for appliances, base and eye level cupboards, door to:
Ground Floor Cloakroom
Obscure double glazed window to side aspect, hand basin, low level WC.
Kitchen
14′ 10” x 11′ 0” (4.52m x 3.35m)
Double glazed window to side aspect, base and wall mounted units, space and plumbing for appliances, roll top work surfaces incorporating 1 and 1/2 sink and drainer unit, glazed panelled door to side aspect, tiled flooring.
Dining Room
11′ 10” nt 6’1″ x 14′ 5” nt 5’11” (3.60m nt 1.85m x 4.39m nt 1.8m)
Radiator, coving to ceiling, opening to:
Living Room
14′ 8” x 14′ 1” (4.47m x 4.29m)
Double glazed window to side aspect, double glazed French doors to rear aspect, fitted fireplace, coving to ceiling, carpet flooring.
First Floor Landing
9′ 5” x 9′ 4” (2.87m x 2.84m)
Double glazed window to side aspect, airing cupboard, coving to ceiling incorporating spot lights, doors to:
Bedroom 1
12′ 8” x 9′ 0” (3.86m x 2.74m)
Double glazed window to front aspect, fitted wardrobe, radiator, carpet flooring.
Bedroom 2
12′ 0” x 8′ 0” (3.65m x 2.44m)
Double glazed window to rear aspect, radiator, carpet flooring.
Bedroom 3
12′ 2” x 6′ 6” (3.71m x 1.98m)
Double glazed window to rear aspect, radiator, carpet flooring.
Bathroom
5′ 10” x 5′ 5” (1.78m x 1.65m)
Obscure double glazed window to side, panelled bath with raised shower system, vanity hand basin.
Separate WC
4′ 10” x 2′ 8” (1.47m x 0.81m)
Obscure double glazed window to side aspect, low level WC, tiled flooring.
Rear Garden
Commencing with a large paved patio area, the remainder being laid to lawn.
Detached Cabin
Power and light connected.
1/2 Garage
Space for storage.
Front Of Property
Paved driveway offering off street parking.
Address
Open on Google Maps- Address Elm View Road,
- Town Benfleet
- State/county Essex
- Zip/Postal Code SS7 5AS
Details
Updated on May 8, 2025 at 9:29 pm- Property ID: MB004291
- Price: £425,000
- Bedrooms: 3
- Bathrooms: 2
- Property Type: House
- Property Status: Sold STC

