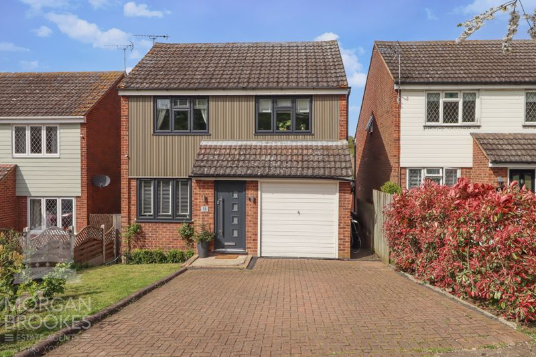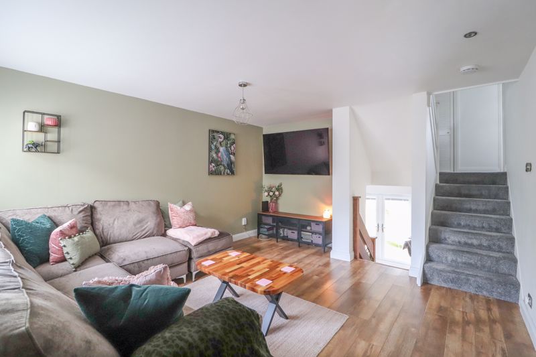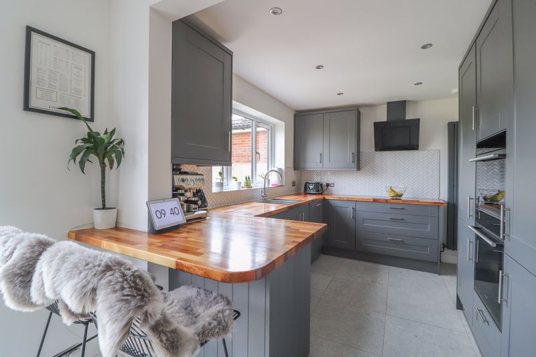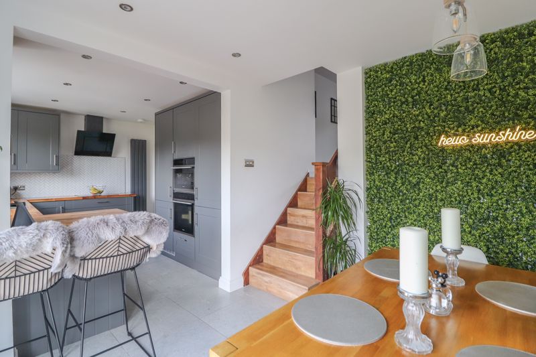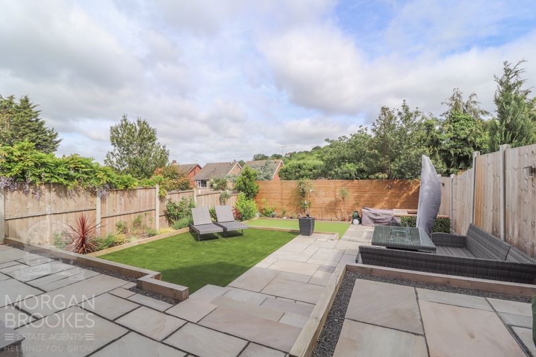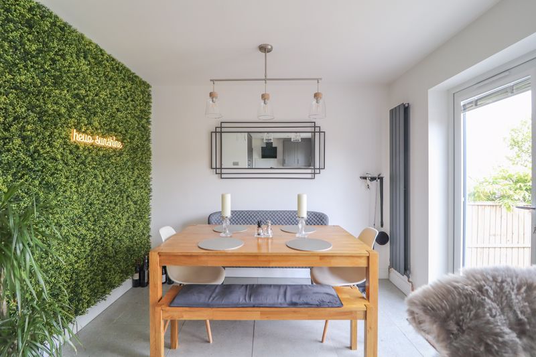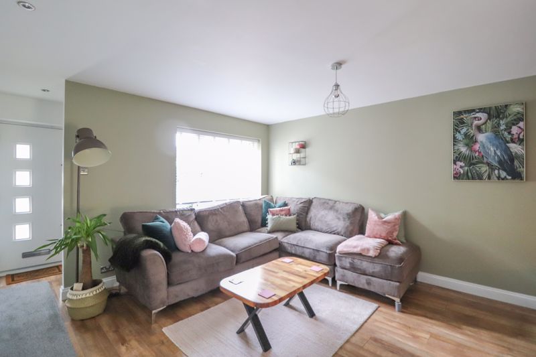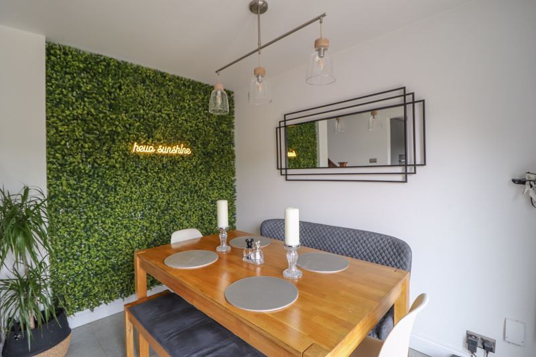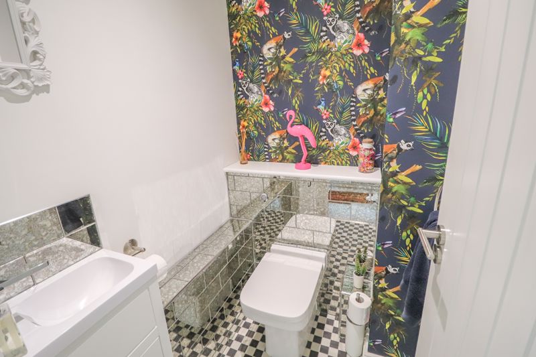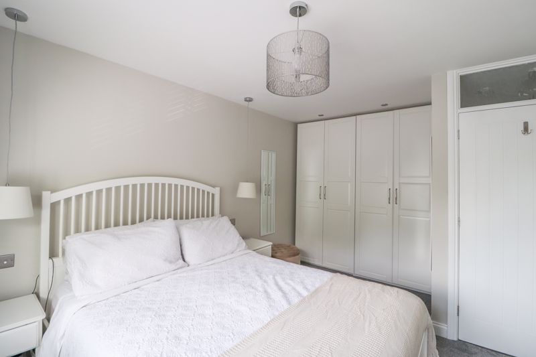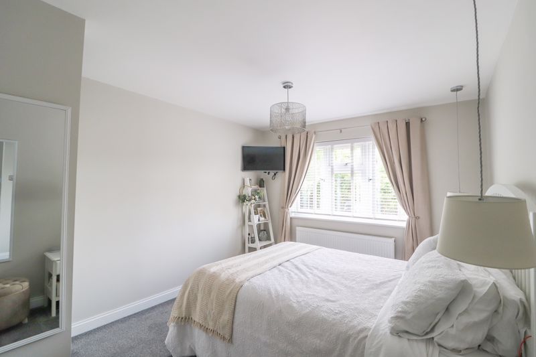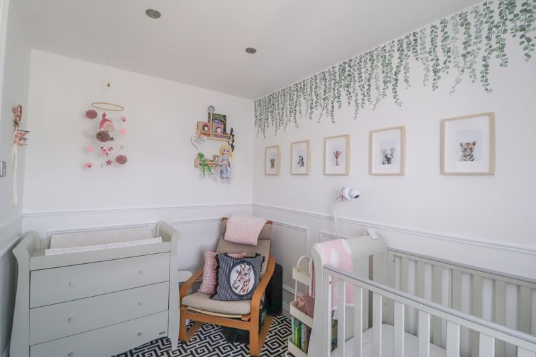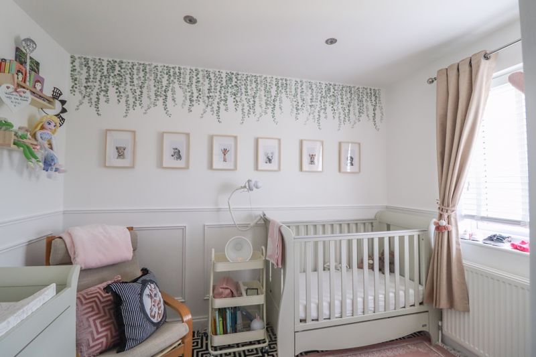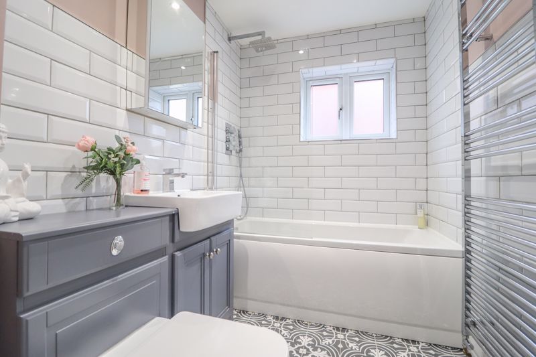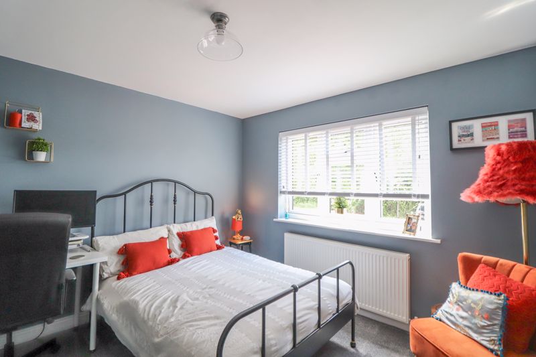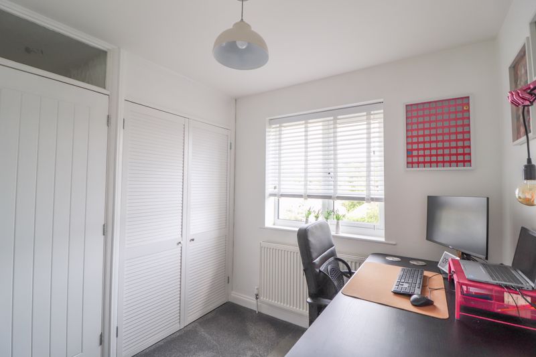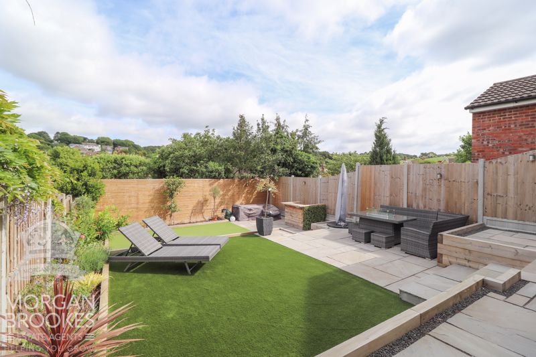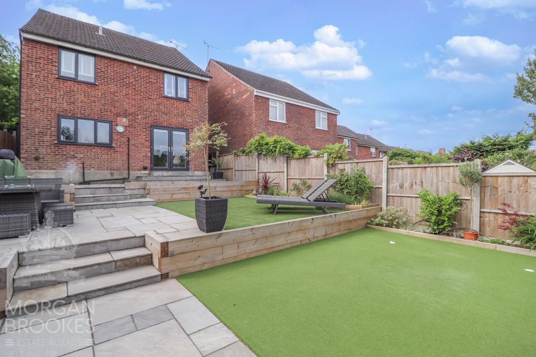Description
Morgan Brookes believe – This outstanding detached family home is situated in South Benfleet, boasting immaculate and spacious accommodation throughout. Comprising of a spacious living room, open planned kitchen/dining room leading to the low maintenance private rear garden with views beyond, ample parking and integral garage. With four generously sized rooms, ample storage and a three piece bathroom suite!
Our Sellers love – The fantastic position of the property, being within a quaint cul-de-sac, with stunning views to the front and rear aspects overlooking the South Benfleet area. With Benfleet High Street being with close proximity, and Benfleet Train Line Station a short walk away, serving London Fenchurch Street, there is a world of comfort and convenience at your doorstep!
Entrance
Double glazed composite door leading to:
Entrance Hallway
4′ 7” x 3′ 7” (1.40m x 1.09m)
Doors leading to:
Living Room
14′ 11” x 13′ 3” (4.54m x 4.04m)
Double glazed window to front aspect, radiator, smooth ceiling, wood effect flooring, stairs leading to first floor accommodation.
Kitchen
20′ 11” x 9′ 11” (6.37m x 3.02m)
Double glazed window to rear aspect, double glazed French doors leading to the garden, radiators, roll top work surfaces incorporating sink & drainer, integrated oven, induction hob, integrated dishwasher, integrated fridge freezer, extractor fan, smooth ceiling with inset downlights, tiled flooring.
Inner Hallway
Double glazed door leading to rear garden, doors leading to:
Ground Floor Cloakroom
Wash hand basin, low level W/C, part tiled walls, smooth ceiling incorporating inset downlights, tiled flooring.
First Floor Landing
Stairs leading to second floor landing, doors leading to:
Fourth Bedroom
9′ 11” x 6′ 10” (3.02m x 2.08m)
Double glazed window to rear aspect, fitted wardrobe, radiator, smooth ceiling, carpet flooring.
Third Bedroom
9′ 0” x 7′ 9” (2.74m x 2.36m)
Double glazed window to rear aspect, radiator, fitted wardrobes, smooth ceiling incorporating inset downlights, carpet flooring.
Second Floor Landing
Smooth ceiling with loft access, (loft has a ladder, boarding and lighting). doors leading to:
Second Bedroom
10′ 10” x 10′ 3” (3.30m x 3.12m)
Double glazed window to front aspect, radiator, smooth ceiling, carpet flooring.
Master Bedroom
15′ 0” x 10′ 0” (4.57m x 3.05m)
Double glazed window to front aspect, fitted wardrobes, radiator, smooth ceiling, carpet flooring.
Family Bathroom
7′ 8” x 5′ 6” (2.34m x 1.68m)
Obscure double glazed window to side aspect, panelled bath with raised shower system over, shower screen, wash hand basin, heated towel rail, low level W/C, , smooth ceiling incorporating inset downlights, laminate flooring.
Rear Garden
Patio seating area, astro turf, putting green, side access.
Front of Property
Block paved driveway providing parking for two vehicles, electric car charging port.
Integral Garage
Up & over door, power & lighting.
Address
Open on Google Maps- Address Glyders,
- Town Benfleet
- State/county Essex
- Zip/Postal Code SS7 1NU
Details
Updated on June 25, 2025 at 10:19 am- Property ID: MB002292
- Price: £500,000
- Bedrooms: 4
- Bathrooms: 2
- Property Type: House
- Property Status: Sold STC
Features
- Call Morgan Brookes Today.
- Ground Floor Cloakroom, & A Family Bathroom.
- Guide Price £500,000 - £530,000
- Ideally Within Walking Distance Of Benfleet Train Station.
- Living Room, Dining Room & Kitchen Overlooking The Rear Garden.
- Off Road Parking & Garage.
- Situated In South Benfleet.
- Ultra Modern Four Bedroom Split Level Home.
- Well Maintained & Un-Overlooked Rear Garden.

