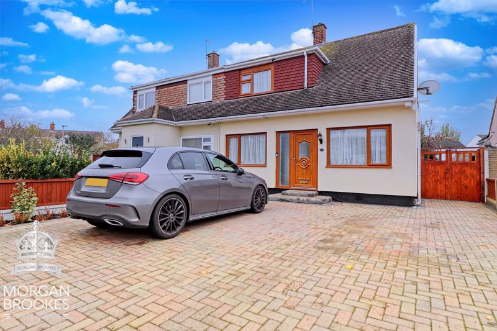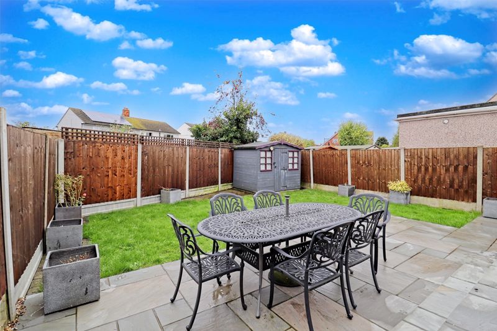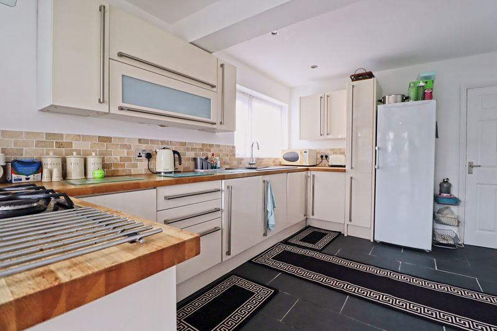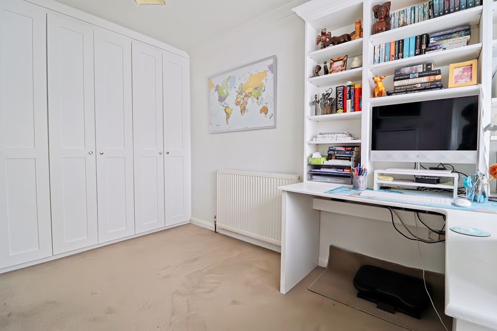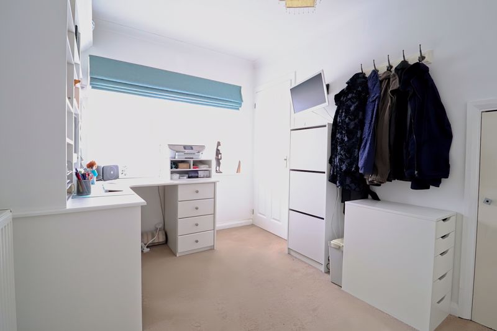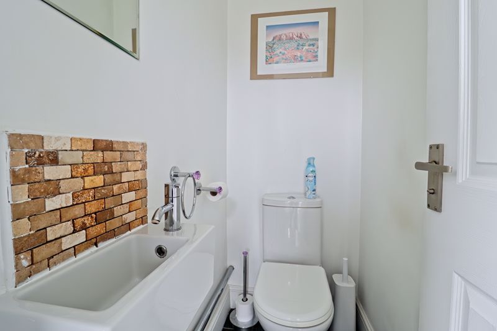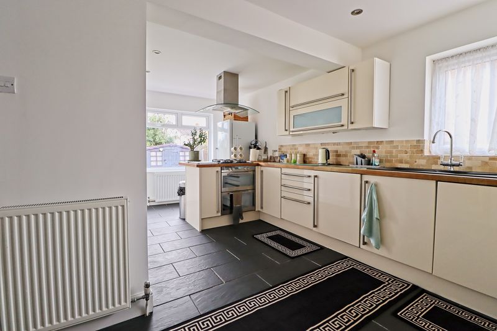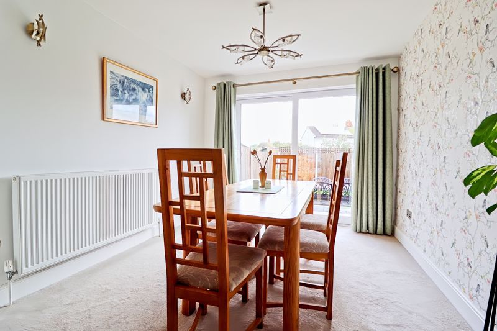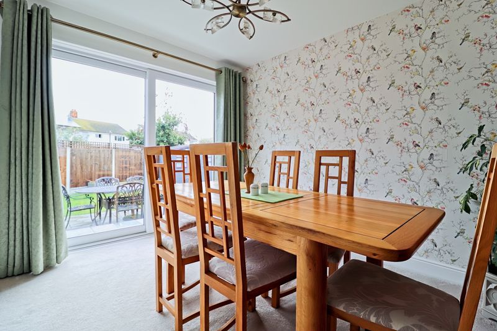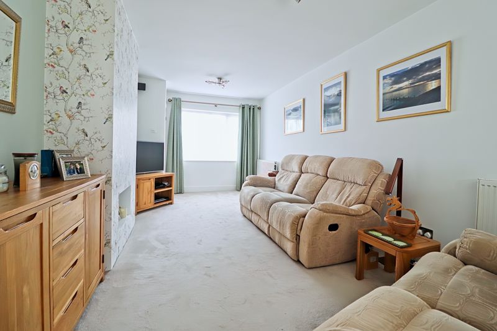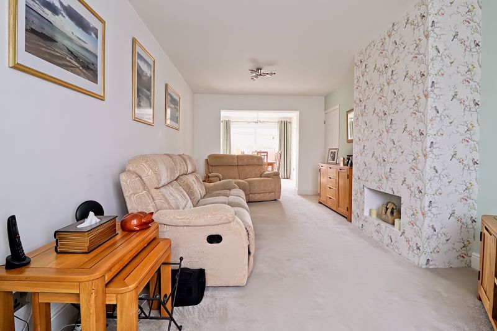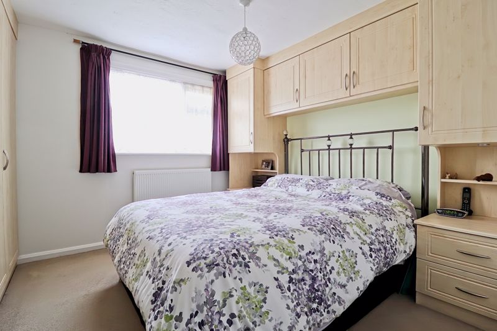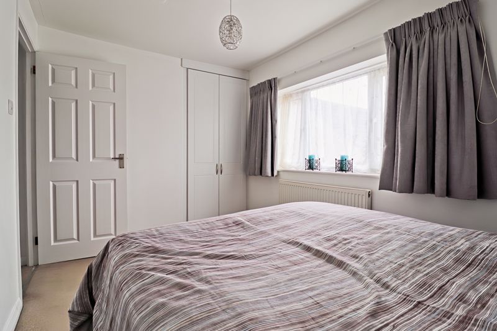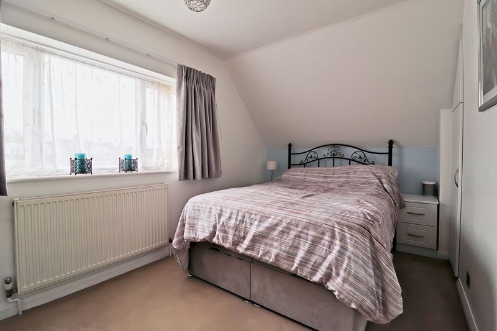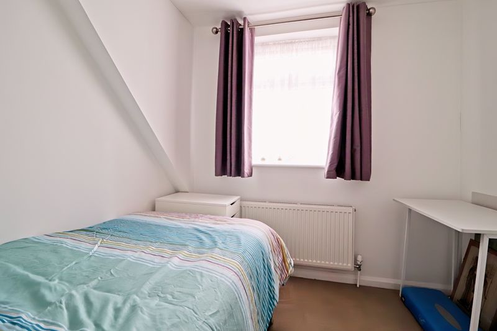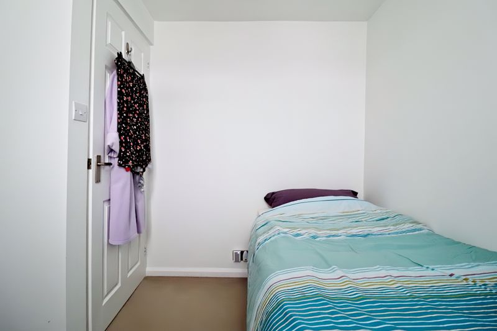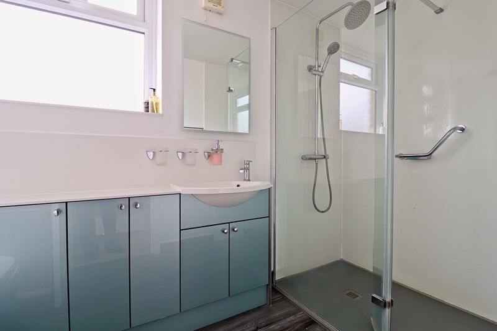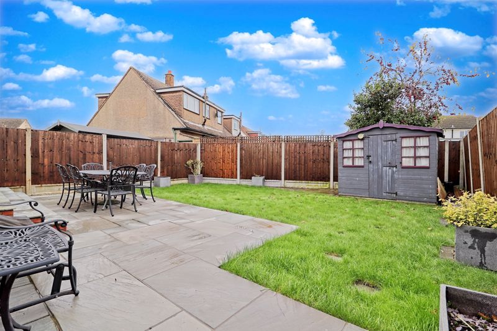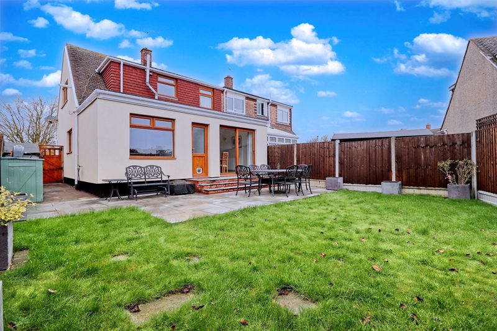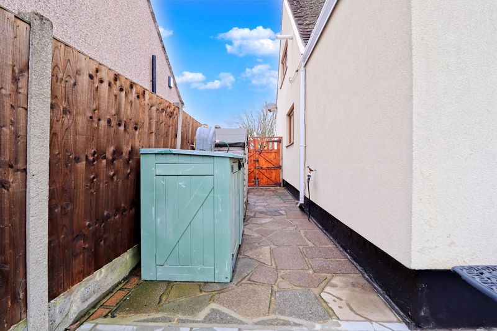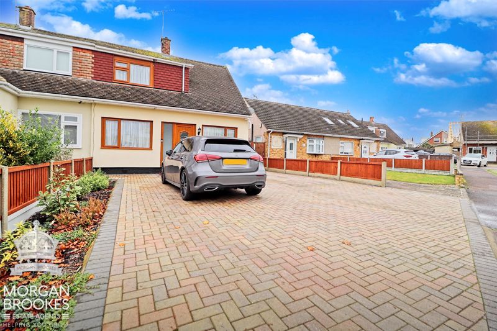Description
Morgan Brookes believe – This spacious three bedroom semi detached home is located conveniently for local shops, transport links and Benfleet playing fields. The property boasts 19ft lounge and modern fitted 19ft kitchen as well as a study & ground floor WC. There is ample off street parking to the front of the property.
Our Sellers love – That they are located close to Benfleet playing fields to enjoy walks in the warmer months and a short distance to the many restaurants Benfleet has to offer.
Entrance
Triple glazed panelled door to
Hall
Stairs to first floor accommodation, radiator, doors to
Ground Floor WC
Hand basin, low level WC.
Study
11′ 2” x 7′ 9” (3.40m x 2.36m)
Triple glazed window to front aspect, fitted wardrobes, radiator, carpet flooring.
Living Room
19′ 10” x 10′ 0” (6.04m x 3.05m)
Triple glazed window to front aspect, fitted fireplace, radiator, carpet flooring, opening to
Dining Room
10′ 10” x 9′ 9” (3.30m x 2.97m)
Triple glazed sliding patio door to rear aspect, radiator, carpet flooring.
Kitchen
19′ 6” x 10′ 11” (5.94m x 3.32m)
Triple glazed windows to side and rear aspects, radiator, range of fitted base and wall mounted units, fitted oven, space and plumbing for appliances, four point gas hob with extractor above, wood effect work surfaces, sink and drainer unit.
First Floor Landing
Smooth ceiling, carpet flooring, doors to
Bedroom 1
10′ 7” x 10′ 3” (3.22m x 3.12m)
Triple glazed window to front aspect, fitted wardrobe, carpet flooring.
Bedroom 2
12′ 8” x 7′ 9” (3.86m x 2.36m)
Triple glazed window to front aspect, radiator, carpet flooring.
Bedroom 3
8′ 9” x 7′ 7” (2.66m x 2.31m)
Triple glazed window to rear aspect, radiator, carpet flooring.
Shower Room
10′ 0” x 5′ 2” (3.05m x 1.57m)
Obscure triple glazed window to rear aspect, walk in shower cubicle, fitted hand basin, low level WC.
Rear Garden
Indian sand stone seating area, remainder laid to lawn, gated side access.
Front Of Property
Block paved driveway, off road parking, gated side access.
Address
Open on Google Maps- Address Greenways,
- Town Benfleet
- State/county Essex
- Zip/Postal Code SS7 5EG
Details
Updated on March 12, 2025 at 3:21 am- Property ID: MB003266
- Price: £425,000
- Bedrooms: 3
- Bathroom: 1
- Property Type: House
- Property Status: Sold STC

