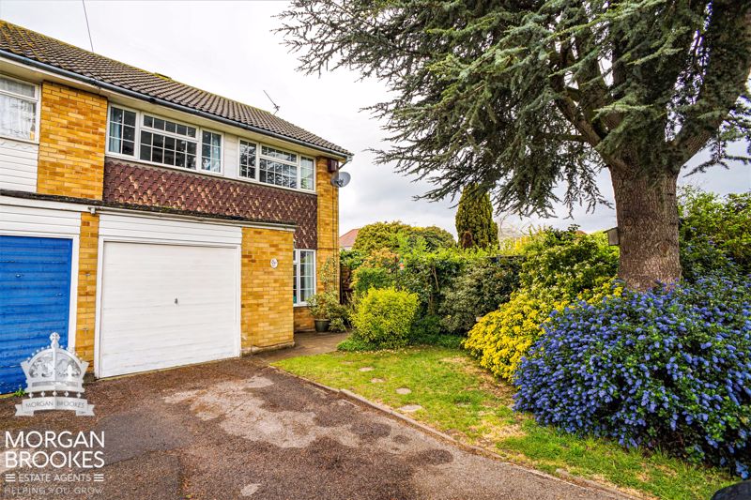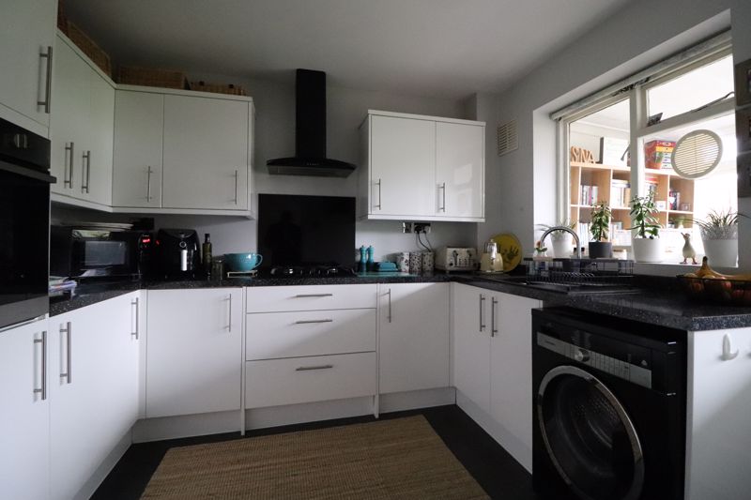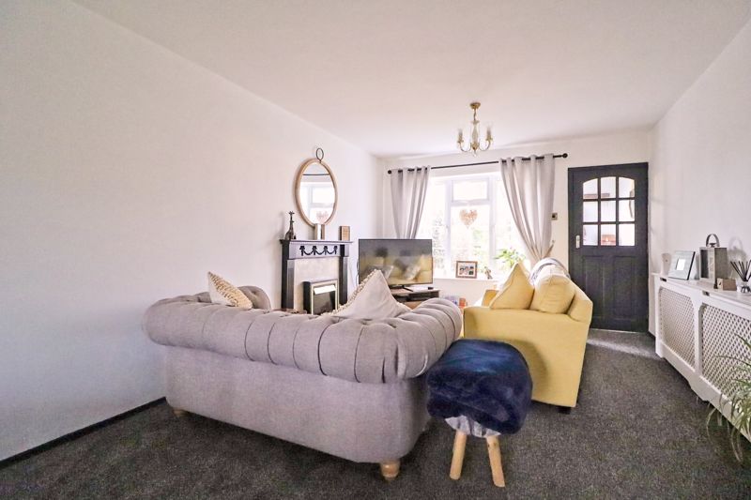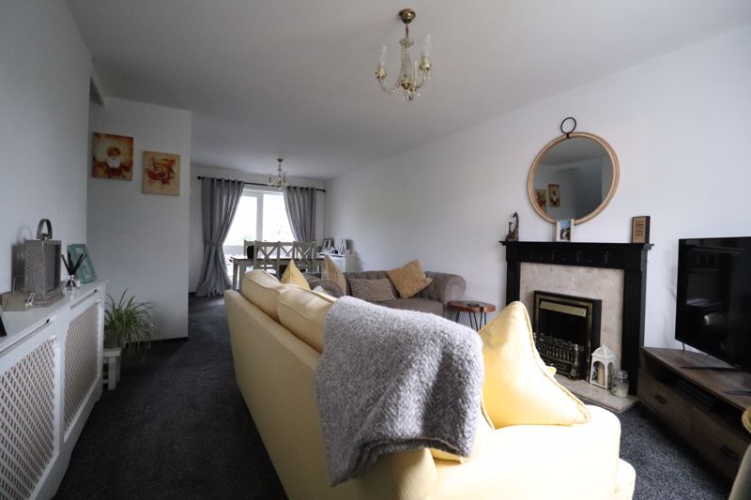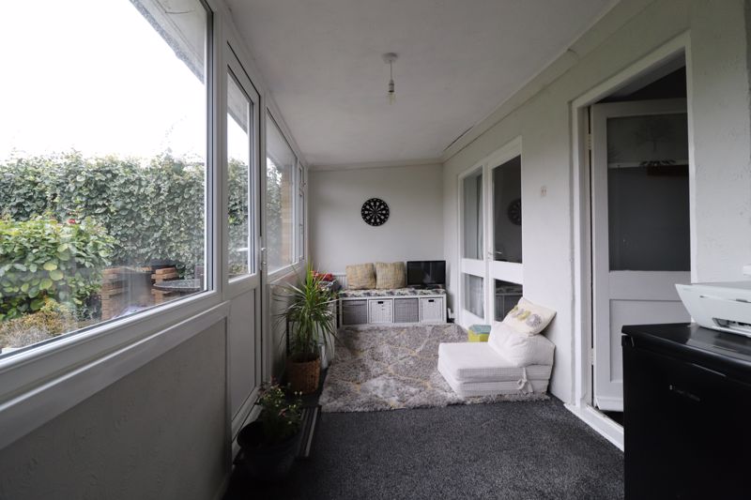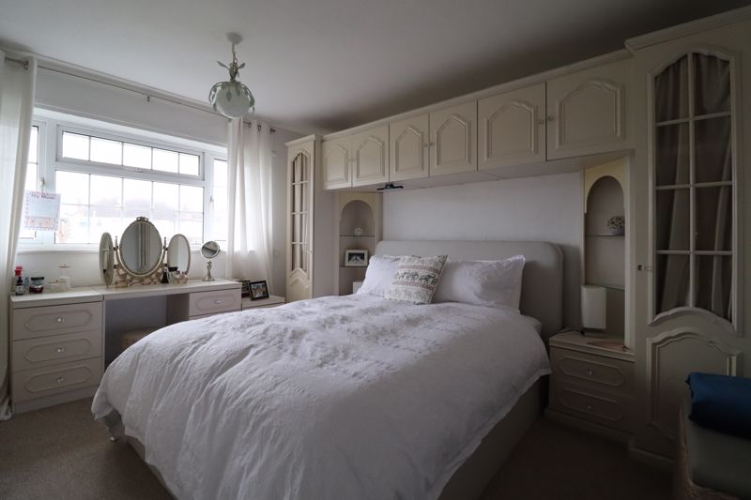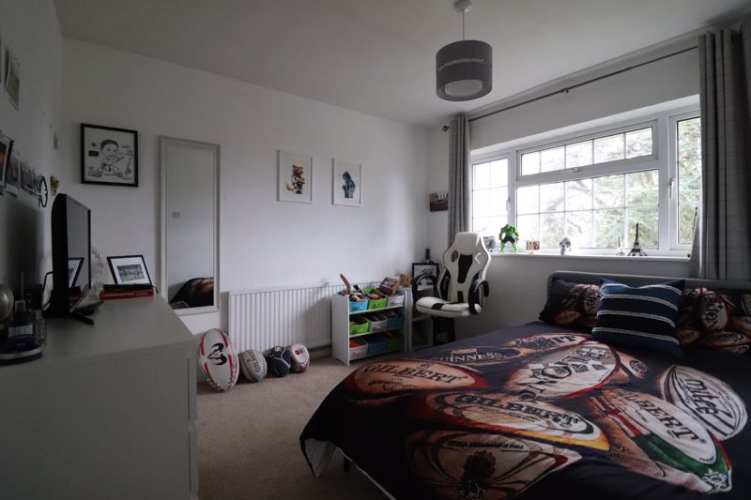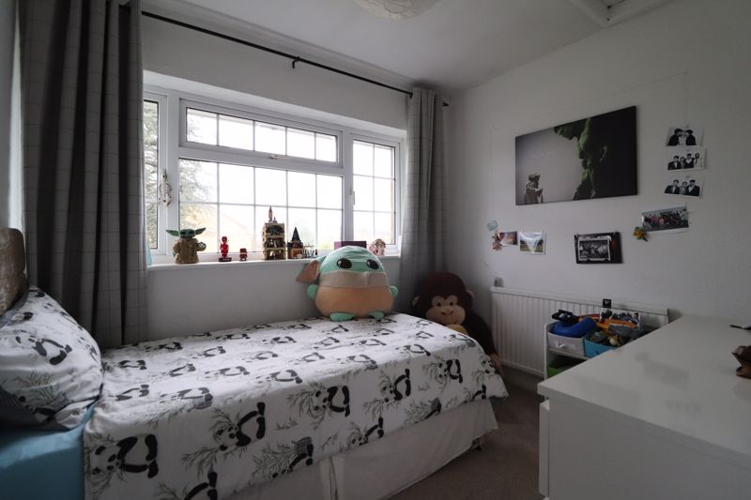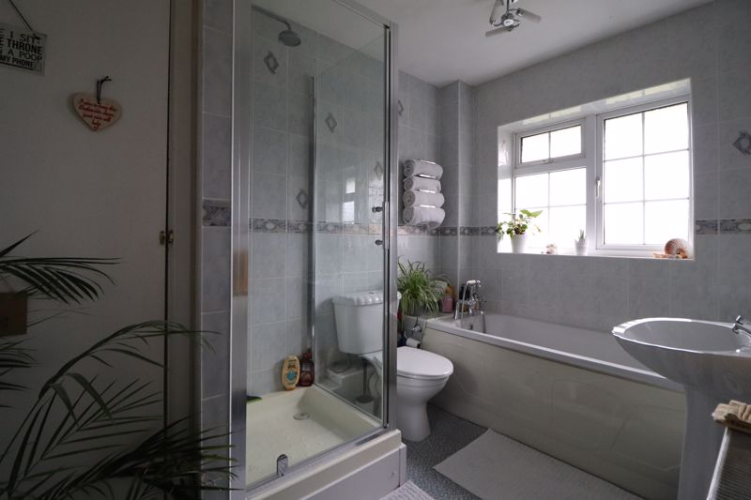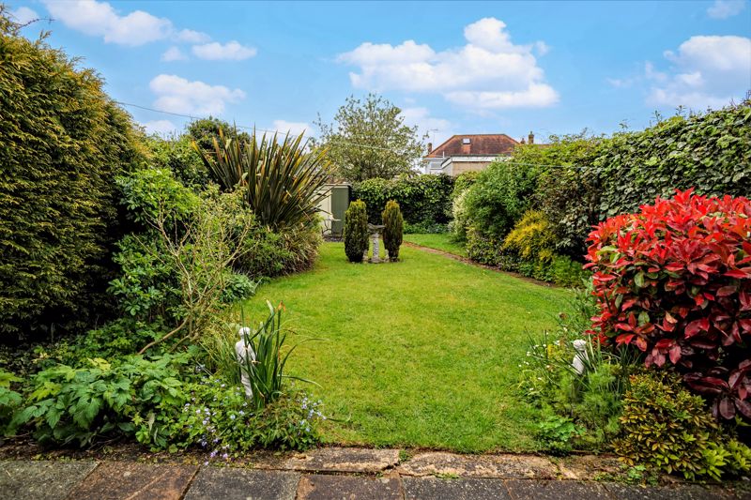Description
Morgan Brookes believe – Situated in a quiet cul-de-sac, this property is an ideal family home. Benefiting three great sized bedrooms, large living room & modern kitchen with a lovely garden great for entertaining with family and location wise, you can enjoy being close to local shops with easy access to the M25 & A127. You will not want to miss out!
Entrance Porch
4′ 11” x 3′ 0” (1.50m x 0.91m)
UPVC double glazed entrance door, smooth ceiling, carpet flooring.
Living Room / Diner
24′ 2” x 11′ 2” (7.36m x 3.40m)
Double glazed window to front aspect, double glazed door to rear aspect, feature fire place, stairs to first floor accommodation, radiator, smooth ceiling, carpet flooring, leading to:
Kitchen
10′ 2” x 9′ 7” (3.10m x 2.92m)
Double glazed window to rear aspect, fitted with a range of base & wall mounted units, roll top work surfaces incorporating stainless steel sink & drainer, four point electric hob with extractor over, fitted oven, integrated fridge/freezer, washing machine, smooth ceiling, vinyl flooring, leading to:
Sunroom
20′ 3” x 9′ 7” (6.17m x 2.92m)
Double glazed windows and French doors leading to garden, radiator, carpet flooring.
First Floor Landing
9′ 1” x 9′ 7” (2.77m x 2.92m)
Doors to all rooms, carpet flooring.
Master Bedroom
13′ 4” x 9′ 3” (4.06m x 2.82m)
Double glazed window to rear aspect, built in wardrobes, radiator, carpet flooring.
Second Bedroom
10′ 7” x 9′ 7” (3.22m x 2.92m)
Double glazed window to front aspect, built in storage cupboard, radiator, carpet flooring.
Third Bedroom
9′ 7” x 7′ 7” (2.92m x 2.31m)
Double glazed window to front aspect, radiator, carpet flooring.
Bathroom
10′ 2” x 6′ 5” (3.10m x 1.95m)
Double glazed obscure window to rear aspect, panelled bath with shower attachment, shower cubicle, vanity hand basin, low level W/C, cupboard housing boiler, radiator, part tiled walls, vinyl flooring.
Rear Garden
Mainly laid to lawn, mature shrubs & trees, raised flower beds, shed.
Garage
Up & over doors, power & electric.
Front of Property
Concrete drive, mainly laid to lawn, established trees, off street parking for up to three cars.
Additional Information
Price – £1,850 PCM
Deposit – £2,134.62
Length of tenancy – 6 Months
Council tax band – England D
Address
Open on Google Maps- Address High Elms,
- Town Upminster
- State/county Greater London
- Zip/Postal Code RM14 1XT
Details
Updated on March 12, 2025 at 3:20 am- Property ID: MB002763
- Price: £1,850
- Bedrooms: 3
- Bathroom: 1
- Property Type: House
- Property Status: Let STC

