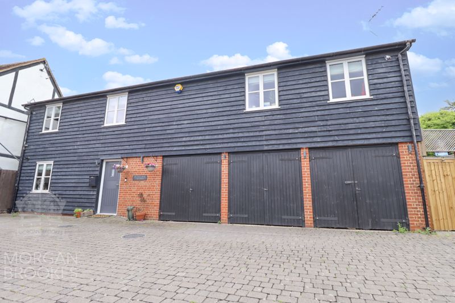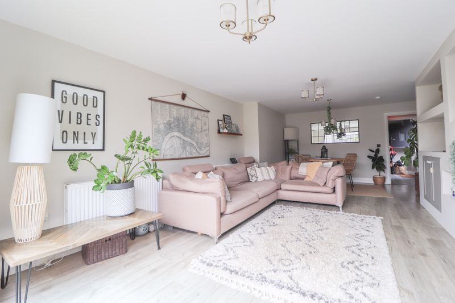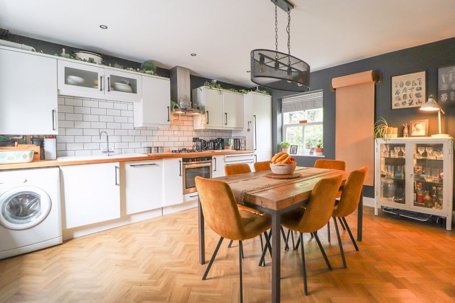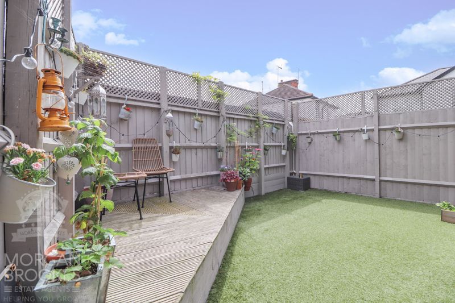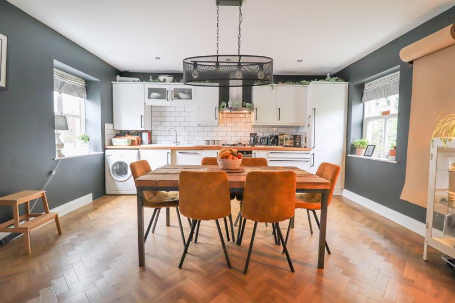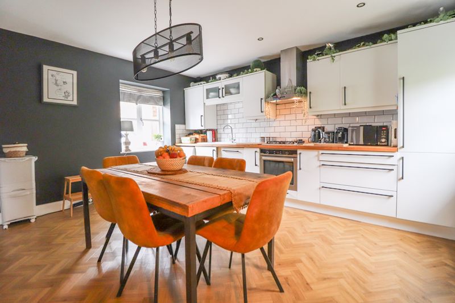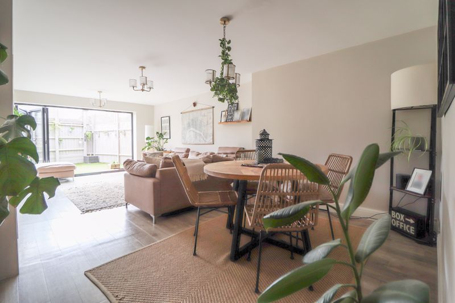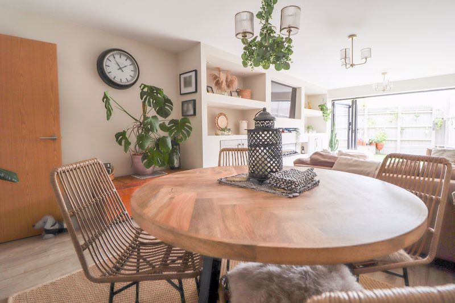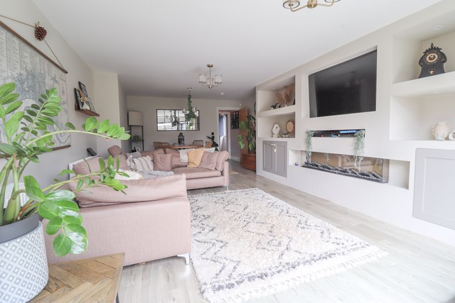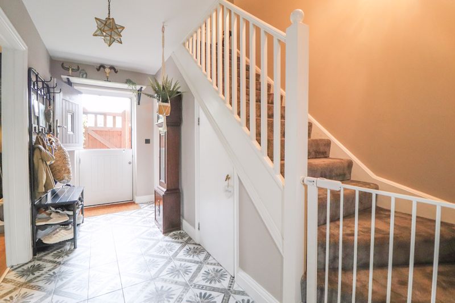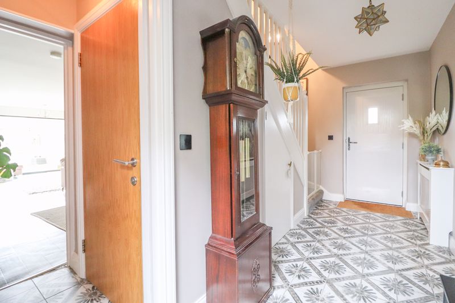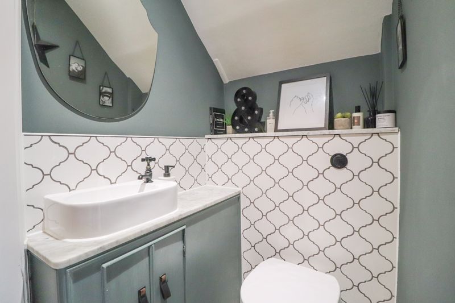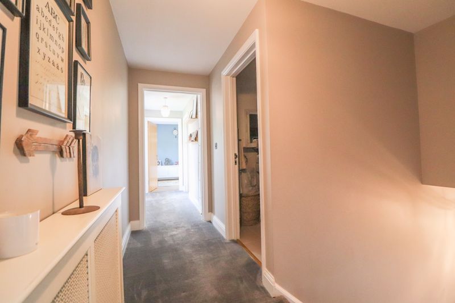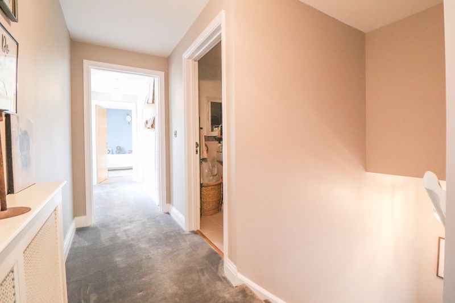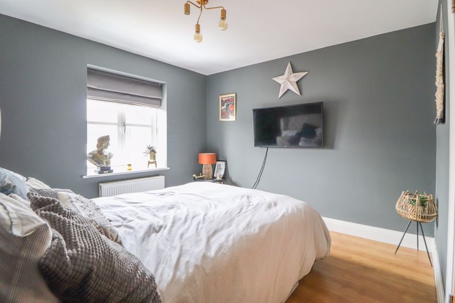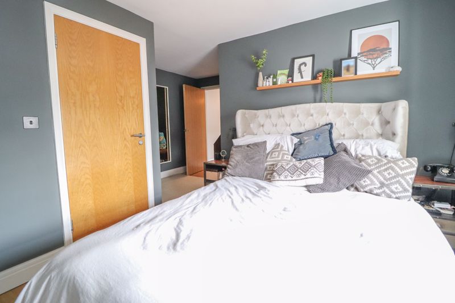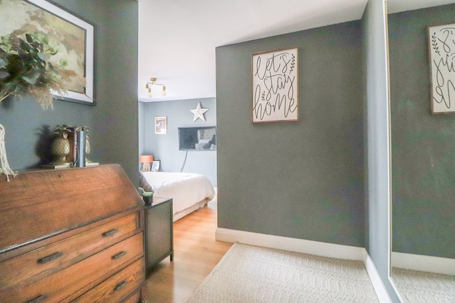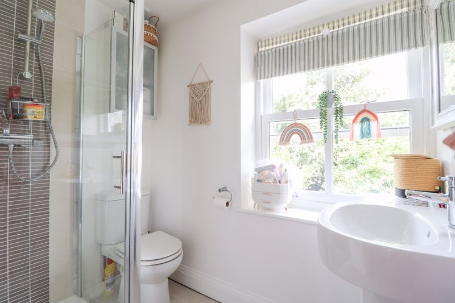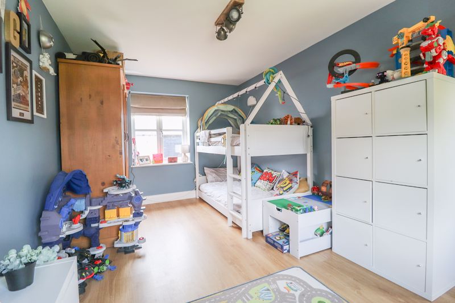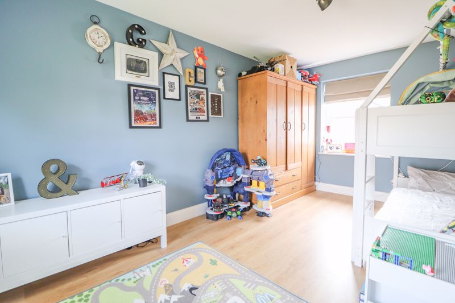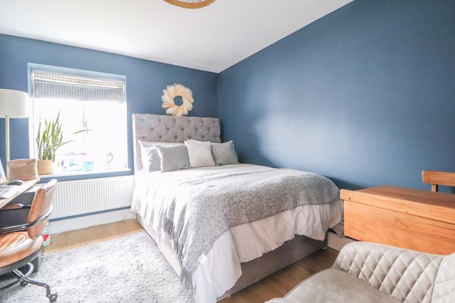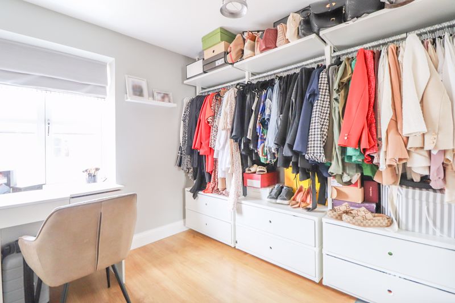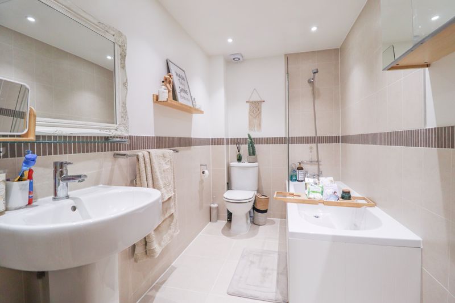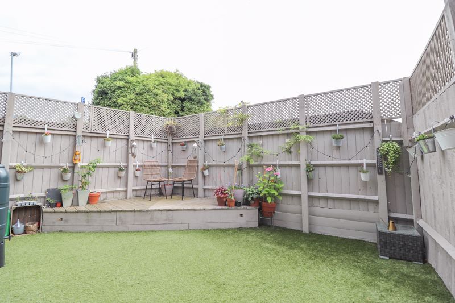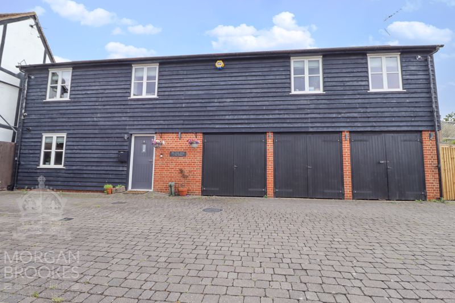Description
Morgan Brookes believe – This is a rare opportunity to purchase a beautiful Coach House situated within the Benfleet Conservation area, a very short walk to Benfleet Mainline Train Station.
Our Sellers love -The convenient location, being within close proximity to the High Street and walking distance to the Mainline Station, and the superb space the property offers.
Entrance
Obscure double glazed panelled door leading to:
Entrance Hallway
14′ 9” x 8′ 8” (4.49m x 2.64m)
Stairs leading to first floor accommodation, under stairs storage cupboard, tiled flooring, radiator, doors leading to:
Inner Hallway
Doors leading to cloakroom and office/storage room.
Kitchen / Dining Room
14′ 9” x 13′ 4” (4.49m x 4.06m)
Double glazed window to front and rear aspects, fitted with a range of base and wall mounted units, roll top work surfaces incorporating ceramic sink and drainer, four point gas hob with extractor fan over, fitted oven, integrated fridge / freezer, and dishwasher, plumbing for washing machine, radiator, spash back tiling, wood flooring, smooth ceiling incorporating down lights.
Ground Floor Room
23′ 11” x 13′ 8” (7.28m x 4.16m)
Double glazed bi-folds doors leading to garden, radiator, smooth ceiling, wood flooring.
Ground Floor Cloakroom
Wash hand basin, low level WC, tiled floor.
First Floor Landing
22′ 4” x 3′ 8” (6.80m x 1.12m)
Radiator, smooth ceiling, carpet flooring, doors leading to:
Master Bedroom
15′ 2” x 10′ 5” (4.62m x 3.17m)
Double glazed windows to front and rear aspects, radiator, smooth ceiling, wood effect flooring, door leading to:
En-suite
6′ 9” x 4′ 5” (2.06m x 1.35m)
Double glazed window to rear aspect, shower cubicle, pedestal wash hand basin, low level W/C, smooth ceiling incorporating extractor fan, splash back tiling, tiled flooring.
Second Bedroom
10′ 10” x 8′ 4” (3.30m x 2.54m)
Double glazed window to front aspect, built in storage cupboard, radiator, smooth ceiling, wood effect flooring.
Room 3
14′ 9” x 9′ 2” (4.49m x 2.79m)
Double glazed windows to front and rear aspects, radiator, smooth ceiling, wood effect flooring.
Room 4
10′ 9” x 9′ 2” (3.27m x 2.79m)
Double glazed window to front aspect, radiator, smooth ceiling, wood effect flooring.
Family Bathroom
10′ 7” x 5′ 7” (3.22m x 1.70m)
Panelled bath with raised shower system, shower screen, pedestal wash hand basin, low level W/C, , smooth ceiling incorporating extractor fan. half tiled walls, tiled flooring.
Courtyard Garden
Astro turfed lawn, raised decked seating area, gated side access.
Front Of Property
Three sets of barn doors leading to storage areas.
Address
Open on Google Maps- Address High Street,
- Town Benfleet
- State/county Essex
- Zip/Postal Code SS7 1LW
Details
Updated on October 26, 2024 at 2:45 pm- Property ID: MB004327
- Price: £425,000
- Bedrooms: 2
- Bathrooms: 2
- Property Type: House
- Property Status: Sold STC

