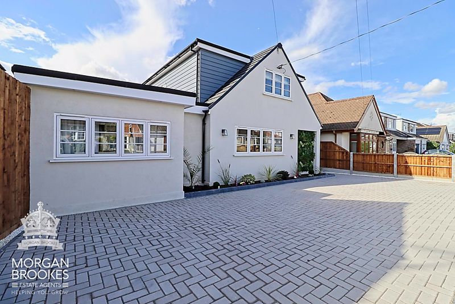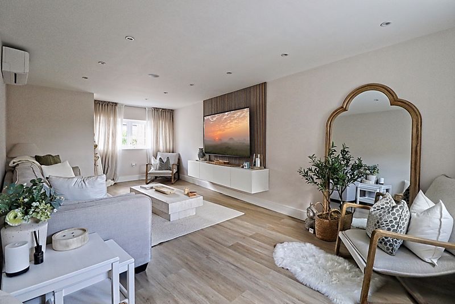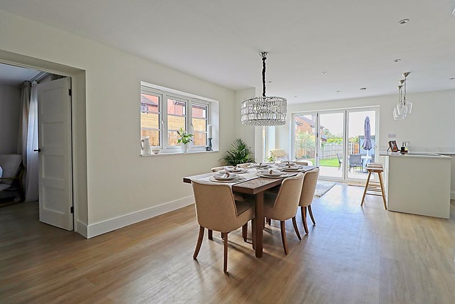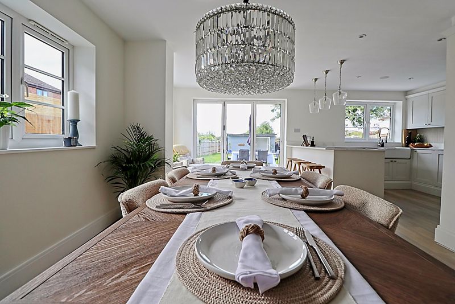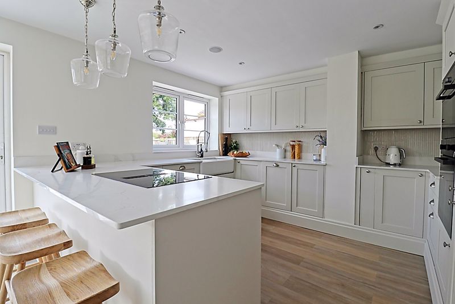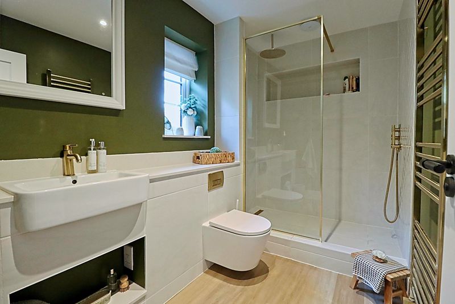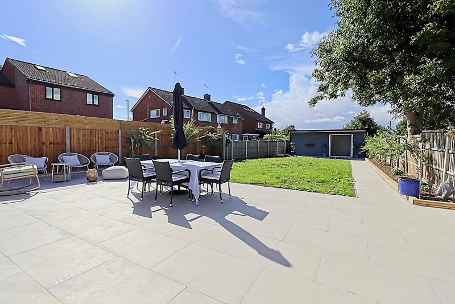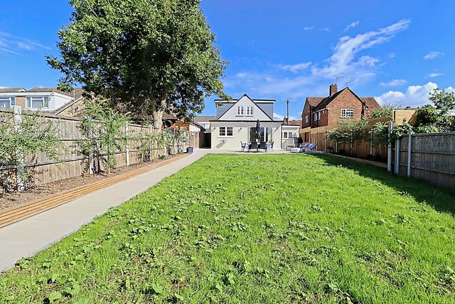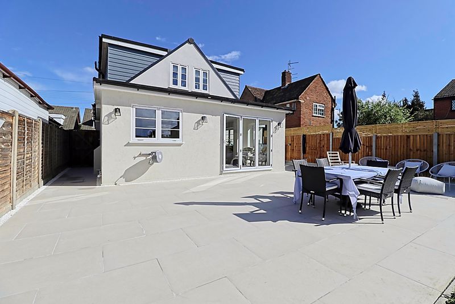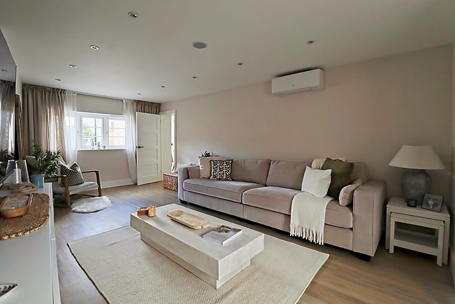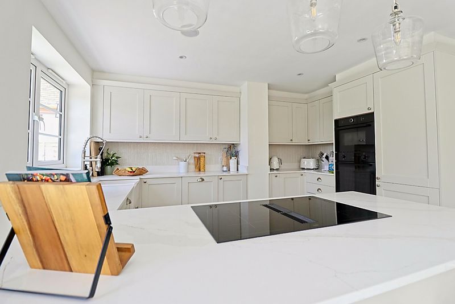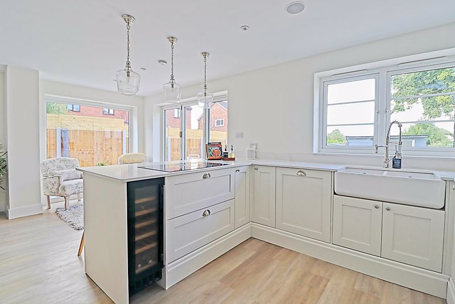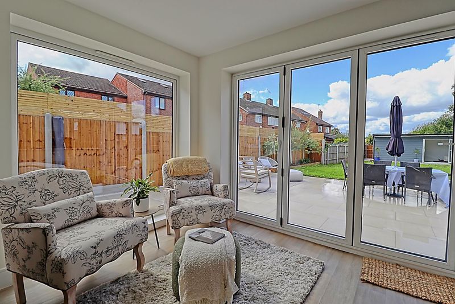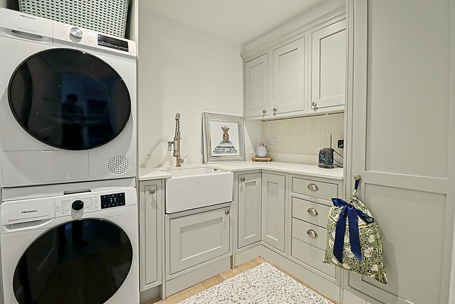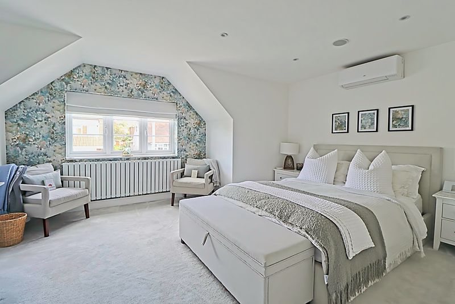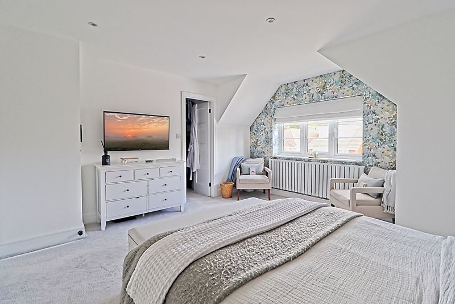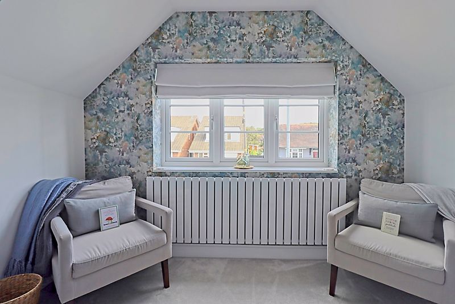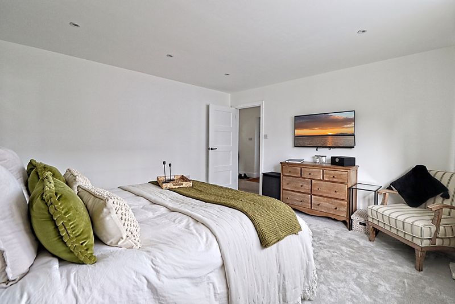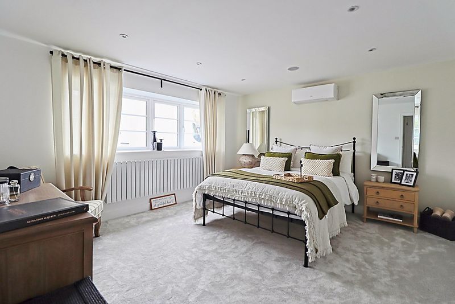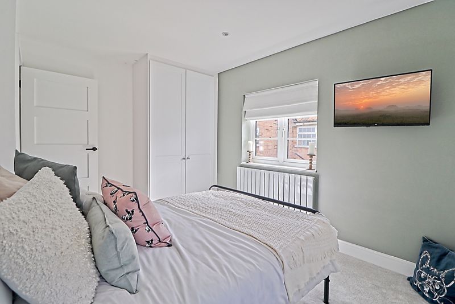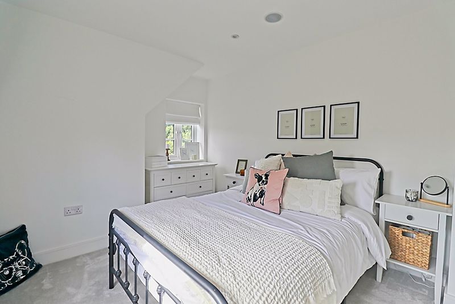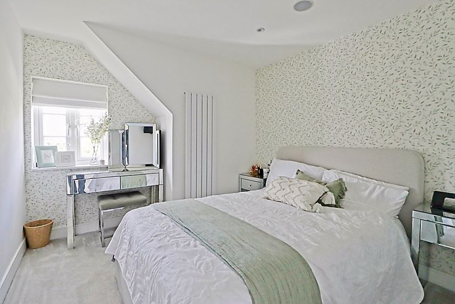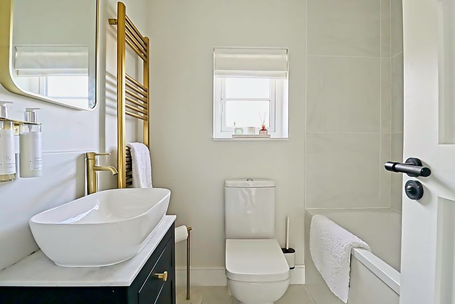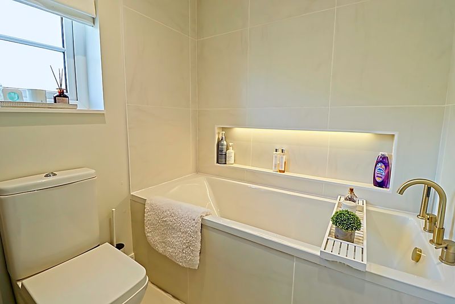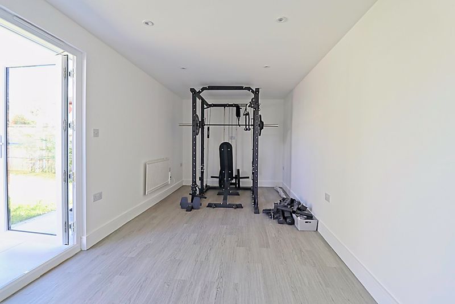Kents Hill Road North, Benfleet
- £650,000
- £0
Description
Morgan Brookes believe – This beautifully refurbished detached family home offers the perfect blend of style and space for the modern growing family being positioned in a desirable area within close proximity to local amenities, transport links and good infant, junior and secondary schools.
Our Sellers love- How they have transformed their house from being uninhabitable to a fully functional warming family home. They have taken time to make sure it has everything a family would need, ready to move straight into.
Entrance
Double glazed panelled door to:
Entrance Hallway
Smooth ceiling incorporating downlights, Amtico flooring, doors to:
Kitchen / Dining Room
23′ 3” x 20′ 2” (7.08m x 6.14m)
Two double glazed windows to side aspect, double glazed bi folding doors to rear garden, range of fitted base and wall mounted units, quartz square edge work surfaces incorporating double Butler sink, induction hob, integrated wine cooler, fridge / freezer, dishwasher, electric oven, microwave, complimentary part tiling to walls, understairs storage cupboard, stairs to first floor, Amtico flooring with underfloor heating, smooth ceiling incorporating downlights and speaker system, air conditioning unit, door to:
Utility Room
7′ 9” x 6′ 4” (2.36m x 1.93m)
Range of fitted base and wall mounted units, quartz square edge work surfaces incorporating Butler sink, space and plumbing for appliances, boiler, Amtico flooring with underfloor heating, smooth ceiling incorporating downlights.
Ground Floor Bedroom 2
13′ 11” x 13′ 7” (4.24m x 4.14m)
Double glazed window to front aspect, radiator, air conditioning unit, smooth ceiling incorporating downlights, carpet flooring.
Living Room
23′ 8” x 12′ 2” (7.21m x 3.71m)
Double glazed windows to front and rear aspects, air conditioning unit, smooth ceiling incorporating downlights, Amtico flooring with underfloor heating.
Ground Floor Shower Room
9′ 2” x 5′ 6” (2.79m x 1.68m)
Obscure double glazed window to side aspect, fitted unit incorporating hand basin, floating WC with concealed cistern, walk in double shower cubicle, heated towel rail, smooth ceiling incorporating downlights, Amtico flooring with underfloor heating.
First Floor Landing
5′ 9” x 4′ 4” (1.75m x 1.32m)
Smooth ceiling incorporating downlights, carpet flooring, doors to:
Master Bedroom
14′ 4” x 13′ 4” (4.37m x 4.06m)
Double glazed window to front aspect, radiator, walk in wardrobe with ceiling down lights, radiator, air conditioning unit, smooth ceiling incorporating downlights, carpet flooring.
Bedroom 3
15′ 0” x 9′ 3” (4.57m x 2.82m)
Double glazed windows to rear and side aspects, radiator, fitted wardrobes, smooth ceiling incorporating downlights and speaker system, carpet flooring.
Bedroom 4
10′ 8” x 9′ 3” (3.25m x 2.82m)
Double glazed window to rear aspect, radiator, smooth ceiling incorporating downlights and speaker system, carpet flooring.
Bathroom
6′ 3” x 5′ 6” (1.90m x 1.68m)
Obscure double glazed window to side aspect, low level WC, vanity hand basin, bath, heated towel rail, smooth ceiling incorporating downlights and speaker system, complimentary tiling to walls, tiled flooring with underfloor heating.
Rear Garden
Large paved entertaining area immediately from the property, the remainder being laid to lawn with a raised flowerbed to one boundary, paved pathway leading to the garden room, gated side access.
Garden Room
Double glazed French doors to front aspect, radiator, smooth ceiling incorporating downlights, wood effect flooring.
Front Of Property
Block paved off street parking for multiple cars, electric charger point.
Address
Open on Google Maps-
Address: Kents Hill Road North,
-
Town: Benfleet
-
State/county: Essex
-
Zip/Postal Code: SS7 4AD
Details
Updated on January 18, 2026 at 9:16 am-
Property ID MB004684
-
Price £650,000
-
Bedrooms 4
-
Bathrooms 2
-
Property Type House
-
Property Status Sold STC

