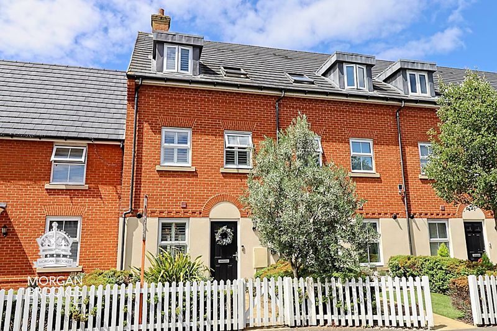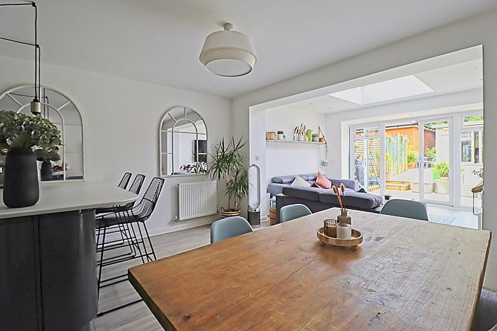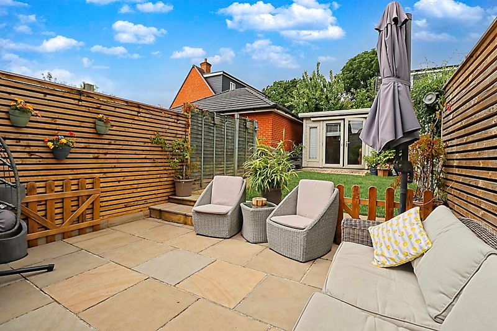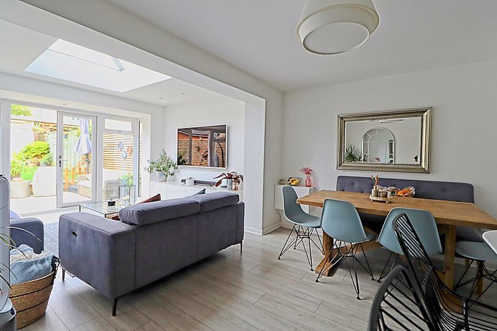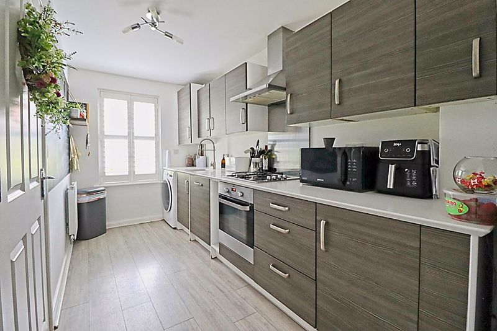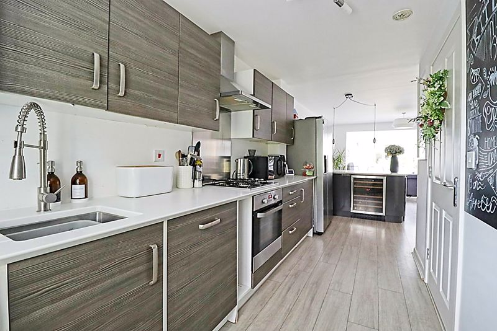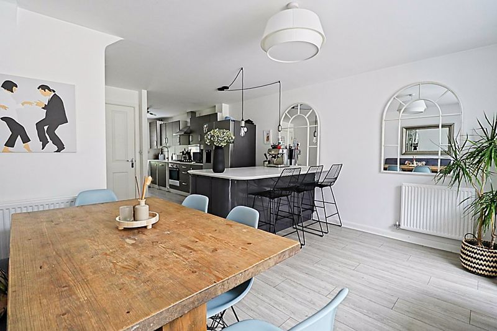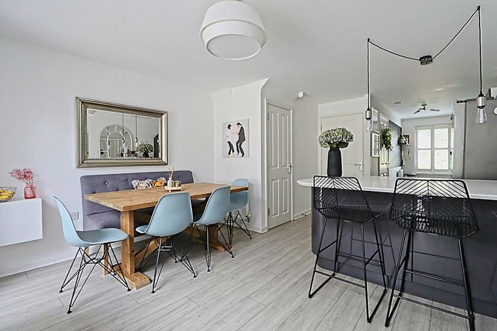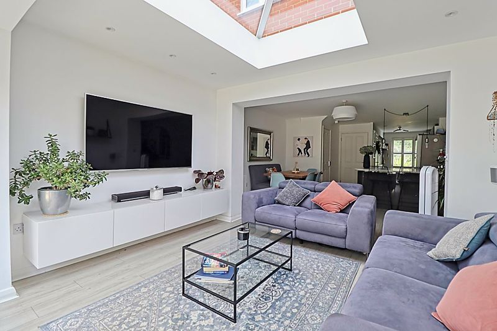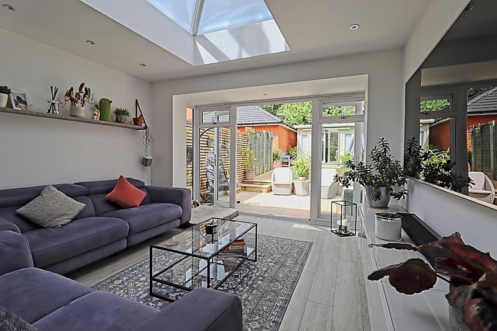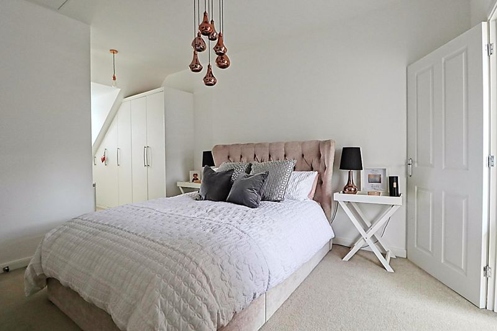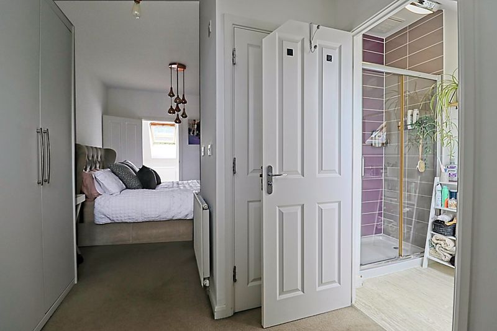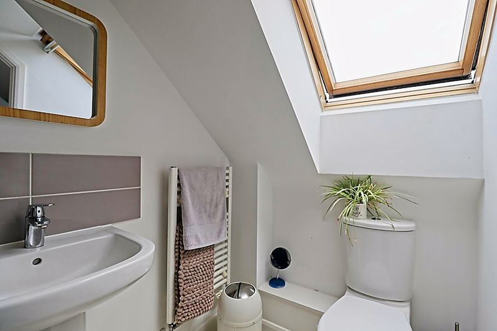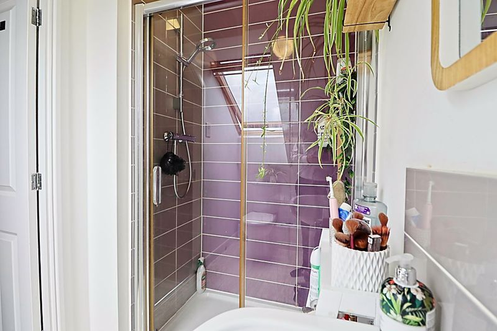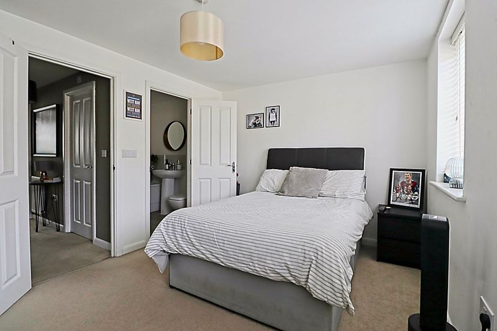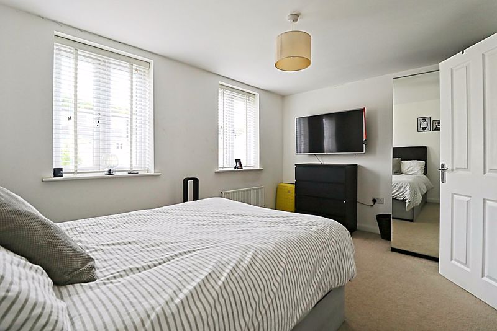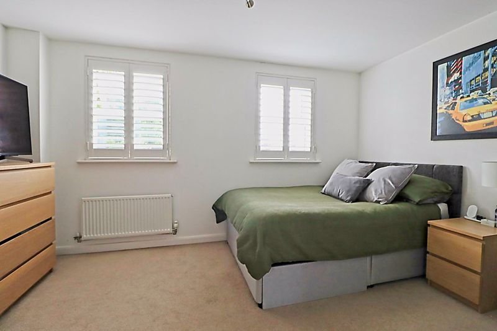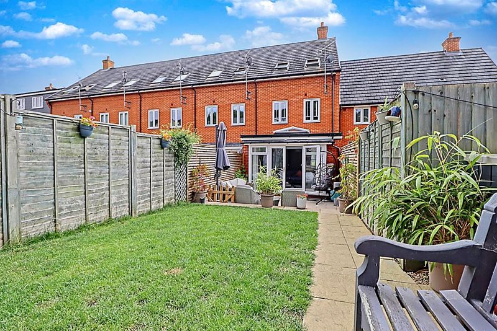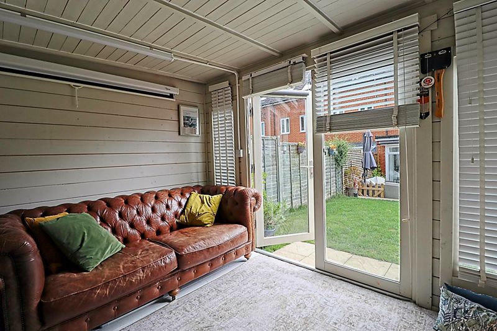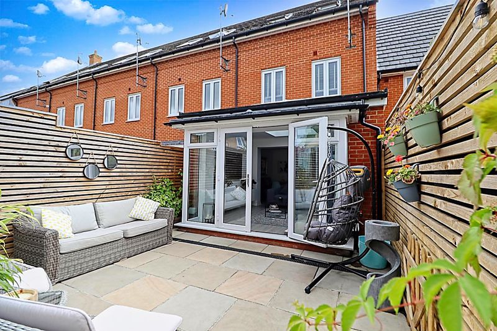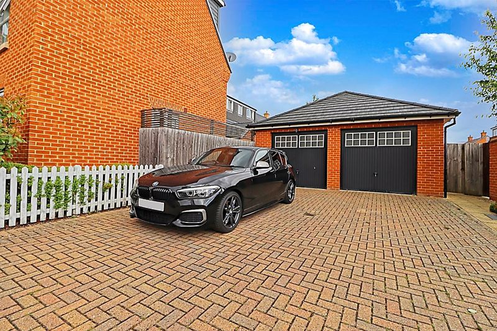Description
Morgan Brookes believe – Located on the sought after Ashcroft Place development this stunning extended family home is not going to be available for long! The property offers spacious and versatile accommodation with a beautiful fitted kitchen/diner opening to the bright & spacious living area over looking the well maintained West facing rear garden. This family home is located within close proximity of local amenities, transport routes & being within The King John & Westwood Academy catchment area.
Our Sellers love The spacious accommodation the property offers & the open plan layout with a clear view from the front door straight through to the rear garden, creating such a sense of flow and connection with the outdoors.
Entrance
Obscure double glazed panelled door to:
Hallway
11′ 9” x 6′ 10” nt 3’6″ (3.58m x 2.08m nt 1.06m)
Stairs to first floor, radiator, smooth ceiling, tiled flooring, doors to:
Ground Floor Cloakroom
6′ 2” x 3′ 0” (1.88m x 0.91m)
Panelled hand basin, low level WC, radiator, extractor fan, smooth ceiling, tiled flooring, built in storage area incorporating meters.
Living Space
42′ 0” nt 29’2″ x 13′ 3” nt 6’2″ (12.79m nt 8.89m x 4.04m nt 1.87m)
Kitchen
12′ 7” x 6′ 2” (3.83m x 1.88m)
Double glazed window to front aspect, complimentary shutters, range of wall and base units, Carrion square edge work surfaces incorporating sink & drainer unit, 4 point gas hob with extractor over, fitted oven space and plumbing for appliances, radiator, smooth ceiling, wood effect flooring, opens to:
Dining Space
16′ 6” x 13′ 3” (5.03m x 4.04m)
Large breakfast bar with Carrion square edge work surface, 2 radiators, smooth ceiling, wood effect flooring, open to:
Living Room
12′ 10” x 12′ 2” (3.91m x 3.71m)
Double glazed French doors with double glazed windows to both side leading to rear garden, radiator, smooth ceiling with double glazed ceiling lantern, wood effect flooring.
First Floor Landing
9′ 0” x 7′ 5” (2.74m x 2.26m)
Stairs to second floor, radiator, carpet flooring, doors to:
Bedroom 3
13′ 3” x 9′ 9” (4.04m x 2.97m)
Two double glazed windows to rear aspect, radiator, smooth ceiling, carpet flooring, door to:
Jack & Jill Bathroom
7′ 0” x 5′ 6” (2.13m x 1.68m)
Panelled bath, pedestal hand basin, low level WC, heated towel rail smooth ceiling incorporating extractor fan.
Bedroom 2
13′ 3” x 11′ 3” nt 9’2″ (4.04m x 3.43m nt 2.79m)
Two double glazed windows to front aspect, radiator, smooth ceiling, carpet flooring.
Second Floor Landing
Carpet flooring, door to:
Master Bedroom
21′ 3” nt 12’0″ x 9′ 10” (6.47m nt 3.65m x 2.99m)
Double glazed window to rear aspect, built in storage area, fitted bedroom furniture, radiator, carpet flooring, door to:
En-Suite
8′ 9” x 4′ 6” (2.66m x 1.37m)
Double glazed Velux window to front aspect, double shower cubicle, pedestal hand basin, low level WC, heated towel rail.
Dressing Room / Office
13′ 4” x 6′ 10” (4.06m x 2.08m)
Two double glazed Velux windows to front aspect, radiator, smooth ceiling, carpet flooring.
Rear Garden
Paved seating area from house, steps to path leading to the rear of the garden, remainder laid to lawn, gated side access leading to parking for up to 4 vehicles & double length garage.
Garage
Double length garage with power and light connected, fuse box.
Cabin With Cinema Set Up
10′ 6” x 9′ 7” (3.20m x 2.92m)
Double glazed French door with double glazed windows to both sides, power and light connected.
Address
Open on Google Maps- Address Kingston Road,
- Town Benfleet
- State/county Essex
- Zip/Postal Code SS7 1FB
Details
Updated on July 22, 2025 at 12:50 pm- Property ID: MB004648
- Price: £475,000
- Bedrooms: 3
- Bathrooms: 2
- Property Type: House
- Property Status: For Sale

