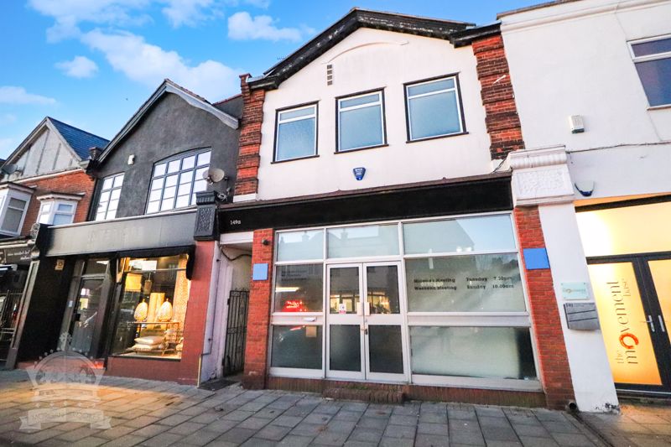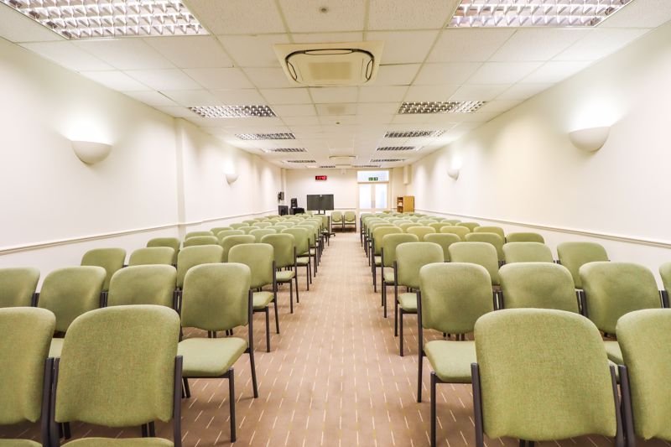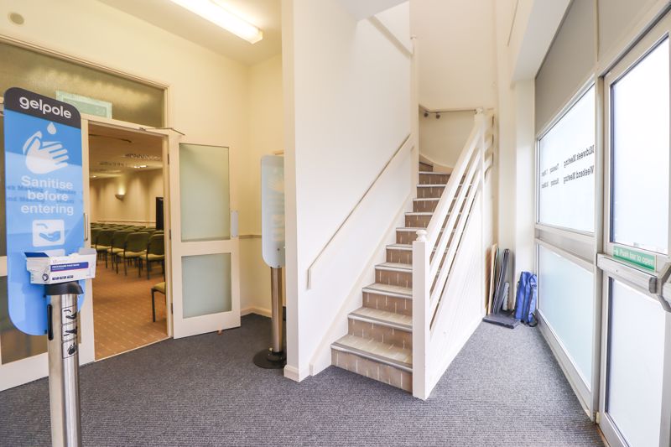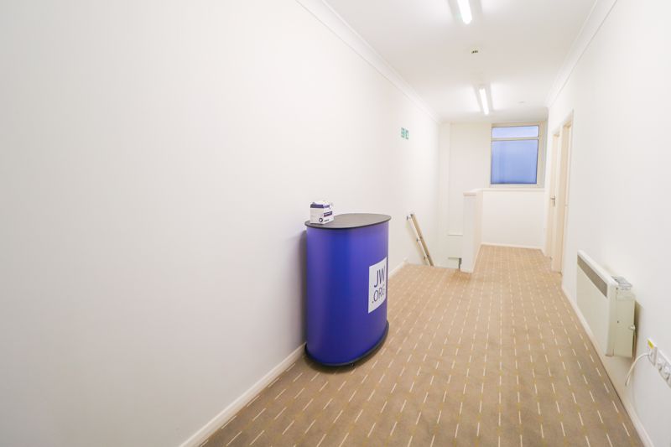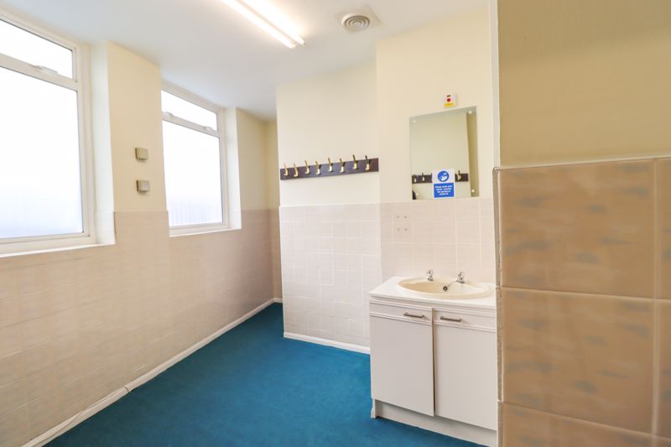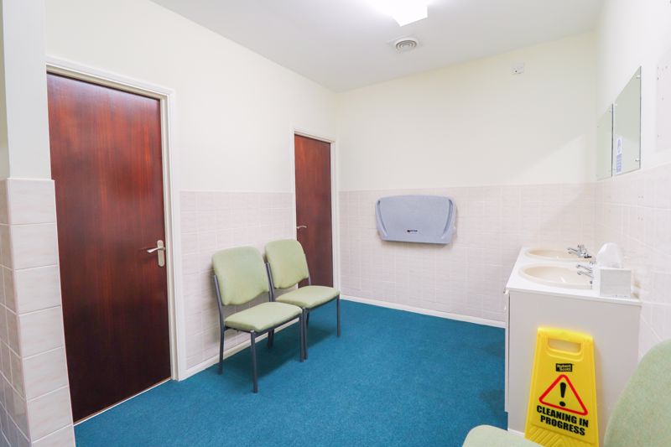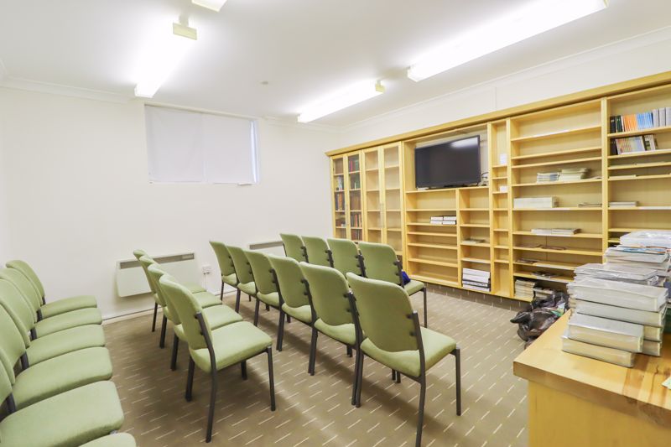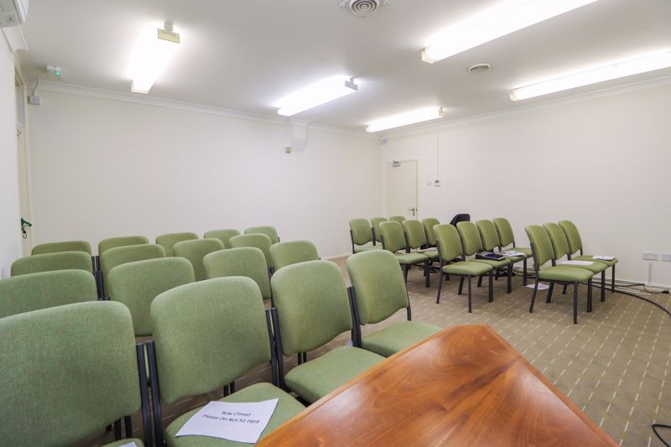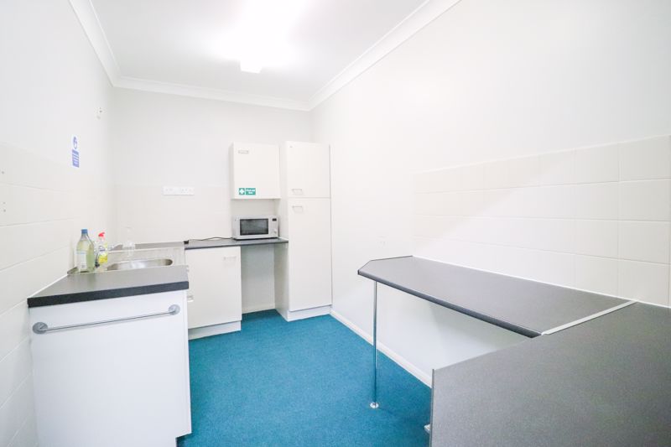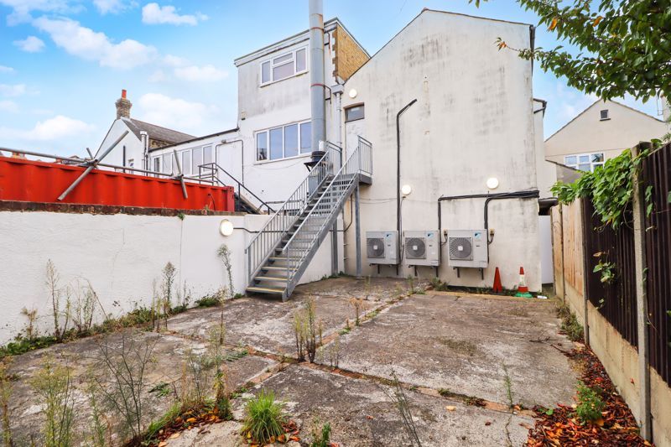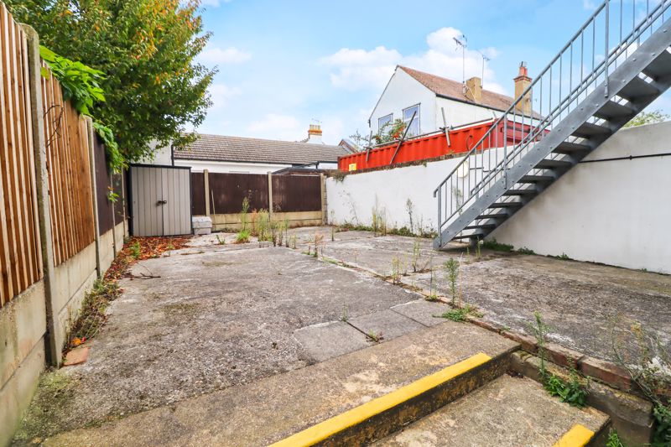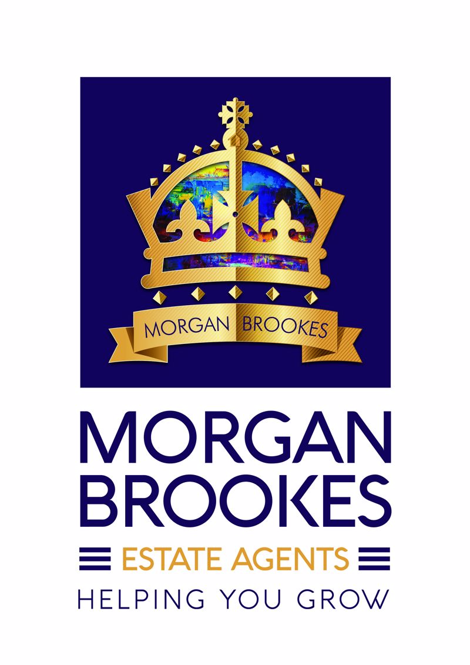Leigh Road, Leigh-On-Sea
- £600,000
- £0
Description
Morgan Brookes believe – This commercial property is not to be missed! Located in the highly desirable Leigh-on-Sea area, it offers a fantastic development opportunity! The property not only boasts a brilliant position on the popular Leigh Road, but has ample space throughout, comprising of three large receptions, three W/Cs, a kitchen and a private courtyard!
Entrance
Double glazed double door leading to Entrance Hallway.
Entrance Hallway
17′ 7” x 13′ 1” (5.36m x 3.98m)
Double glazed windows to front aspect, stairs leading to first floor accommodation, cupboard housing electrical system and meters, carpeted flooring, door leading to Disabled Toilet, double doors leading to Main Ground Floor Reception.
Disabled Toilet
6′ 7” x 5′ 2” (2.01m x 1.57m)
Wash hand basin, low level W/C, panel heater, smooth ceiling, wood effect flooring.
Main Ground Floor Reception
51′ 8” x 17′ 2” (15.74m x 5.23m)
Stage to rear, wall lights, suspended ceiling with lighting, air conditioning / heating system, projector system, fire door to side access.
First Floor Landing
29′ 2” x 6′ 4” (8.88m x 1.93m)
Obscure double glazed window to front aspect, electric panel heater, coving to ceiling, carpeted flooring, doors leading to:
Mens Bathroom
12′ 3” x 10′ 5” (3.73m x 3.17m)
Double glazed windows to front aspect, vanity hand basin, two separate W/Cs, complementary tiled walls, smooth ceiling.
Ladies Bathroom
12′ 8” x 11′ 3” (3.86m x 3.43m)
Wash hand basins, separate W/Cs, complementary tiled walls, smooth ceiling, carpet flooring.
Kitchen
12′ 4” x 6′ 6” (3.76m x 1.98m)
Fitted with a range of base and wall mounted units, space for plumbing & appliances, roll top work surfaces incorporating stainless steel sink and drainer, splash back tiling, coving to ceiling, carpeted flooring.
Inner Landing
14′ 4” x 3′ 10” (4.37m x 1.17m)
Carpet flooring, doors leading to:
Mid First Floor Reception
15′ 2” x 14′ 4” (4.62m x 4.37m)
Double glazed window to side aspect, smart heaters, smooth ceiling, carpet flooring.
Rear First Floor Reception
19′ 1” x 17′ 8” (5.81m x 5.38m)
Air conditioning system, coving to ceiling, carpet flooring, fire door to rear aspect.
Rear Courtyard
34′ 3” x 18′ 8” (10.43m x 5.69m)
Hardstanding, side access.
Address
Open on Google Maps-
Address: Leigh Road,
-
Town: Leigh-On-Sea
-
State/county: Essex
-
Zip/Postal Code: SS9 1JF
Details
Updated on December 2, 2025 at 9:24 pm-
Property ID MB003967
-
Price £600,000
-
Bedroom 0
-
Bathrooms 3
-
Property Type Investment
-
Property Status Sold STC

