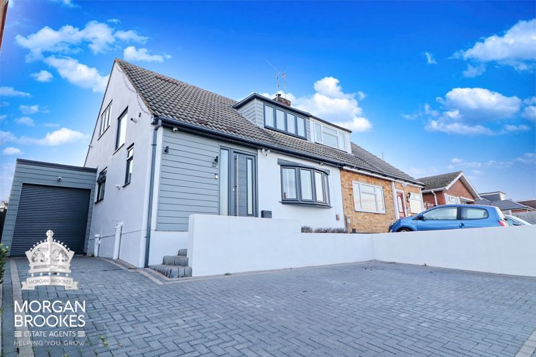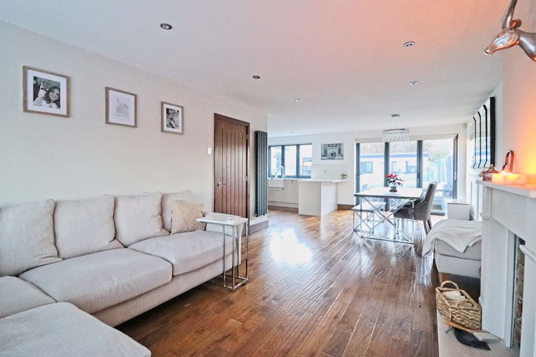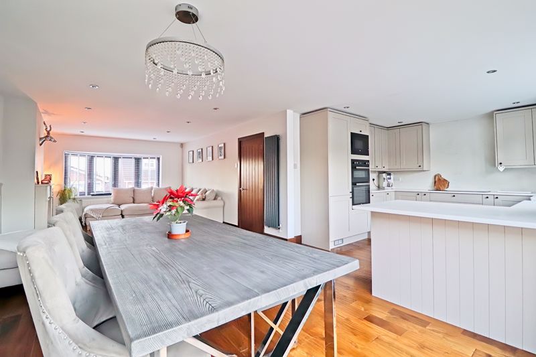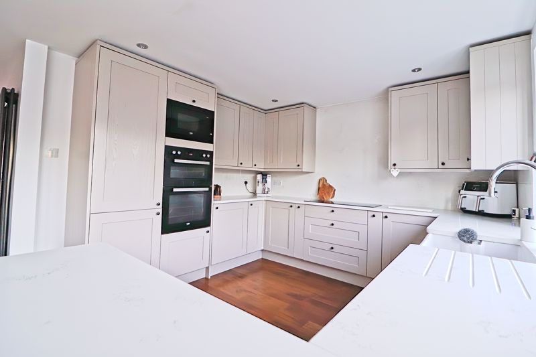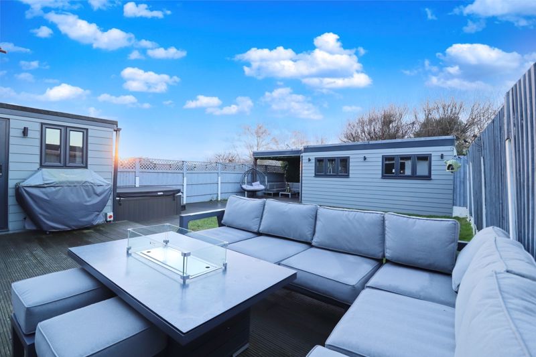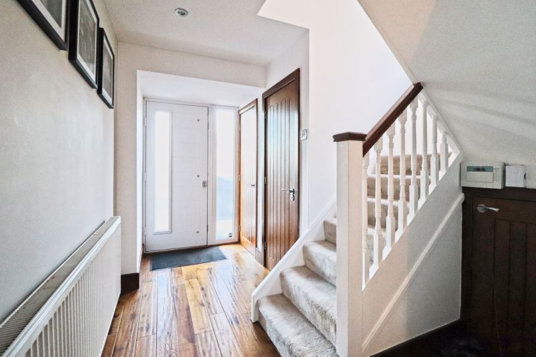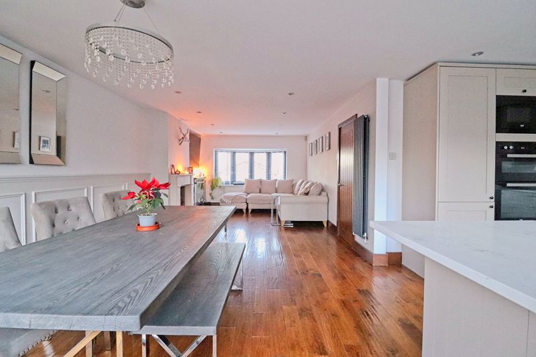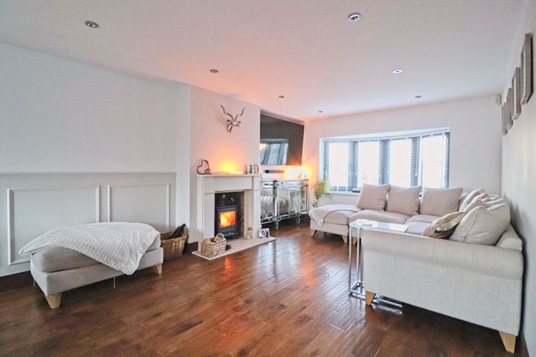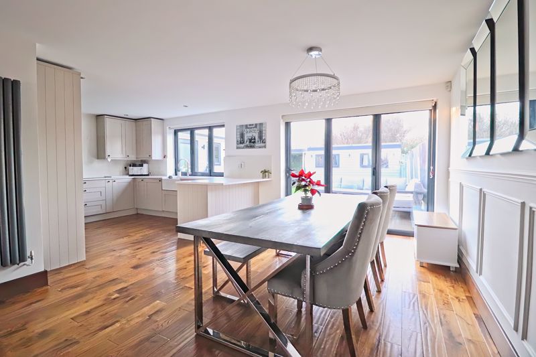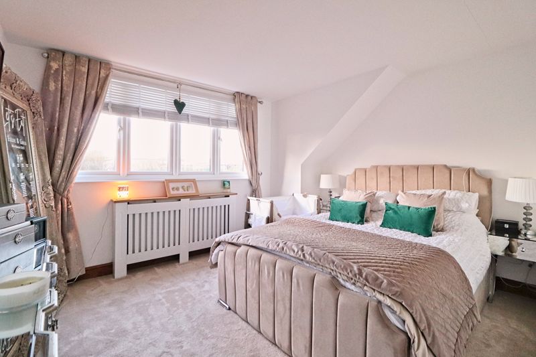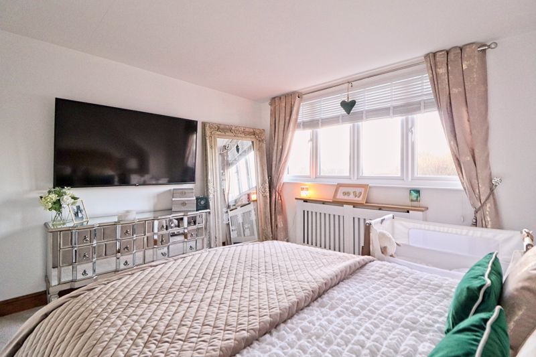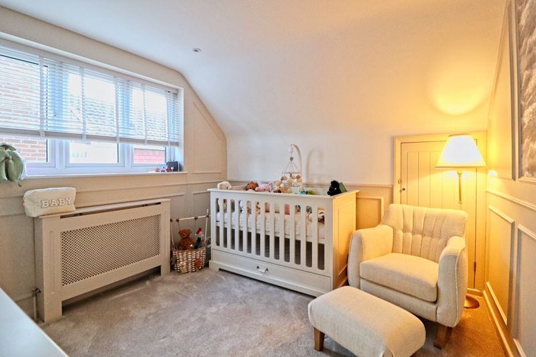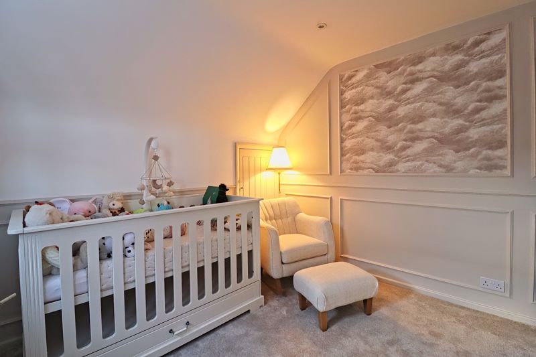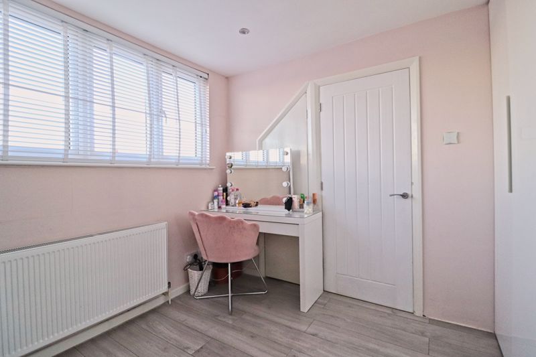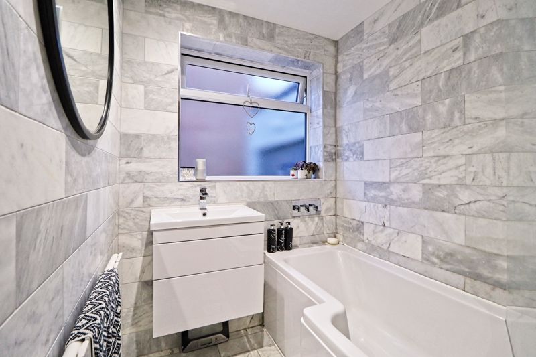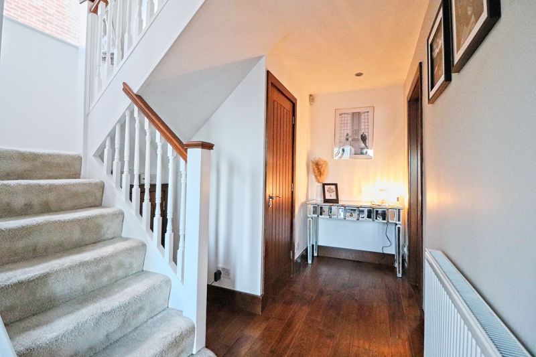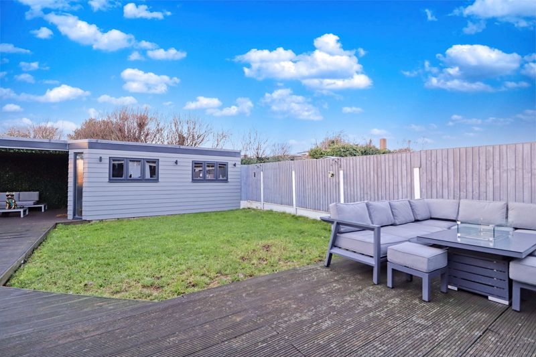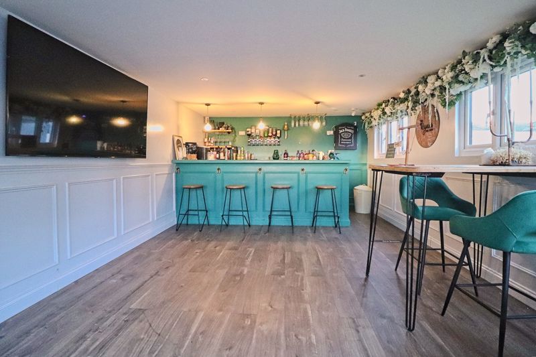Description
Morgan Brookes believe – This stunning three bedroom semi detached home must be viewed to fully appreciate the contemporary interior and beautiful open plan living space. The property also offers a garden cabin with a built in bar which is great for entertaining friends & family.
Our Sellers Love – The overall size of the property and being conveniently situated for access to the A127 and transport links as well as local amenities being a short distance away.
Entrance
Double glazed panelled door to:
Hallway
16′ 9” x 9′ 10” nt 4’11” (5.10m x 2.99m nt 1.4m)
Obscure double glazed window to front aspect, walk in storage cupboard, stairs to first floor, understairs storage area, radiator, smooth ceiling incorporating downlights, wood flooring, doors to:
Ground Floor Cloakroom
Obscure double glazed window to side aspect, hand basin, low level WC, stainless steel heated towel rail.
Family Bathroom
Obscure double glazed window to side aspect, panelled bath with shower screen and raised shower system, wall mounted controls, fitted hand basin, radiator, tiled walls and flooring.
Living Space
27′ 6” nt 11’2 x 22′ 3” nt 12’0 (8.38m nt 3.40m x 6.78m nt 3.65m)
Living Area:
Double glazed bow window to front aspect, fitted fireplace with log burner, feature radiator, smooth ceiling incorporating downlights, wood flooring, opens to:
Dining Area:
Double glazed bifold doors to rear garden, paneling to wall, smooth ceiling incorporating downlights, wood flooring, opens to:
Kitchen:
Double glazed window to rear aspect, base and wall mounted units incorporating double oven, microwave, wine storage, dishwasher, fridge/freezer, quartz work surfaces with sink and built in drainer, electric hob, smooth ceiling incorporating downlights, wood flooring.
First Floor Landing
Double glazed window to side aspect, shelved storage cupboard, radiator, doors to:
Bedroom 1
12′ 0” x 10′ 10” (3.65m x 3.30m)
Double glazed window to rear aspect, radiator with radiator cover, smooth ceiling, carpet flooring.
Bedroom 2
10′ 0” x 10′ 8” (3.05m x 3.25m)
Double glazed window to side aspect, panelled walls, eves storage, radiator, smooth ceiling, carpet flooring.
Bedroom 3
9′ 3” x 9′ 11” (2.82m x 3.02m)
Double glazed window to front aspect, fitted wardrobe, radiator, smooth ceiling, wood effect flooring.
Rear Garden
Decked entertaining area from the property and to the side, remainder being laid to lawn.
Rear Of Garage / Utility Room
10′ 6” x 7′ 9” nt 4’8″ (3.20m x 2.36m nt 1.42m)
Double glazed window to side aspect, space and plumbing for appliances, door to WC and front of the garage. WC Hand basin, low level WC.
Garage
11′ 4” x 7′ 9” (3.45m x 2.36m)
Power and light connected, electric garage door.
Garden Cabin
17′ 11” x 12′ 7” (5.46m x 3.83m)
Two double glazed windows to front aspect, full height obscure double glazed window to front aspect, bifold door to side aspect, bar, water connected.
Front Of Property
Block paved off street parking for 4 vehicles leading to garage and steps to the front door.
Address
Open on Google Maps- Address Macmurdo Road,
- Town Leigh-On-Sea
- State/county Essex
- Zip/Postal Code SS9 5AQ
Details
Updated on April 13, 2025 at 9:45 am- Property ID: MB004482
- Price: £450,000
- Bedrooms: 3
- Bathroom: 1
- Property Type: House
- Property Status: Sold STC

