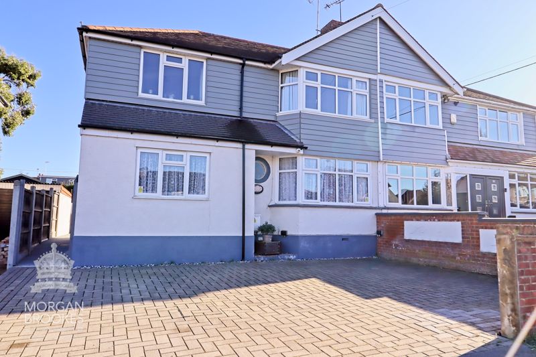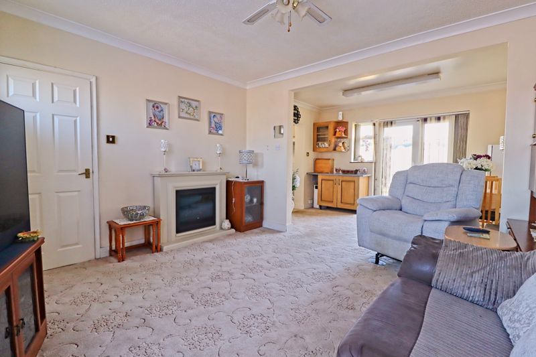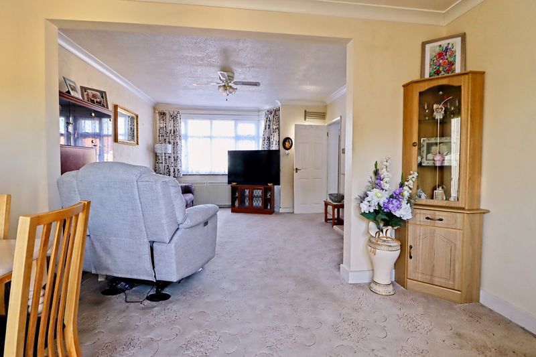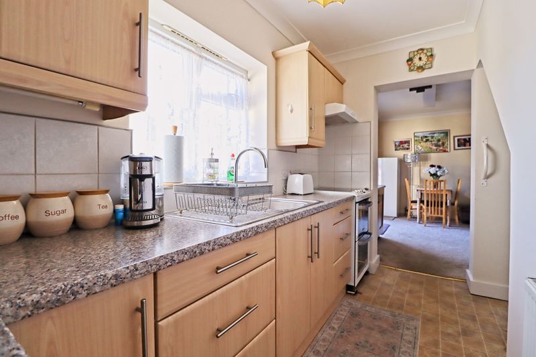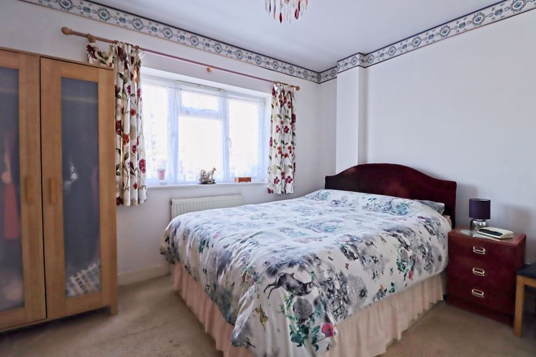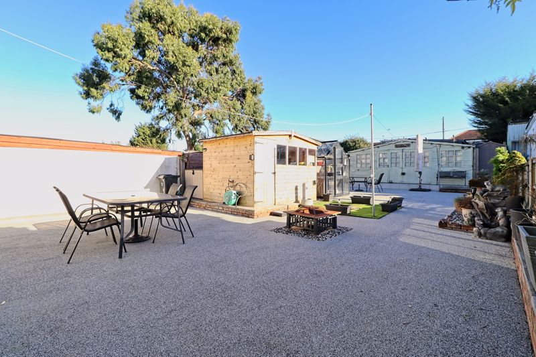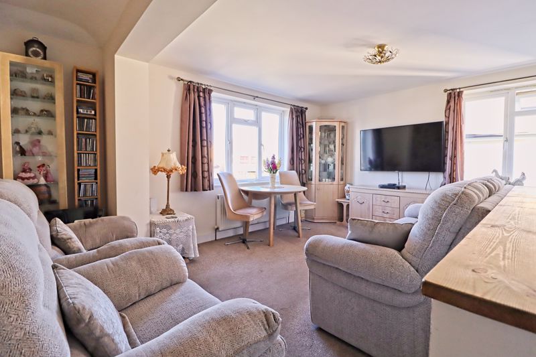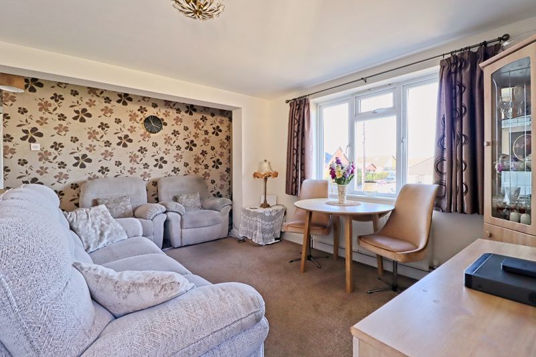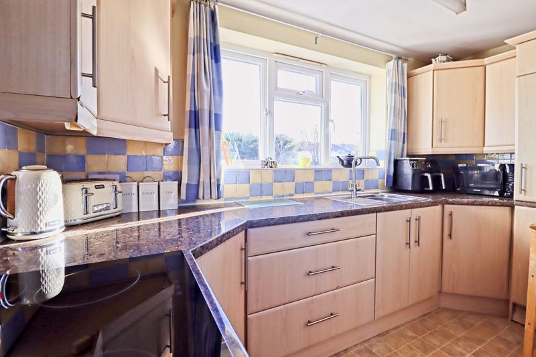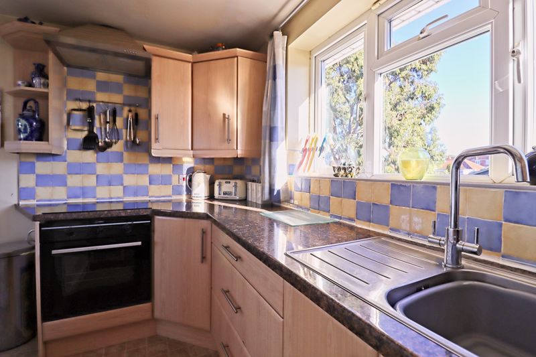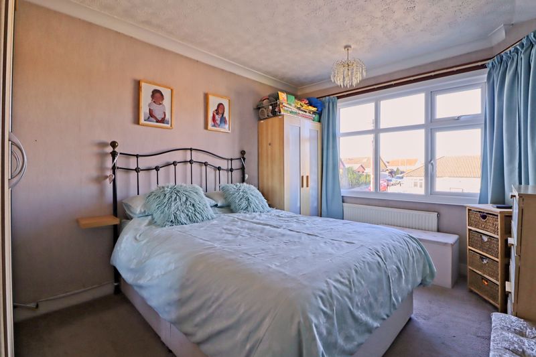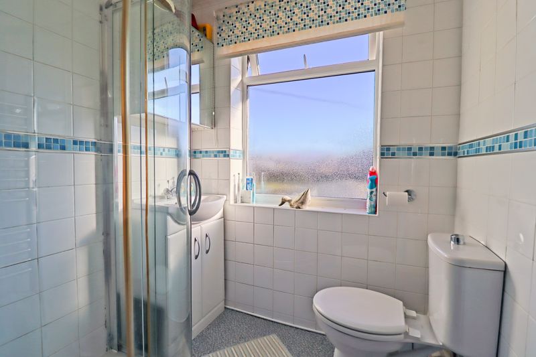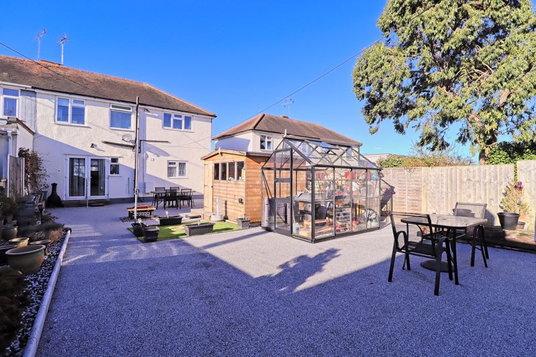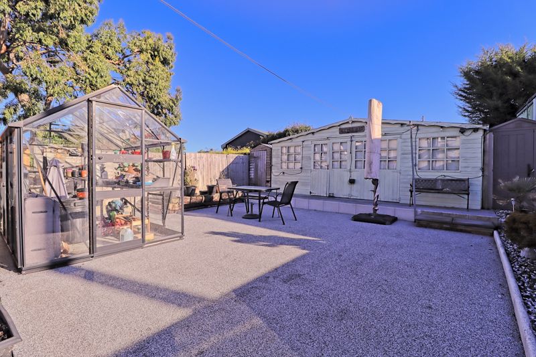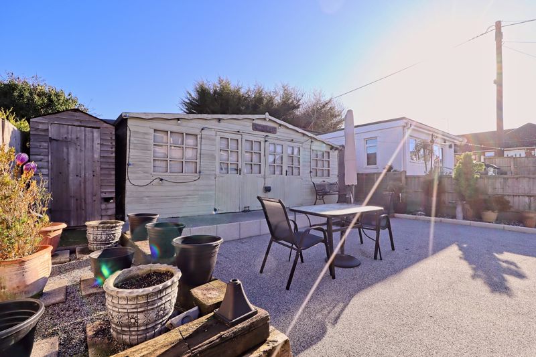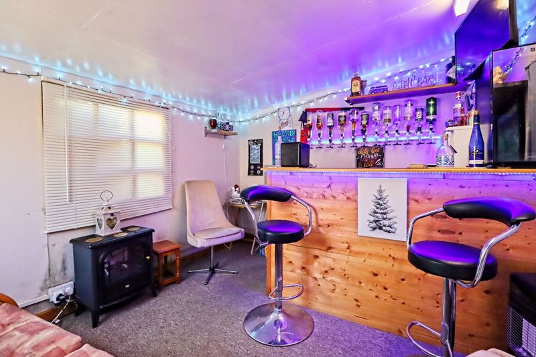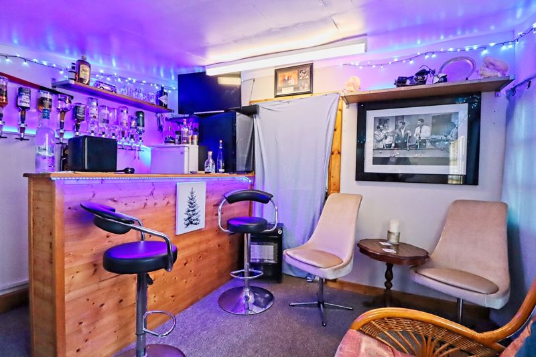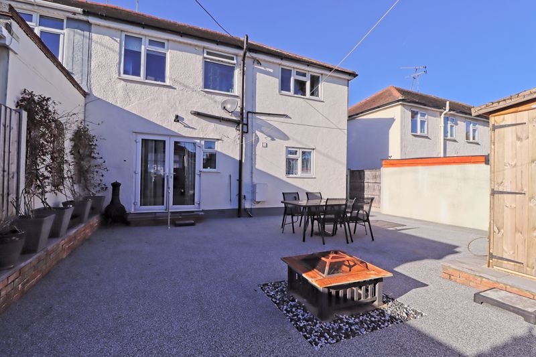Pound Lane, Bowers Gifford
- £400,000
- £0
Description
Morgan Brookes believe – This exceptional property is located in a semi-rural location close to open fields, shops and local amenities. The property is currently set up as 2 separate flats which can be easily converted back to a family home by the seller if required. The property boasts a double side extension, providing an abundance of living space across two separate floors. Whether you’re looking for a multi-generational home, a rental opportunity, or a large family residence, this home offers ample potential.
Our Sellers love – Being able to enjoy the large unoverlooked rear garden with the added benefit of a man cave with a bar for entertaining or a potential annex, located within easy reach of local amenities, open fields and a short distance of the A13 & A127.
Entrance
Double glazed panelled door to:
Hall
Stairs to first floor flat, door to ground floor flat.
Kitchen
11′ 5” x 8′ 6” (3.48m x 2.59m)
Double glazed window to rear aspect, base and wall mounted units, roll top work surfaces incorporating sink, boiler, opening to:
Living Room
21′ 9” x 12′ 11” (6.62m x 3.93m)
Double glazed window to front aspect, double glazed French door with double glazed window to side aspect, radiator, carpet flooring, door to:
Bedroom
12′ 6” nt 9’0″ x 11′ 3” (3.81m nt 2.74m x 3.43m)
Double glazed window to front aspect, radiator, carpet flooring, door to:
Shower Room
8′ 0” x 2′ 11” (2.44m x 0.89m)
Obscure double glazed window to side aspect, shower cubicle, hand basin, low level WC.
First Floor Flat
Living Room
15′ 0” x 13′ 4” (4.57m x 4.06m)
Double glazed window to front and side aspects, radiator, carpet flooring, door to:
Kitchen
11′ 3” x 6′ 11” nt 5’0″ (3.43m x 2.11m nt 1.52m)
Double glazed window to rear aspect, base and wall mounted units, roll top work surfaces incorporating sink and drainer unit, hob with extractor over.
Inner Hall
Door to:
Shower Room
5′ 8” x 5′ 2” (1.73m x 1.57m)
Obscure double glazed window to rear aspect, shower cubicle, vanity hand basin, lo level WC.
Bedroom 1
13′ 1” x 9′ 11” (3.98m x 3.02m)
Double glazed window to front aspect, radiator, carpet flooring.
Bedroom 2
8′ 5” x 7′ 0” (2.56m x 2.13m)
Double glazed window to rear aspect, radiator, carpet flooring.
Garden
Fully resin, various raised flower beds.
Wooden Shed
9′ 10” x 7′ 11” (2.99m x 2.41m)
Glazed window to side aspect, door to side aspect.
Greenhouse
To remain.
Man Cave
10′ 2” x 11′ 5” (3.10m x 3.48m)
Glazed windows to front and side aspects, bar area, opens to:
Gym Area
9′ 11” x 11′ 5” (3.02m x 3.48m)
Windows to front and side aspects, music studio.
Shed
(Privy) WC.
Plastic shed to remain.
Front Of Property
Block paved off street parking for 3 vehicles.
Address
Open on Google Maps-
Address: Pound Lane, Bowers Gifford
-
Town: Basildon
-
State/county: Essex
-
Zip/Postal Code: SS13 2HW
Details
Updated on October 18, 2025 at 8:36 pm-
Property ID MB004491
-
Price £400,000
-
Bedrooms 3
-
Bathrooms 2
-
Property Type House
-
Property Status For Sale
Features
- 3 Receptions, 2 Kitchens & 2 Shower Rooms.
- All Fixtures, Fittings & Furniture Can Remain.
- Ample Off Road Parking.
- Currently Set Up As 2 Separate Flats.
- Guide Price £400,000 - £425,000.
- Huge Man Cave / Potential Annex.
- Large Unoverlooked Rear Garden With Multiple Sheds To Remain.
- Lovely Condition With Double Side Extention.
- Seller Will Easily Convert Back To A House If Required.
- Walking Distance To Open Fields, Shops & Amenities.

