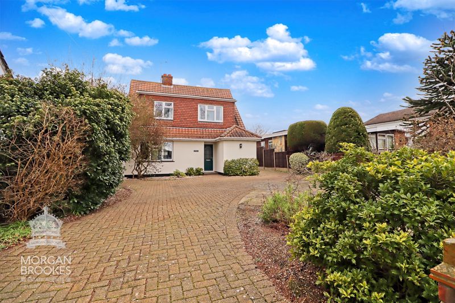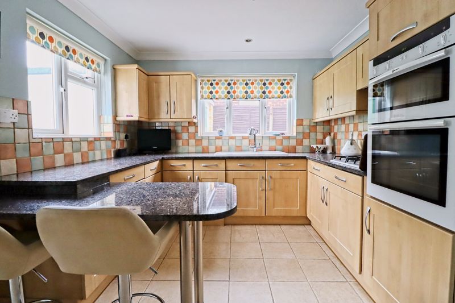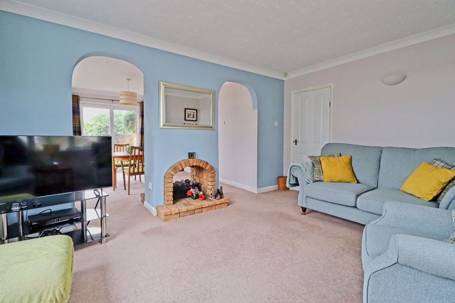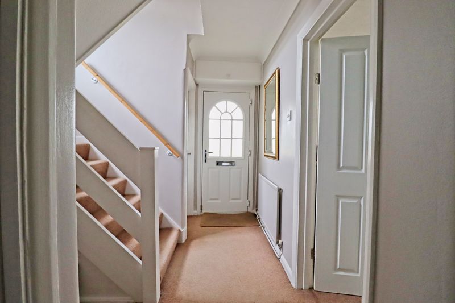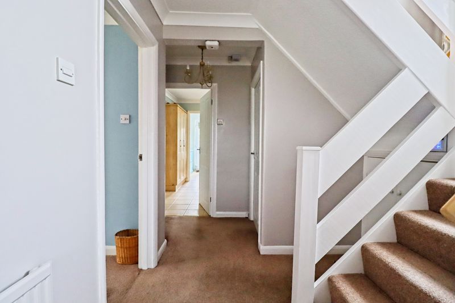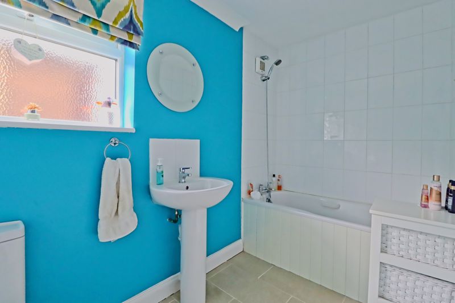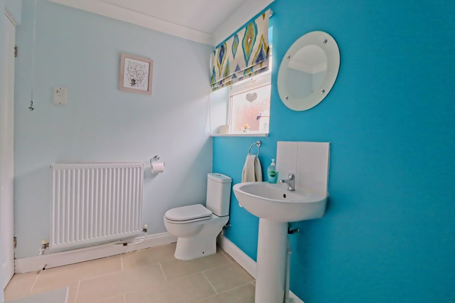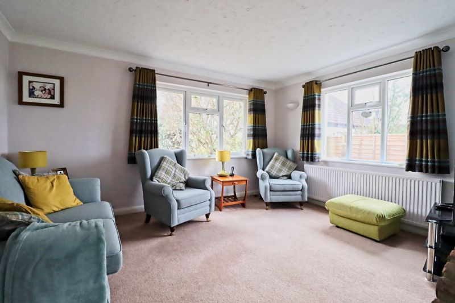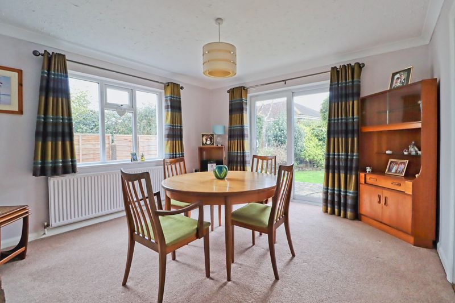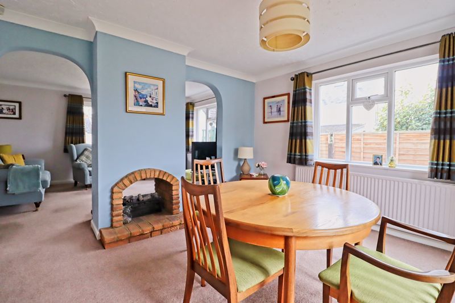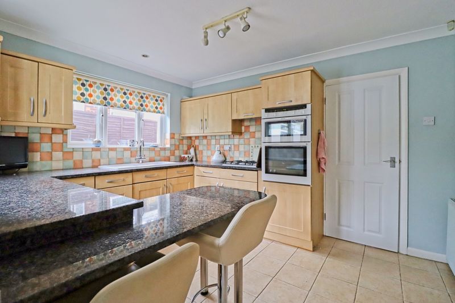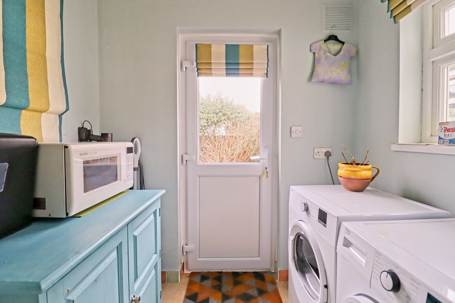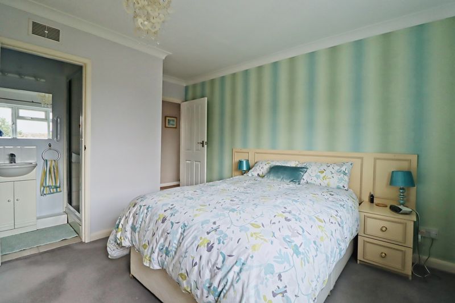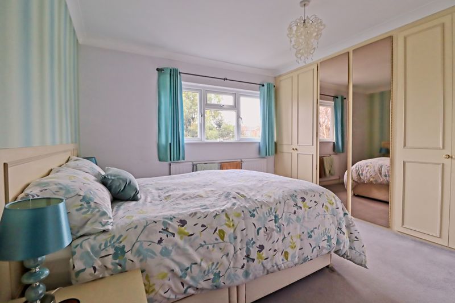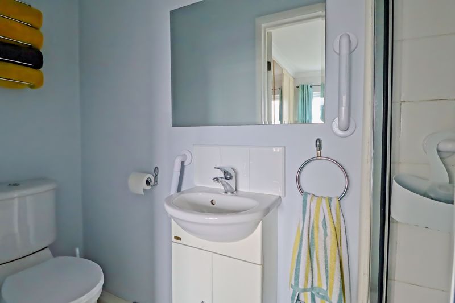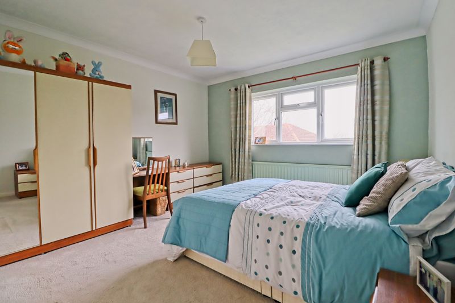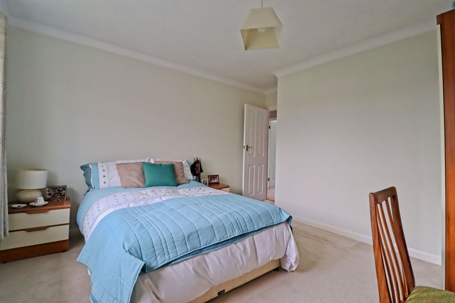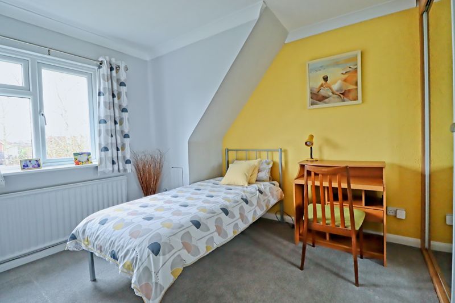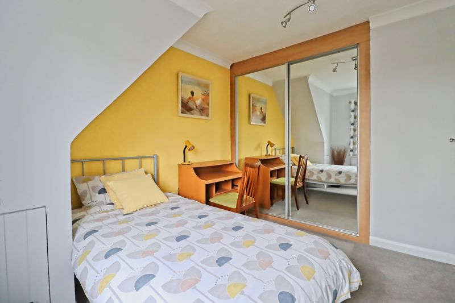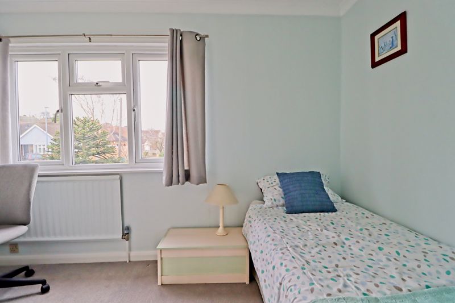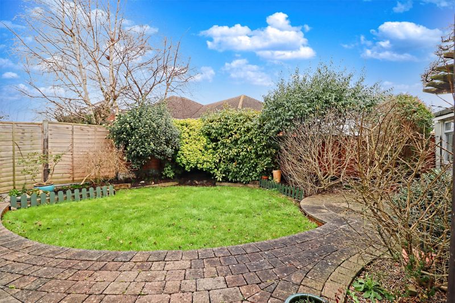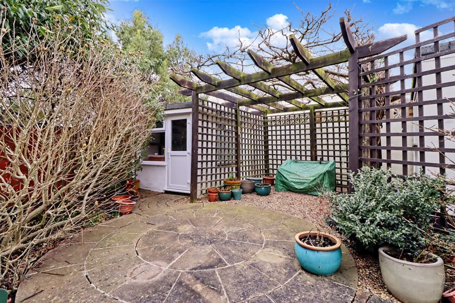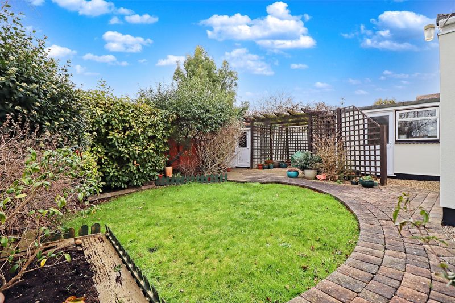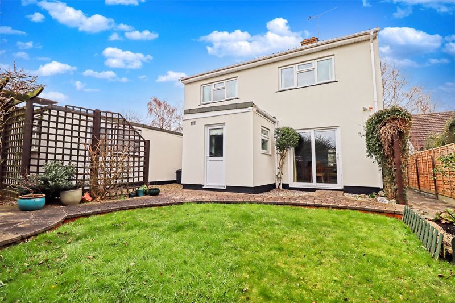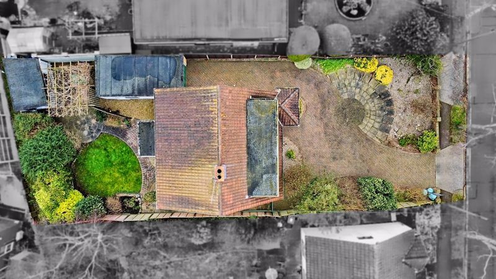Queens Road, Benfleet
- £500,000
- £0
Description
Morgan Brookes believe – Situated in one of the most sought after roads in South Benfleet is this beautiful four bedroom extended family home, located within walking distance of local amenities, Benfleet High Road and Train Station. The property boasts good size accommodation throughout offering a separate dining room, utility room, ground floor cloakroom, pretty unoverlooked rear garden with outbuilding being ideal for home office/business use and ample off street parking to the front. The property is being offered with no onward chain.
Our Sellers love – Being in a prime location with a choice of good local schools, being close to The High Road with an abundance of shops & eateries to enjoy as well as having easy access to Benfleet Train Station & local bus routes. The secluded rear garden is wonderful for entertaining friends and family members and having ample off street parking for them when visiting.
Entrance
Double glazed panelled door to:
Hall
12′ 7” x 6′ 9” nt 3’0″ (3.83m x 2.06m nt 0.91m)
Stairs to first floor accommodation, understairs storage area, radiator, coving to ceiling, carpet flooring, doors to:
Bathroom
9′ 2” x 5′ 3” (2.79m x 1.60m)
Obscure double glazed window to side aspect, panelled bath, pedestal hand basin, low level WC, radiator, tiled flooring.
Separate WC
5′ 7” x 3′ 0” (1.70m x 0.91m)
Obscure double glazed window to side aspect, hand basin, low level WC, tiled flooring.
Living Room
14′ 6” x 11′ 6” (4.42m x 3.50m)
Double glazed window to front and side aspects, feature fireplace, radiator, coving to ceiling, carpet flooring, opening to:
Dining Room
12′ 11” x 12′ 0” (3.93m x 3.65m)
Double glazed window to side aspect, double glazed sliding doors to rear garden, radiator, coving to ceiling, carpet flooring, door to:
Kitchen
12′ 2” x 9′ 9” (3.71m x 2.97m)
Double glazed window to side and rear aspects, fitted with a range of wall and base mounted units, fitted oven, space and plumbing for appliances, granite roll top work surfaces including 1 1/2 sink and drainer unit, four ring gas hob with extractor hood over, coving to ceiling, tiled flooring, door to:
Utility Room
7′ 0” x 6′ 6” (2.13m x 1.98m)
Double glazed window to side aspects, space and plumbing for appliances, boiler, tiled flooring, double glazed panelled door to rear garden.
First Floor Landing
Double glazed window to side aspect, loft access, carpet flooring, doors to:
Bedroom 1
12′ 4” x 10′ 3” (3.76m x 3.12m)
Double glazed window to rear aspect, fitted wardrobes to one wall, radiator, coving to ceiling, carpet flooring, door to:
En-Suite
8′ 3” x 2′ 8” (2.51m x 0.81m)
Shower cubicle with wall mounted shower, vanity hand basin, low level WC, coving to ceiling, tiled flooring.
Bedroom 2
11′ 9” x 11′ 3” (3.58m x 3.43m)
Double glazed window to rear aspect, radiator, carpet flooring.
Bedroom 3
10′ 4” nt 7’8″ x 8′ 10” (3.15m nt 2.33m x 2.69m)
Double glazed window to front aspect, built in mirror wardrobe, radiator, carpet flooring.
Bedroom 4
12′ 11” nt x 6′ 5” nt (3.93m nt x 1.95m nt)
Double glazed window to front aspect, eaves storage cupboard, built in storage cupboard housing hot water cylinder, radiator, carpet flooring.
Rear Garden
Pea shingled area, the remainder being laid to lawn with an array of flowers, trees and bushes to borders, pergola, gated side access.
Outbuilding
11′ 4” x 7′ 3” (3.45m x 2.21m)
Double glazed window and double glazed panelled door to side aspect, power and light connected.
Garage
20′ 2” x 9′ 0” (6.14m x 2.74m)
Double glazed window and double glazed panelled door to side aspect, power and light connected, up and over door.
Front Of Property
Paved off street parking for approximately 5 vehicles, various flowers beds, trees and shrubs to borders, gated side access.
Address
Open on Google Maps-
Address: Queens Road,
-
Town: South Benfleet
-
State/county: Essex
-
Zip/Postal Code: SS7 1JN
Details
Updated on October 24, 2025 at 6:33 am-
Property ID MB004378
-
Price £500,000
-
Bedrooms 4
-
Bathrooms 2
-
Property Type House
-
Property Status Sold STC
Features
- 4 Bedrooms 1 With En-Suite.
- Ample Parking & Garage.
- Beautiful Extended Detached Home.
- Exterior Walls Insulated & Silicone Rendered In 2024.
- Guide Price £500,000 - £530,000
- Highly Desirable Rd Next To High Street.
- No Onward Chain
- Two Reception Rooms.
- Unoverlooked Rear Garden With Outbuilding.
- Walking Distance To Benfleet Train Station.

