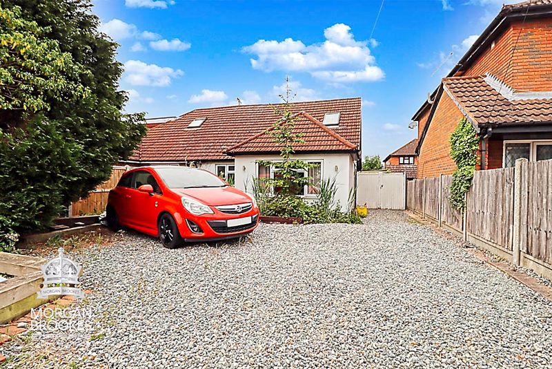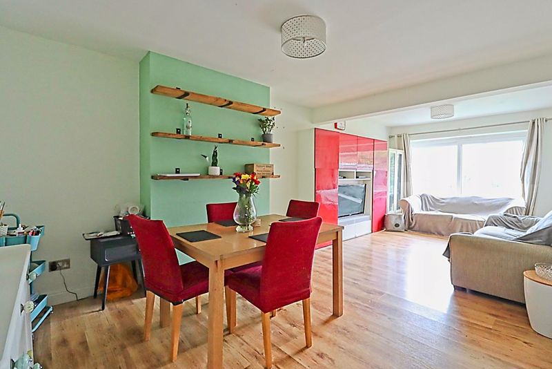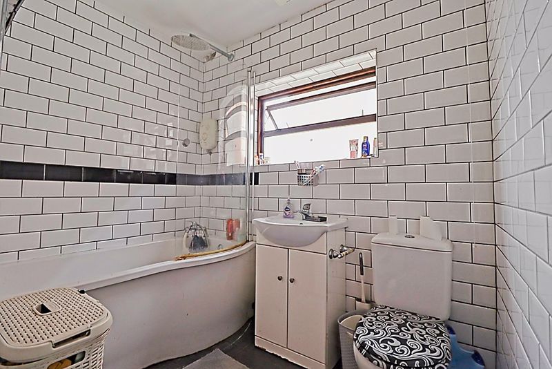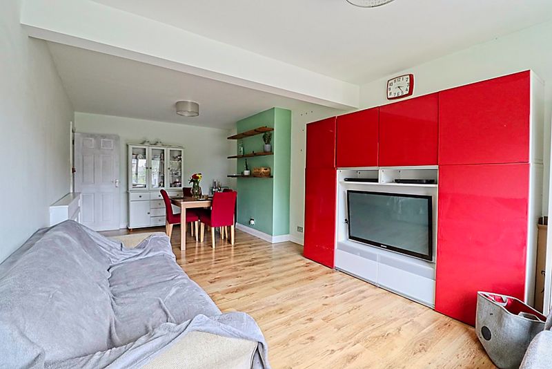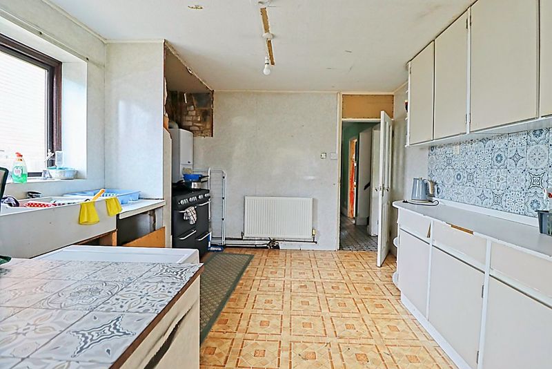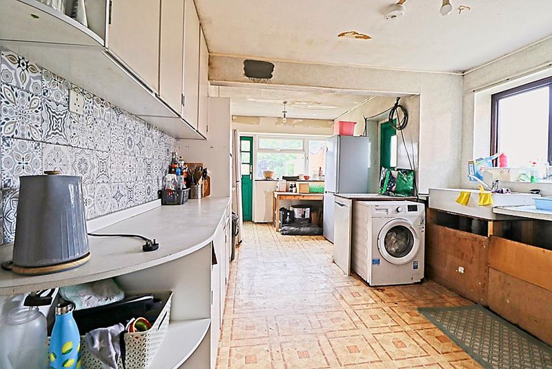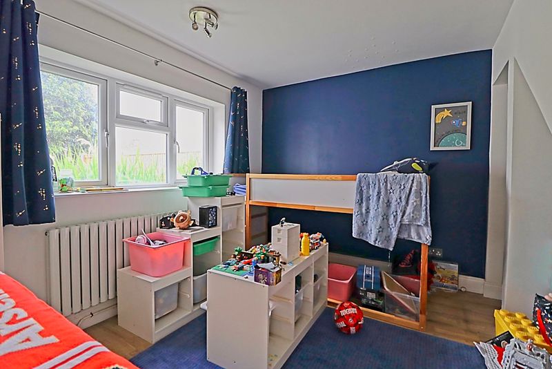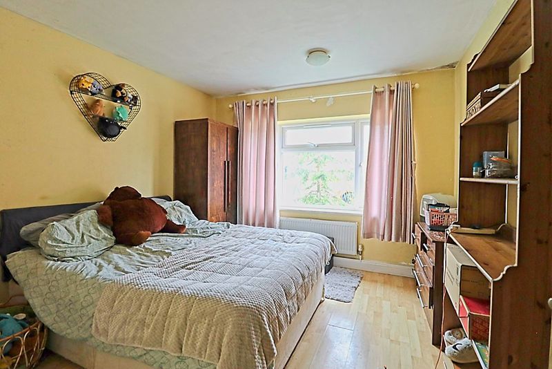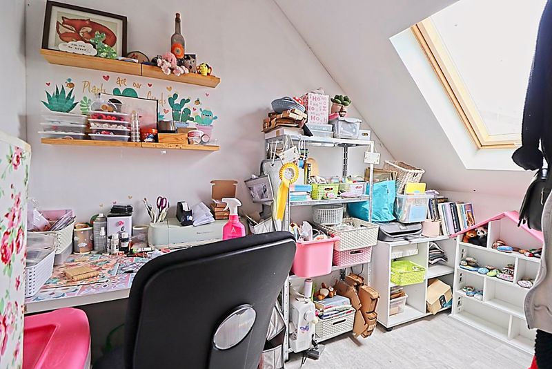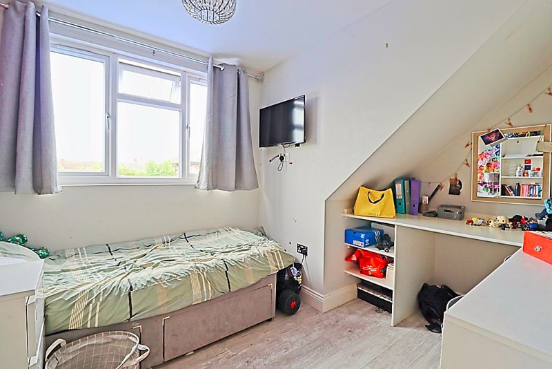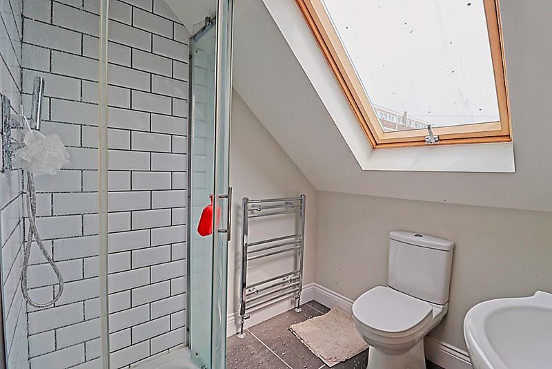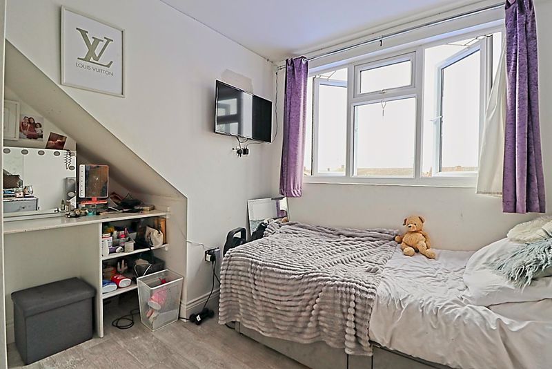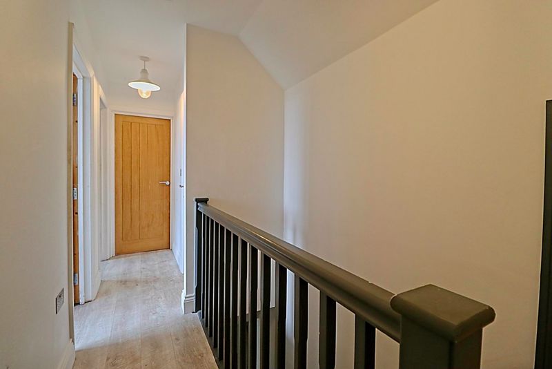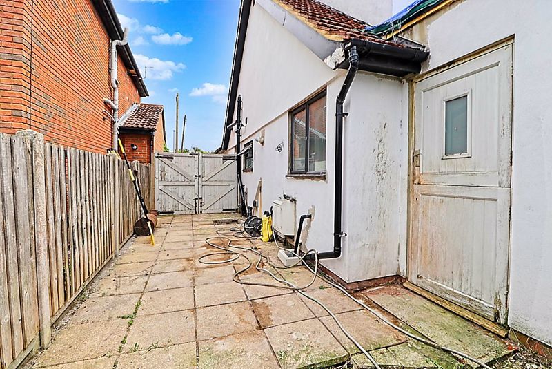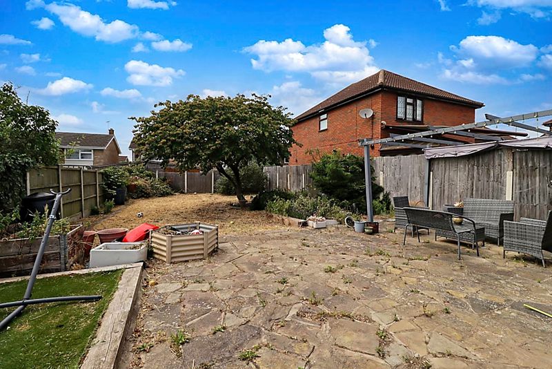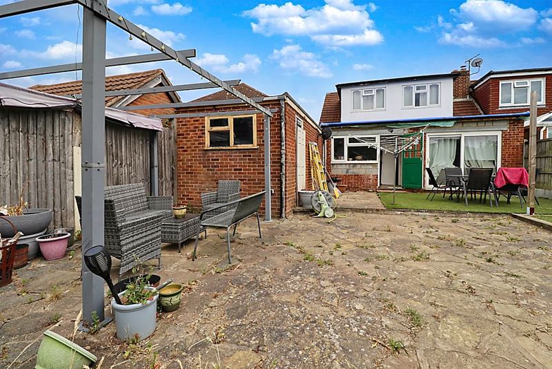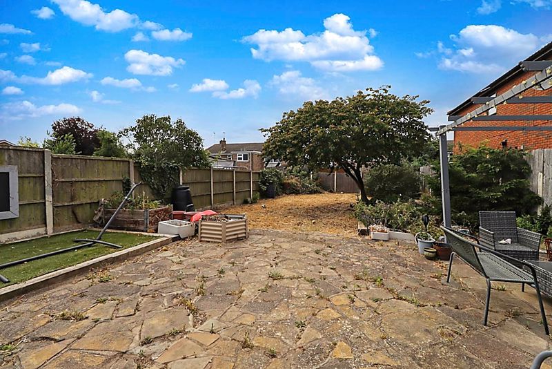Roseberry Avenue, Benfleet
- £375,000
- £0
Description
Morgan Brookes believe – This larger than average residence offers versatile accommodation for the growing family with plenty of space indoors and out. The property boasts a 20’9 kitchen/breakfast room, 23’3 living / dining room, ground floor bathroom & first floor shower room. The property is also located close to local amenities and bus routes.
Our Sellers love – That their home has been a very good spacious family home with a vast and completely secure garden that is safe for pets and young children, having more than ample space for a growing family and plenty of room for when family members and friends come to visit with a lot of space to park vehicles off road and being in close proximity to shops, schools, transport links and roads out of town it is well placed and a good area to live.
Entrance
Double glazed panelled door to:
Hallway
Double glazed window to side aspect, stairs to first floor, vinyl flooring, doors to:
Bathroom
7′ 6” x 5′ 4” (2.28m x 1.62m)
Obscure double glazed window to side aspect, panelled bath with shower screen, vanity hand basin, low level WC, heated towel rail, tiled walls and flooring.
Kitchen / Breakfast Room
20′ 9” x 10′ 10” (6.32m x 3.30m)
Double glazed windows to side and rear aspect, double glazed door to rear garden with a further double glazed door to side aspect, range of fitted wall and base units, work surfaces incorporating sink unit, space and plumbing for appliances, wall mounted boiler, vinyl flooring, door to:
Living / Dining Room
23′ 3” x 10′ 9” (7.08m x 3.27m)
Double glazed window to front rear aspect, radiator, wood effect laminate flooring.
Ground Floor Bedroom 1
12′ 0” x 10′ 9” (3.65m x 3.27m)
Double glazed window to front aspect, built in storage cupboard, radiator, wood effect laminate flooring.
Ground Floor Bedroom 2
11′ 11” x 10′ 9” (3.63m x 3.27m)
Double glazed window to front aspect, radiator, wood effect laminate flooing.
First Floor Landing
15′ 4” x 5′ 4” (4.67m x 1.62m)
Double glazed window to front aspect, built in storage cupboards, doors to:
Bedroom 3
11′ 1” x 8′ 11” (3.38m x 2.72m)
Double glazed window to front aspect, radiator, built in storage cupboard, wood effect laminate flooring.
Bedroom 4
11′ 0” x 8′ 11” (3.35m x 2.72m)
Double glazed window to rear aspect, radiator, wood effect laminate flooring.
Bedroom 5
9′ 4” x 7′ 0” (2.84m x 2.13m)
Double glazed sky light window, built in storage cupboard, wood effect laminate flooring.
Bathroom
6′ 2” x 5′ 11” (1.88m x 1.80m)
Double glazed sky light window, low level WC, pedestal hand basin, shower cubicle with fitted shower, heated towel rail, down lights to ceiling, tiled wall and flooring.
Rear Garden
Paved seating area from property, astro turf area, remainder being laid to lawn with trees and shrubs, side access to front of the property.
Front Of Property
Shingled driveway offering off street parking for up to 3 vehicles.
Garage
Power and light connected.
Address
Open on Google Maps-
Address: Roseberry Avenue,
-
Town: Benfleet
-
State/county: Essex
-
Zip/Postal Code: SS7 4HH
Details
Updated on February 10, 2026 at 5:16 pm-
Property ID MB004170
-
Price £375,000
-
Bedrooms 5
-
Bathrooms 2
-
Property Type House
-
Property Status Sold STC

