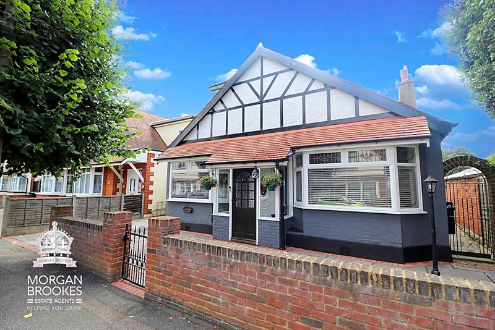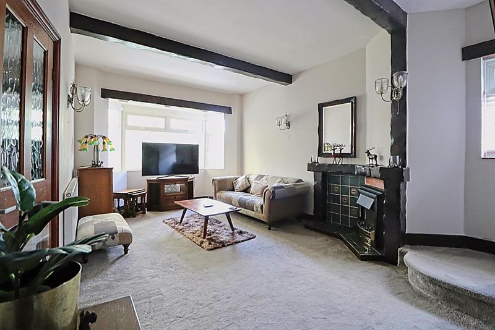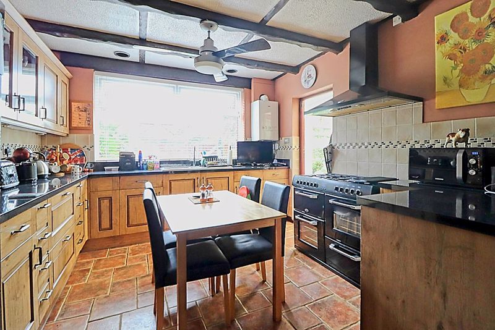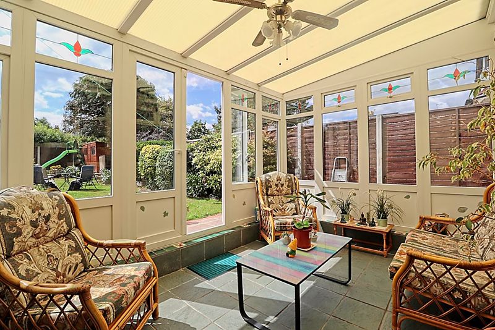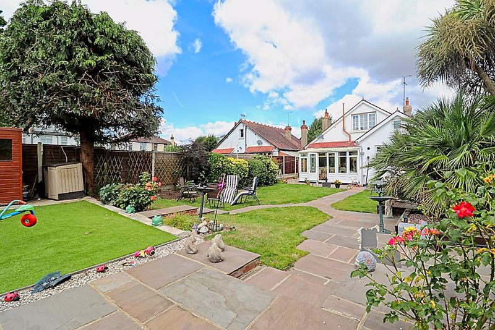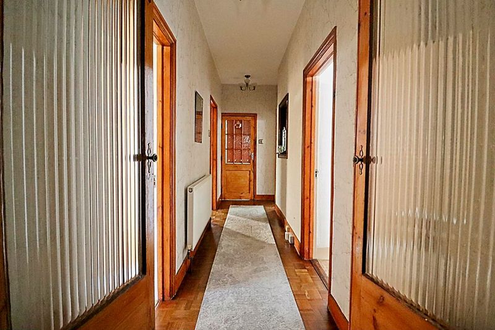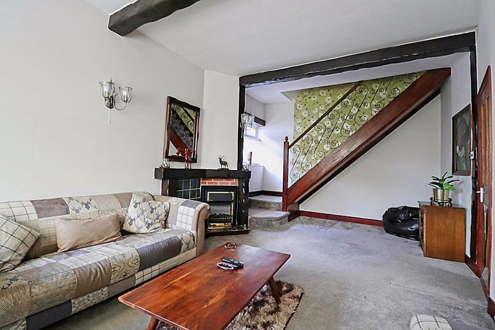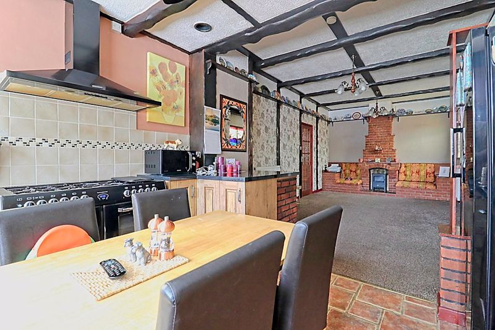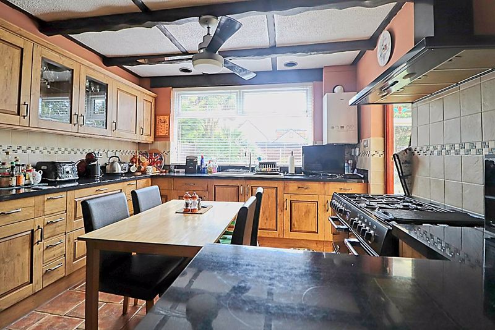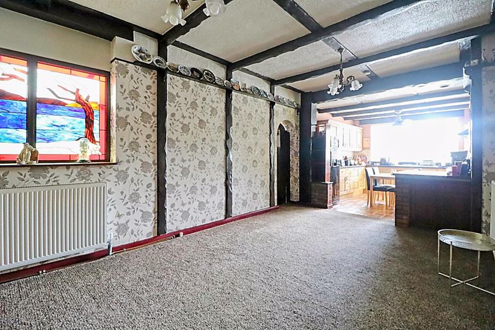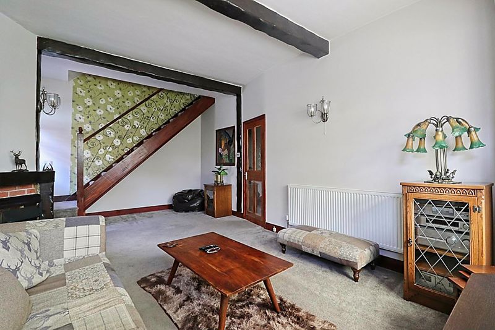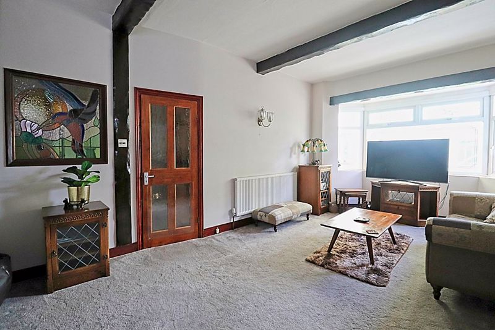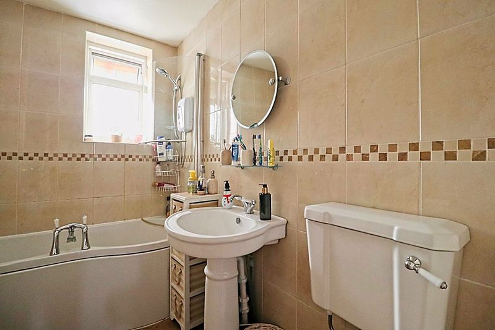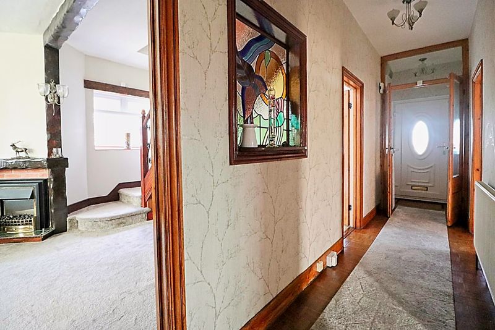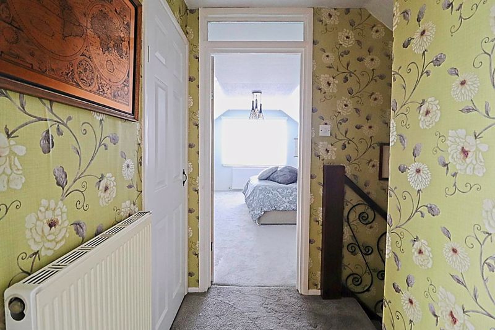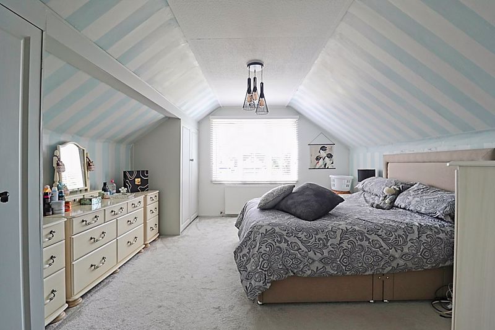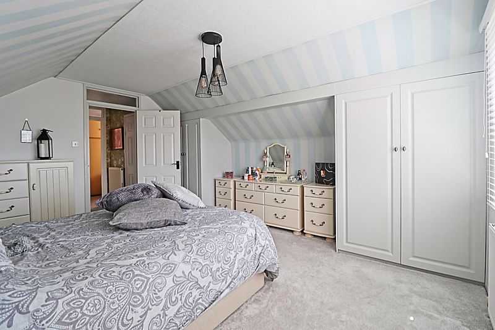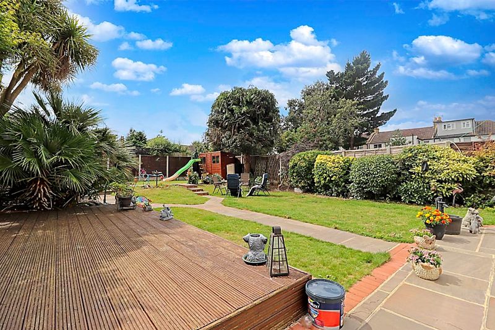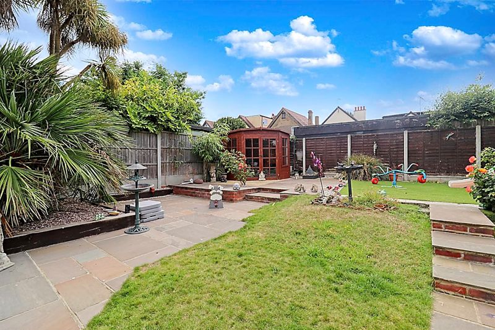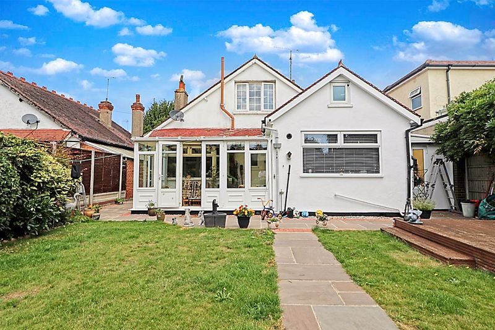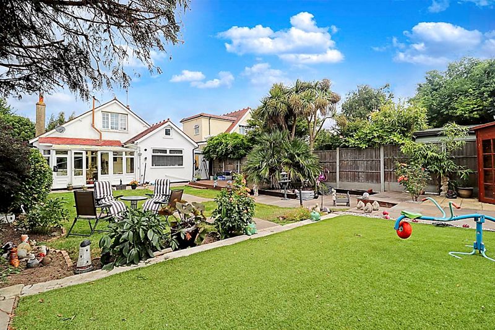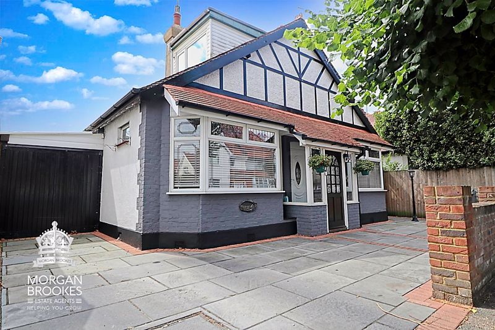Description
Morgan Brookes Believe – This superb size home is offered back to market due to a chain break, so don’t miss out call and book your viewing today. With 4 bedrooms, 4 receptions, a large garden and parking it’s not one to be missed.
Our Sellers Love – Bringing their family up in this much loved home for over 30 years, entertaining family and friends in the lovely rear garden, strolling into Southchurch Village and the Park for dog walks.
Entrance
Wood panelled door leading to:
Entrance Porch
Obscure double glazed panelled door leading to:
Entrance Hall
4′ 4” x 3′ 10” (1.32m x 1.17m)
Original parkay flooring, glazed french doors leading to:
Hallway
16′ 9” x 3′ 10” (5.10m x 1.17m)
Radiator, original parkay flooring, doors leading to:
Ground Floor Bedroom
12′ 4” (into bay) x 11′ 9” (3.76m x 3.58m)
Double glazed bay window to front aspect, radiator, carpeted flooring.
Ground Floor Bedroom
11′ 2” (into bay) x 11′ 0” (3.40m x 3.35m)
Double glazed bay window to front aspect, fitted wardrobe, radiator, wood effect flooring.
Living Room
20′ 2” x 11′ 9” (6.14m x 3.58m)
Double glazed bay window to rear aspect and double glazed window to side aspect, Feature fireplace, radiator, stairs leading to first floor accommodation, carpet flooring.
Kitchen / Diner
31′ 10” x 11′ 2” (9.70m x 3.40m)
Dining Area:
Stain glass window to side aspect, feature fireplace with seating to both sides, radiator, panelled door to Study, opens to:
Kitchen Area:
Double glazed window to rear aspect, fitted with a range of base and wall mounted units, space and plumbing for appliances, work surface with 1 and 1/2 sink and drainer splash back tiles, tiled floor, wall mounted bolier, wood panelled door leading to:
Conservatory
13′ 7” x 11′ 3” (4.14m x 3.43m)
Double glazed windows to rear and side, double glazed french doors leading to garden, tiled floor.
Study / Storage
27′ 6” x 6′ 5” (8.38m x 1.95m)
Double glazed french doors to garden, double glazed frnech doors to front of property, wood effect flooring.
Bathroom
8′ 1” x 5′ 6” NT 4′ 3″ (2.46m x 1.68m)
Obscure double glazed window to rear aspect, panelled bath, pedestal hand basin, low level WC, tiled walls and floor.
First Floor Landing
5′ 1” x 3′ 9” (1.55m x 1.14m)
built in storage cupboard (inc bedroom cupboard this could possibly be converted to a WC), radiator, carpeted flooring, doors leading to:
Master Bedroom
15′ 2” x 12′ 10” (4.62m x 3.91m)
Double glazed window to rear aspect, two fitted wardrobes, eve storage, radiator, carpet flooring.
First Floor Bedroom
14′ 11” x 10′ 4” NT 7′ 8″ (4.54m x 3.15m)
Double glazed window to side aspect, fitted wardrobes, built in wardrobe, radiator, carpet flooring.
Rear Garden
Paved entertaining area from house, mostly laid to lawn, path leading to rear, artificial grass area to rear, trees, shrub and flower areas, gated side access.
Front Of Property
Off road parking to one side, low boundary wall to front, gated side access.
Address
Open on Google Maps- Address South Avenue,
- Town Southend-On-Sea
- State/county Essex
- Zip/Postal Code SS2 4HR
Details
Updated on August 23, 2025 at 5:55 am- Property ID: MB004654
- Price: £425,000
- Bedrooms: 4
- Bathroom: 1
- Property Type: House
- Property Status: For Sale

