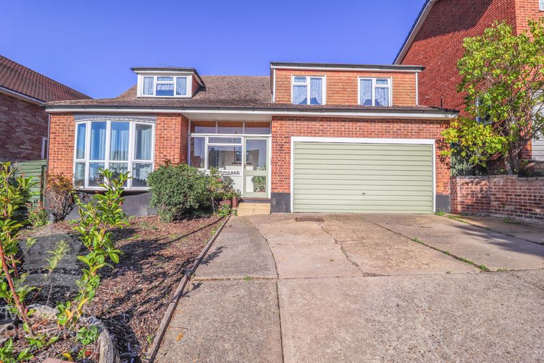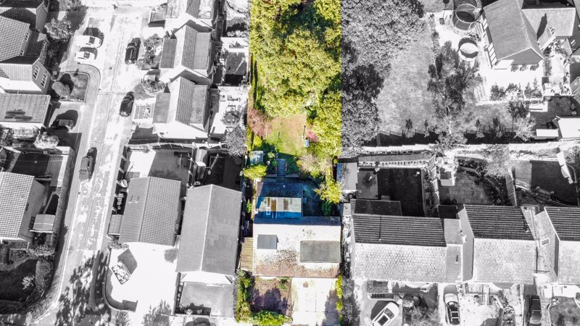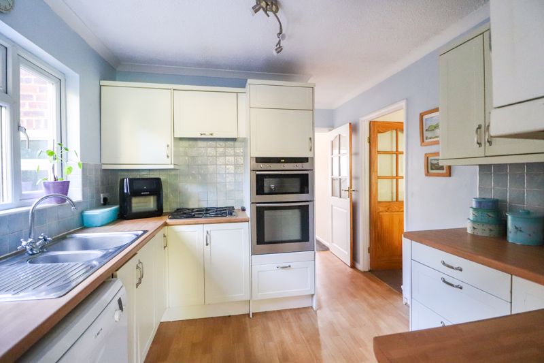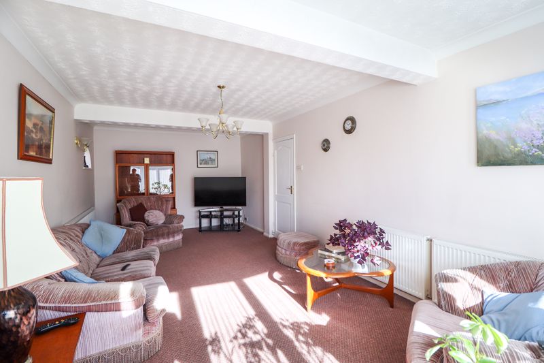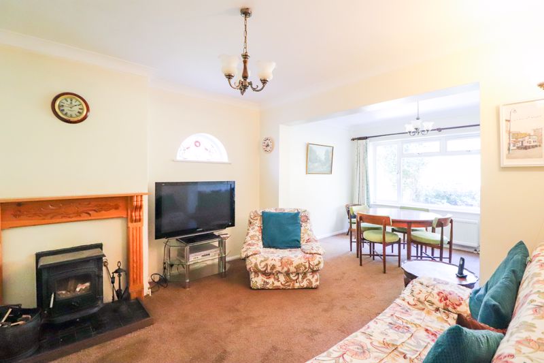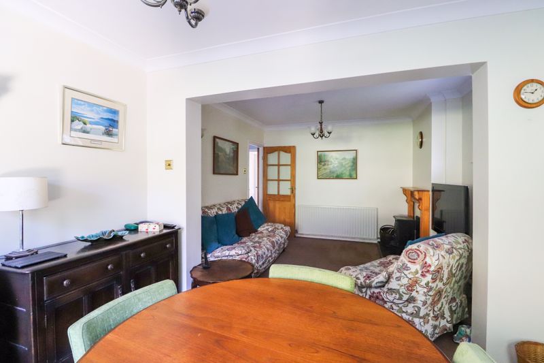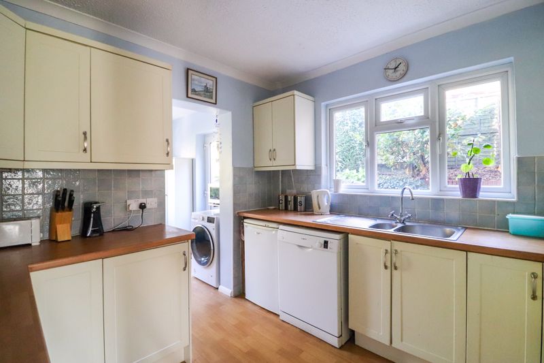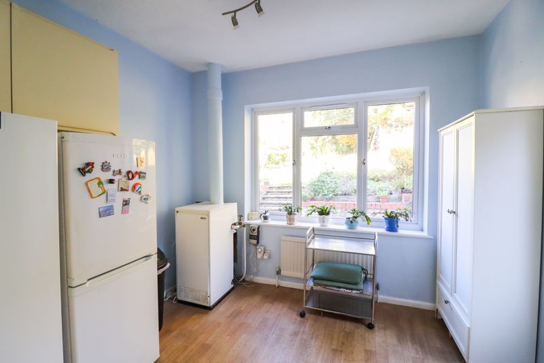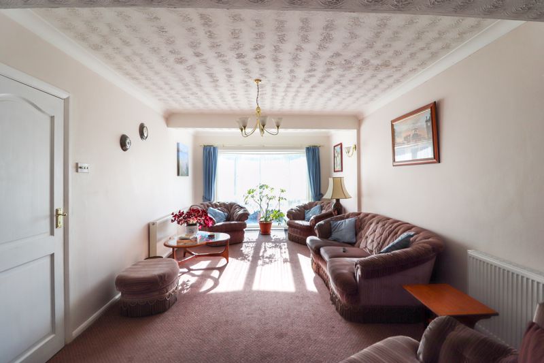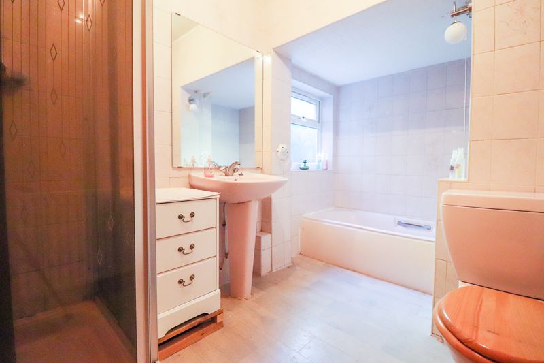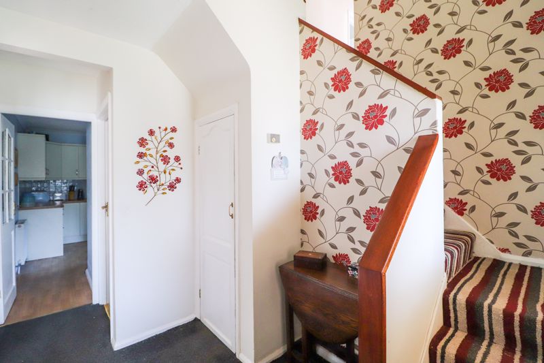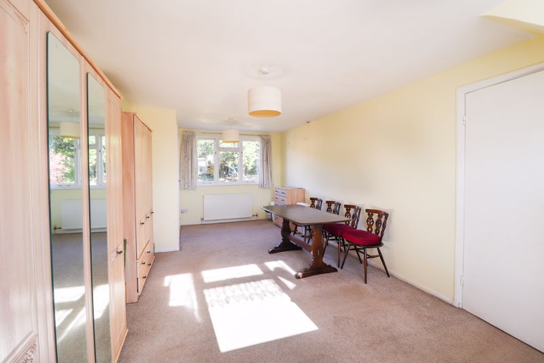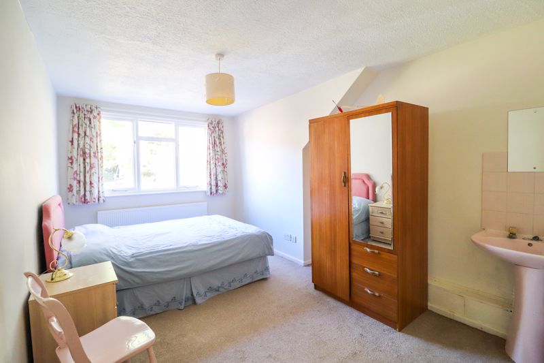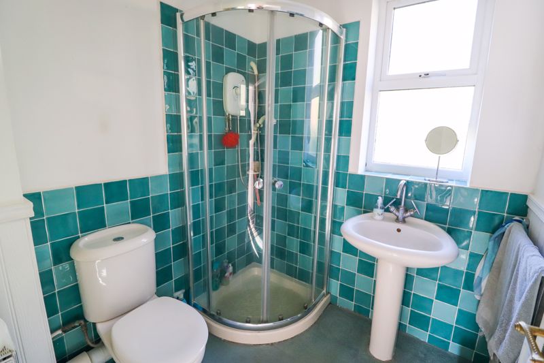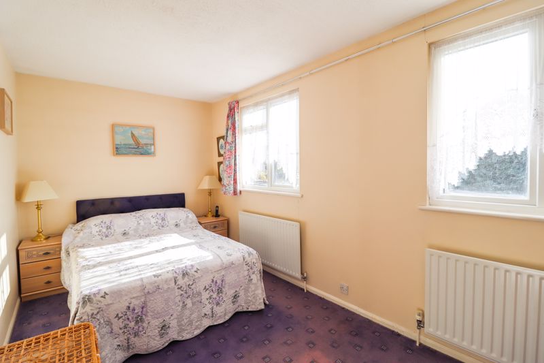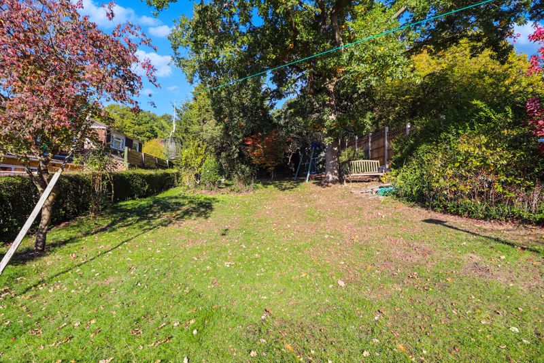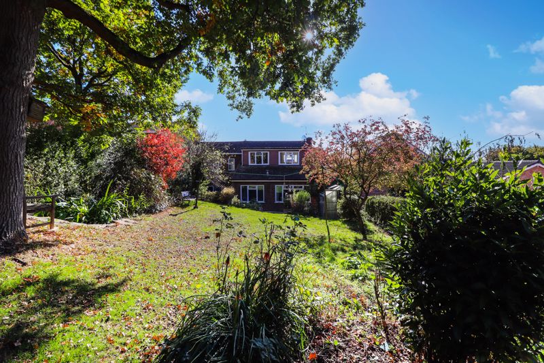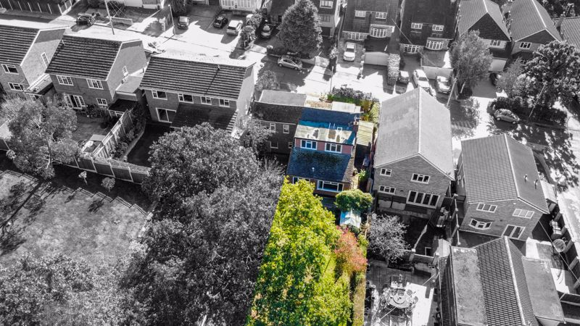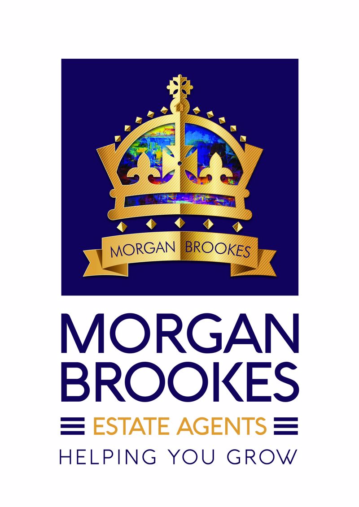Description
Morgan Brookes believe – Positioned in a location of convenience in the heart of sought after South Benfleet is this substantial detached family home! Ideal for a large family the accommodation of this property is spacious throughout with four double bedrooms & externally a large landscaped rear garden can be found, all offered with no onward chain.
Our Sellers love- Having a great selection of lunch spots to choose from locally, meeting up with friends at the popular Boyce Hill Golf & Country Club for those moments of leisure & being a short drive from Benfleet Mainline Station where you can catch a direct train into the City of London, in less then an hour!
Entrance
Single glazed door leading to:
Entrance Porch
5′ 2” x 8′ 11” (1.57m x 2.72m)
Double glazed window to front aspect, tiled flooring.
Entrance Hallway
12′ 3” x 6′ 6” (3.73m x 1.98m)
Obscure double glazed window to front aspect, stairs leading to first floor accommodation, under stairs storage area, radiator, carpet flooring, doors leading to:
Living Room
22′ 6” x 11′ 1” (6.85m x 3.38m)
Double glazed bay window, double glazed led light window to side aspect, radiators, carpet flooring.
Kitchen
9′ 6” x 9′ 5” (2.89m x 2.87m)
Double glazed window to side aspect, a range of base & wall mounted units, roll top work surfaces incorporating stainless steel sink & drainer, four point gas hob, integrated oven, space for fridge & dishwasher, splash back tiles, wood effect flooring.
Dining/Reception Room
19′ 6” x 11′ 0” (5.94m x 3.35m)
Double glazed window to rear aspect, obscure double glazed window to side aspect, log burner, radiators, smooth ceiling, carpet flooring.
Utility Room
9′ 5” x 8′ 5” (2.87m x 2.56m)
Double glazed window to rear aspect, radiator, wood effect flooring, double glazed panelled door leading to rear garden.
Bathroom
6′ 10” x 5′ 2” (2.08m x 1.57m)
Obscure double glazed window to rear aspect, panelled bath, corner shower cubicle incorporating raised shower system over, wash hand basin, low level W/C, radiator, wood effect flooring.
Landing
Eaves storage, carpet flooring, doors leading to:
Master Bedroom
22′ 5” x 11′ 1” (6.83m x 3.38m)
Double glazed window to front & rear aspects, built in wardrobes, radiator, smooth ceiling, carpet flooring.
Second Bedroom
14′ 7” x 9′ 4” (4.44m x 2.84m)
Double glazed window to rear aspect, build in wardrobe, wash hand basin, radiator, ceiling incorporating loft access, carpet flooring.
Bathroom
6′ 3” x 10′ 4” (1.90m x 3.15m)
Obscure double glazed window to side aspect, shower cubicle incorporating raised shower system over, wash hand basin, low level W/C, radiator, wood effect flooring.
Third Bedroom
16′ 2” x 8′ 1” (4.92m x 2.46m)
Double glazed windows to front aspect, radiators, carpet flooring.
Fourth Bedroom
10′ 1” x 9′ 9” (3.07m x 2.97m)
Double glazed window to rear aspect, radiator, carpet flooring.
Rear Garden
Patio seating area, established shrubs & flowers, trees, shed to remain, greenhouse to remain.
Garage
23′ 7” x 16′ 5” (7.18m x 5.00m)
Electric door, space for two vehicles.
Front Of Property
Driveway, parking for multiple vehicles, garage access.
Address
Open on Google Maps- Address Southwell Road,
- Town Benfleet
- State/county Essex
- Zip/Postal Code SS7 1HB
Details
Updated on February 22, 2025 at 2:22 pm- Property ID: MB003575
- Price: £500,000
- Bedrooms: 4
- Bathrooms: 2
- Property Type: House
- Property Status: Sold STC

