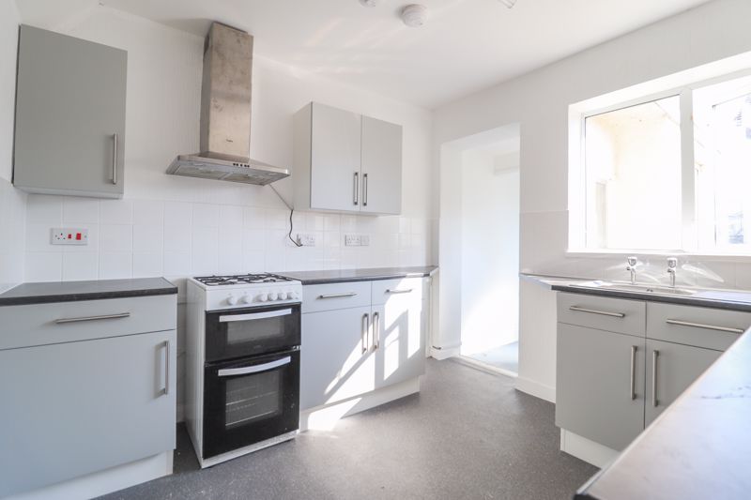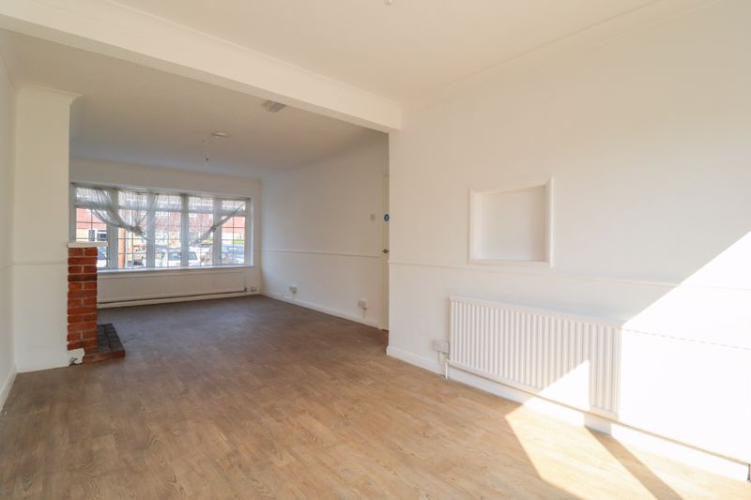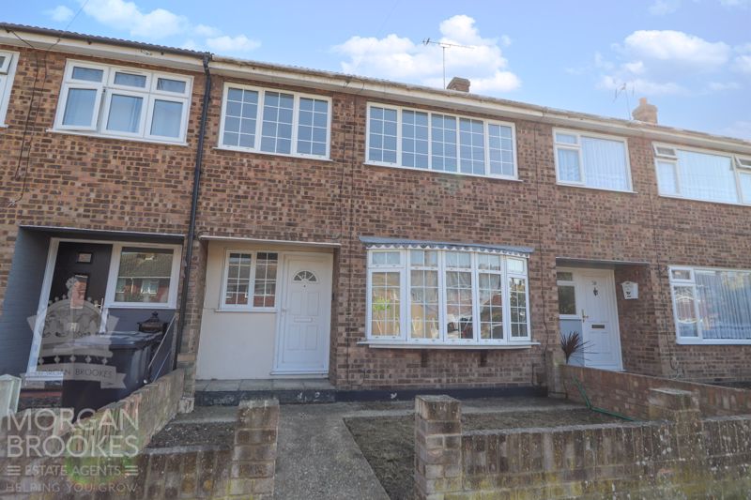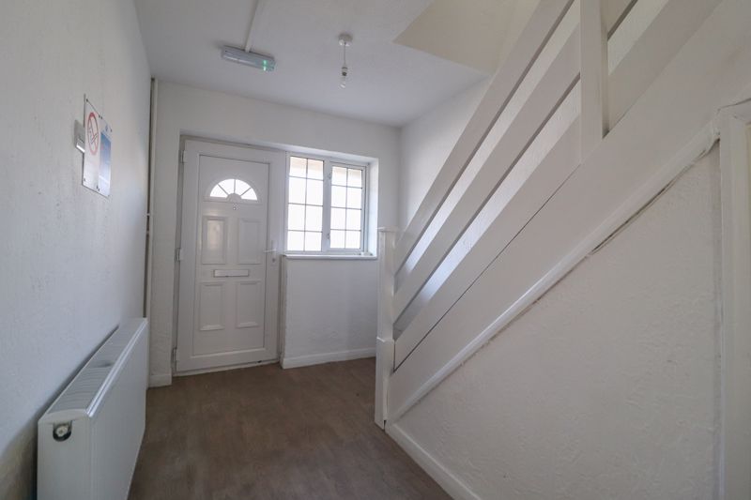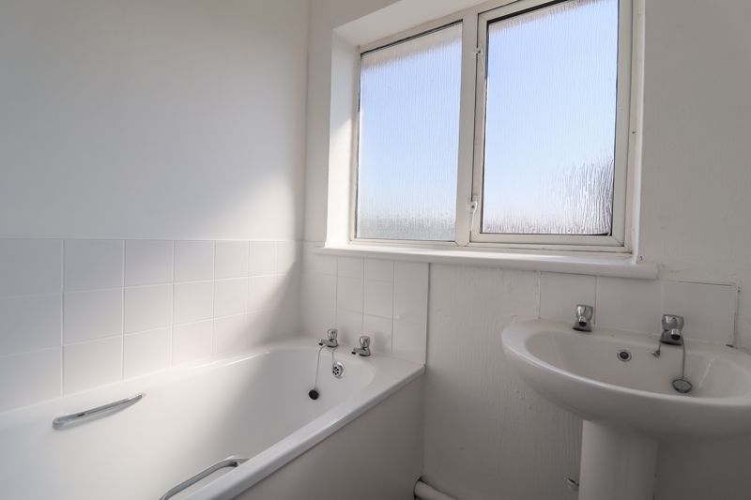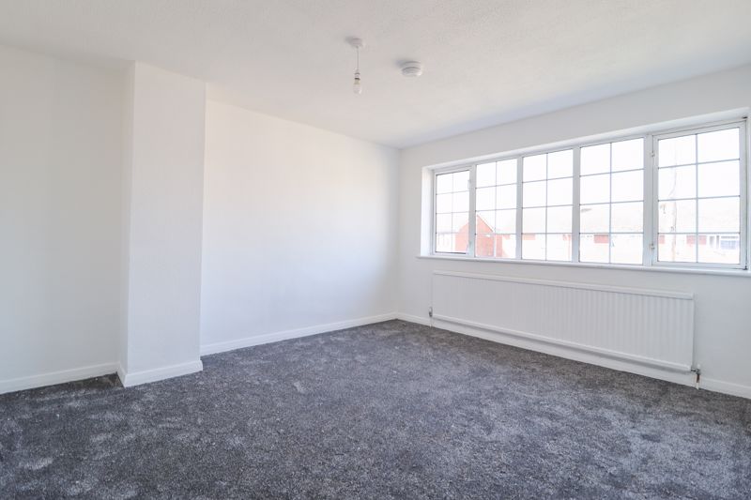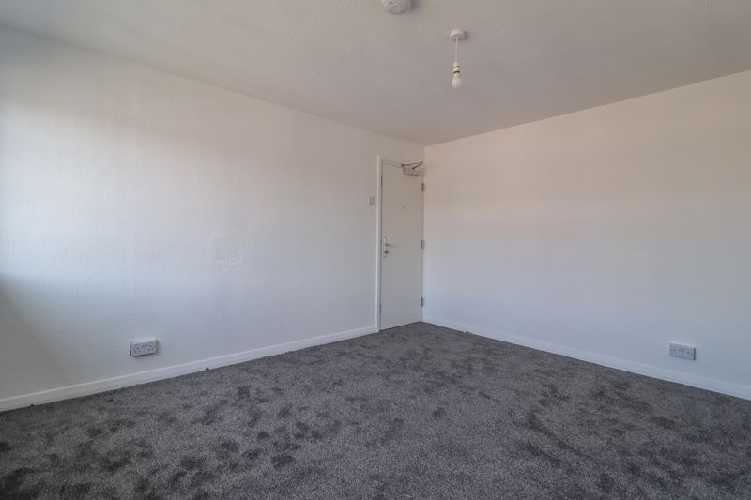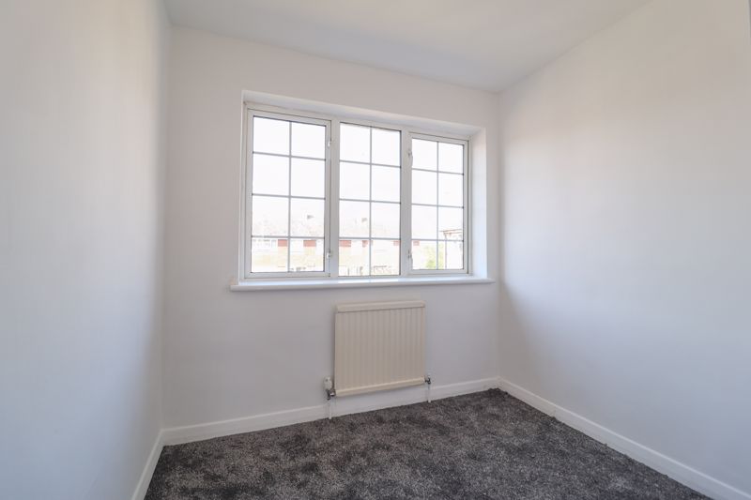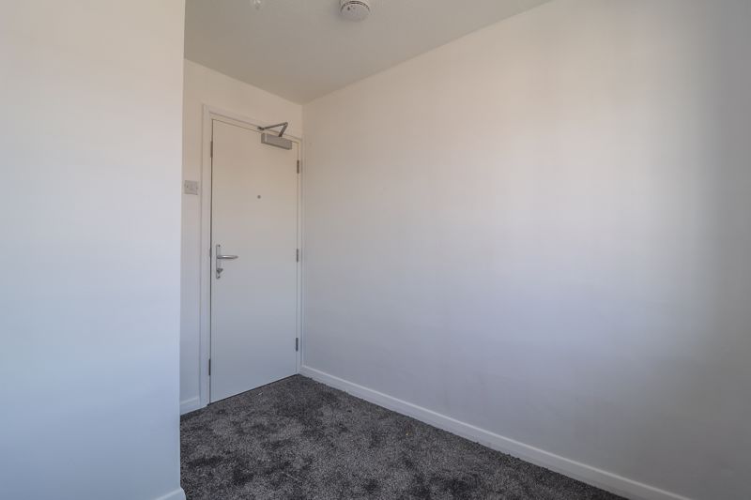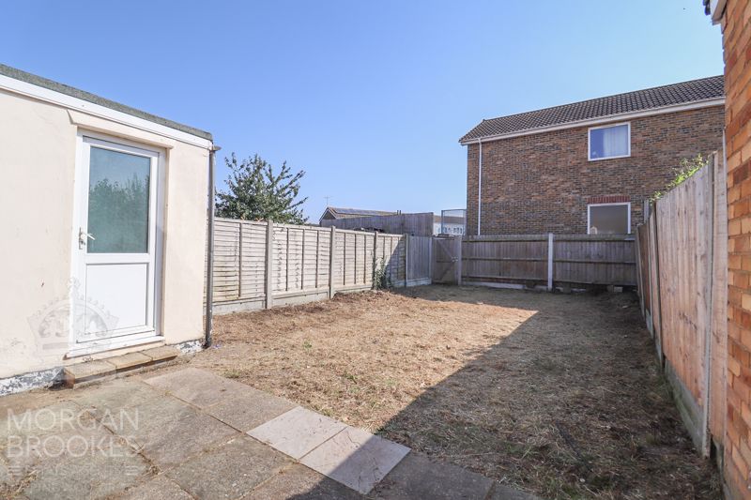Description
Morgan Brookes believe – This well-maintained terraced house is perfect for families. The property features three private bedrooms, a modern kitchen and bathroom, and a spacious open-plan living/dining area. Located within walking distance of local amenities and transport links, with easy access on and off the island, and parking bays available for convenient family living.
Entrance
8′ 9” x 4′ 8” (2.66m x 1.42m)
Double glazed panelled door leading to:
Hall
12′ 6” x 7′ 7” (3.81m x 2.31m)
Stairs, under stairs storage area, radiator, wood effect flooring, door leading to:
Living Room
25′ 2” x 11′ 3” (7.66m x 3.43m)
Double glazed bay window to front aspect, feature fireplace, radiators, double glazed panelled door leading to garden.
Kitchen
9′ 7” x 9′ 5” (2.92m x 2.87m)
Double glazed window to rear aspect, a range of base and wall mounted units, space for plumbing and appliances, roll top work surface, including stainless steel sink & drainer, splash back tiles, free standing cooker with extractor fan over, boiler, leading to.
Utility Room
Obscure double glazed window to side aspect, obscure double glazed panelled door to side aspect.
Landing
9′ 11” x 9′ 3” (3.02m x 2.82m)
Laminated flooring, airing cupboard, ceiling including loft access, door leading to:
Bedroom 1
12′ 11” x 11′ 4” (3.93m x 3.45m)
Double glazed window to front aspect, radiator, carpet flooring.
Bedroom 2
11′ 11” x 9′ 6” (3.63m x 2.89m)
Double glazed window to rear aspect, radiator, carpet flooring.
Bedroom 3
9′ 0” x 7′ 6” (2.74m x 2.28m)
Double glazed window to front aspect, over stairs storage area, radiator, carpet flooring.
Bathroom
5′ 7” x 5′ 8” (1.70m x 1.73m)
Obscure double glazed window to rear aspect, panelled bath, pedestal hand basin, radiator.
WC
Obscure double glazed window to rear aspect, low level w/c.
Garden
41′ 0” x 0′ 0” (12.49m x 0.00m)
Paved seating area, remainder laid to lawn, gated rear access.
Front Garden
Low wall to front, path to front door.
Additional Information
Rent: £1600
Deposit: £1846.15
Length of Tenancy: Minimum 6 Months
Available: Now!
Address
Open on Google Maps- Address St Christophers Close,
- Town Canvey Island
- State/county Essex
- Zip/Postal Code SS8 9NG
Details
Updated on November 21, 2024 at 9:47 am- Property ID: MB004420
- Price: £1,550
- Bedrooms: 3
- Bathroom: 1
- Property Type: House
- Property Status: Available to Let

