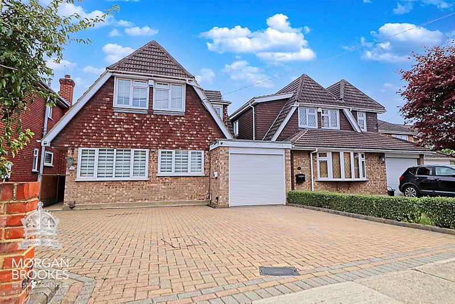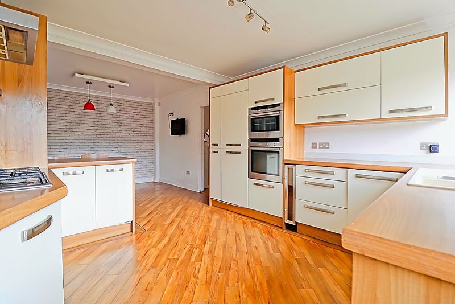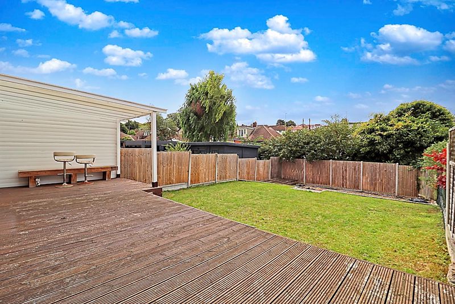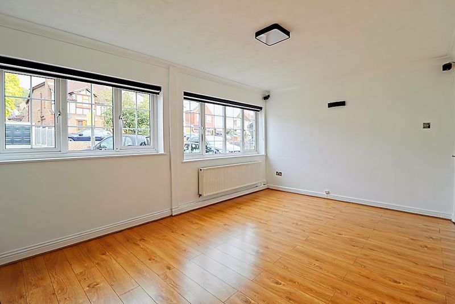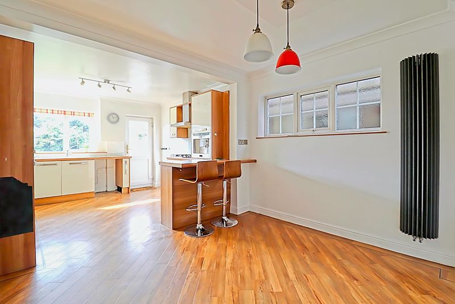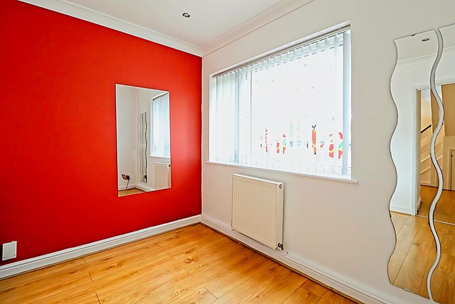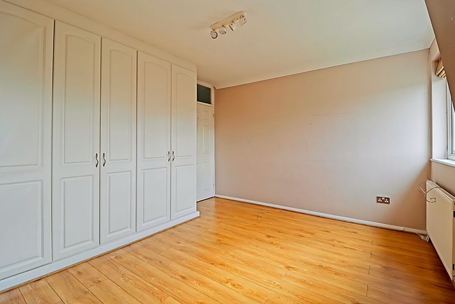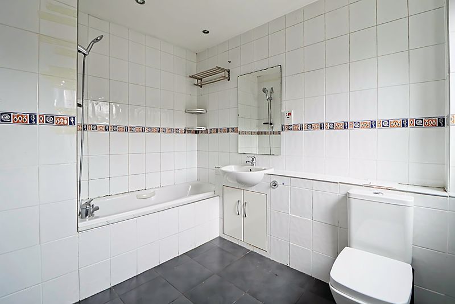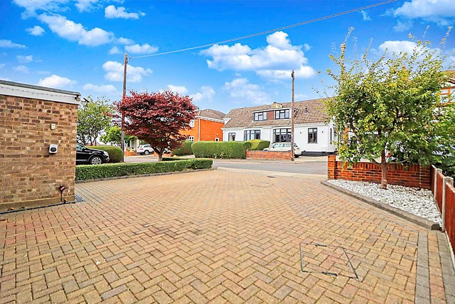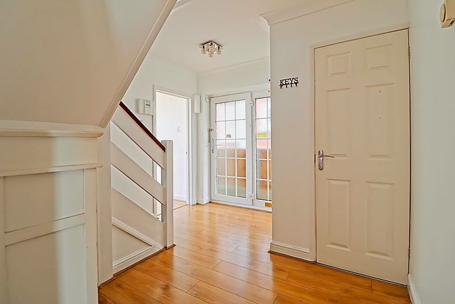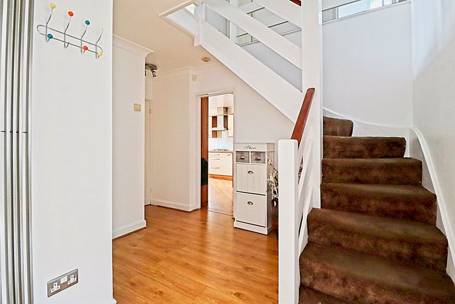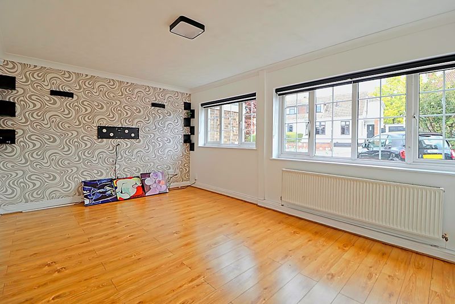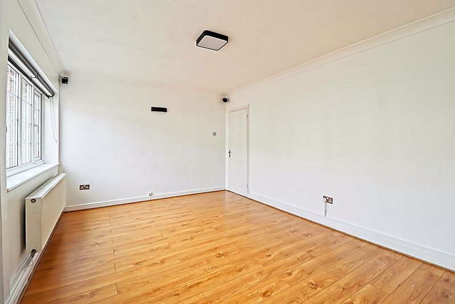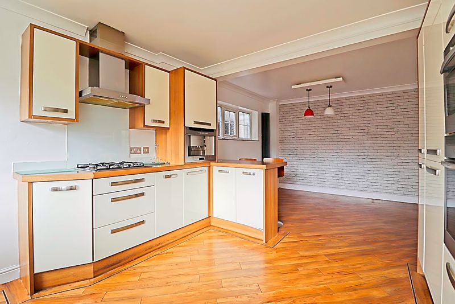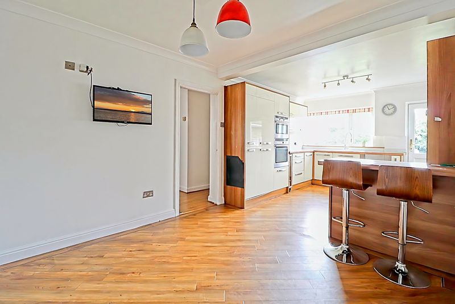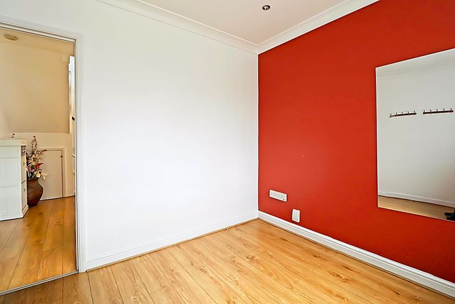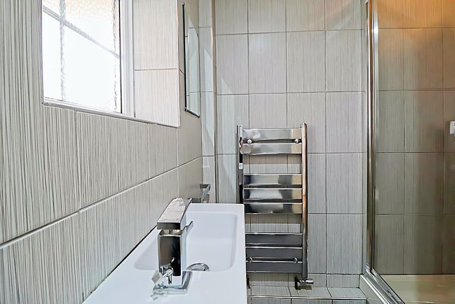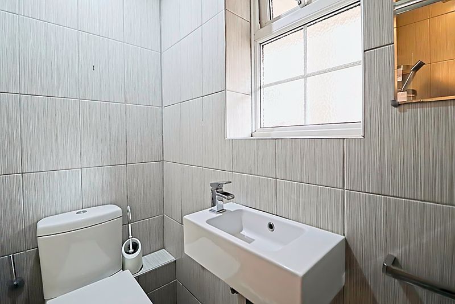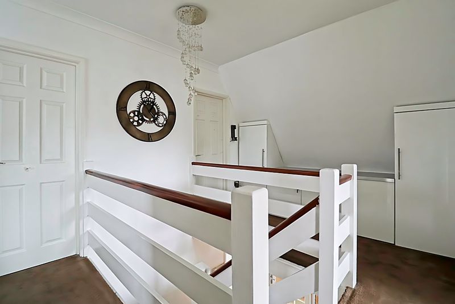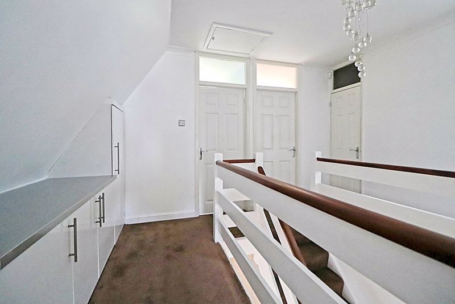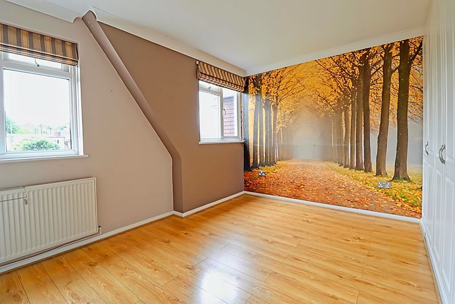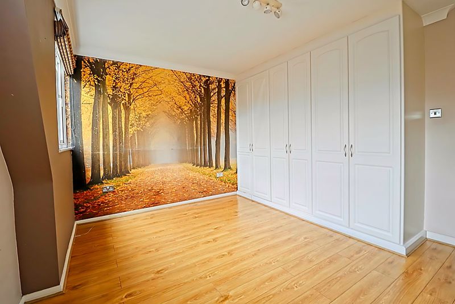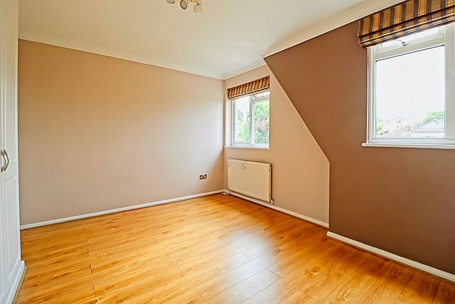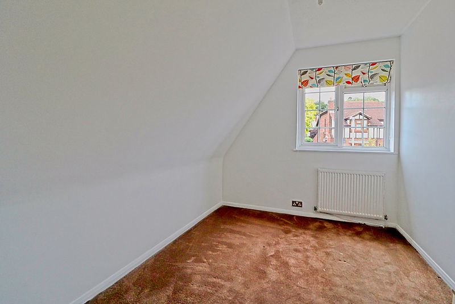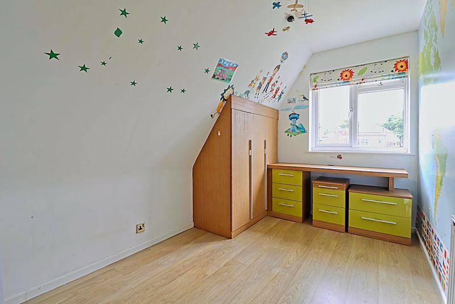St. Marys Drive, South Benfleet
- £500,000
- £0
Description
Morgan Brookes believe – Situated just a short walk to Benfleet Train Station, this charming property offers convenience for commuters and families alike. Boasting a generous 21′ modern kitchen/breakfast room, two reception rooms, shower room, bathroom, a good size South facing rear garden and the potential to extend (STPP) this property is perfect for growing families.
Our Sellers love – How spacious the property is and the convenience of being located close to the station, local shops and Benfleet Downs.
Entrance
Obscure double glazed panelled door to:
Entrance Hall
12′ 9” nt 6’1″ x 10′ 5” nt 6’6″ (3.88m nt 1.85m x 3.17m nt 1.98m)
Double glazed window to side aspect, feature radiator, stairs to first floor, under stairs storage area, coving to ceiling, wood effect flooring, doors to:
Living Room
16′ 4” x 10′ 11” (4.97m x 3.32m)
Two double glazed windows to front aspect, radiator, coving to ceiling, wood effect flooring.
Dining Room
9′ 5” x 8′ 5” (2.87m x 2.56m)
Double glazed window to rear aspect, radiator, coving to ceiling, wood effect flooring.
Kitchen / Diner
21′ 8” x 11′ 0” (6.60m x 3.35m)
Double glazed window to rear aspect, obscure double glazed window to rear aspect, fitted with a range of base and wall mounted units, work surfaces incorporating sink and drainer unit, fitted gas hob with extractor over, integrated fridge/freezer, dishwasher, wine cooler, Neff oven, microwave and coffee maker, breakfast bar, coving to ceiling, Amtico flooring.
Study/Playroom
9′ 5” x 8′ 5” (2.87m x 2.56m)
Double glazed window to rear aspect, radiator, wood effect flooring.
Ground Floor Shower Room
6′ 1” nt 2’6″ x 3′ 5” nt 2’11” (1.85m nt 0.76m x 1.04m nt 0.88m)
Obscure double glazed window to side aspect, corner shower cubicle, fitted hand basin, low level WC, smooth ceiling incorporating downlights, tiled walls and flooring.
First Floor Landing
12′ 11” x 9′ 8” (3.93m x 2.94m)
Built in storage cupboards, airing cupboard, coving to ceiling incorporating loft access, carpet flooring, doors to:
Bedroom 1
13′ 0” x 11′ 9” (3.96m x 3.58m)
Two double glazed windows to rear aspect, fitted bedroom furniture, radiator, coving to ceiling, wood effect flooring.
Bedroom 2
10′ 11” x 8′ 1” (3.32m x 2.46m)
Double glazed window to front aspect, radiator, smooth ceiling, carpet flooring.
Bedroom 3
11′ 7” x 7′ 10” (3.53m x 2.39m)
Double glazed window to rear aspect, radiator, smooth ceiling, wood effect flooring.
Bedroom 4
11′ 0” x 7′ 10” (3.35m x 2.39m)
Double glazed window to front aspect, radiator, wood effect flooring.
Bathroom
9′ 7” x 7′ 10” (2.92m x 2.39m)
Obscure double glazed window to front aspect, panelled bath, low level WC, hand basin, stainless steel heated towel rail, tile walls and flooring.
Rear Garden
Decked area immediately from house with steps down to lawned area, space to the rear of the garden for a play area or summer house.
Front Of Property
Block paved driveway offering off street parking for up to 4 vehicles.
Garage
Up and over door, power and light connected, door to rear garden.
Address
Open on Google Maps-
Address: St. Marys Drive,
-
Town: South Benfleet
-
State/county: Essex
-
Zip/Postal Code: SS7 1LH
Details
Updated on October 29, 2025 at 8:47 pm-
Property ID MB004696
-
Price £500,000
-
Bedrooms 4
-
Bathrooms 2
-
Property Type House
-
Property Status For Sale

