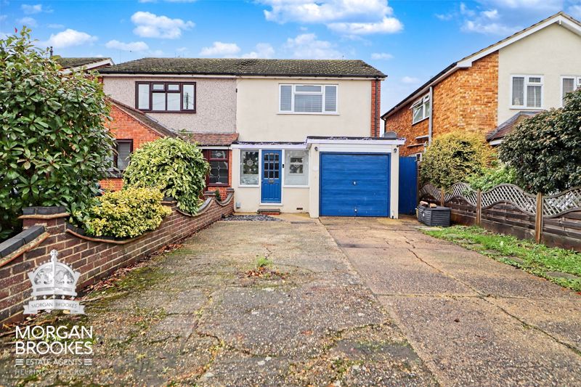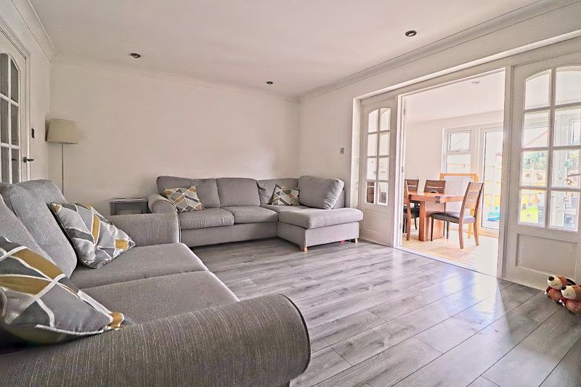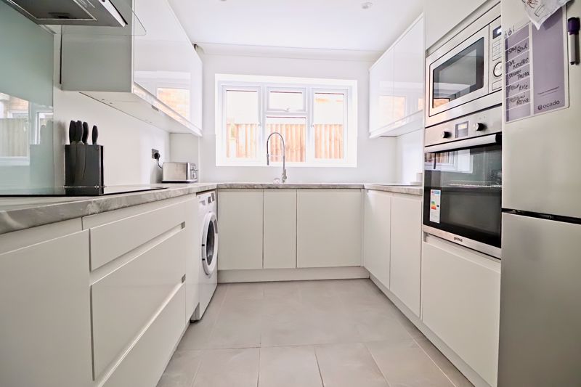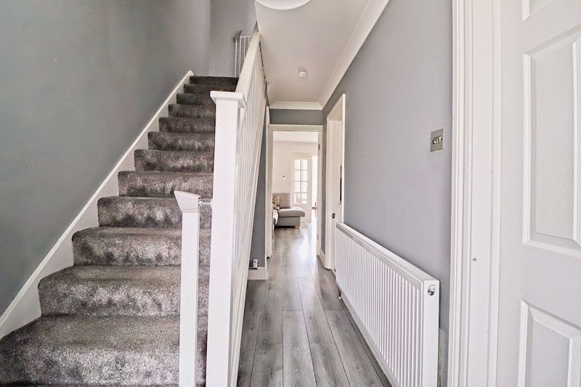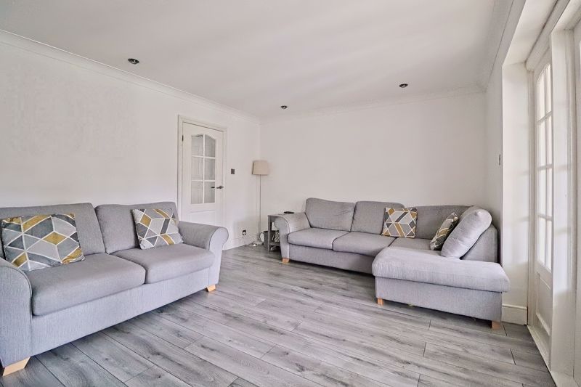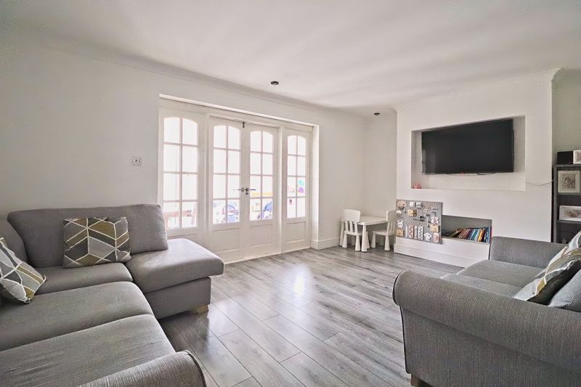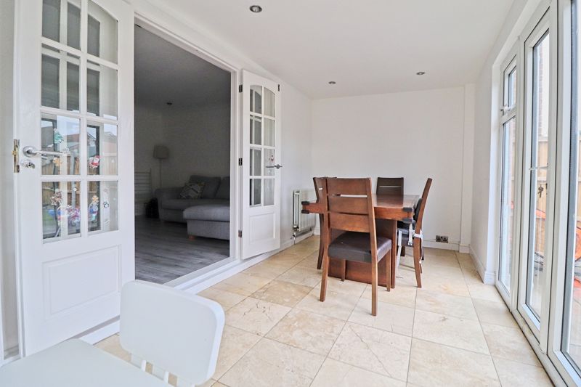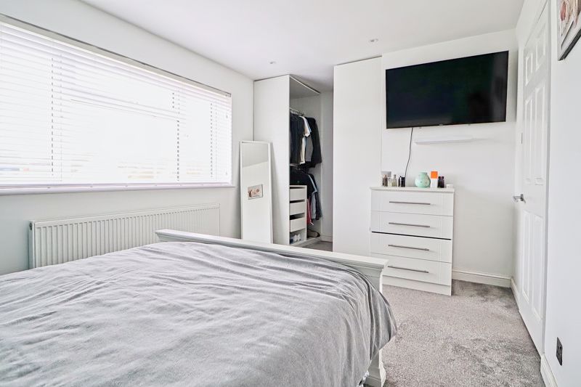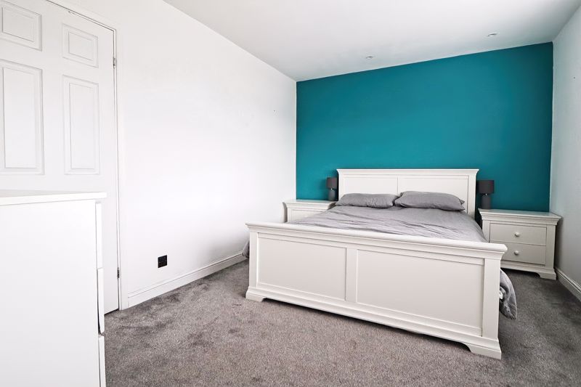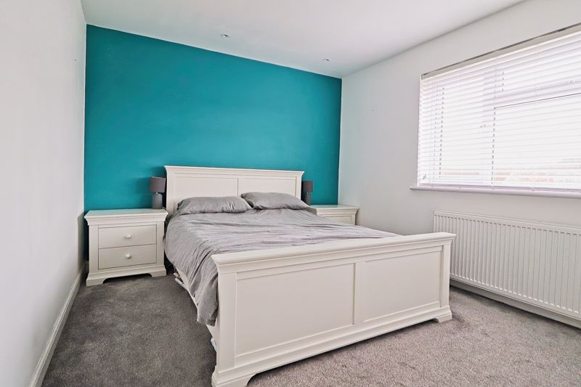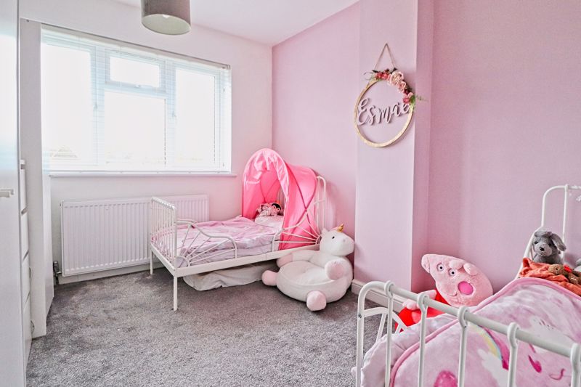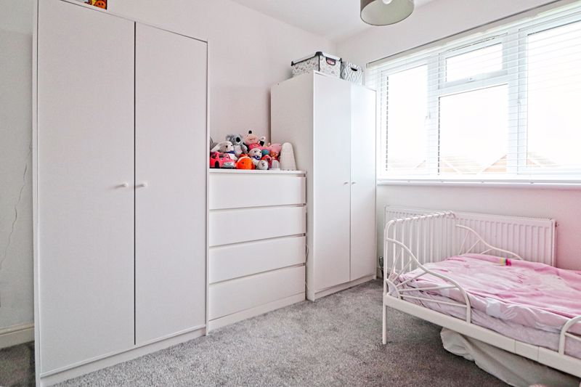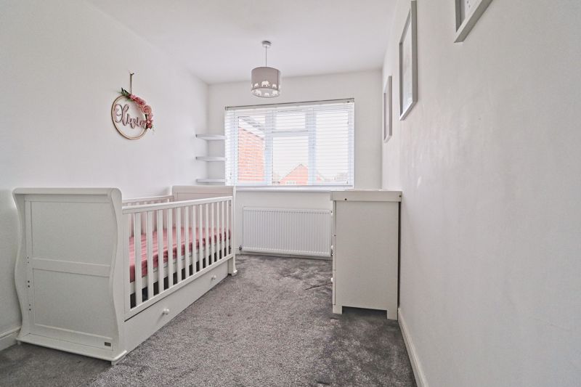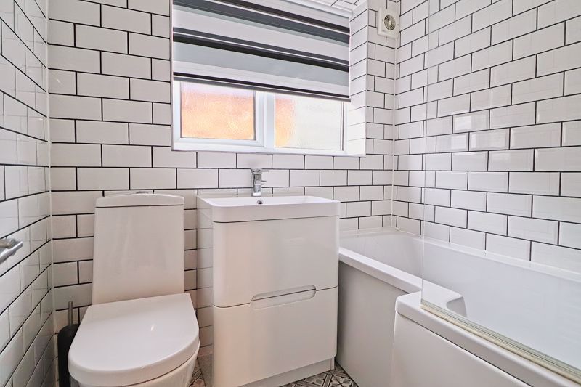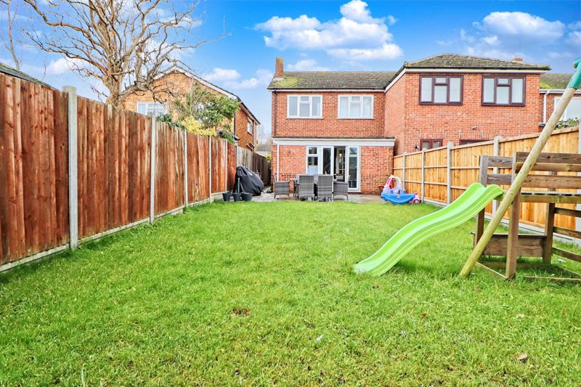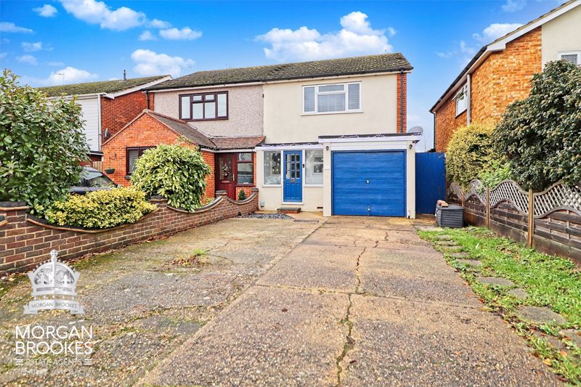Stanway Road, South Benfleet
- £400,000
- £0
Description
Morgan Brookes believe – This three bedroom semi detached house is ideal for family life offering modern and contemporary living. The property has a spacious and bright feel throughout. Being located close to local schools and Villa Park recreational ground. The property offers a good size rear garden and ample off street parking to the front.
Our Sellers love – It’s prime location with easy access to the A127 and A13 being located close to local shops and restaurants to enjoy dining out and socialising with friends and family.
Entrance
Single glazed wood panelled door to:
Porch
8′ 9” nt 5″5′ x 4′ 2” nt 2″6′ (2.66m nt 1.65m x 1.27m nt 0.76m)
Two double glazed windows to front aspect, tiled flooring, single glazed wood panelled door to:
Hallway
15′ 1” x 5′ 9” (4.59m x 1.75m)
Radiator, built in storage cupboard, understairs storage area, wood effect flooring, stairs to first floor accommodation, coving to smooth ceiling, doors to:
Ground Floor Cloakroom
7′ 3” x 2′ 6” (2.21m x 0.76m)
Single glazed window to front, low level WC, vanity hand basin, coving to smooth ceiling, tiled flooring.
Kitchen
10′ 7” x 8′ 2” (3.22m x 2.49m)
Double glazed window to side aspect, fitted with a range of base and wall mounted units, square edge work surfaces, built in oven, microwave, 4 point induction hob with extractor over, integrated dishwasher, space and plumbing for appliances, stainless steel sink and drainer unit, coving to smooth ceiling with downlights, tiled flooring.
Living Room
17′ 0” x 11′ 9” (5.18m x 3.58m)
Radiator, coving to smooth ceiling with downlights, wood effect flooring, glazed panelled double doors to:
Dining Area
15′ 9” x 7′ 6” (4.80m x 2.28m)
Double glazed French doors to rear garden, two double glazed windows to rear aspect, double glazed window to side aspect, radiator, smooth ceiling with downlights, tiled flooring.
Landing
10′ 8” x 5′ 7” (3.25m x 1.70m)
Radiator, built in storage cupboard, coving to smooth ceiling with downlights and loft access, carpet flooring, doors to:
Bedroom 1
17′ 0” x 9′ 9” (5.18m x 2.97m)
Double glazed window to front aspect, radiator, smooth ceiling with downlights, carpet flooring.
Bedroom 2
11′ 6” x 8′ 8” (3.50m x 2.64m)
Double glazed window to rear aspect, radiator, smooth ceiling, carpet flooring.
Bedroom 3
12′ 0” x 7′ 6” (3.65m x 2.28m)
Double glazed window to rear aspect, radiator, smooth ceiling, carpet flooring.
Bathroom
6′ 2” x 5′ 6” (1.88m x 1.68m)
Obscure double glazed window to side aspect, low level WC, vanity hand basin, panelled bath with rainforest shower head and separate hand shower attachment, heated towel rail, smooth ceiling with downlights, tiled flooring.
Rear Garden
Commencing paved patio area, the remainder being laid to lawn, side gate leading to the front of the property.
Front Of Property
Driveway offering off street parking for 4 cars.
Garage
Up and over door, boiler.
Address
Open on Google Maps-
Address: Stanway Road,
-
Town: Benfleet
-
State/county: Essex
-
Zip/Postal Code: SS7 5UY
Details
Updated on December 10, 2025 at 4:32 pm-
Property ID MB004469
-
Price £400,000
-
Bedrooms 3
-
Bathrooms 2
-
Property Type House
-
Property Status Sold STC

