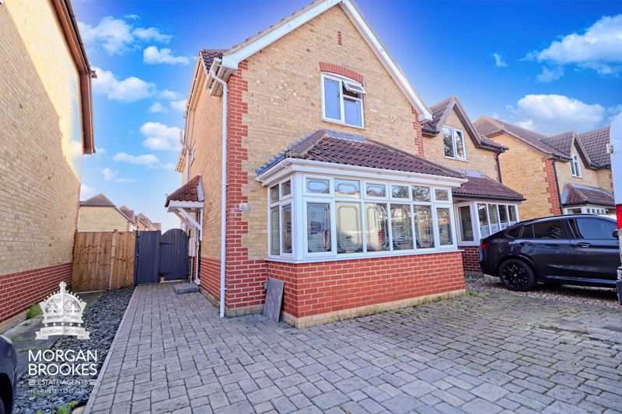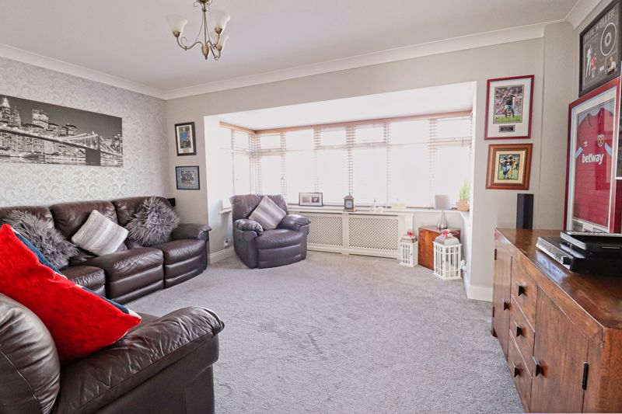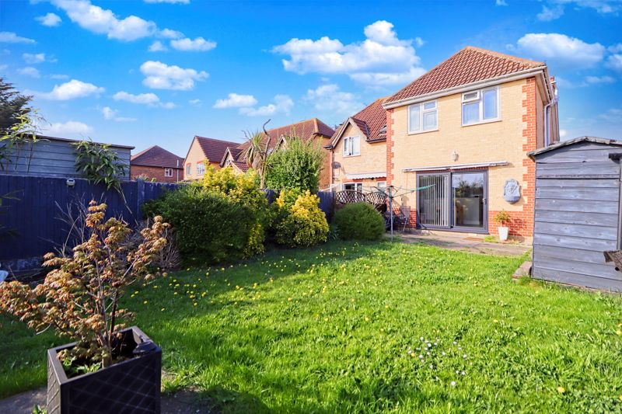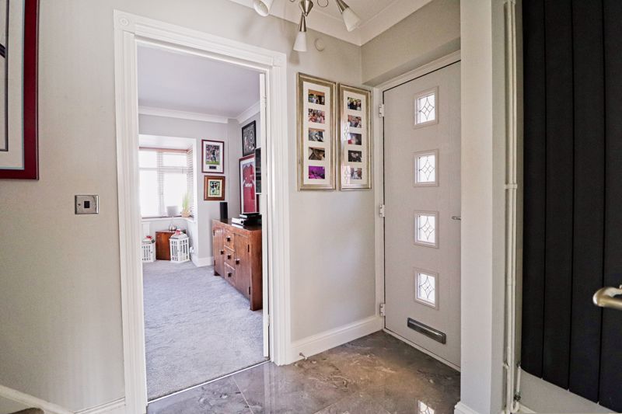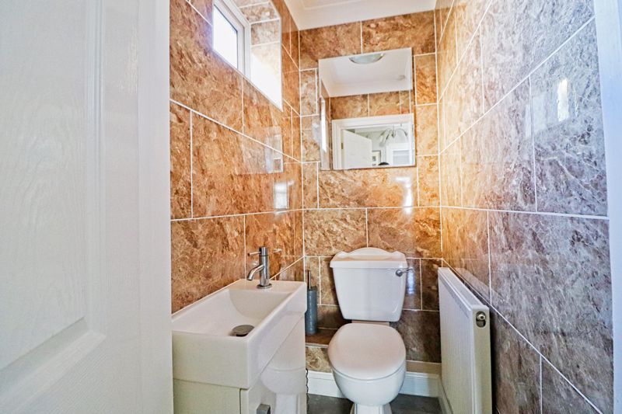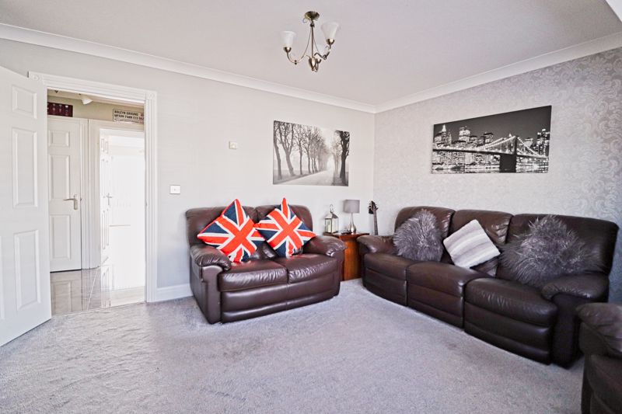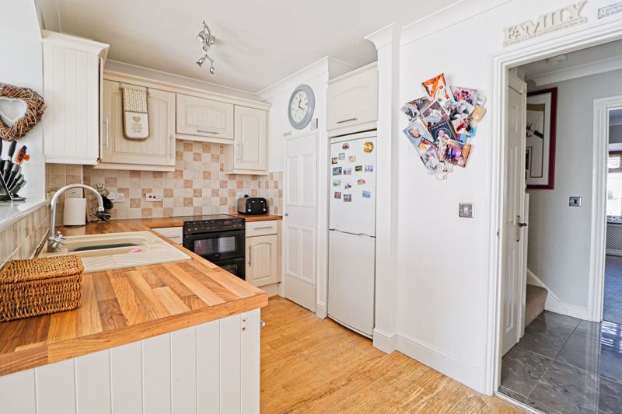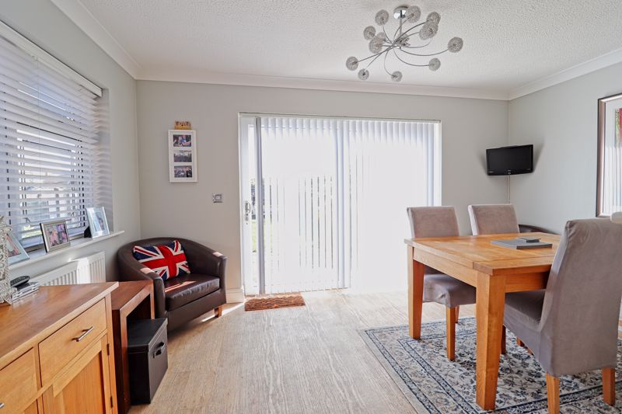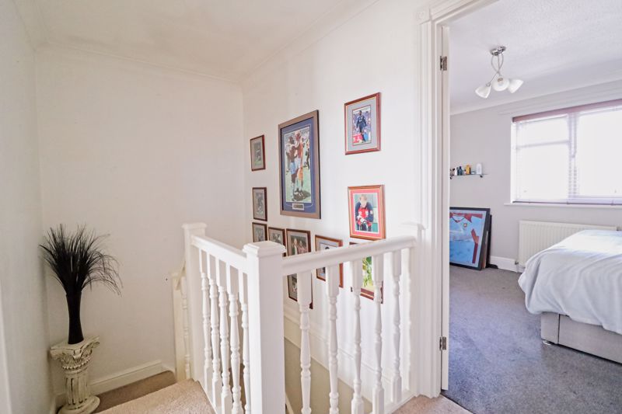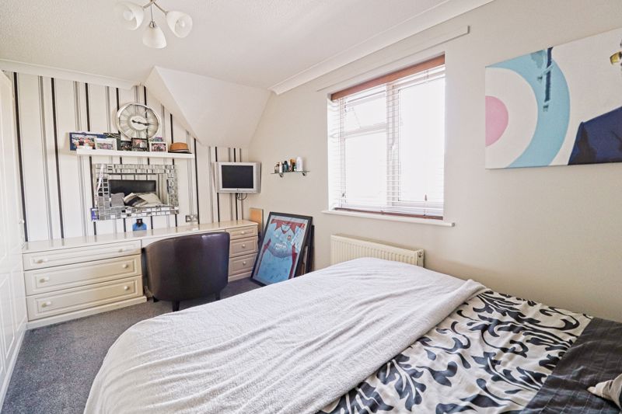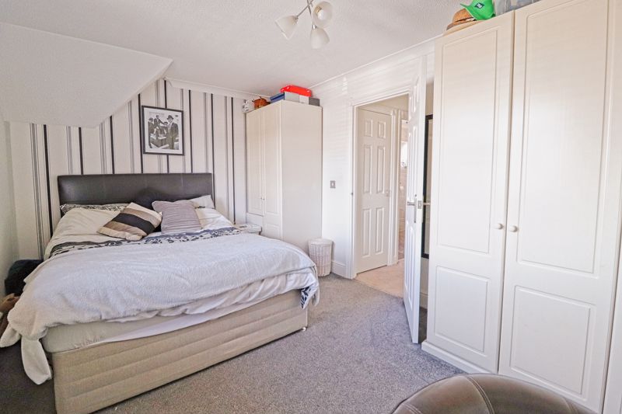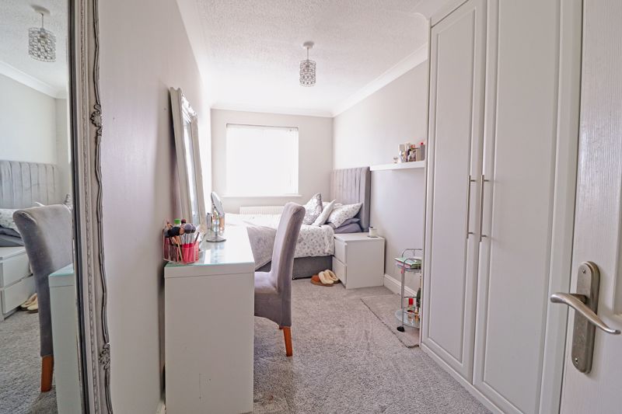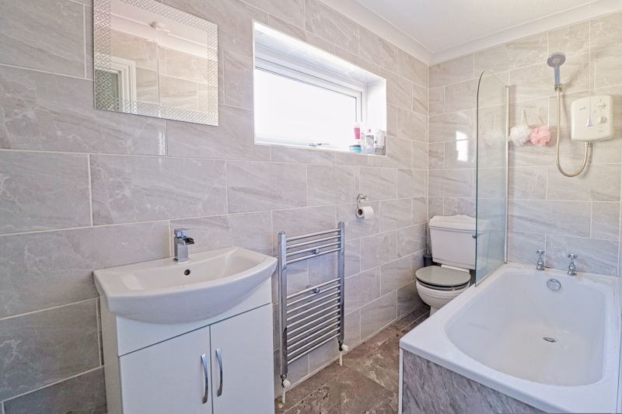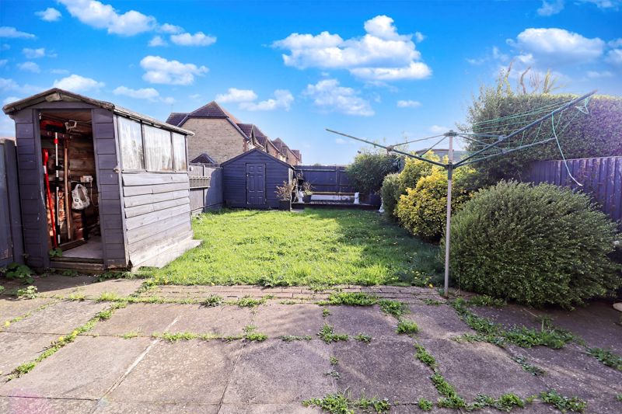Steli Avenue, Canvey Island
- £350,000
- £0
Description
Morgan Brookes believe – This charming 3 bedroom semi detached home offers spacious living for the modern family. The property offers a ground floor cloakroom, 17′ kitchen / diner, 3 good size bedrooms, large rear garden and ample off street parking. Being conveniently located close to local amenities and bus routes.
Our Sellers love – love the beautiful big bay window—it lets in so much natural light and offers a lovely view of the street, making the living space feel warm and inviting. The location has also been a huge plus for them, with the train station just a short walk away for easy commuting and the nearby golf course providing a great spot to relax and enjoy the outdoors – it is in close proximity to 3 amazing primary schools which I feel makes this a perfect family home.
Entrance
Double glazed panelled door to:
Hall
8′ 7” x 6′ 9” (2.61m x 2.06m)
Built in storage cupboard, stairs to first floor, tiled flooring, coving to smooth ceiling, doors to:
Living Room
15′ 0” x 14′ 7” (4.57m x 4.44m)
Double glazed box bay window to front aspect, radiator with ornate cover, carpet flooring, coving to smooth ceiling.
Ground Floor Cloakroom
Obscure double glazed window to side aspect, vanity unit with inset sink, low level WC, radiator, complimentary tiling, coving to smooth ceiling.
Kitchen/Diner
18′ 0” x 14′ 11” (5.48m x 4.54m)
Fitted with a range of wall and base level units, roll top work surfaces incorporating sink and drainer unit, splash back tiling, space and plumbing for appliances, wood effect flooring, built in storage cupboard, coving to smooth ceiling, opens to dining area: double glazed window to side aspect, double glazed patio doors to rear garden, radiator, wood effect flooring, coving to smooth ceiling.
First Floor Landing
Coving to smooth ceiling, carpet flooring, doors to:
Bedroom 1
15′ 0” x 10′ 4” (4.57m x 3.15m)
Double glazed window to front aspect, radiator, carpet flooring, coving to smooth ceiling.
Bedroom 2
17′ 1” x 6′ 7” (5.20m x 2.01m)
Double glazed window to rear aspect, radiator, carpet flooring, coving to smooth ceiling.
Bedroom 3
11′ 11” x 7′ 6” (3.63m x 2.28m)
Double glazed window to rear aspect, radiator, carpet flooring, coving to smooth ceiling.
Bathroom
10′ 3” x 5′ 2” (3.12m x 1.57m)
Obscure double glazed window to side aspect, vanity unit with inset sink, low level WC, bath with raised shower system and shower screen, complimentary tiling to walls and floor, stainless steel heated towel rail, coving to smooth ceiling.
Rear Garden
Paved seating area, the remainder being laid to lawn with various shrubs to one side, gated side access.
Front Of Property
Block paved driveway offering off street parking for up to 4 vehicles.
Address
Open on Google Maps-
Address: Steli Avenue,
-
Town: Canvey Island
-
State/county: Essex
-
Zip/Postal Code: SS8 9QF
Details
Updated on October 23, 2025 at 3:49 am-
Property ID MB004585
-
Price £350,000
-
Bedrooms 3
-
Bathrooms 2
-
Property Type House
-
Property Status Sold STC

