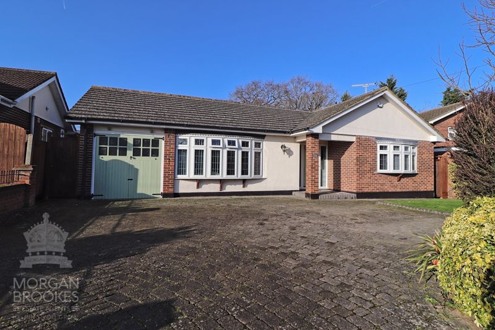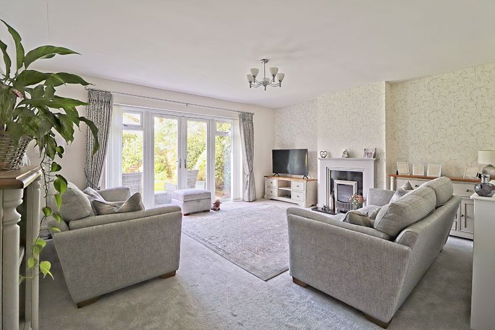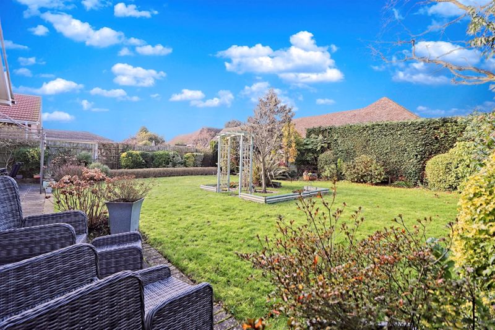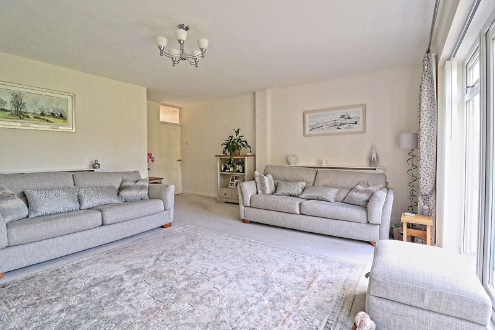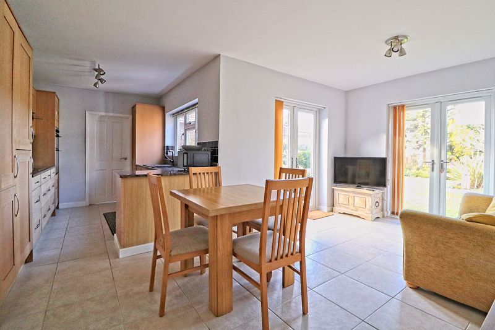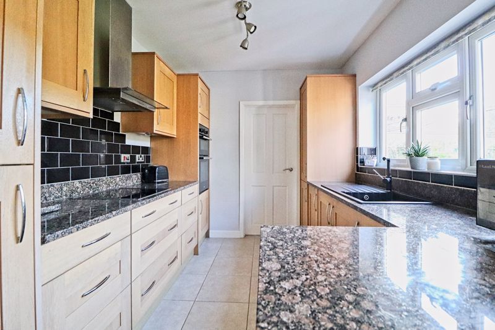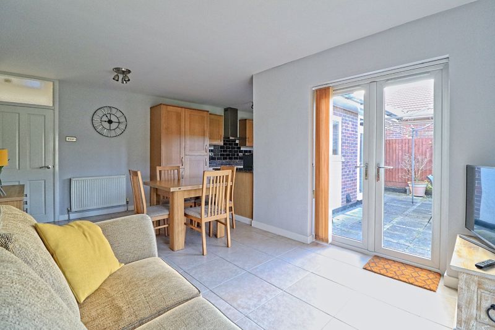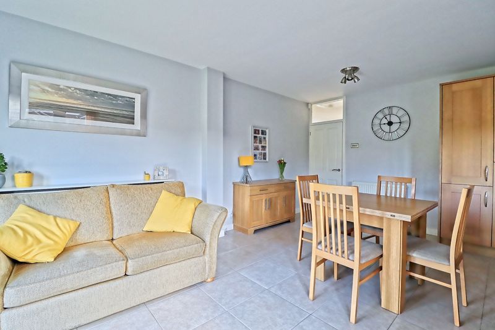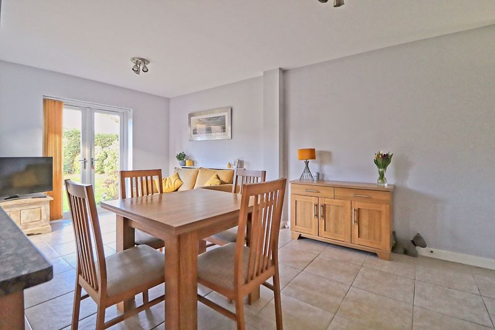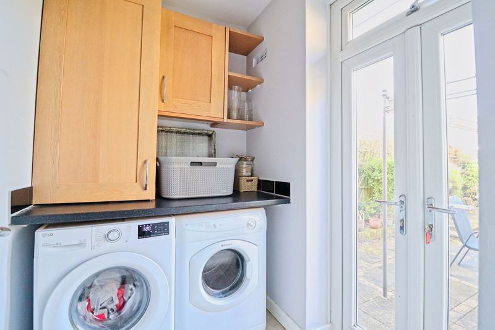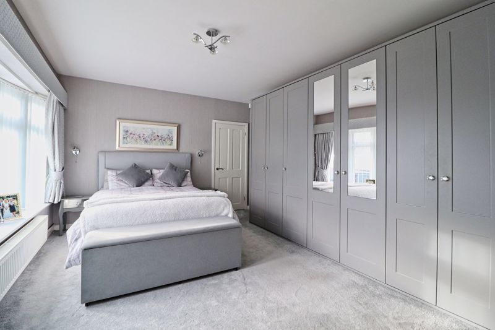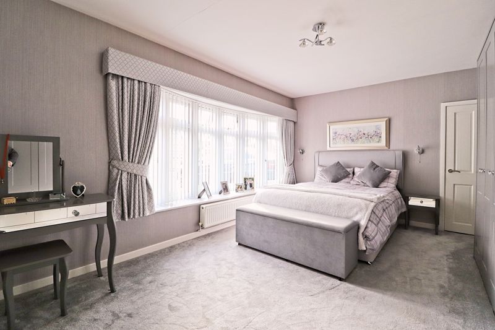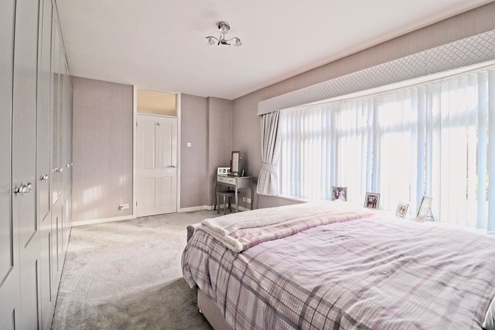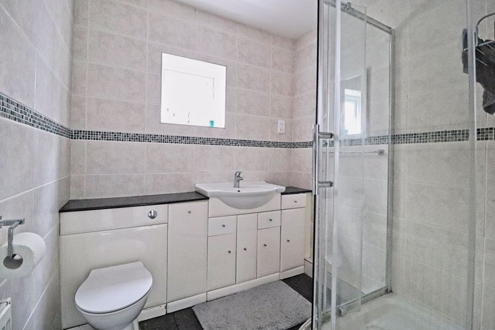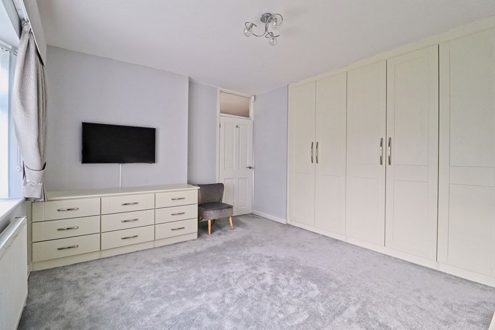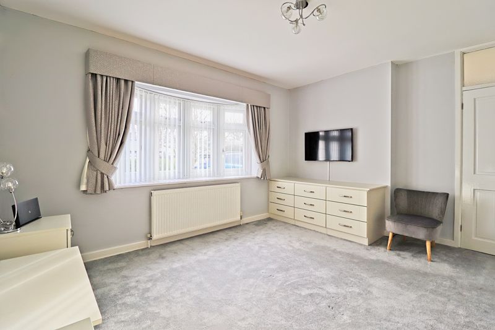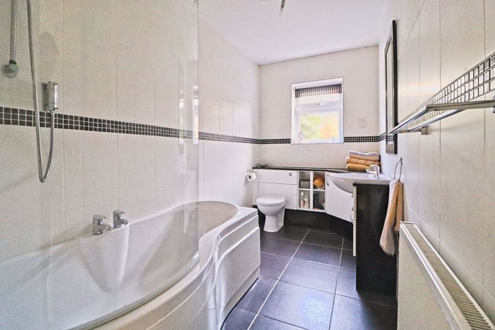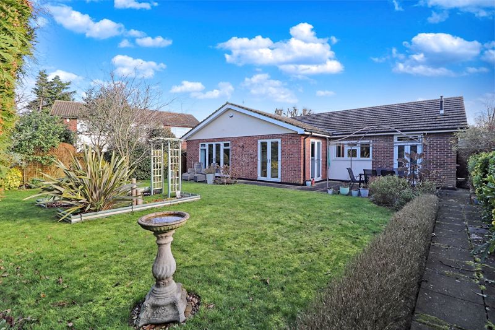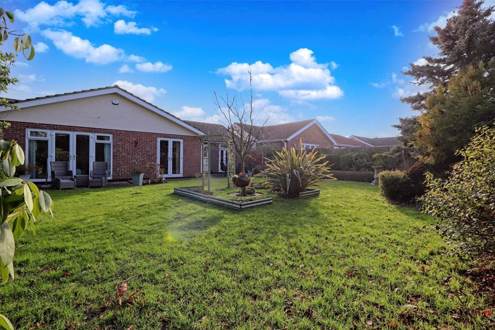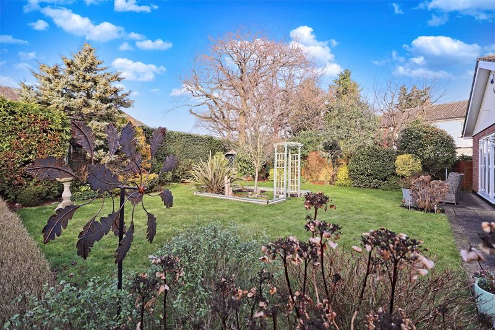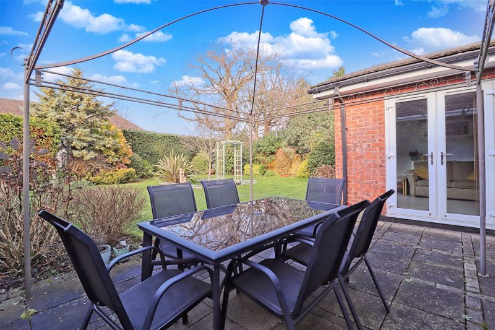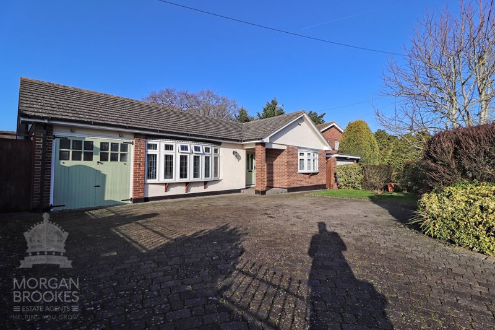Description
Morgan Brookes believe – This impressive detached bungalow situated in a prime sought after location is a must view! The property boasts a generous size living room, spacious kitchen / diner, master bedroom with en-suite shower room, good size second bedroom with fitted wardrobes and features a lovely secluded west facing rear garden.
Our Sellers love – The quiet and tranquil secluded rear garden where they can entertain friends and family in the warmer months as well as being in a convenient location for local amenities, transport links.
Entrance
Double glazed panelled door to:
Hallway
10′ 1” x 6′ 0” (3.07m x 1.83m)
Built in airing cupboard, radiator with ornate cover, smooth ceiling with loft access, wood flooring, doors to:
Kitchen / Diner
20′ 11” nt 10’3″ x 18′ 3” nt 8’3″ (6.37m nt 3.12m x 5.56m nt 2.51m)
Dining Area : Two sets of double glazed French doors leading to the rear garden, two radiators 1 with ornate cover, smooth ceiling, tiled flooring.
Kitchen Area: Double glazed window to rear aspect, fitted with a range of wall and base mounted units, granite work surfaces incorporating stainless steel sink and drainer unit with mixer tap, ceramic hob with extractor over, built in oven, complimentary splash back tiling, smooth ceiling, tiled flooring, door to:
Utility Room
6′ 3” x 4′ 9” (1.90m x 1.45m)
Double glazed French doors to rear garden, fitted with a range of wall mounted units, single work surface with space and plumbing under for appliances, cupboard housing boiler, smooth ceiling, tiled flooring.
Living Room
18′ 4” nt 15’2″ x 17′ 2” (5.58m nt 4.62m x 5.23m)
Double glazed French doors with adjacent full length double glazed windows to rear garden, two radiators with ornate covers, feature stone fireplace with coal effect fire, smooth ceiling, carpet flooring.
Bedroom 1
16′ 11” x 11′ 10” (5.15m x 3.60m)
Double glazed lead lite bay window to front aspect, double radiator, range of fitted wardrobes, smooth ceiling, carpet flooring, door to:
En-Suite
6′ 6” x 6′ 5” (1.98m x 1.95m)
Obscure double glazed window to side aspect, low level WC with concealed cistern, vanity wash hand basin with cupboards and drawers below, shower cubicle with raised shower system, radiator, smooth ceiling, tiled walls and flooring.
Bedroom 2
14′ 0” nt 13’2″ x 13′ 2” (4.26m nt 4.01m x 4.01m)
Double glazed lead lite bay window to front aspect, radiator, fitted wardrobes and matching chest of drawers, smooth ceiling, carpet flooring.
Bathroom
13′ 11” nt 11’2″ x 5′ 8” (4.24m nt 3.40m x 1.73m)
Obscure double glazed window to side aspect, vanity wash hand basin with cupboards under, low flush WC with concealed cistern, panelled bath with raised shower system and shower screen, radiator, smooth ceiling, tiled walls and flooring.
Rear Garden
Secluded West facing rear garden commencing with paved seating areas, the remainder being laid to lawn with a range of flower and shrub boarders. To the rear you’ll find concealed storage shed and potting area, outside tap, Gated side access leading to the front of the property.
Front Of Property
Block paved driveway, ample off street parking leading to integral garage, lawned area.
Integrated Garage
Double glazed window to side aspect, double doors to front aspect, power and light connected.
Address
Open on Google Maps- Address The Dale,
- Town Benfleet
- State/county Essex
- Zip/Postal Code SS7 1TD
Details
Updated on August 2, 2025 at 12:32 pm- Property ID: MB004085
- Price: £695,000
- Bedrooms: 2
- Bathrooms: 2
- Property Type: Bungalow
- Property Status: Sold STC

