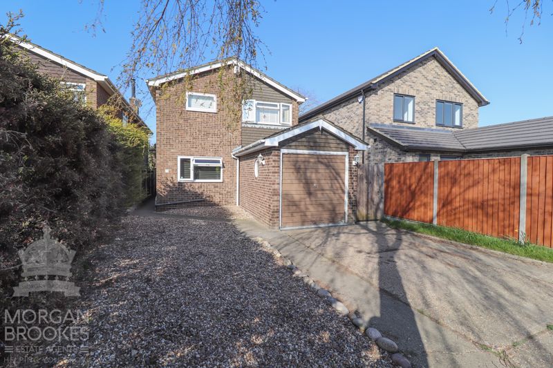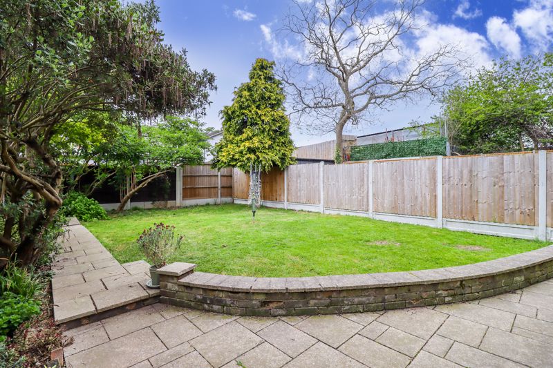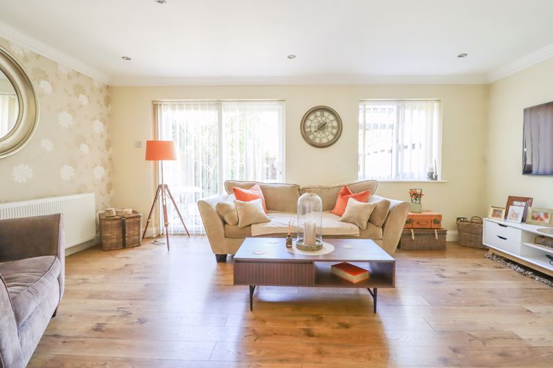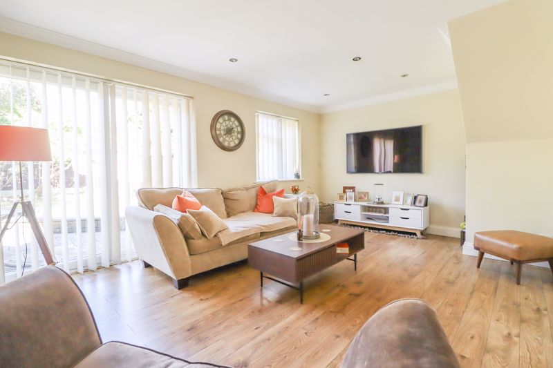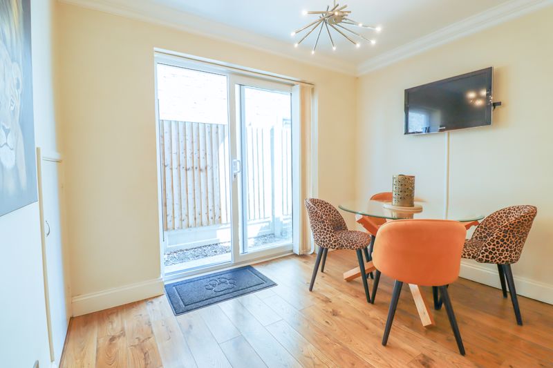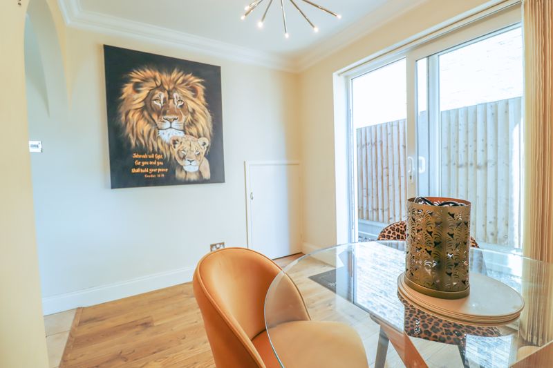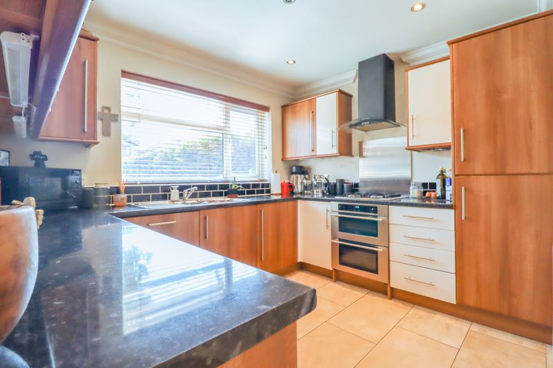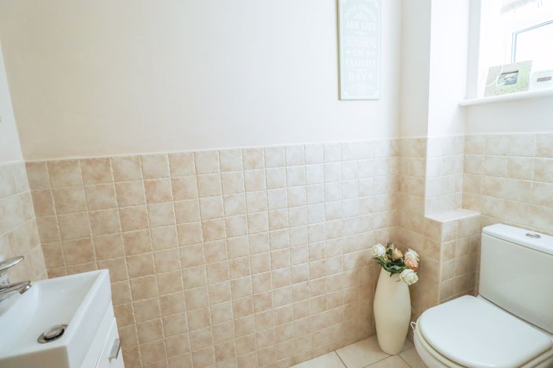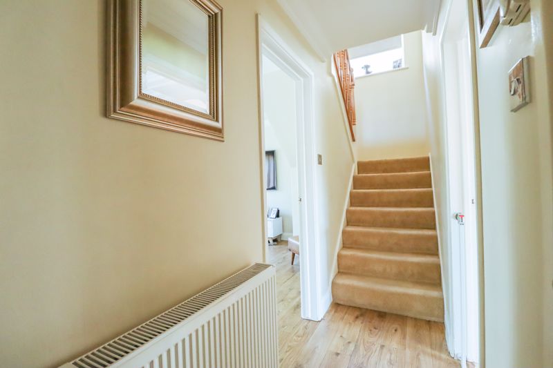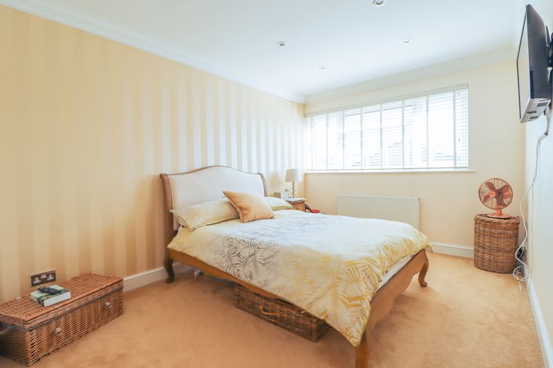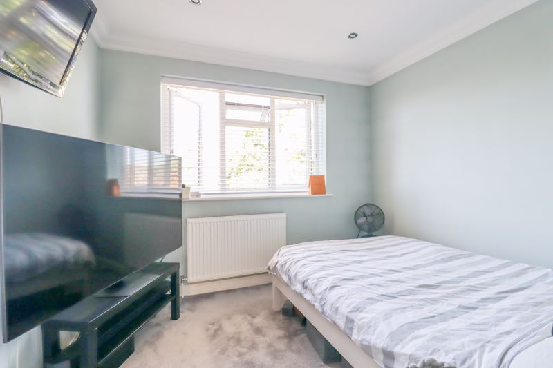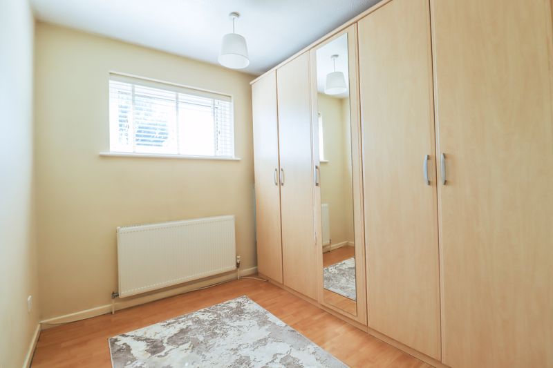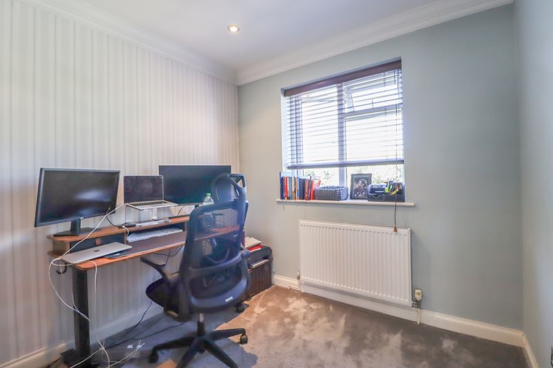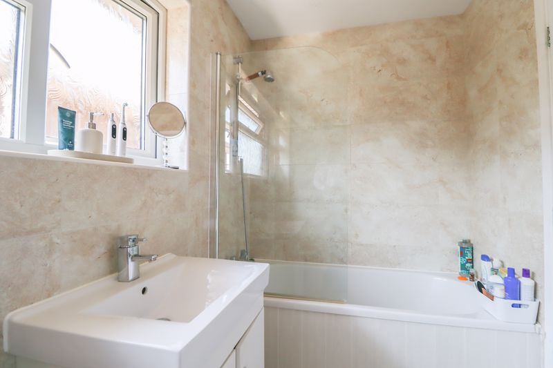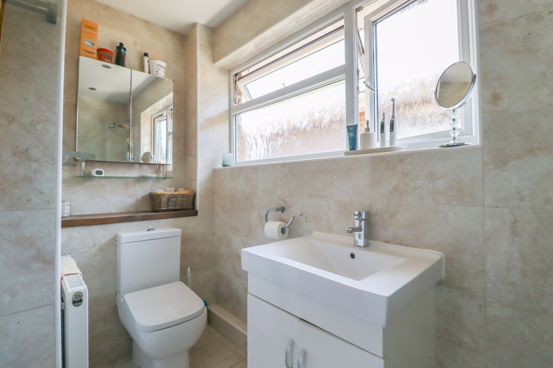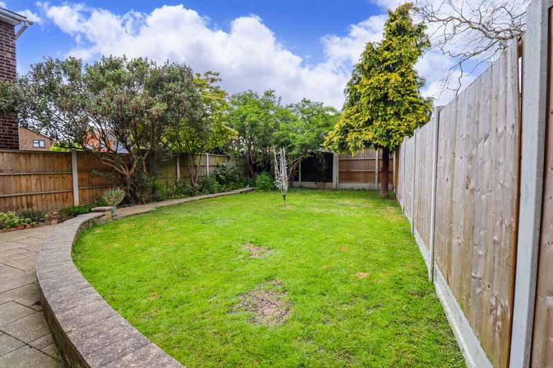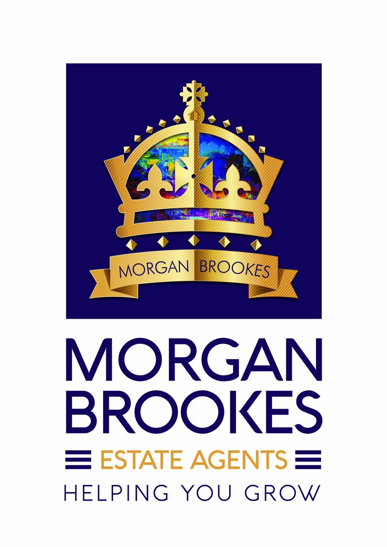Description
Morgan Brookes believe– This brilliantly positioned four bedroom detached family home benefits from a spacious living room, separate dining room, and four well-proportioned bedrooms. The property has been well maintained offering a superb standard throughout.
Our Sellers love– The quiet cul-de-sac position as well as being both local and central to all surrounding amenities and local road links inclusive of the A127 & A13.
Entrance
Panelled Door Leading to,
Entrance Hallway
8′ 11” x 3′ 3” (2.72m x 0.99m)
Radiator, coving to a smooth ceiling, wood effect flooring.
Ground Floor W/C
6′ 4” x 3′ 8” (1.93m x 1.12m)
Double glazed obscure window to side aspect, vanity hand basin, partly tiled walls, low level W/C, smooth ceiling incorporating inset down lights, tiled flooring.
Living Room
18′ 1” x 12′ 3” (5.51m x 3.73m)
Double glazed window to rear aspect, double glazed French doors leading to the garden, radiator, coving to a small ceiling with inset down lights, wooden flooring.
Kitchen
12′ 10” x 10′ 4” (3.91m x 3.15m)
Double glazed window to front aspect, radiator, roll top work surfaces incorporating stainless steel sink and drainer, integrated cooker, dishwasher, and fridge freezer, four point gas hob with extractor fan, coving to a smooth ceiling incorporating inset down lights, tiled flooring.
Dining Room
10′ 0” x 8′ 1” (3.05m x 2.46m)
Double glazed patio door leading to the garden, coving to a smooth ceiling, wooden flooring.
Landing
9′ 7” x 5′ 11” (2.92m x 1.80m)
Double glazed window to side aspect, airing cupboard, coving to a smooth ceiling incorporating loft access.
Master Bedroom
12′ 11” x 9′ 5” (3.93m x 2.87m)
Double glazed window to front aspect, radiator, smooth ceiling incorporating inset down lights, carpet flooring.
Second Bedroom
9′ 6” x 8′ 11” (2.89m x 2.72m)
Double glazed window to rear aspect, radiator, smooth ceiling incorporating inset down lights, laminate flooring.
Third bedroom
9′ 4” x 8′ 4” (2.84m x 2.54m)
Double glazed window to rear aspect, radiator, coving to smooth ceiling incorporating inset down lights, carpet flooring.
Forth Bedroom
9′ 5” x 8′ 3” (2.87m x 2.51m)
Double glazed window to front aspect, radiator, laminate flooring.
Family Bathroom
9′ 6” x 5′ 10” (2.89m x 1.78m)
Double glazed obscure window to side aspect, tiled walls, panelled bath with raised shower system, vanity hand basin, low level W/C, smooth ceiling incorporating inset down lights, tiled flooring.
Address
Open on Google Maps- Address The Sorrells,
- Town Benfleet
- State/county Essex
- Zip/Postal Code SS7 4JU
Details
Updated on January 30, 2025 at 4:19 am- Property ID: MB003206
- Price: £400,000
- Bedrooms: 4
- Bathroom: 1
- Property Type: House
- Property Status: Sold STC
Features
- Call Morgan Brookes Today.
- Close to Excellent Local Amenities.
- Four Bedroom Detached House.
- Garage and Off-street Parking For Up To Three Vehicles.
- Generous Sized Living Room.
- Guide Price £400,000- £430,000.
- No Onward Chain
- Public Transport Links Including Easy Access to the A13 & A127.
- Wonderful Family Home.

