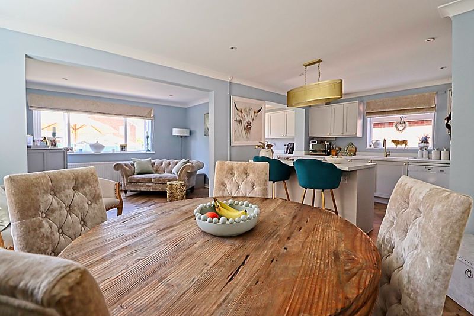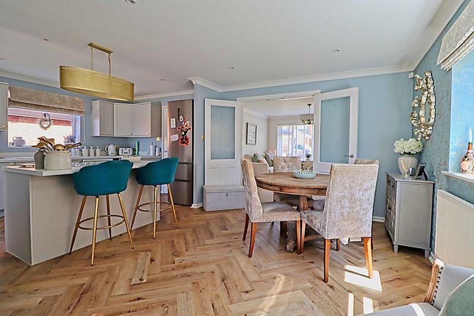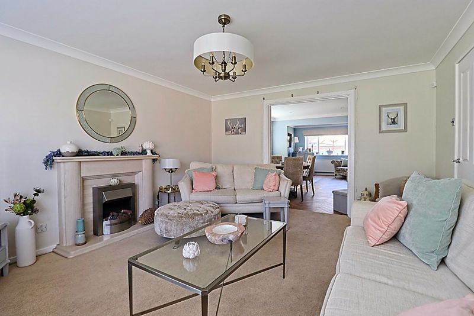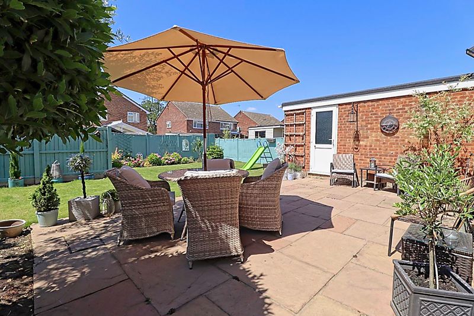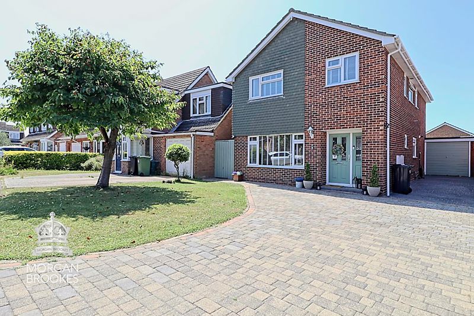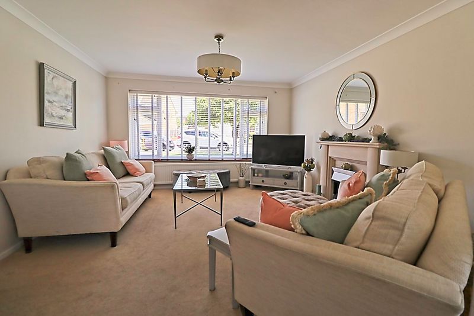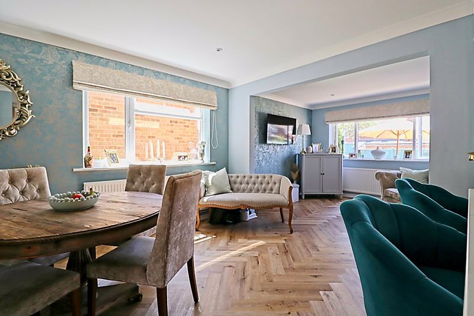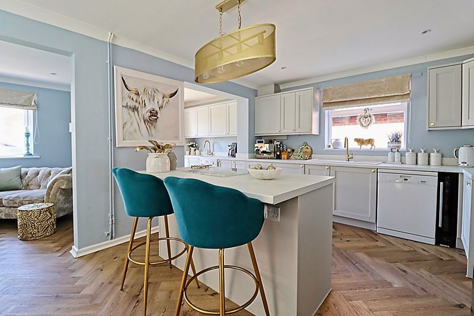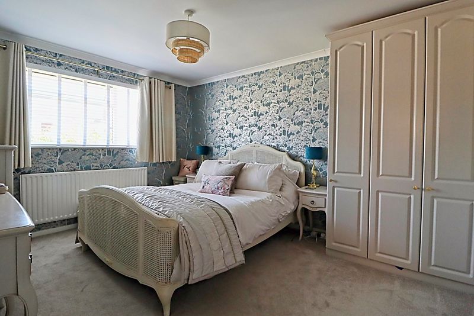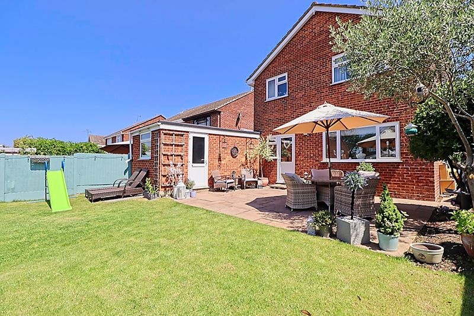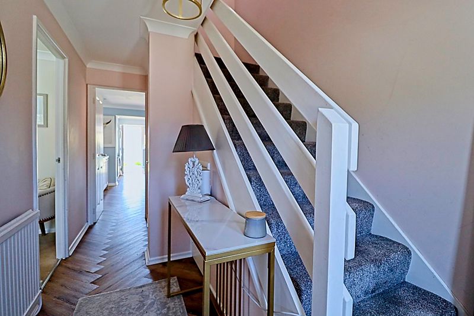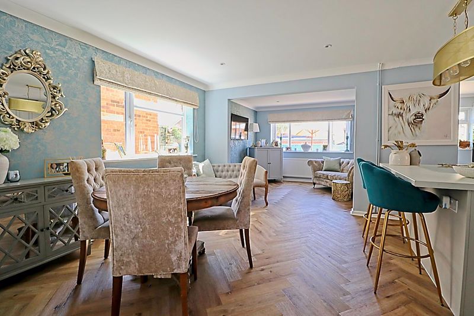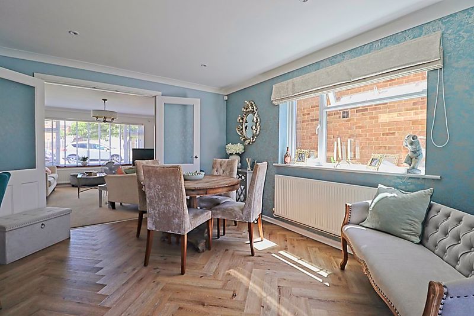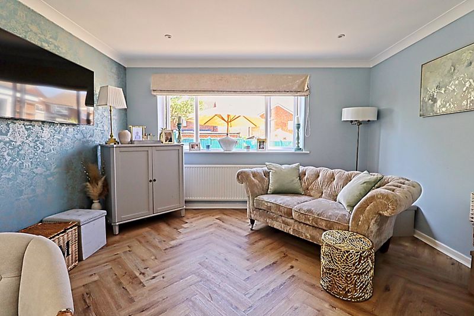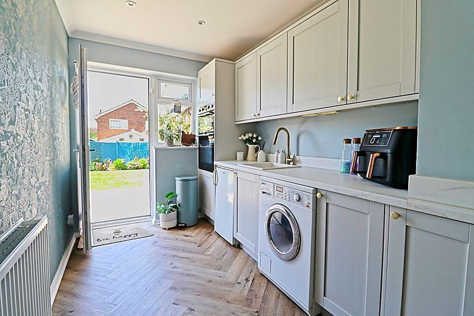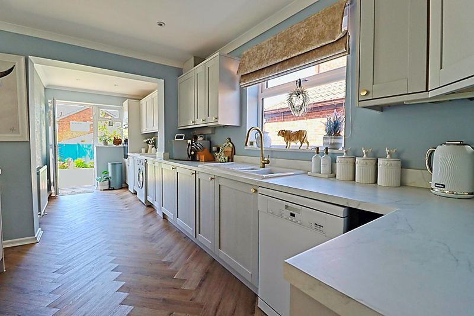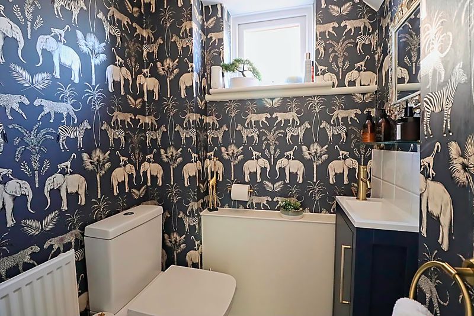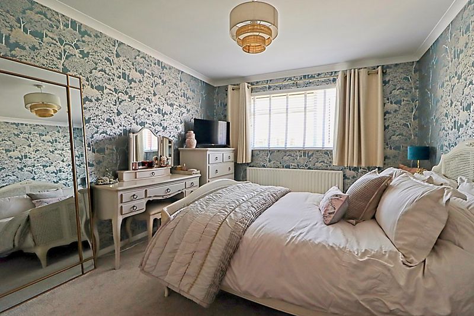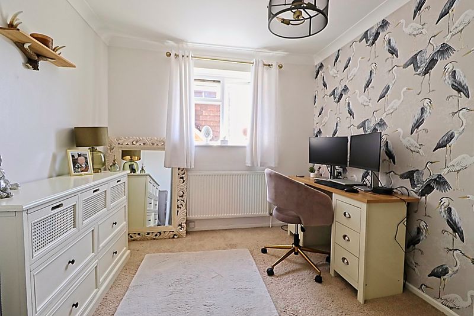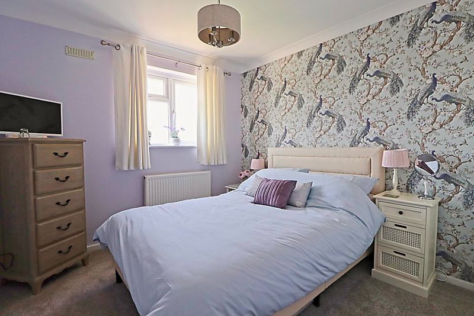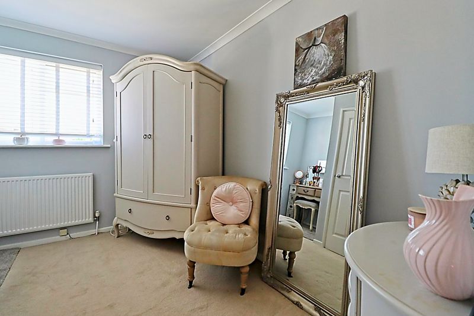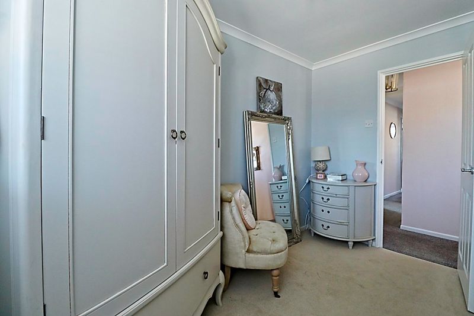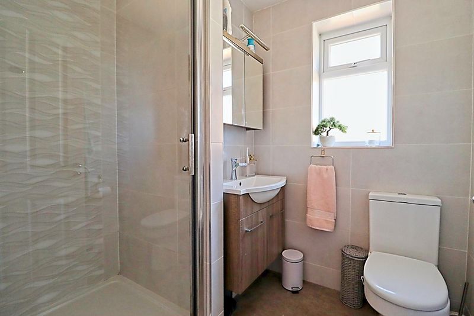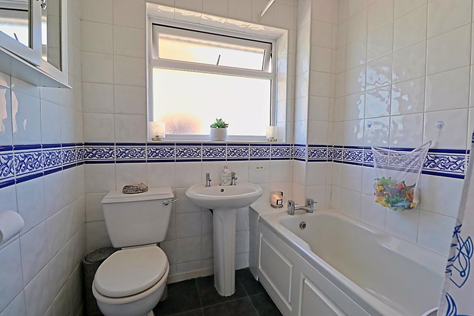Throwley Close, Pitsea, Basildon
- £550,000
- £0
Description
Morgan Brookes believe – This beautifully presented five bedroom detached house, positioned within a desirable area, close to the main line train station, local shops and amenities is the perfect family home with it’s spacious modern family room, separate living room & further reception room. The property further boasts a ground floor cloakroom, utility room and an excellent sized well maintained rear garden.
Our Sellers love – Spending time in the garden and take good care of it they also love the open plan layout for entertaining friends & family.
Entrance
Obscure wood panelled door leading to:
Entrance Hall
13′ 11” x 6′ 11” (4.24m x 2.11m)
Obscure double glazed window to the front, stairs leading to first floor landing, understairs storage area, radiator, luxury vinyl tiled flooring, coving to smooth ceiling, doors to:
Ground Floor Cloakroom
4′ 5” x 3′ 11” (1.35m x 1.19m)
Obscure double glazed window to side aspect, hand basin, low level WC, radiator, smooth ceiling.
Living Room
14′ 6” x 13′ 0” (4.42m x 3.96m)
Double glazed window to the front aspect, feature fire place, radiator, coving to smooth ceiling, carpet flooring, opens to:
Family Room & Kitchen
20′ 2” x 11′ 10” (6.14m x 3.60m)
Double glazed windows to two side aspects, range of fitted wall and base level units, wine cooler, space and plumbing for appliances, center island with roll top work surfaces incorporating 4 point electric hob, radiator, luxury vinyl tiled flooring, coving to smooth ceiling incorporating down lights, opens to:
Extended Kitchen & Utility Area
9′ 0” x 6′ 10” (2.74m x 2.08m)
Double glazed window to rear aspect, double glazed panelled door to rear garden, fitted range of wall and base units, fitted double oven, space and plumbing for appliances, roll top work surfaces incorporating sink, radiator, luxury vinyl tiled flooring, coving to smooth ceiling incorporating down lights.
Extended Additional Reception Room
12′ 10” x 9′ 6” (3.91m x 2.89m)
Double glazed window to rear aspect, radiator, luxury vinyl tiled flooring, coving to smooth ceiling incorporating down lights.
First Floor Landing
16′ 9” x 9′ 3” nt 2’11” (5.10m x 2.82m nt 0.88m)
Double glazed window to side aspect, coving to smooth ceiling incorporating loft access, carpet flooring, doors to:
Master Bedroom
15′ 5” x 10′ 7” (4.70m x 3.22m)
Double glazed window to front aspect, fitted bedroom furniture, radiator, coving to ceiling, carpet flooring.
Bedroom 2
12′ 9” x 10′ 6” (3.88m x 3.20m)
Double glazed window to rear aspect, radiator, coving to ceiling.
Bedroom 3
10′ 8” x 8′ 11” (3.25m x 2.72m)
Double glazed window to side access, radiator, coving to ceiling, carpet flooring.
Bedroom 4
9′ 7” x 9′ 4” (2.92m x 2.84m)
Double glazed window to rear aspect, radiator, coving to ceiling, carpet flooring.
Bedroom 5
10′ 9” nt 4″2 x 9′ 4” nt 6″1 (3.27m nt 1.27m x 2.84m nt 1.54m)
Double glazed window to front aspect, built in storage cupboard, radiator, coving to ceiling, carpet flooring.
Shower Room
7′ 0” nt 4’11” x 5′ 11” (2.13m nt 1.49m x 1.80m)
Obscure double glazed window to side aspect, double shower cubicle, vanity hand basin, low level WC, complimentary tiling, stainless steel heated towel rail.
Bathroom
6′ 2” x 6′ 1” (1.88m x 1.85m)
Obscure double glazed window to side aspect, panelled bath with raised shower system and shower screen, pedestal hand basin, low level WC, radiator, complimentary tiling.
Rear Garden
Paved entertaining area from house, remainder laid to lawn, various flowers and shrubs to boarders, gated side access, door to Garage.
Garage
Double glazed window to rear aspect, double glazed panelled door to side aspect, power & light connected, up and over door.
Front Of Property
Off street parking for 4 to 5 vehicles, remainder laid to lawn with tree to center.
Address
Open on Google Maps-
Address: Throwley Close, Pitsea
-
Town: Basildon
-
State/county: Essex
-
Zip/Postal Code: SS13 2AW
Details
Updated on January 13, 2026 at 11:16 am-
Property ID MB004461
-
Price £550,000
-
Bedrooms 5
-
Bathrooms 3
-
Property Type House
-
Property Status For Sale

