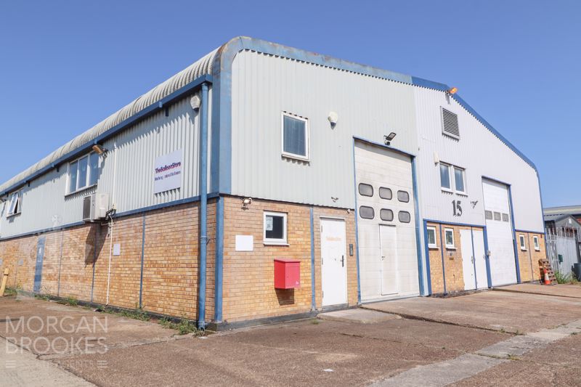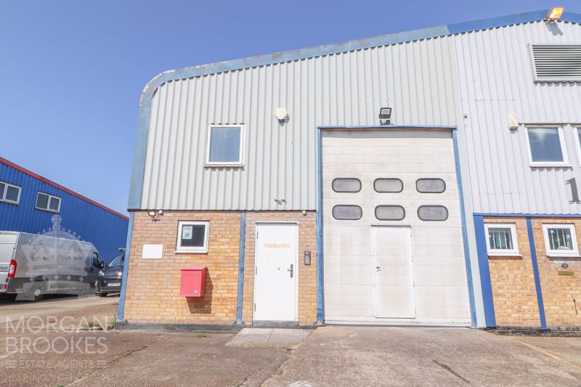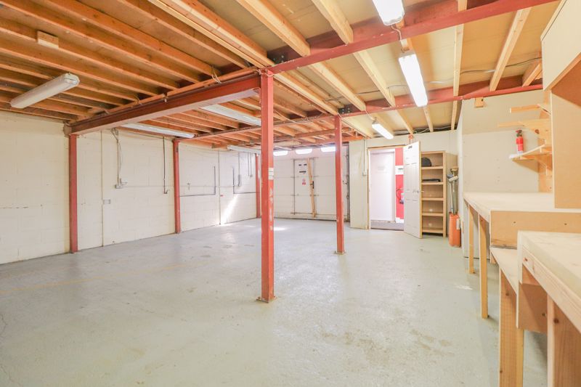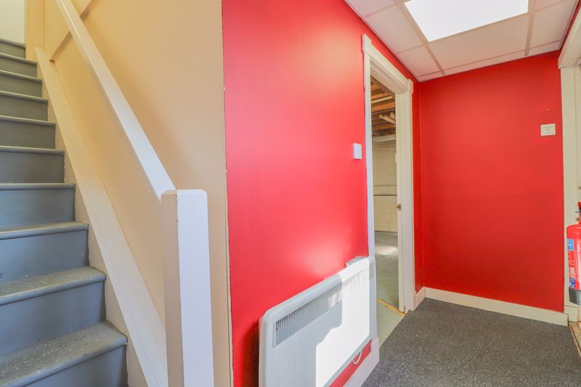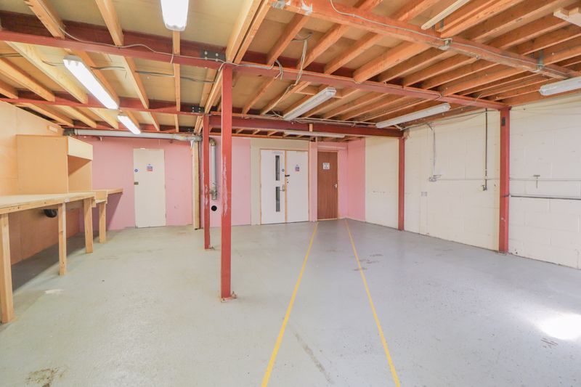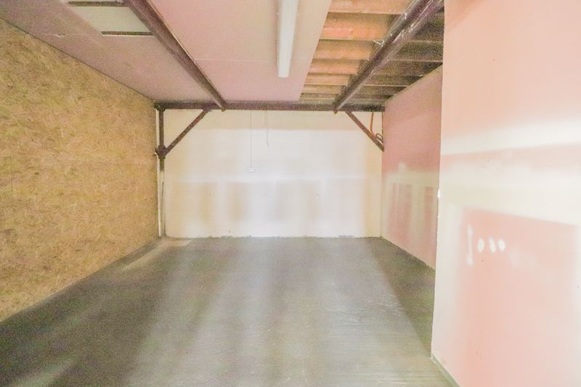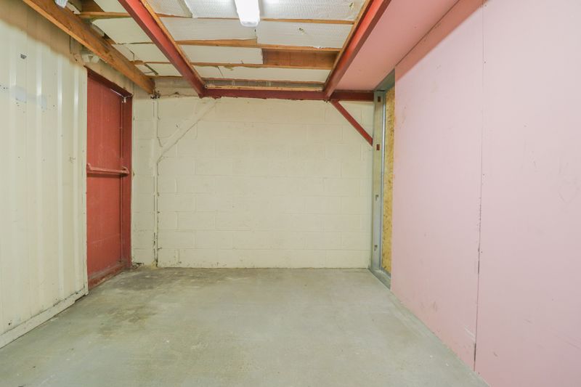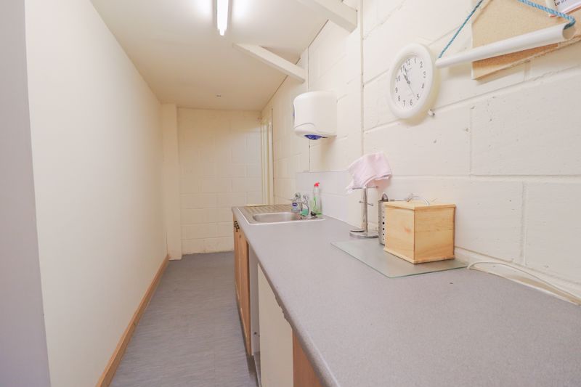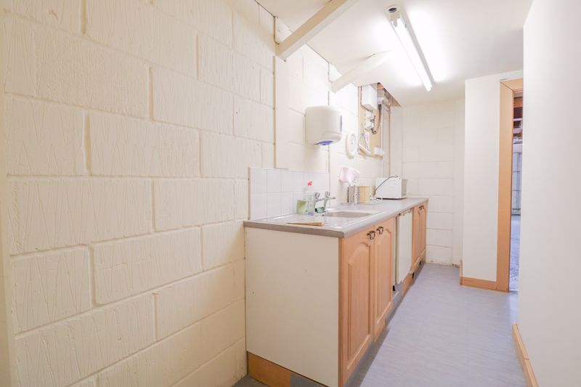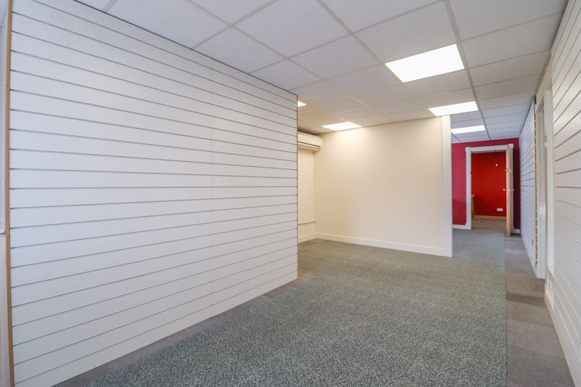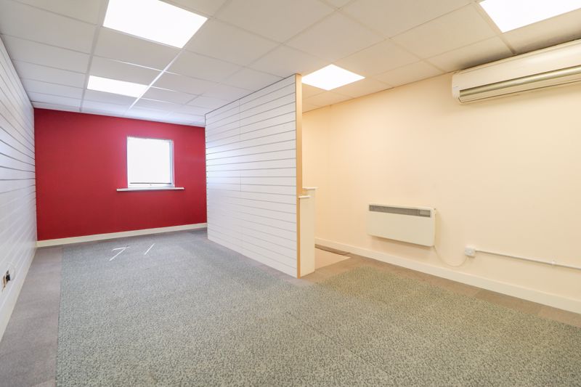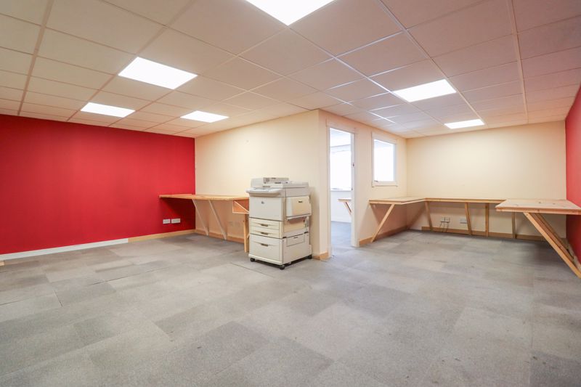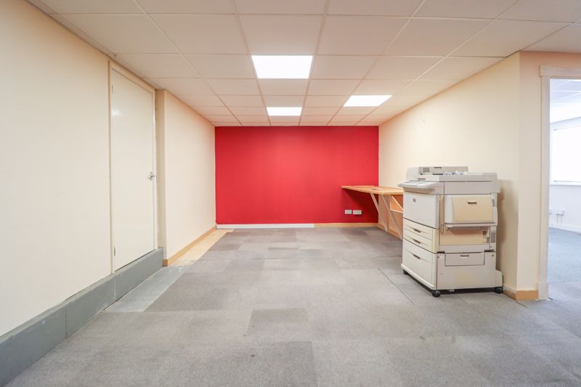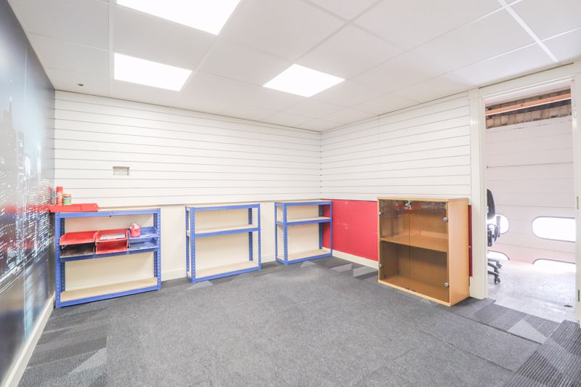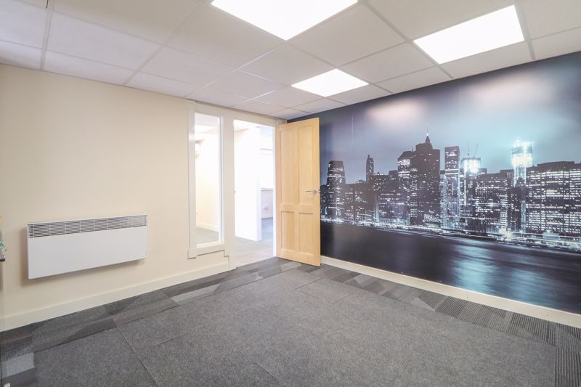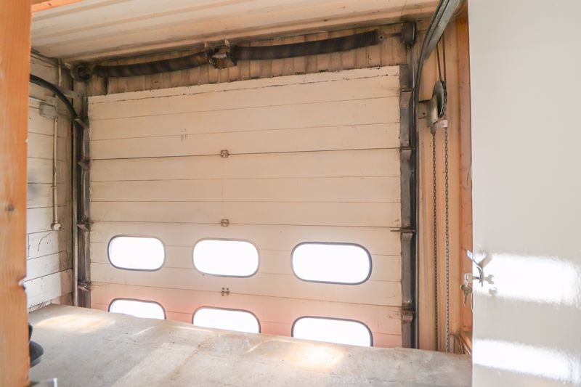Unit 16, Charfleets Road, Canvey Island
- £1,500
- £0
Description
Morgan Brookes believe – This Huge Warehouse space and Offices located on the International Business Park within the popular Charfleets industrial estate offers a great opportunity for your business needs! The unit provides ample space and storage throughout with a kitchen & washroom.
Entrance
Panelled door leading to:
Entrance Hall
10′ 11” x 3′ 5” (3.32m x 1.04m)
Double glazed window to front aspect, stairs leading to first floor, electric heater, door leading to:
Warehouse Space
25′ 9” x 22′ 9” (7.84m x 6.93m)
Double height roller door, work benches to side, power, lighting & water connected, concrete flooring, double doors leading to secure rear room, door leading to rear exit room, door leading to:
Kitchen
15′ 9” x 7′ 3” nt 4′ 6″ (4.80m x 2.21m)
Fitted with a range of base & wall mounted units, roll top work surfaces incorporating stainless steel sink & drainer, space & plumbing for appliances, door leading to:
Toilet
7′ 5” x 7′ 0” (2.26m x 2.13m)
Wash hand basin, low level W/C.
Secure Rear Room
13′ 5” x 12′ 6” (4.09m x 3.81m)
Power & lighting, concrete floor.
Fire Exit Room
11′ 1” x 9′ 6” (3.38m x 2.89m)
Fire exit door, lighting connected, concrete floor.
Landing/Work Space
19′ 2” x 11′ 7” (5.84m x 3.53m)
Double glazed window to front aspect, air con, power & lighting, electric heater, carpet flooring, double door leading to central office, opens to:
Central Office
11′ 6” x 10′ 8” (3.50m x 3.25m)
Double glazed window to side aspect, fitted desk, power & lighting, carpet flooring, door leading to:
Main Rear Office
23′ 10” nt 12′ 1″ x 20′ 9” nt 9′ 2″ (7.26m x 6.32m)
Shared light window, fitted desks, electric heater, power & lighting, carpet flooring, door leading to:
Services Room
15′ 10” x 3′ 2” (4.82m x 0.96m)
Office network switch, power & lighting, carpet flooring.
Central Office
11′ 7” x 11′ 4” (3.53m x 3.45m)
Part panelled walls, electric heater, carpet flooring, door leading to:
Front Store Room
11′ 11” x 6′ 6” (3.63m x 1.98m)
Roller door.
Address
Open on Google Maps-
Address: Charfleets Road,
-
Town: Canvey Island
-
State/county: Essex
-
Zip/Postal Code: SS8 0PQ
Details
Updated on February 27, 2026 at 9:16 am-
Property ID MB003330
-
Price £1,500
-
Bedroom 0
-
Bathroom 1
-
Property Type Apartment / Studio
-
Property Status Let STC

