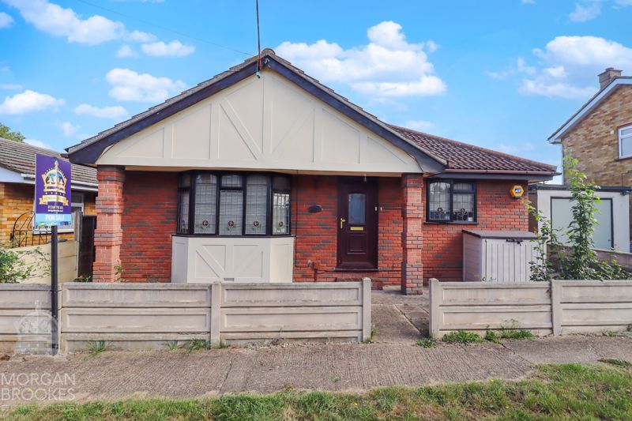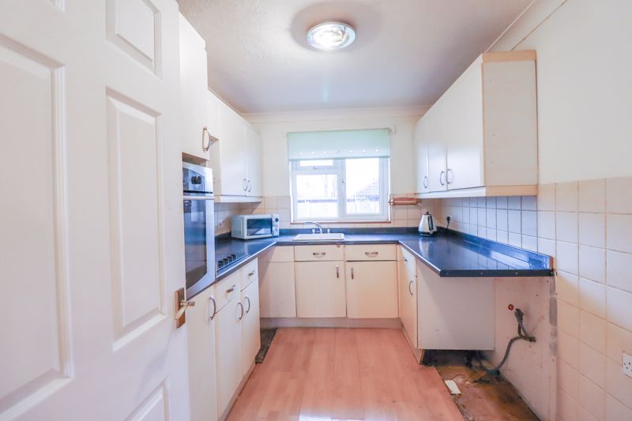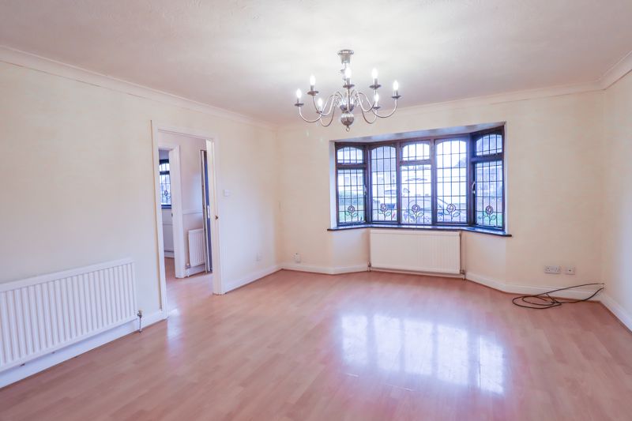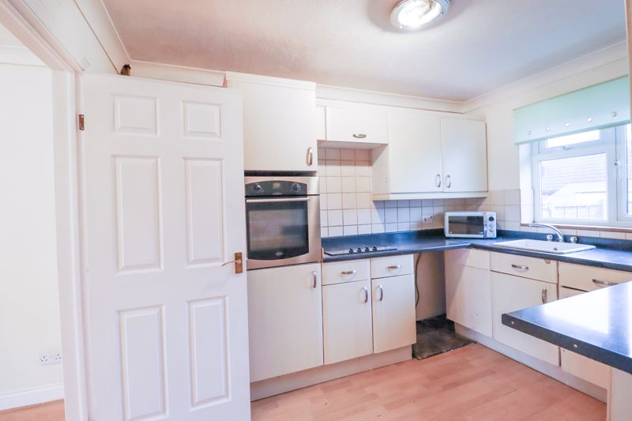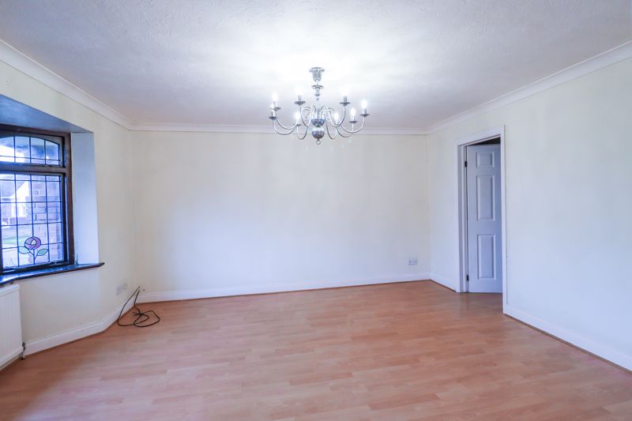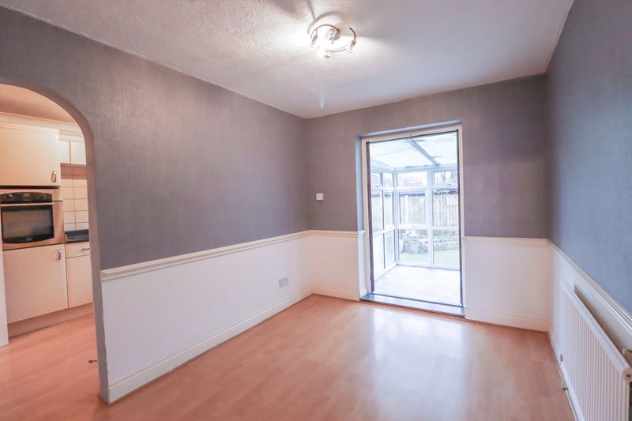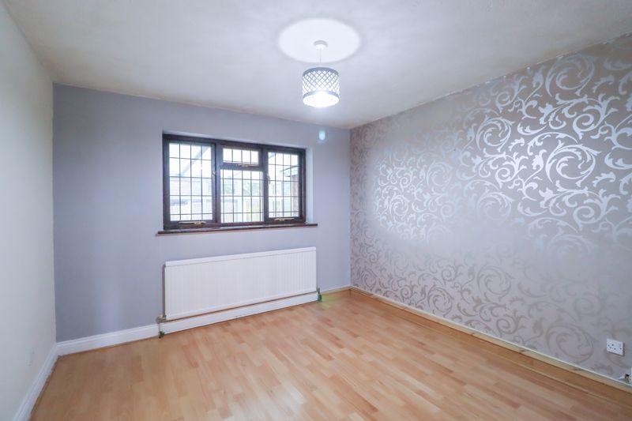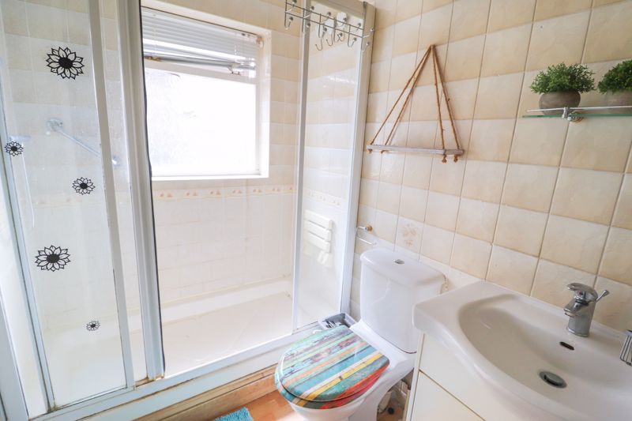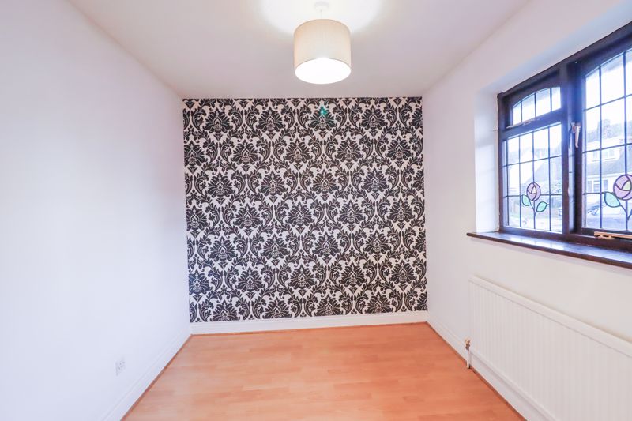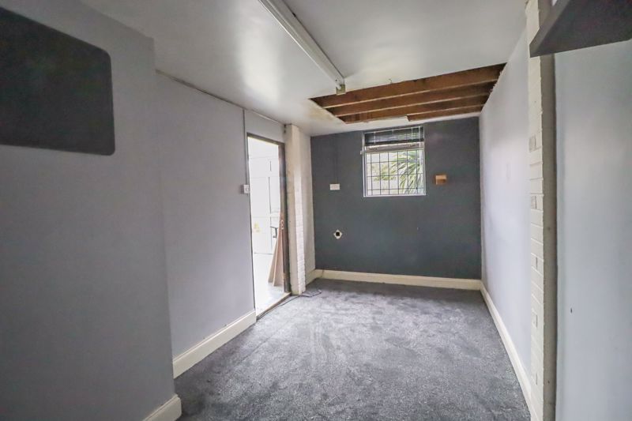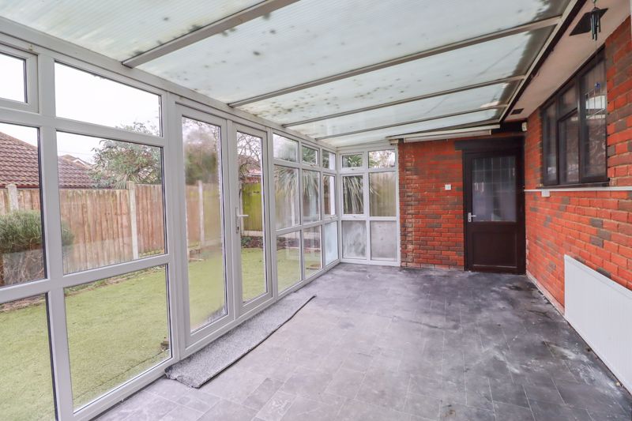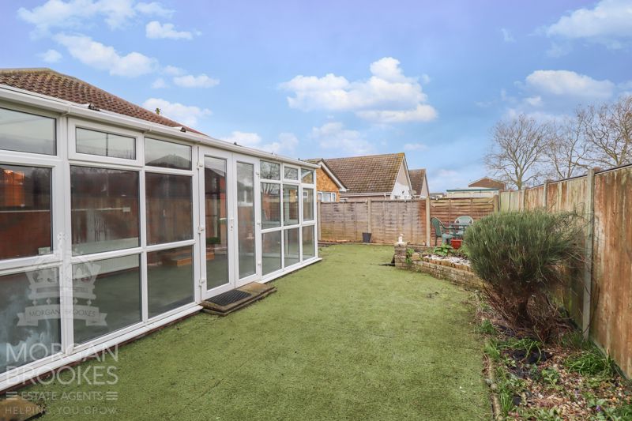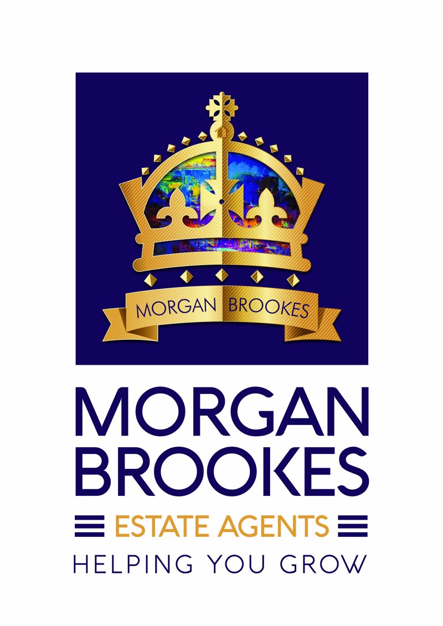Description
Morgan Brookes believe – This two-bedroom detached bungalow, situated in a quiet cul-de-sac in the heart of Canvey Island, is an excellent find! The great location is within a short walking distance of amenities and offers easy access to the routes on and off the Island.
Our Sellers love – That there is no onward chain, meaning the property is ready for a quick sale!
Entrance
Obscure double glazed paneled door leading to:
Entrance Hallway
13′ 11” x 3′ 4” (4.24m x 1.02m)
Storage cupboard, wood effect flooring, doors leading to:
Living Room
15′ 8” x 13′ 4” (4.77m x 4.06m)
Double glazed bay window to front aspect, radiators, wood effect flooring.
Kitchen
10′ 10” x 7′ 10” (3.30m x 2.39m)
Obscure double glazed windows to rear aspect, a range of base & wall mounted units, roll top work surfaces incorporating stainless steel sink & drainer, electric hob, integrated oven, space for appliances, radiator, wood effect flooring.
Dining Room
10′ 10” x 8′ 5” (3.30m x 2.56m)
Radiator, wood effect flooring.
Conservatory
20′ 3” x 19′ 2” (6.17m x 5.84m)
Double glazed French door leading to garden, double glazed window to rear & side aspects, radiator, laminate flooring.
Master Bedroom
10′ 10” x 10′ 7” (3.30m x 3.22m)
Double glazed window to rear aspect, radiator, wood effect flooring.
Second Bedroom
9′ 9” x 8′ 0” (2.97m x 2.44m)
Double glazed window to front aspect, radiator, wood effect flooring.
Bathroom
7′ 3” x 5′ 6” (2.21m x 1.68m)
Obscure double glazed window to side aspect, wash hand basin, double shower cubicle incorporating raised shower system, low level W/C, tiled walls, ceiling incorporating loft access, wood effect flooring.
Store Room
Double glazed window to front & rear aspect, radiator, wood effect flooring.
Garden
Patio seating area, shed to remain, AstroTurf.
Front of Property
Parking for one vehicle.
Address
Open on Google Maps- Address Village Drive,
- Town Canvey Island
- State/county Essex
- Zip/Postal Code SS8 0LJ
Details
Updated on November 24, 2024 at 3:22 am- Property ID: MB003461
- Price: £290,000
- Bedrooms: 2
- Bathroom: 1
- Property Type: Bungalow
- Property Status: Sold STC

