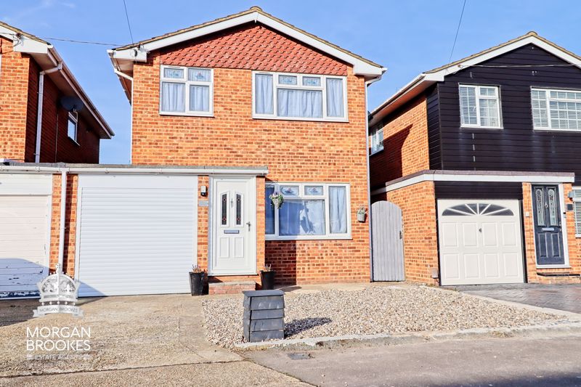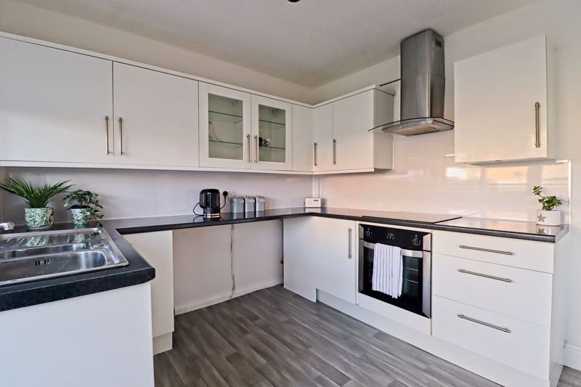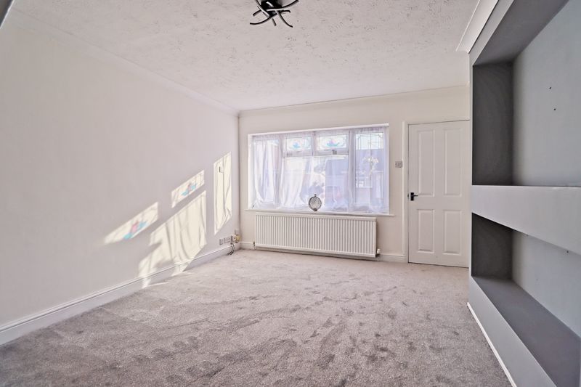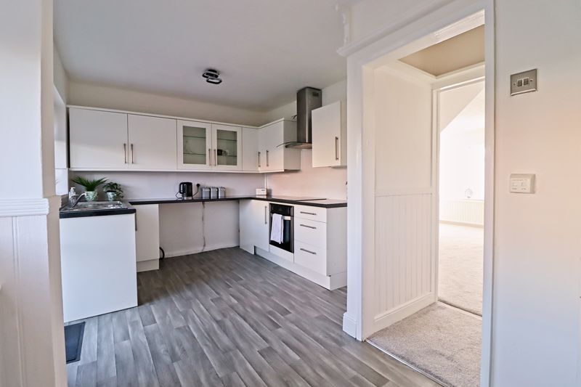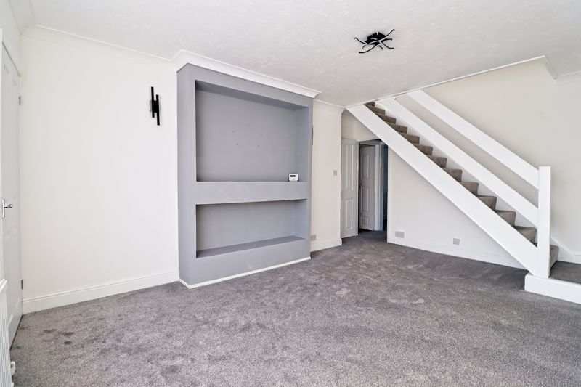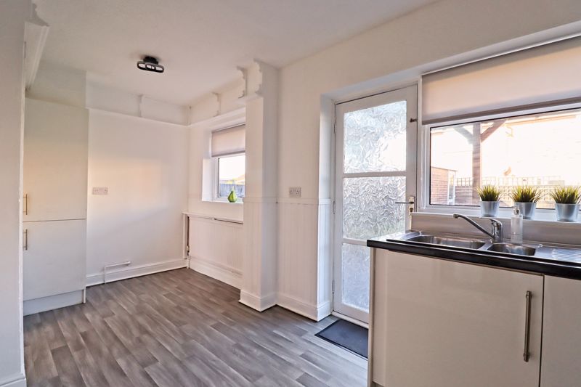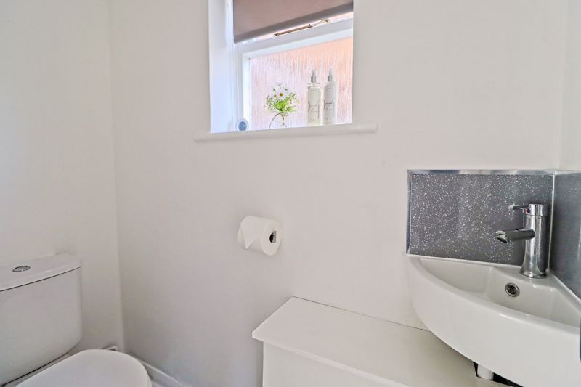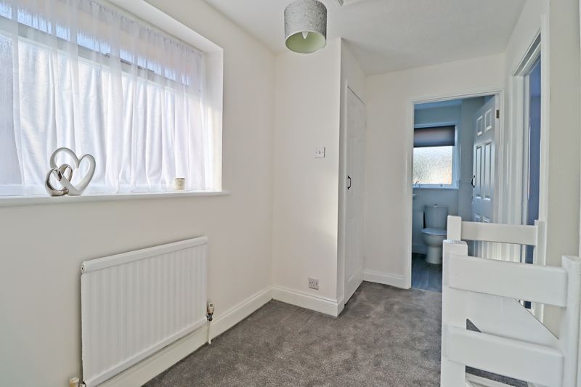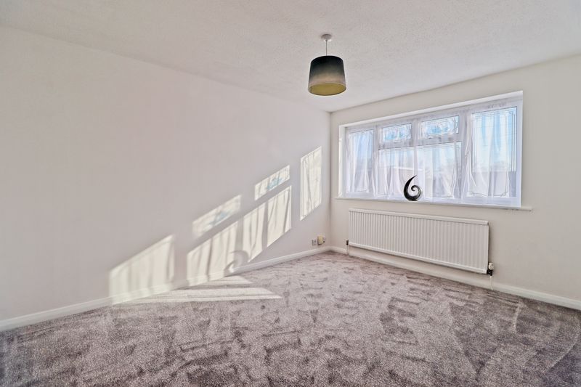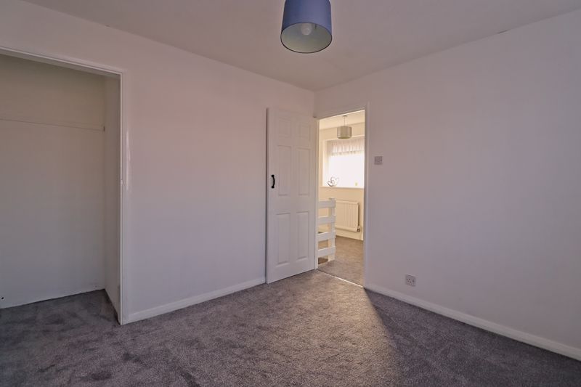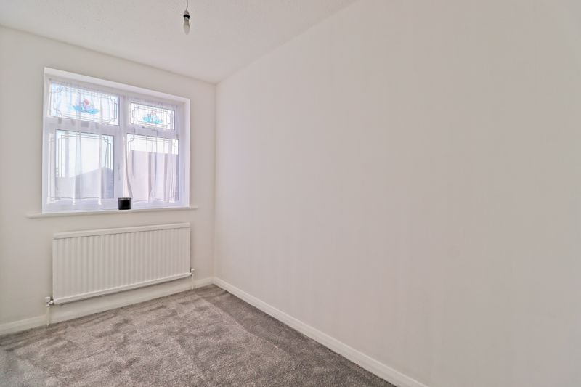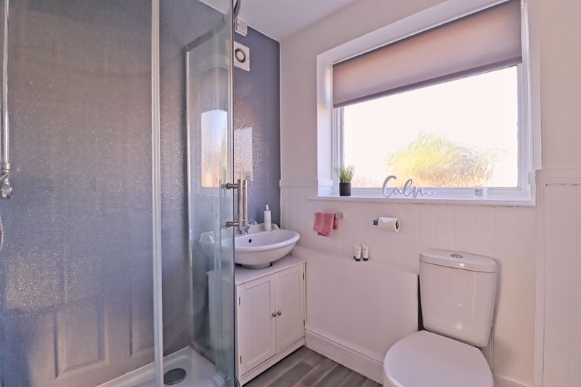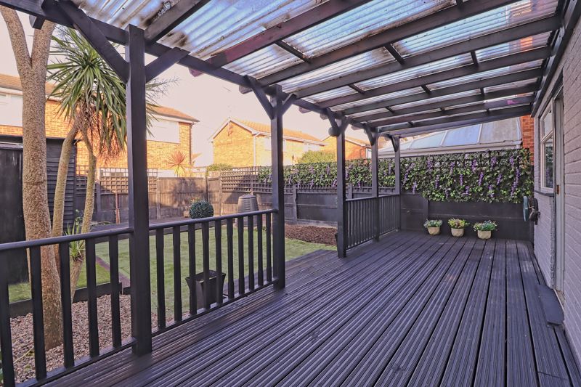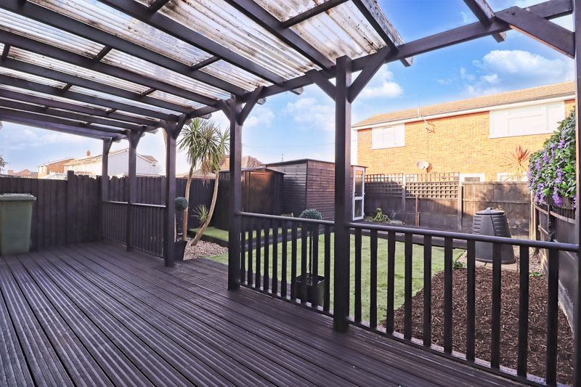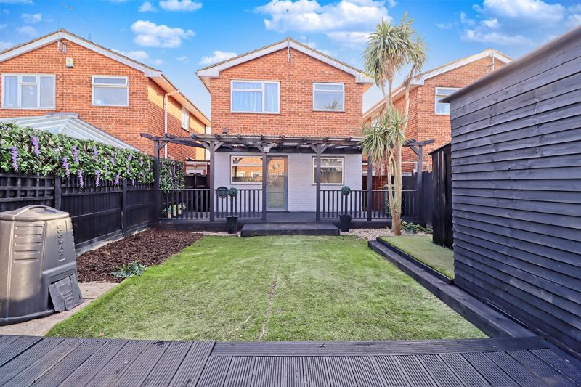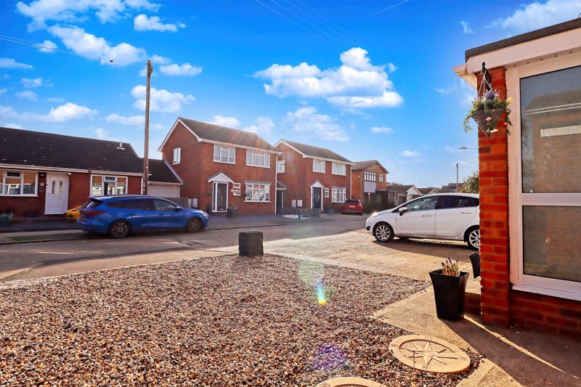Waarem Avenue, Canvey Island
- £350,000
- £0
Description
Morgan Brookes believe – Conveniently located for the Town Centre, local amenities and transport links. This beautifully presented three bedroom link detached house offers spacious and bright accommodation for the modern family. Being offered with no onward chain this property must not be missed.
Our Sellers love – The space the property has to offer, being located in a quiet yet central location close to the Town Centre and a short distance to the Seafront.
Entrance
Double glazed panelled door to:
Porch
3′ 10” x 3′ 2” (1.17m x 0.96m)
Obscure double glazed window to side aspect, opens to:
Living Room
16′ 1” x 13′ 2” nt 11’9″ (4.90m x 4.01m nt 3.58m)
Double glazed window to front aspect, radiator, fitted TV display unit, carpet flooring, stairs to first floor, door to:
Kitchen/Diner
16′ 4” x 9′ 5” (4.97m x 2.87m)
Two double glazed windows to rear aspect, double glazed panelled door to rear garden, range of fitted wall and base units, roll edge work surface incorporating 1 and 1/2 bow sink and drainer unit, fitted oven and hob with extractor over, space and plumbing for appliances, radiator, lino flooring.
Ground Floor WC
5′ 11” x 2′ 9” (1.80m x 0.84m)
Obscure double glazed window to side aspect, hand basin, low level WC, radiator.
First Floor Landing
13′ 3” nt 6’2″ x 6′ 10” (4.04m nt 1.87m x 2.08m)
Obscure double glazed window to side aspect, radiator, airing cupboard, ceiling incorporating loft access, carpet flooring, doors to:
Bedroom 1
12′ 10” x 12′ 1” (3.91m x 3.68m)
Double glazed window to front aspect, radiator, carpet flooring.
Bedroom 2
9′ 8” x 9′ 6” (2.94m x 2.89m)
Double glazed window to rear aspect, radiator, carpet flooring.
Bedroom 3
9′ 11” x 5′ 10” (3.02m x 1.78m)
Double glazed window to front aspect, radiator, carpet flooring.
Shower Room
6′ 1” x 5′ 4” (1.85m x 1.62m)
Obscure double glazed window to rear aspect, shower cubicle, pedestal hand basin, low level WC, radiator lino flooring.
Rear Garden
34′ 0” x 0′ 0” (10.36m x 0.00m)
Decked seating area, gated side access, side access with door to garage.
Garage
17′ 5” x 8′ 5” (5.30m x 2.56m)
Electric up and over door, electric meters.
Front Of Property
Driveway and shingled area providing off street parking for 2 vehicles.
Additional Information
In accordance with the Estate Agency Act 1979, we would advise that the sellers are associated with Morgan Brookes Estate Agents.
Address
Open on Google Maps-
Address: Waarem Avenue,
-
Town: Canvey Island
-
State/county: Essex
-
Zip/Postal Code: SS8 9DS
Details
Updated on November 15, 2025 at 5:51 pm-
Property ID MB004483
-
Price £350,000
-
Bedrooms 3
-
Bathrooms 2
-
Property Type House
-
Property Status Sold STC

