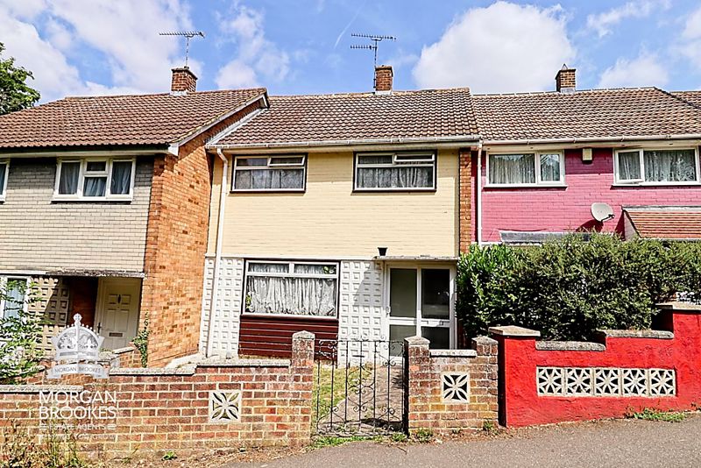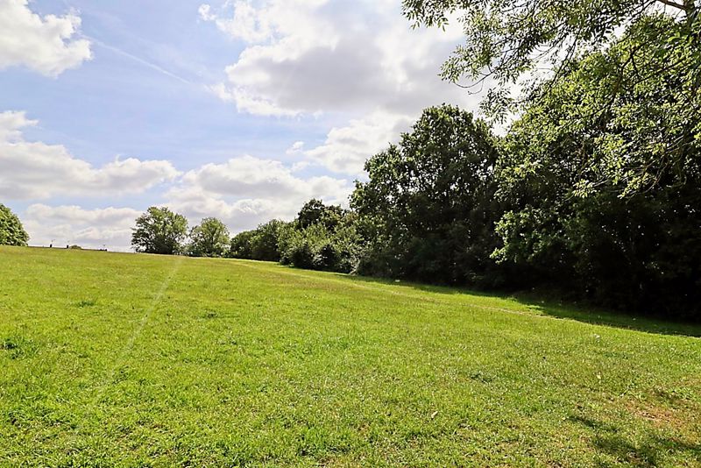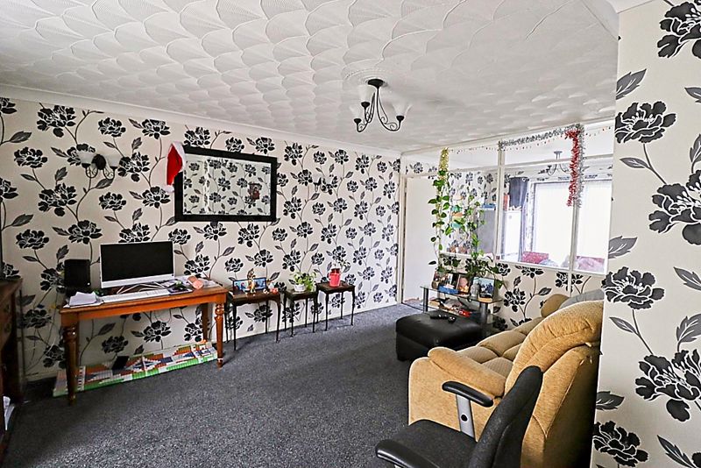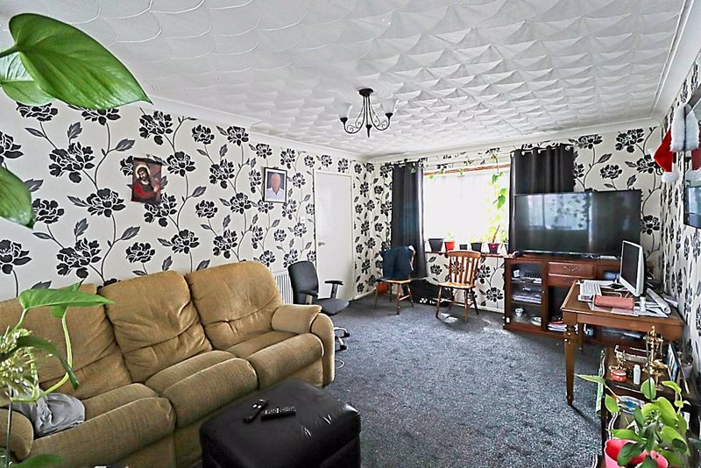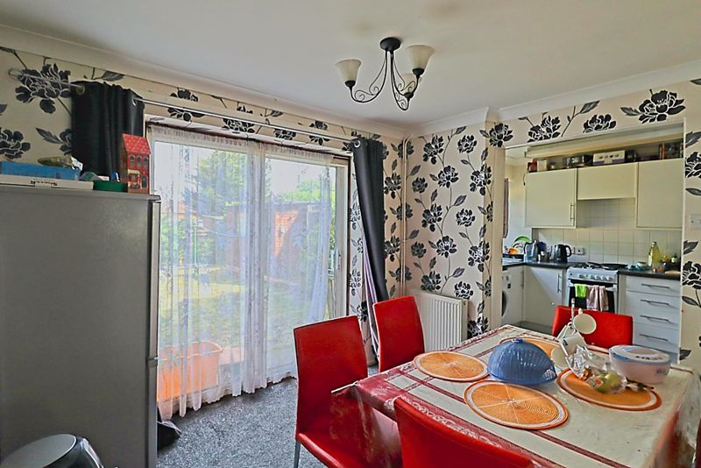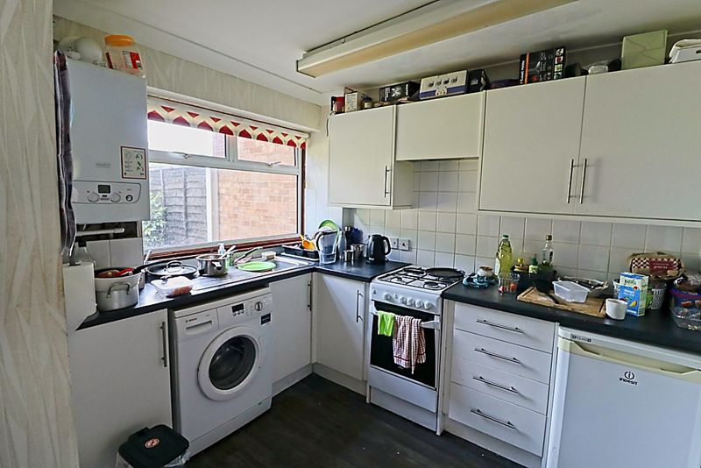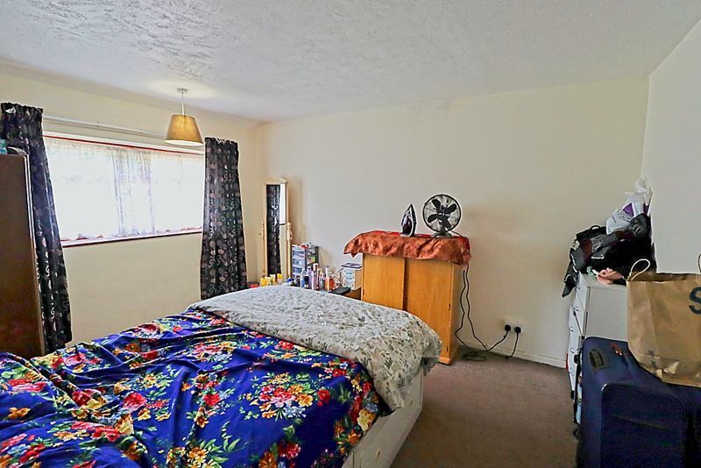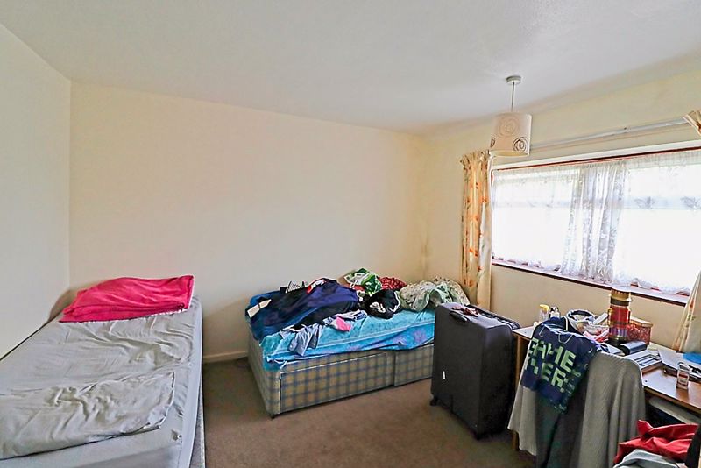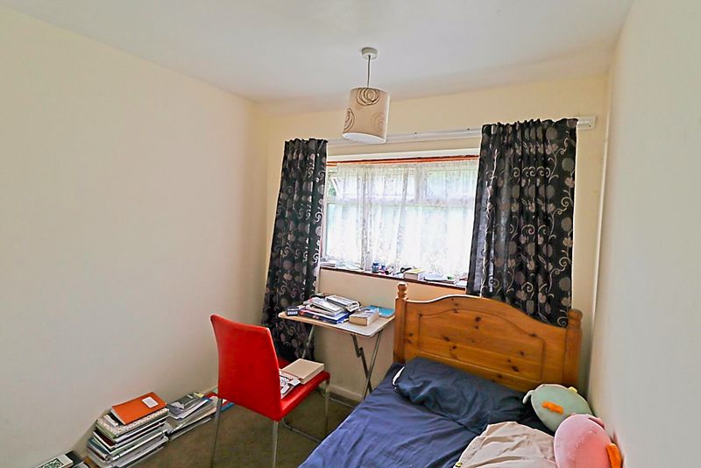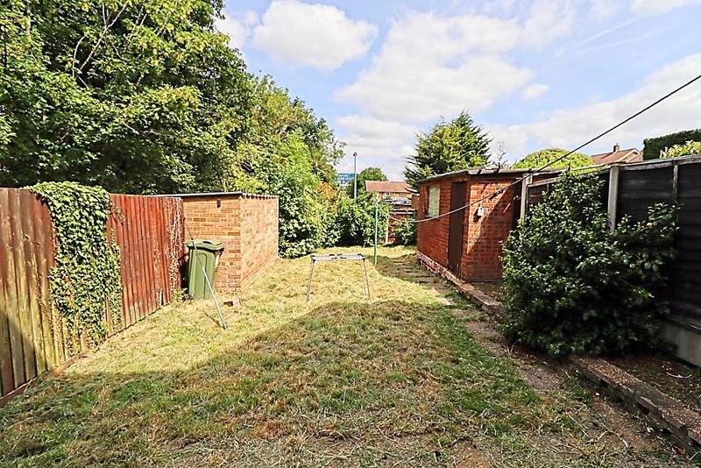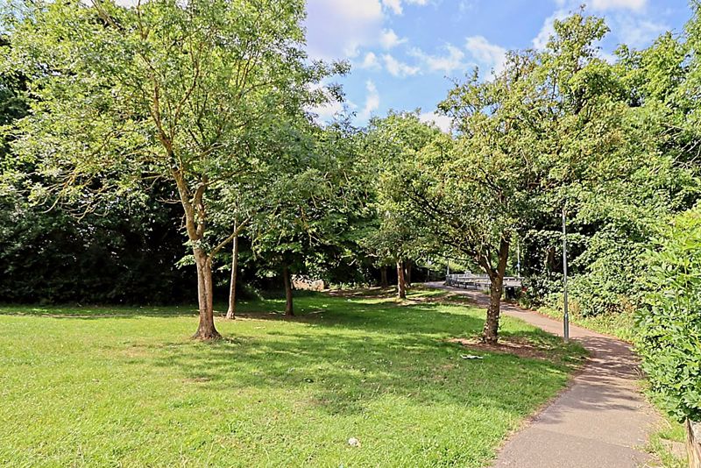Description
Morgan Brookes believe – This well-sized three-bedroom mid-terraced house, available from mid-July, is perfectly positioned near Eastgate Shopping Centre and just 0.6 miles from Basildon Mainline Station. With a private rear garden, generous bedrooms, and local amenities close by, it’s ideal for families or commuters seeking space and convenience.
Front of Property
Obscure double glazed sliding doors leading to:
Porch
5′ 3” x 2′ 5” (1.60m x 0.74m)
Door leading to:
Hallway
7′ 9” x 5′ 9” (2.36m x 1.75m)
Carpeted floor, radiator, coving to ceiling, carpeted stairs leading to first floor, door leading to living room & kitchen
Living Room
15′ 7” x 11′ 11” nt 10’5 (4.75m x 3.63m nt 3.17m)
Double glazed window to front aspect, coving to ceiling, textured ceiling, carpeted floor, radiator, glass partition leading to:
Dining Room
10′ 10” x 8′ 6” (3.30m x 2.59m)
Carpeted flooring, coving to ceiling, radiator, double glazed sliding patio door leading to rear garden, arch opening leading to:
Kitchen
14′ 1” nt 8′ 6″ x 7′ 1” nt 2′ 3″ (4.29m nt 2.59m x 2.16m nt 0.69m)
Vinyl laminate style flooring, coving to ceiling, door leading to hallway, strip light, double glazed window to rear aspect, wall mounted boiler, space for plumbing & appliances, stainless steel sink and drainer with mix tap, fitted with a range of wall and base mounted units, roll top work surface, splash back tiles, space for fridge freezer, gas oven, two built in storage cupboards.
Landing
9′ 3” nt 2′ 10″ x 7′ 11” nt 5′ 8″ (2.82m nt 0.86m x 2.41m nt 1.72m)
Carpeted flooring, coving to ceiling, textured ceiling, loft access, built-in storage cupboard.
Bathroom
5′ 10” x 5′ 6” (1.78m x 1.68m)
Vinyl flooring, half tiled walls, textured ceiling, double glazed window to rear aspect, pedestal sink basin, panelled bath with shower system over.
Cloakroom
5′ 5” x 2′ 9” (1.65m x 0.84m)
Vinyl flooring, low level WC, obscure double glazed window to rear, textured ceiling.
Bedroom 1
12′ 11” x 12′ 0” nt 9′ 7″ (3.93m x 3.65m nt 2.92m)
Carpeted flooring, textured ceiling, double glazed window to front aspect, radiator.
Bedroom 2
10′ 10” x 9′ 10” (3.30m x 2.99m)
Carpeted flooring, double glazed window to rear aspect, textured ceiling, radiator.
Bedroom 3
8′ 10” x 7′ 10” nt 3′ 8” (2.69m x 2.39m nt 1.12m)
Carpeted flooring, double glazed window to front aspect, radiator, built-in storage cupboard.
Garden
Patio area, close board fencing, mainly laid to lawn, established shrubs, brick built shed.
Garage
Single garage to rear available for £100 PCM
Additional Information
Rent: £1600.00 PCM
Deposit: £1,846.15
Holding Deposit: £369.23
Tenancy Length: Minimum 6 Months
EPC Rating: C
Available: End of July
Address
Open on Google Maps- Address West Thorpe,
- Town Basildon
- State/county Essex
- Zip/Postal Code SS14 1LU
Details
Updated on August 8, 2025 at 11:46 am- Property ID: MB004413
- Price: £1,600
- Bedrooms: 3
- Bathroom: 1
- Property Type: House
- Property Status: Let STC
Features
- 0.6 Miles to Basildon Mainline Station
- Available Mid July
- Call Morgan Brookes Today.
- Close Proximity to Local Amenties and Eastgate Shopping Centre.
- Household Income: £41,900.00+ Per Annum Required For Affordability
- Mid Terraced House.
- Private Rear Garden.
- Single Garage Available to Rear for £100 PCM
- Three Good Sized Bedrooms

