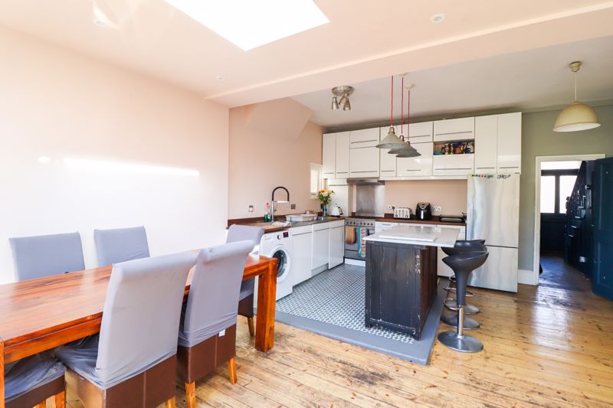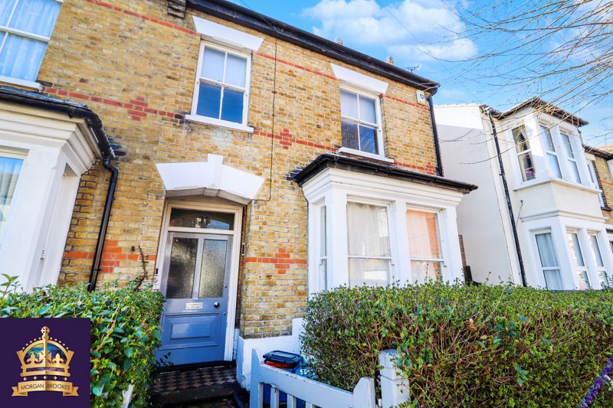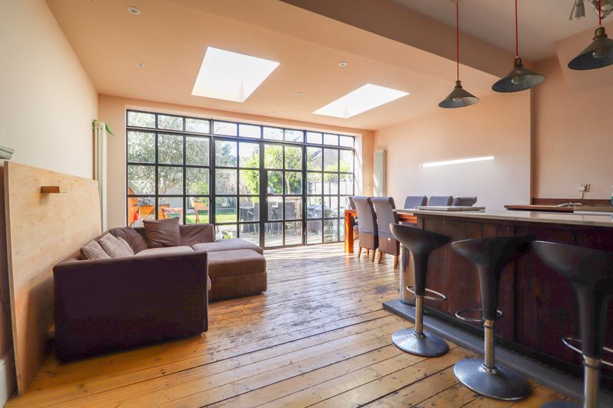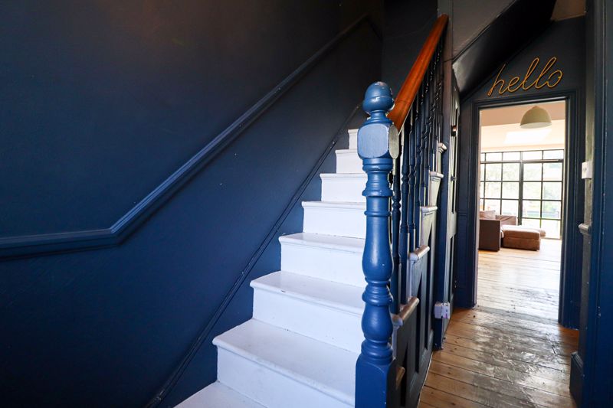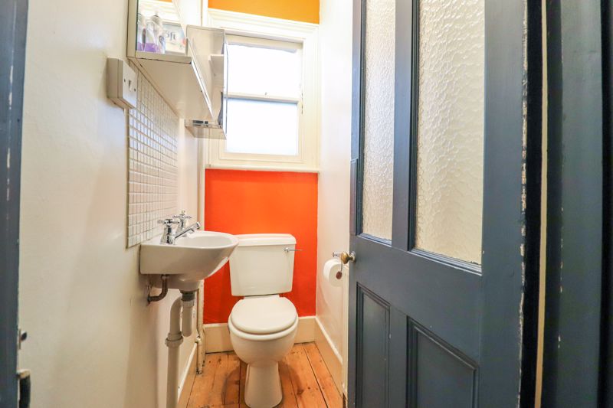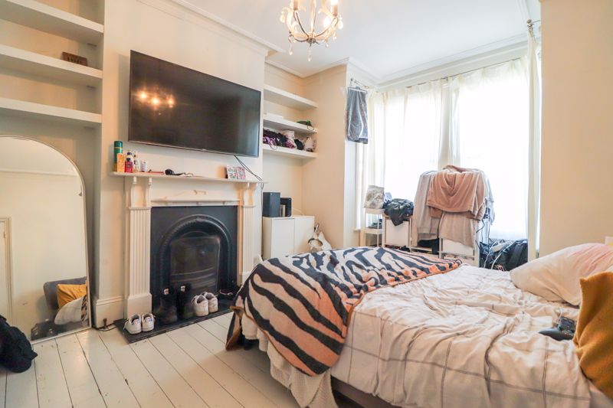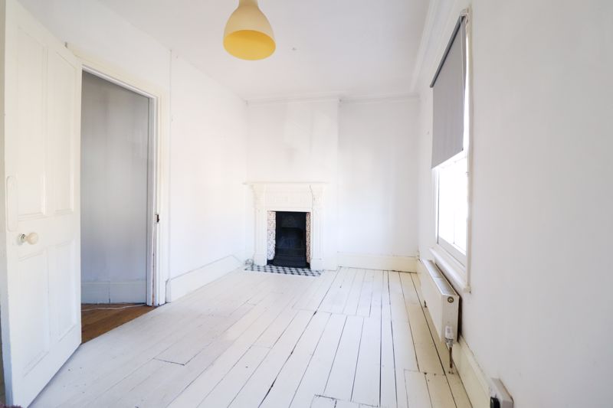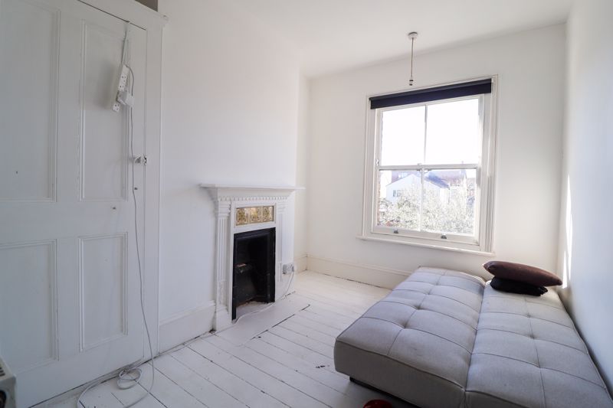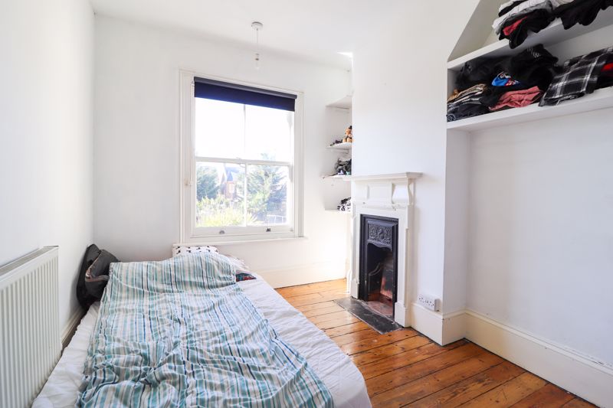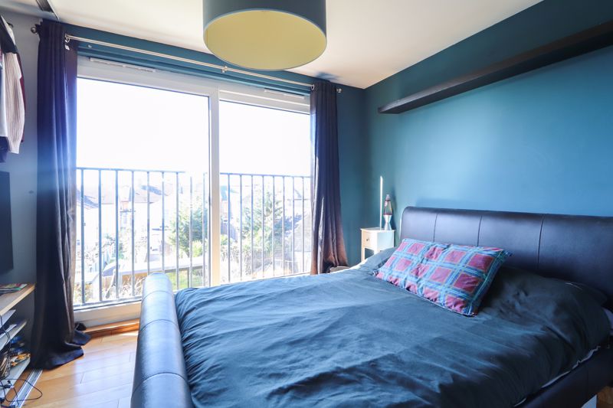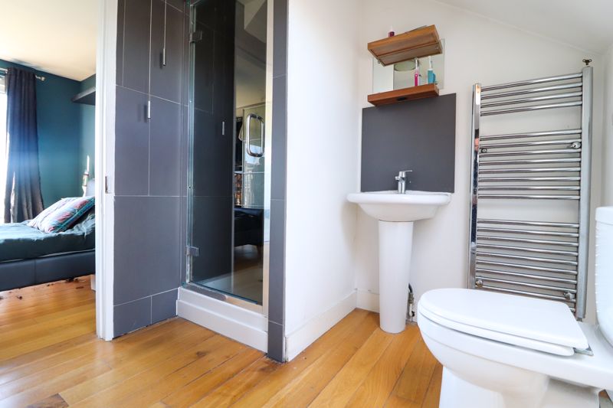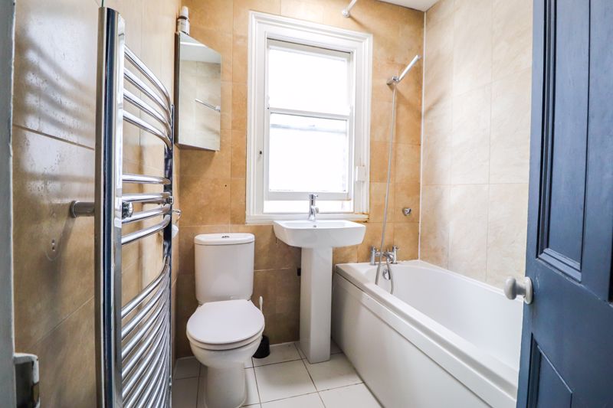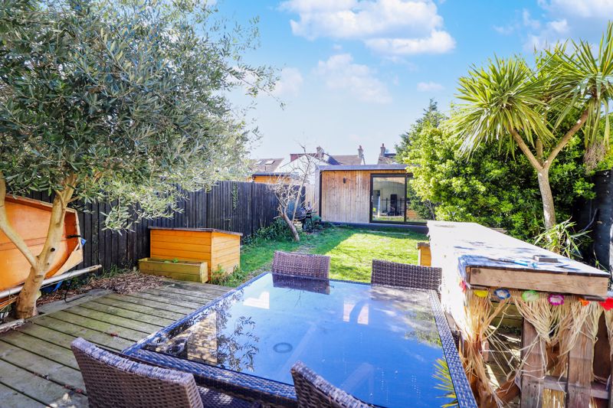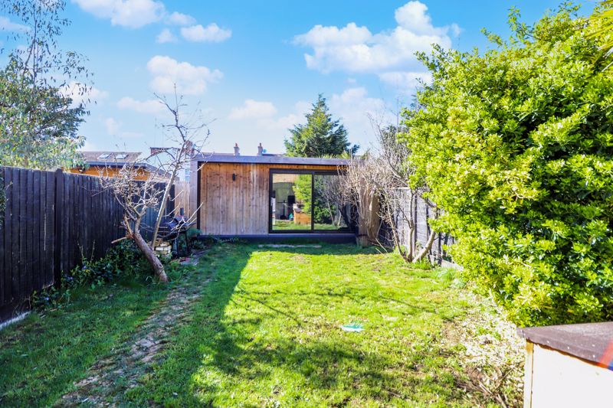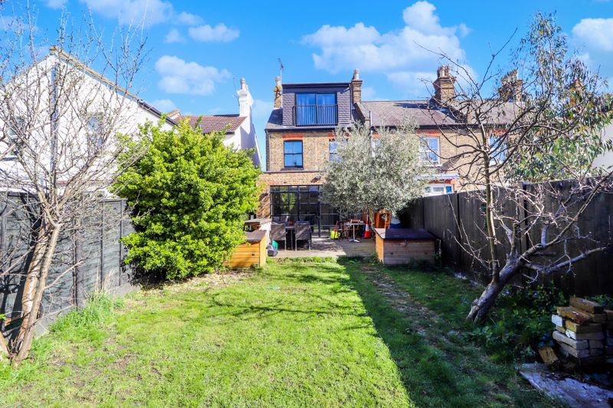Description
Morgan Brookes believe – This superb four-bedroom home on St Johns Road, Westcliff-on-Sea is an exceptional rental opportunity! Arranged over three spacious floors, the property features a bright open-planned kitchen/dining room, a master bedroom with en-suite & Juliet balcony, and a south-facing garden complete with studio. Perfectly positioned just moments from the beach, Hamlet Court Road and Westcliff Station, you’ll also be in the catchment for the sought-after Barons Court Primary School.
Entrance
Entrance Hallway
Stairs leading to first floor accommodation, wooden flooring, doors leading to:
Kitchen/Dining Room
19′ 8” x 16′ 1” (5.99m x 4.90m)
Double glazed sky light windows, a range of base & wall mounted units, roll top work surfaces incorporating stainless steel sink & drainer, oven with extractor hood over, integrated fridge freezer, integrated dishwasher, integrated washing machine, integrated tumble dryer, breakfast bar, radiators, smooth ceiling incorporating inset downlights, part tiled & remainder wooden flooring, double glazed patio doors leading to rear aspect.
Cloakroom
Obscure single glazed sachet window, wash hand basin, low level W/C, radiator, wooden flooring.
Living Room
11′ 5” x 10′ 7” (3.48m x 3.22m)
Single glazed sash bay window to front aspect, feature fireplace, radiators, wooden flooring.
First Floor Landing
Doors leading to:
Second Bedroom
16′ 4” x 8′ 4” (4.97m x 2.54m)
Single glazed sash window to front aspect, feature fireplace, radiator, wooden flooring.
Third Bedroom
10′ 0” x 8′ 3” (3.05m x 2.51m)
Single glazed sash window to rear aspect, feature fireplace, radiator, wooden flooring.
Fourth Bedroom
10′ 1” x 7′ 1” (3.07m x 2.16m)
Single glazed sash window to front aspect, storage cupboard, feature fireplace, radiator, wooden flooring.
Family Bathroom
5′ 9” x 5′ 9” (1.75m x 1.75m)
Obscure single glazed sash window, panelled bath tub incorporating raised shower system over, wash hand basin, towel rail, low level W/C.
Second Floor Landing
Doors leading to:
Master Bedroom
9′ 3” x 9′ 1” (2.82m x 2.77m)
Double glazed patio door leading to Juliet balcony, fitted wardrobe, radiator, wooden flooring, door leading to:
En-Suite
9′ 4” x 7′ 0” (2.84m x 2.13m)
Double glazed Velux window to front aspect, shower cubicle, wash hand basin, towel rail, low level W/C, eaves storage, wooden flooring.
Rear Garden
South facing, decked seating area, mainly laid to lawn, large studio fitted with electricity, gated side access.
Additional Information
Rent: £1,900.00 PCM
Deposit: £2,192.31
Holding Deposit: £438.46
Tenancy Length: Minimum 6 Months
EPC Rating: D
Available: End of July
Address
Open on Google Maps- Address St Johns Road,
- Town Westcliff-On-Sea
- State/county Essex
- Zip/Postal Code SS0 7JY
Details
Updated on July 5, 2025 at 11:59 pm- Property ID: MB002706
- Price: £1,900
- Bedrooms: 4
- Bathrooms: 2
- Property Type: House
- Property Status: Available to Let
Features
- Accommodation Arranged Over Three Floors.
- Baron Court Primary School Catchment.
- Call Morgan Brookes Today.
- Four Great-Sized Bedrooms.
- Household Income: £55,100.00+ Per Annum Required For Affordability
- Master Bedroom with En-Suite & Juliet Balcony.
- Open-Planned Kitchen/Dining Room.
- Positioned Moments from the Beach & Hamlet Court Road.
- South Facing Garden with Studio.
- Superb Property to Let.

