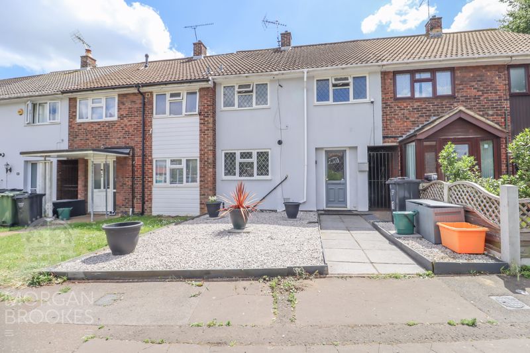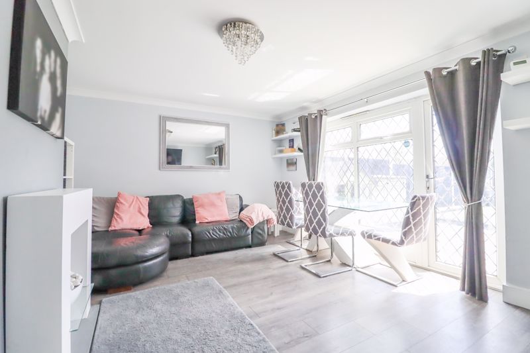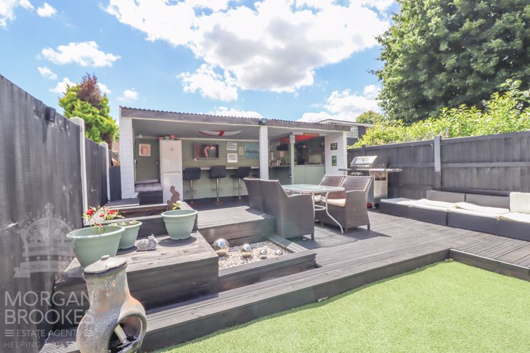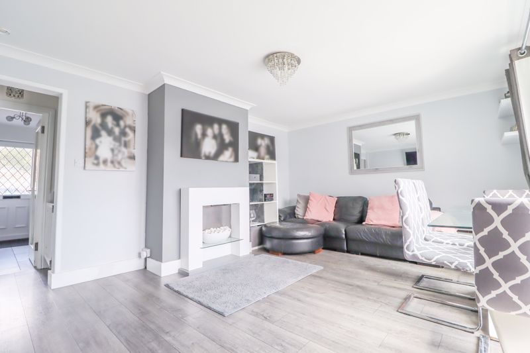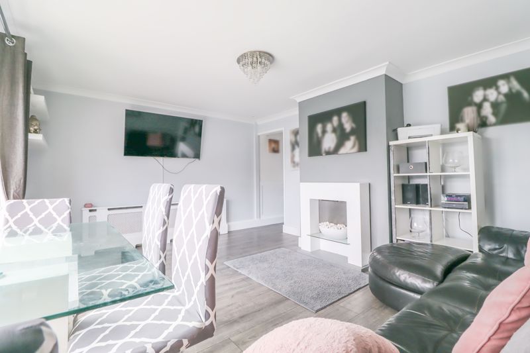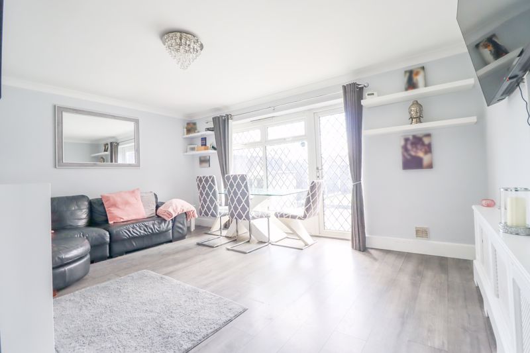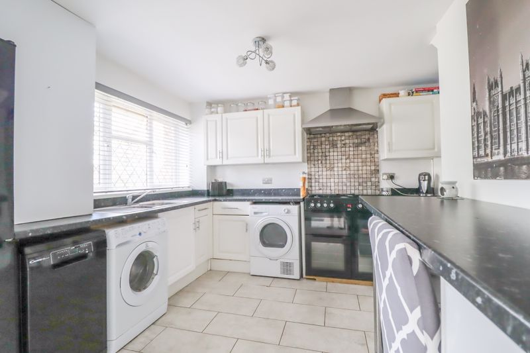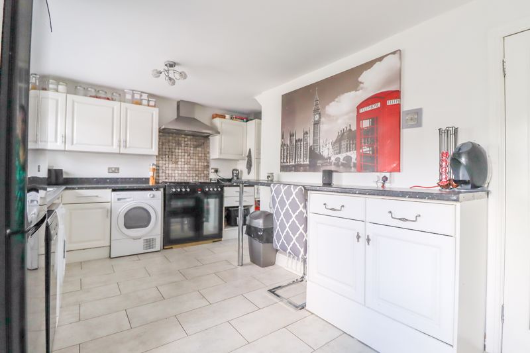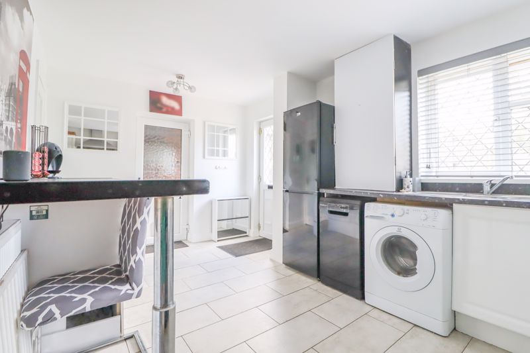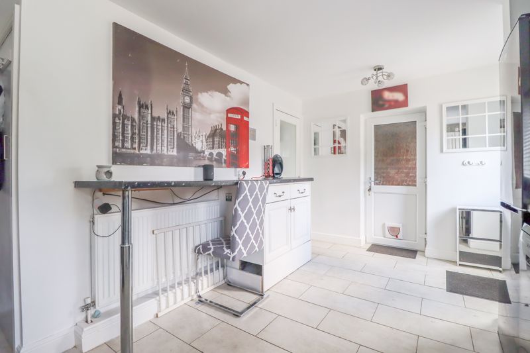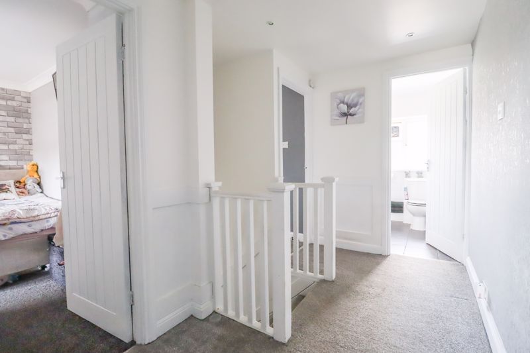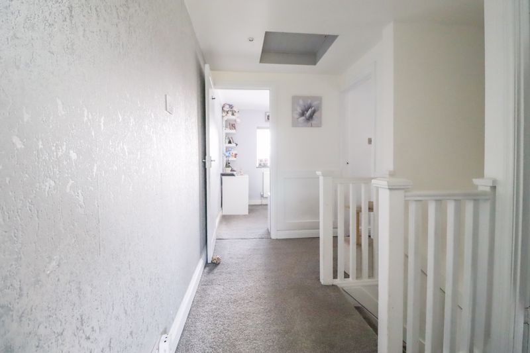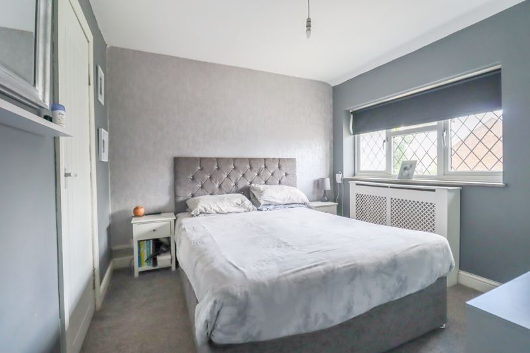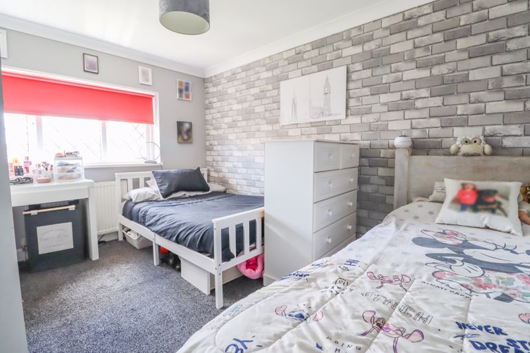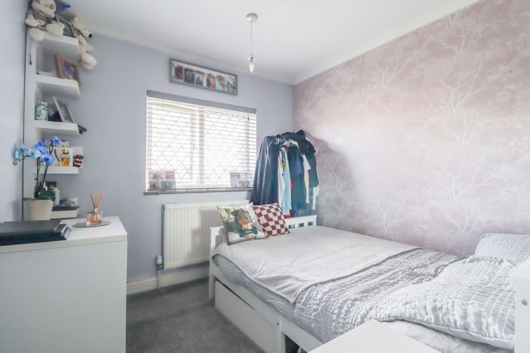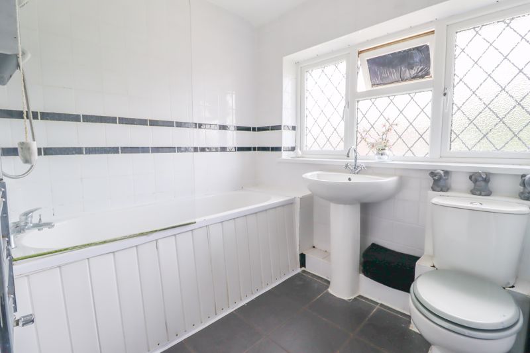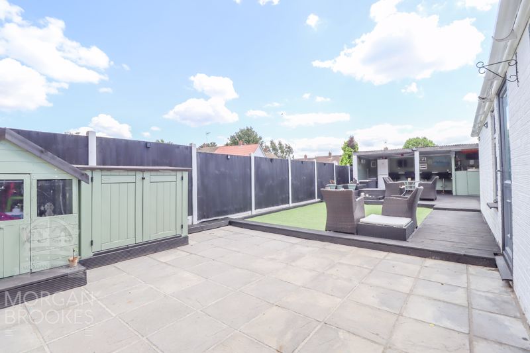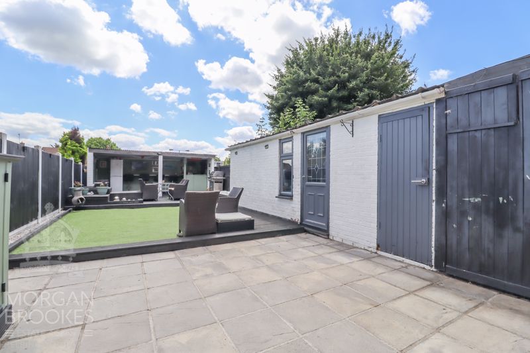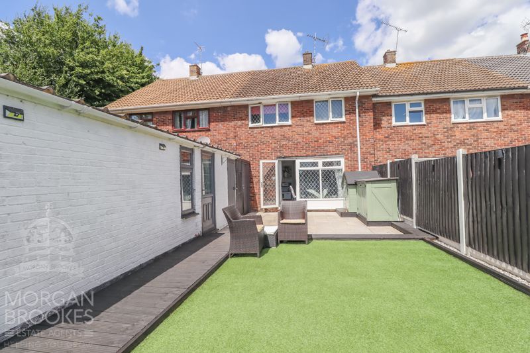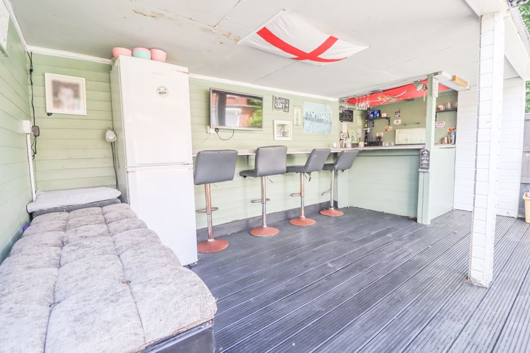Cattawade Link, Basildon
- £320,000
- £0
Description
Morgan Brookes believe – This exceptional three-bedroom terraced house is located in the heart of Fryerns, located just 2 miles from Basildon Mainline Station offering direct service to London Fenchurch Street in less than an hour. Featuring a contemporary kitchen/diner, spacious living room, three generous-sized bedrooms, and a three piece bathroom suite, this property would make the ideal family home!
Our Sellers love – Enjoying a nice summers day in the south-facing rear garden, complete with a bar, which is perfect for entertaining family and friends, or playing an array of games in the summer house!
Entrance
Double glazed panelled door leading to:
Entrance Hallway
0′ 0” x 0′ 0” (0.00m x 0.00m)
Stairs leading to first floor accommodation, opens to:
Kitchen/Diner
17′ 3” x 9′ 7” (5.25m x 2.92m)
Double glazed windows to front aspect, fitted with a range of base & wall mounted units, roll top work surfaces incorporating stainless steel sink & drainer, space & plumbing for appliances, cupboard housing 2 years old combination boiler, smooth ceiling, tiled flooring.
Living Room
15′ 9” x 13′ 1” (4.80m x 3.98m)
Double glazed windows to rear aspect, electric fireplace, coving to smooth ceiling, wooden flooring, double glazed panelled door leading to rear garden.
Bedroom 1
13′ 3” x 12′ 6” (4.04m x 3.81m)
Double glazed window to rear aspect, coving to smooth ceiling, carpet flooring.
Bedroom 2
13′ 0” x 10′ 1” (3.96m x 3.07m)
Double glazed window to rear aspect, walk in wardrobe area, coving to smooth ceiling, carpet flooring.
Family Bathroom
Obscure double glazed windows to front aspect, panelled bath with raised shower system over, wash hand basin, low level W/C, fully tiled walls, smooth ceilings, tiled flooring.
Bedroom 3
9′ 0” x 8′ 7” (2.74m x 2.61m)
Double glazed windows to rear aspect, coving to smooth ceiling, carpet flooring.
Rear Garden
South facing, decked seating area, patio area, summerhouse with power & lighting, bar area.
Front Of Property
Shared block paved walkway leading to front entrance, remainder laid to raised shingles.
Address
Open on Google Maps-
Address: Cattawade Link,
-
Town: Basildon
-
State/county: Essex
-
Zip/Postal Code: SS14 2QG
Details
Updated on December 3, 2025 at 9:32 am-
Property ID MB004342
-
Price £320,000
-
Bedrooms 3
-
Bathroom 1
-
Property Type House
-
Property Status Sold STC

