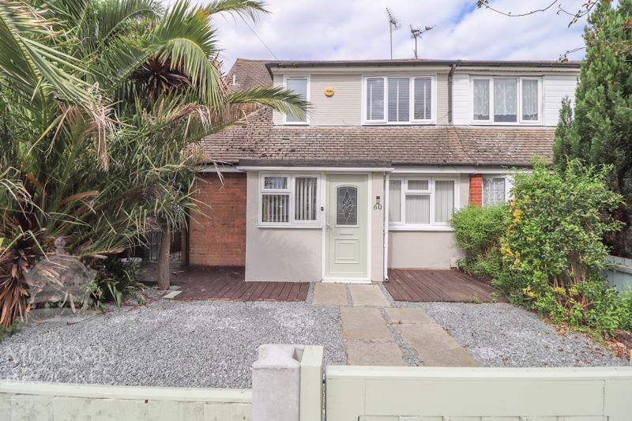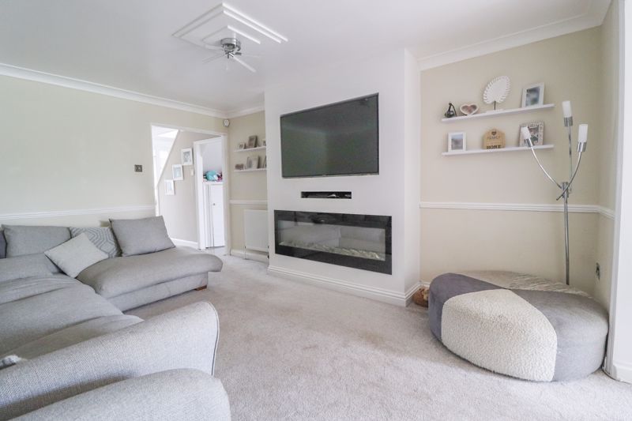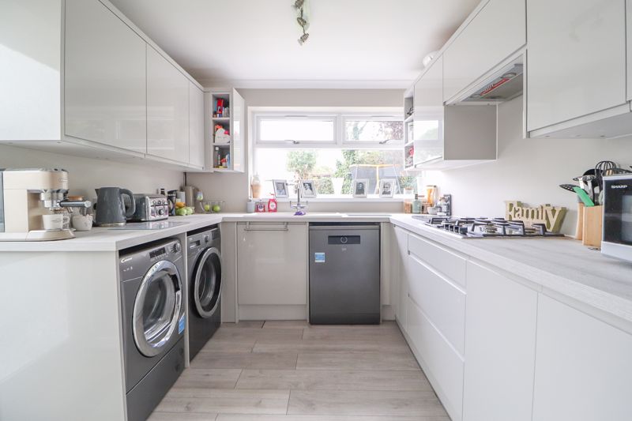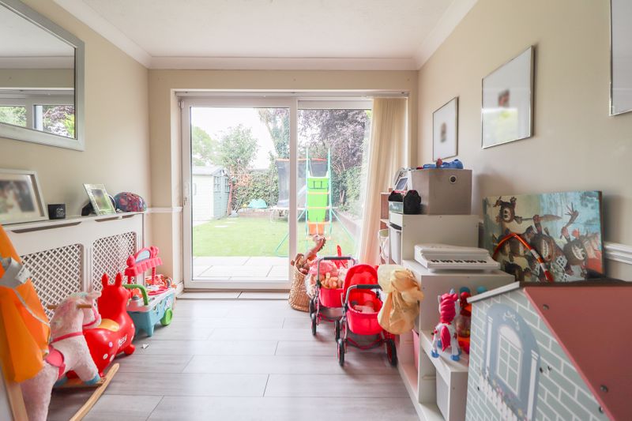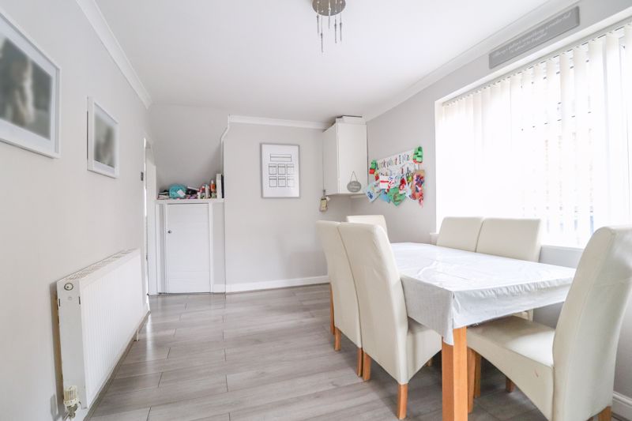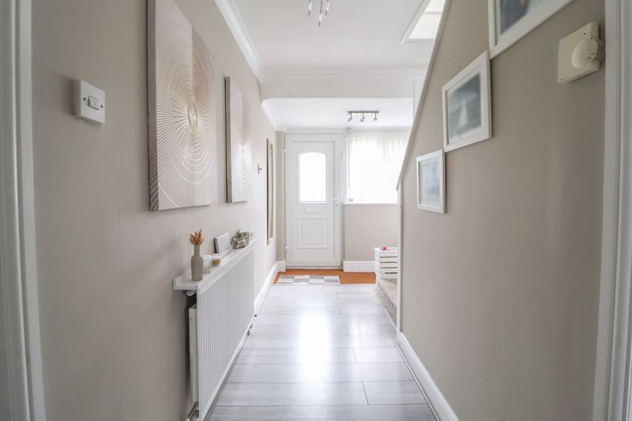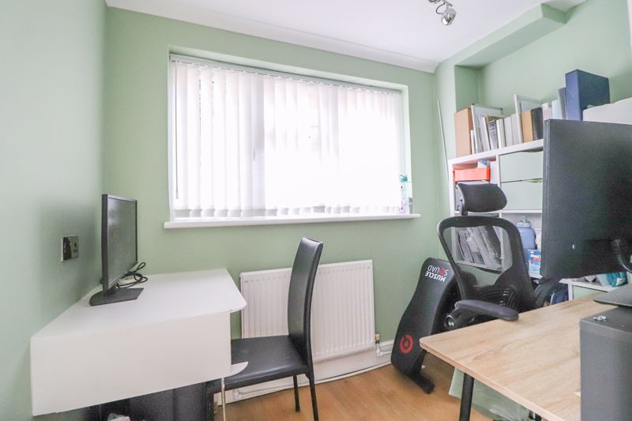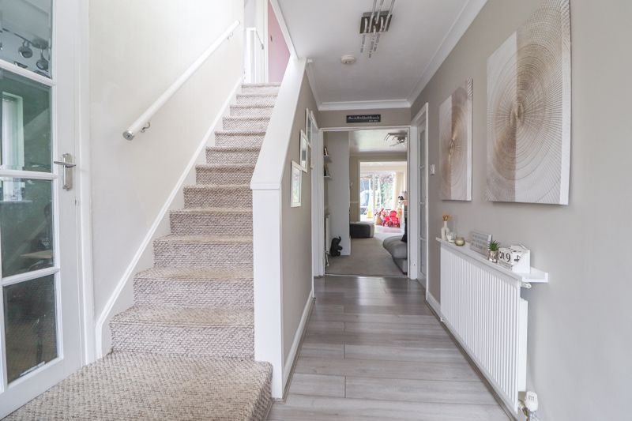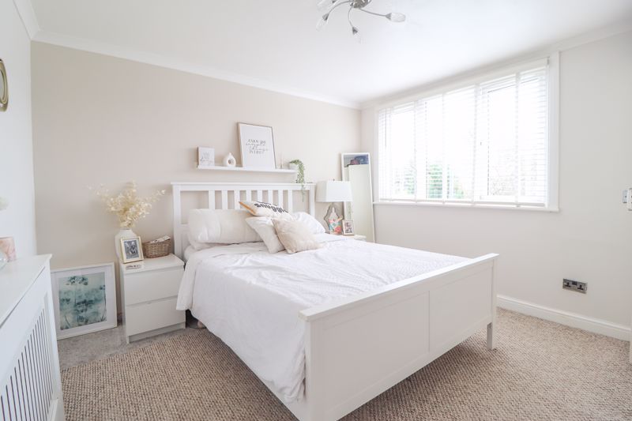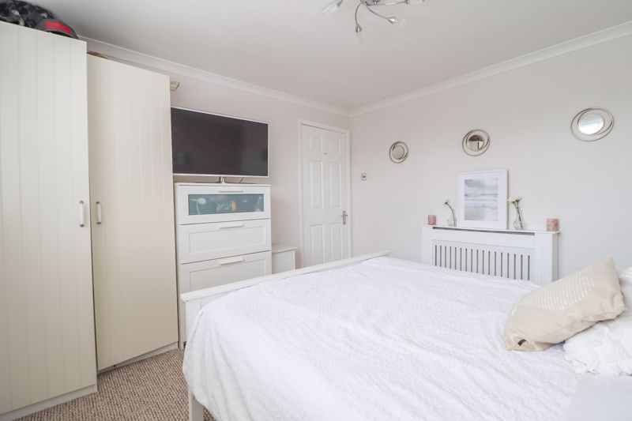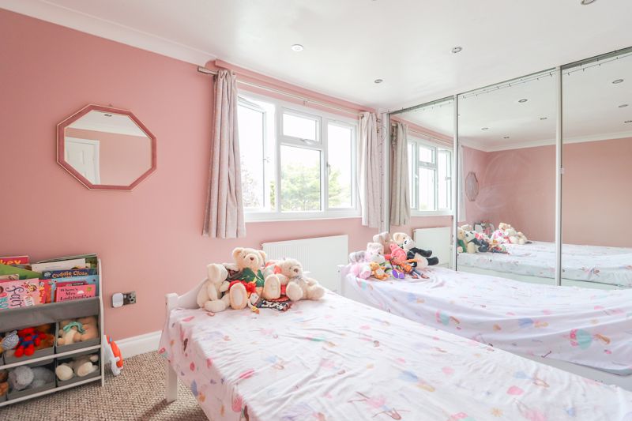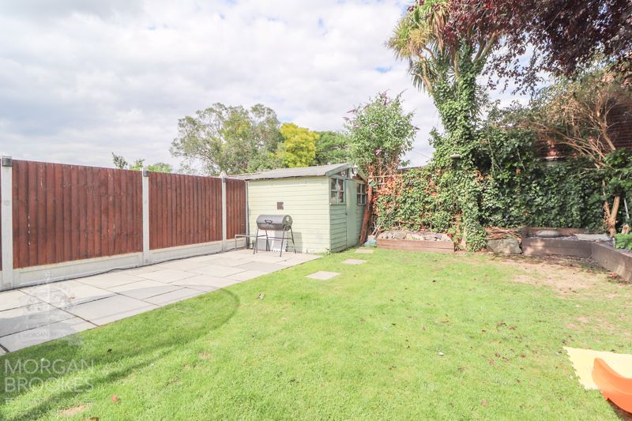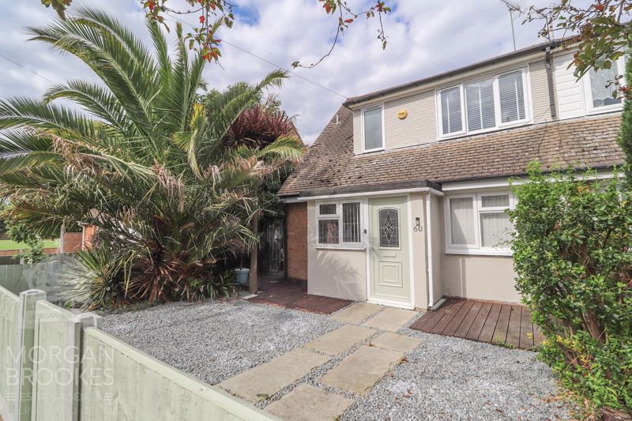Description
Morgan Brookes believe – This fantastic semi-detached family home is located in the heart of Canvey Island, boasting three great-sized bedrooms and a sleek, recently refurbished kitchen. The living room features an adjoining play area, perfect for relaxation and entertainment, while a separate dining space offers a formal setting for hosting meals. Additional conveniences include a utility room and a home office, perfect for remote work or study!
Our Sellers love – That the property is ideally situated within a short distance of local amenities, schools and public transport, offering a prime location for a dynamic and convenient lifestyle.
Entrance
Double glazed panelled door leading to:
Entrance Hallway
15′ 4” x 7′ 6” (4.67m x 2.28m)
Double glazed window to front aspect, stairs leading to first floor accommodation, radiator, coving to ceiling, wood effect flooring, doors leading to:
Living Room
14′ 5” x 11′ 0” (4.39m x 3.35m)
Media wall with space for tv, entertainment equipment & feature fire, radiator, dado rail, coving to ceiling, carpet flooring, opens to:
Play Area
8′ 10” x 8′ 6” (2.69m x 2.59m)
Double glazed French door leading to rear garden, radiator, dado rail, coving to ceiling, wood effect flooring.
Dining Space
16′ 3” x 8′ 9” (4.95m x 2.66m)
Double glazed window to side aspect, boiler cupboard, radiator, coving to ceiling, wood effect flooring, opens to:
Kitchen
8′ 11” x 8′ 7” (2.72m x 2.61m)
Double glazed window to rear aspect, fitted with a range of base & wall mounted units, roll top work surfaces incorporating sink & drainer, fitted oven, four point gas hob with extractor fan over, space & plumbing for appliances, coving to ceiling, wood effect flooring, double glazed panelled door leading to:
Utility Room
13′ 6” x 4′ 3” (4.11m x 1.29m)
Roll top work surfaces, space & plumbing for appliances, doors leading to front & rear aspect.
Office
8′ 3” x 5′ 8” (2.51m x 1.73m)
Double glazed window to side aspect, radiator, coving to ceiling, wood effect flooring.
Bedroom 3
11′ 0” x 6′ 6” (3.35m x 1.98m)
Double glazed window to front aspect, radiator, coving to ceiling, wood effect flooring.
First Floor Landing
Double glazed window to front aspect, airing cupboard, coving to ceiling, carpet flooring, doors leading to:
Bedroom 1
12′ 1” x 9′ 2” (3.68m x 2.79m)
Double glazed window to front aspect, fitted wardrobes, radiator, coving to ceiling, carpet flooring.
Bedroom 2
11′ 3” x 11′ 1” (3.43m x 3.38m)
Double glazed window to front aspect, radiator, coving to ceiling, carpet flooring.
Family Bathroom
14′ 8” nt 10′ 1″ x 5′ 6” nt 2′ 6″ (4.47m x 1.68m)
Obscure double glazed window to rear & side aspect, vanity hand basin, p shaped bath, heated towel rail, low level W/C, tiled walls, coving to ceiling, tiled flooring.
Rear Garden
Paved seating area, remainder laid to lawn, shrubs & flowers, mature trees, shed to remain.
Front Of Property
Tiled walkway to front entrance, decked seating area, remainder laid to shingles, shrubs, mature trees, gated fence to boundaries.
Address
Open on Google Maps- Address Cedar Road,
- Town Canvey Island
- State/county Essex
- Zip/Postal Code SS8 9HR
Details
Updated on November 21, 2024 at 10:41 am- Property ID: MB004348
- Price: £325,000
- Bedrooms: 3
- Bathroom: 1
- Property Type: House
- Property Status: Sold STC
Features
- Call Morgan Brookes Today.
- Contemporary Living Room & Play Area.
- Convenient Canvey Island Location.
- GUIDE PRICE - £325,000 - £350,000.
- Modern Semi-Detached Family Home.
- Recently Refurbished Kitchen.
- Separate Dining Space, Utility & Office.
- Three Generous Sized Bedrooms.
- Within Walking Distance to Amenities.

