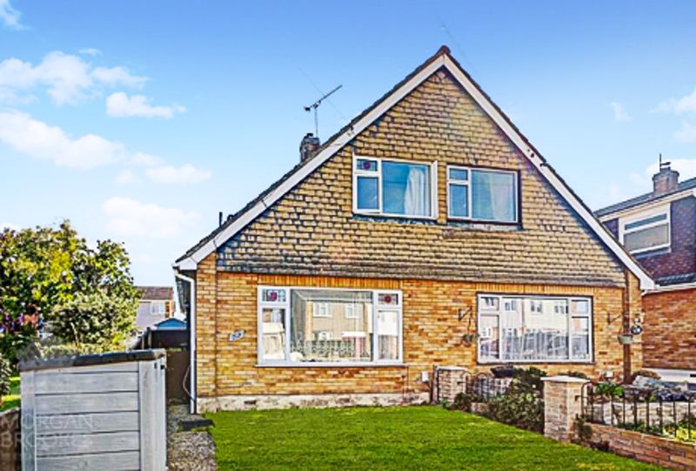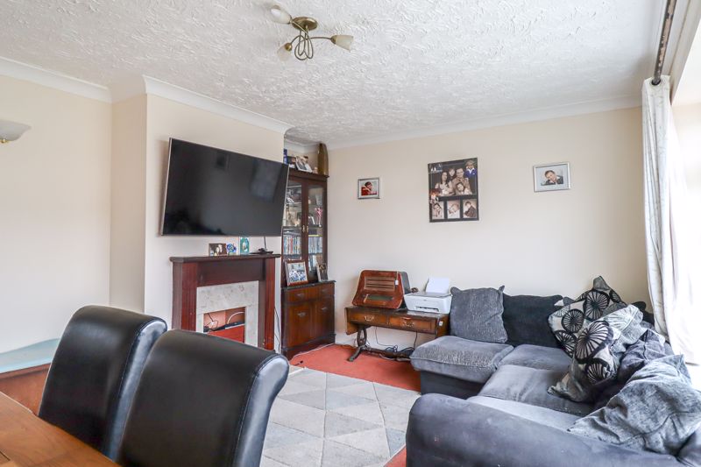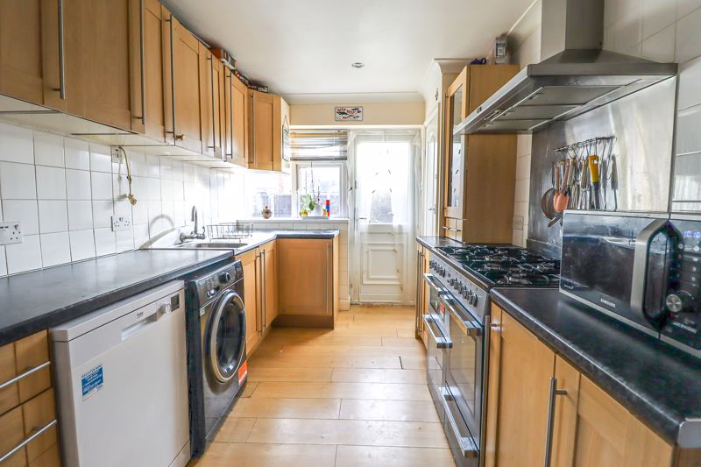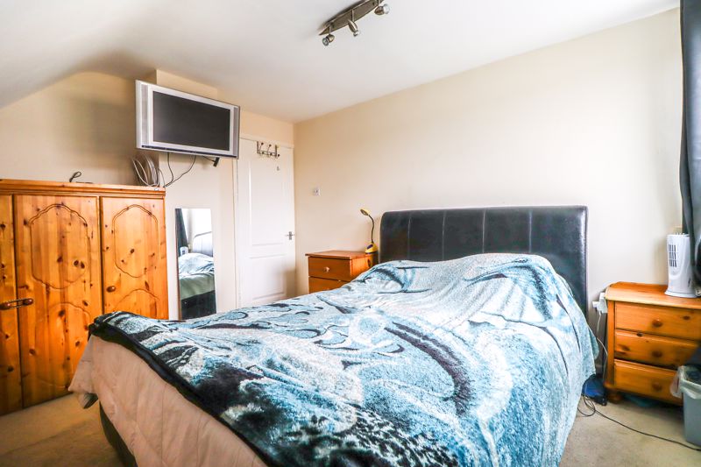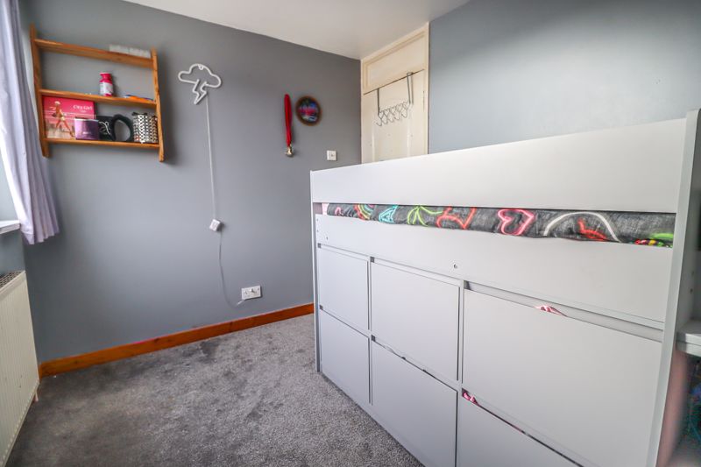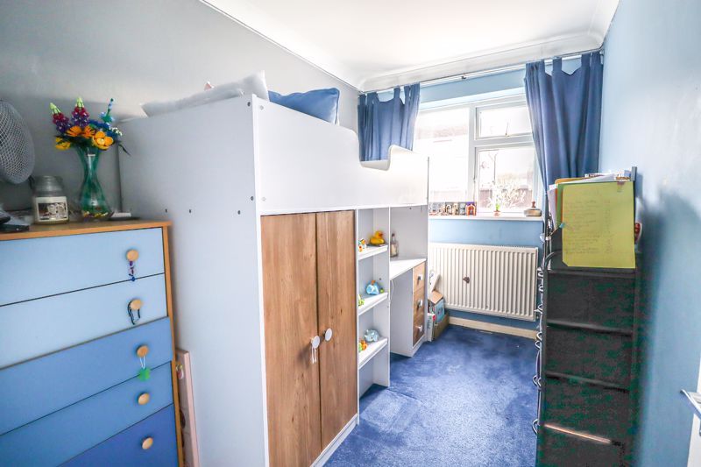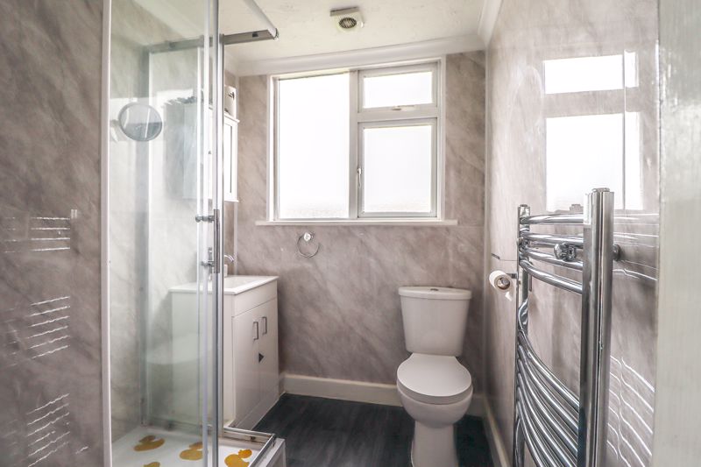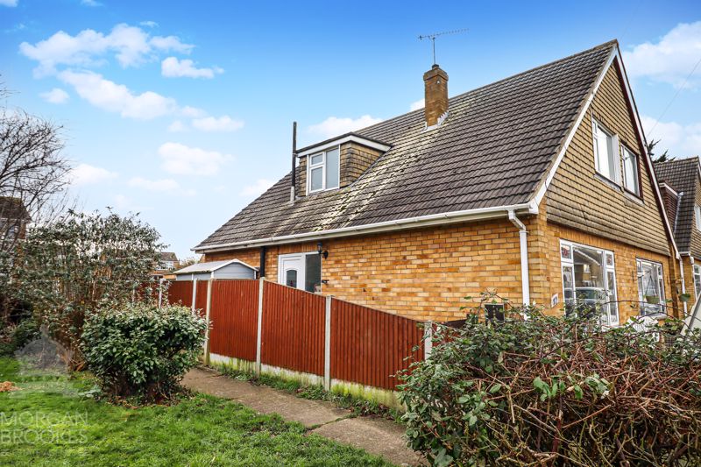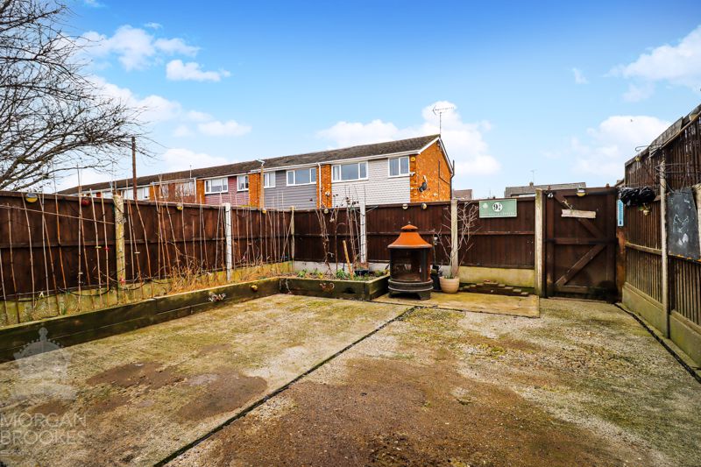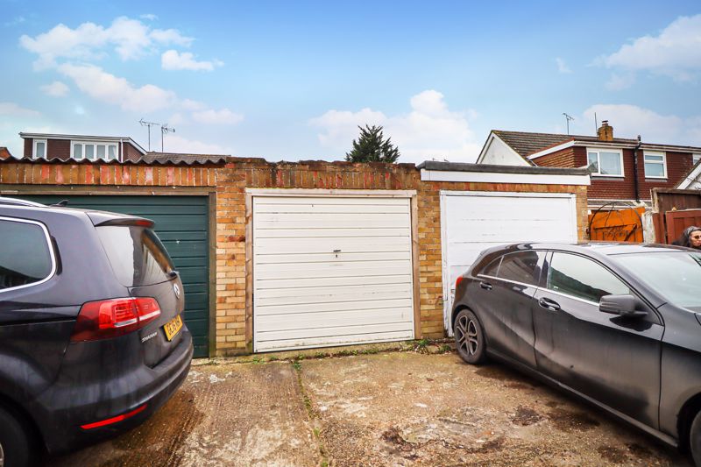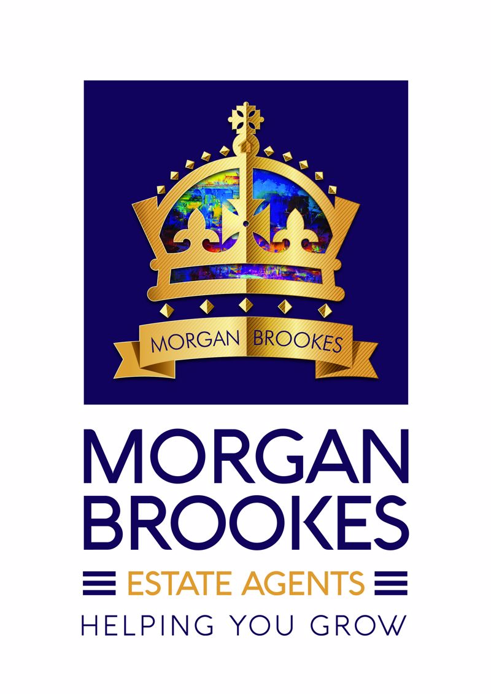Description
Morgan Brookes believe – This exquisite semi-detached family home is nestled in the heart of North Benfleet and comprises of a spacious living room and kitchen, a versatile third bedroom on the ground floor ideal for a home office transformation, two inviting bedrooms to the second floor, a recently refurbished shower room, and an east-facing, low-maintenance rear garden with a convenient en bloc garage!
Our Sellers love – That the property is positioned in a prime location, within close proximity to local amenities, offering seamless access to convenient transport links.
Entrance
Double glazed paneled door leading to:
Entrance Hallway
7′ 0” x 6′ 3” (2.13m x 1.90m)
Obscure double glazed window to side aspect, stairs leading to first floor accommodation, radiator, coving to smooth ceiling, wood effect flooring, doors leading to:
Living Room
14′ 11” x 11′ 8” (4.54m x 3.55m)
Double glazed window to front aspect, fireplace, radiator, coving to ceiling, carpet flooring.
Kitchen
14′ 4” x 8′ 0” (4.37m x 2.44m)
Double glazed window to front aspect, fitted with a range of base & wall mounted units, roll top work surfaces incorporating stainless steel sink & drainer, fitted cupboard housing boiler, space & plumbing for appliances, part tiled walls, coving to smooth ceiling incorporating inset downlights, wood effect flooring, double glazed door leading to rear garden.
Third Bedroom
9′ 11” x 6′ 5” (3.02m x 1.95m)
Double glazed window to rear aspect, radiator, coving to smooth ceiling, carpet flooring.
First Floor Landing
Coving to smooth ceiling, carpet flooring, doors leading to:
Second Bedroom
10′ 10” x 7′ 11” (3.30m x 2.41m)
Double glazed window to rear aspect, radiator, eaves space, smooth ceiling, carpet flooring.
Master Bedroom
11′ 10” x 11′ 0” (3.60m x 3.35m)
Double glazed window to front aspect, radiator, eaves space, smooth ceiling, carpet flooring.
Shower Room
8′ 3” x 5′ 7” (2.51m x 1.70m)
Obscure double glazed window to side aspect, shower cubicle incorporating raised shower system, vanity hand basin, heated towel rail, low level W/C, coving to ceiling, wood effect flooring.
Rear Garden
Paved seating areas, raised sleeper borders, fencing to boundaries, gated access to the rear leading to the garage.
Front Of Property
Paved pathway leading to entrance, remainder laid to lawn.
Garage
Located at the rear of the property, up & over door.
Address
Open on Google Maps- Address Mandeville Way,
- Town Benfleet
- State/county Essex
- Zip/Postal Code SS7 4LH
Details
Updated on July 12, 2025 at 10:26 am- Property ID: MB003971
- Price: £300,000
- Bedrooms: 3
- Bathroom: 1
- Property Type: House
- Property Status: For Sale

