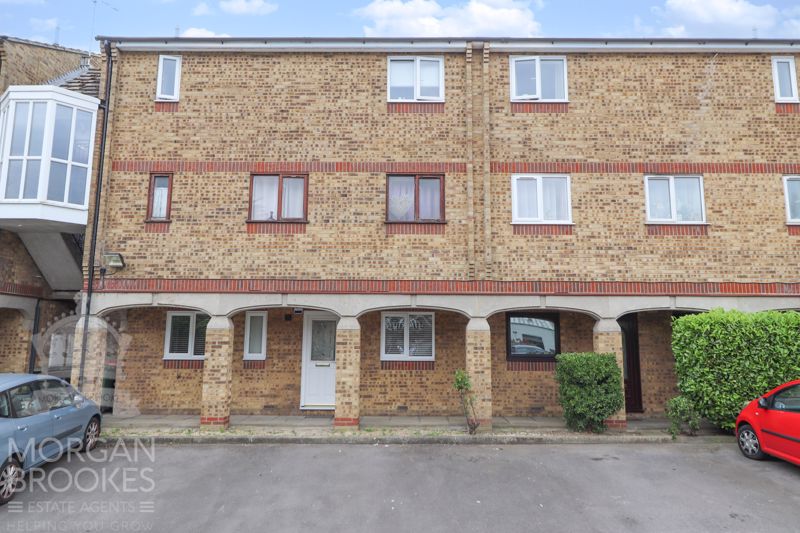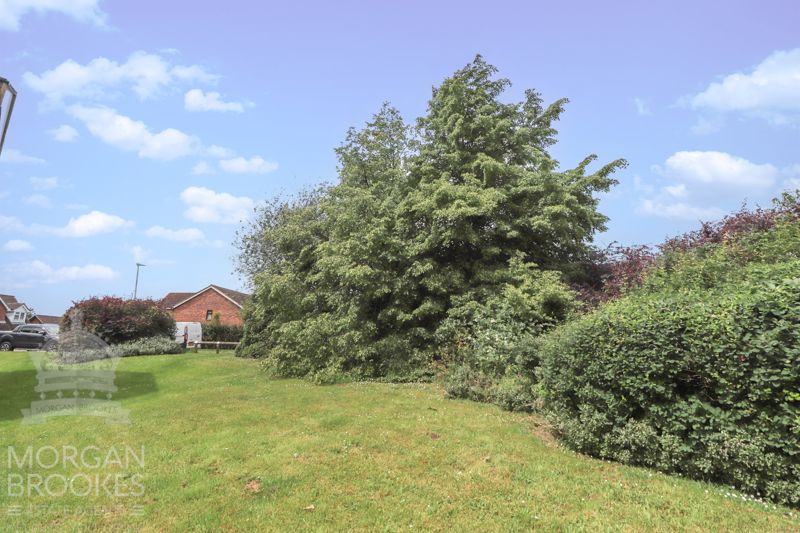Description
Morgan Brookes believes – This two bedroom ground floor maisonette in popular Burnt Mills, is sure to be sold quickly. Internally the property has been updated, offering a modern kitchen, bathroom, open plan living/dining area with direct access onto the rear garden, and to the front allocated plus visitors parking.
Our Sellers love – The open plan feel of the property, the private rear garden, perfect for enjoying those summer BBQ’S, and the convenient location close to shops and amenities.
Entrance
Double glazed panelled door leading to:
Entrance Hall
Storage heater, coving to ceiling, wood effect flooring, doors leading to:
Dining Room
17′ 10” x 7′ 9” (5.43m x 2.36m)
Double glazed french doors with double glazed windows to both sides leading to garden, storage heater, coving to ceiling, wood effect flooring, opens to:
Living Room
13′ 7” x 7′ 10” (4.14m x 2.39m)
Double glazed windows to rear and side aspects, storage heater, coving to ceiling, carpet flooring.
Kitchen
12′ 4” x 6′ 6” (3.76m x 1.98m)
Double glazed window to front aspect, fitted with a range of base and wall mounted units, fitted oven, roll top work surfaces incorporating four point electric hob with extractor fan over, stainless steel sink with drainer, space for plumbing and appliances, splash back tiling, built in storage cupboard housing hot water tank, wood effect flooring.
Master bedroom
13′ 4” x 8′ 0” (4.06m x 2.44m)
Double glazed window to front aspect, range of fitted wardrobes, storage heater, coving to ceilng, carpet flooring.
Second Bedroom
11′ 0” x 6′ 6” (3.35m x 1.98m)
Double glazed window to rear aspect, storage heater, coving to ceiling, carpet flooring.
Bathroom
6′ 0” x 4′ 6” (1.83m x 1.37m)
Obscured double glazed window to front aspect, panelled bath with raised shower system, shower screen, pedestal hand wash basin, low level WC, extractor fan, complimentary tiles.
Rear Garden
Paved seating area, remainder laid to lawn, shed to remain.
Parking
Allocated and visitors parking.
Additional Information
Council Tax Band: B
Length Of Lease: 125 years from 1986 (87 Years Remaining)
Ground Rent: £35.00 PA
Service Charge: £1069.24 PA
Address
Open on Google Maps- Address Charleston Court, Burnt Mills
- Town Basildon
- State/county Essex
- Zip/Postal Code SS13 1TA
Details
Updated on December 21, 2024 at 12:35 pm- Property ID: MB004227
- Price: £230,000
- Bedrooms: 2
- Bathroom: 1
- Property Type: Apartment / Studio
- Property Status: Sold STC














