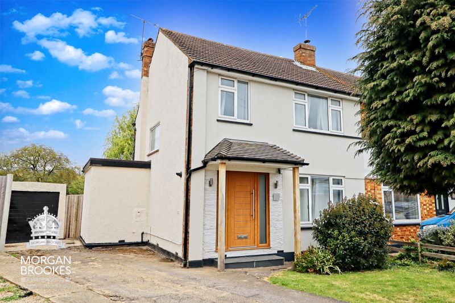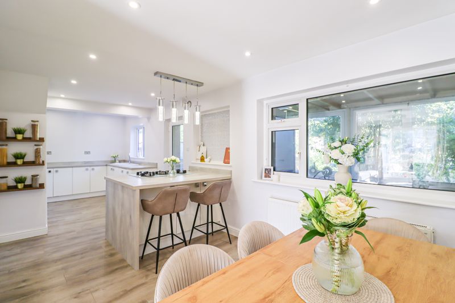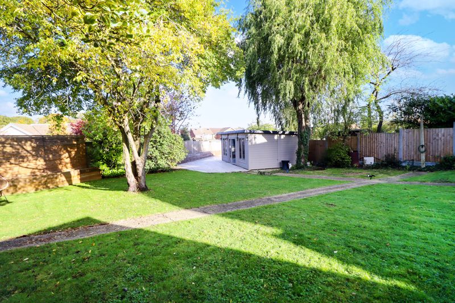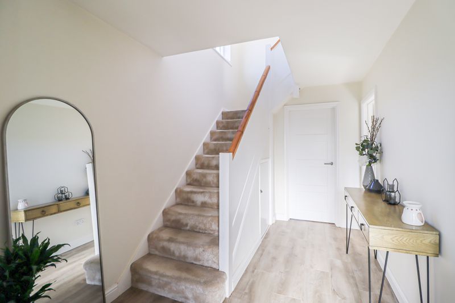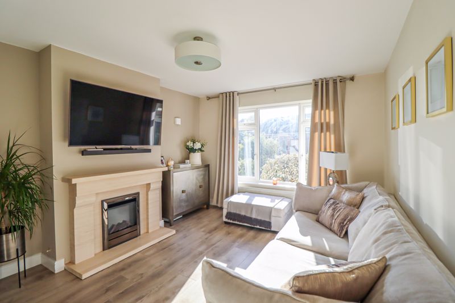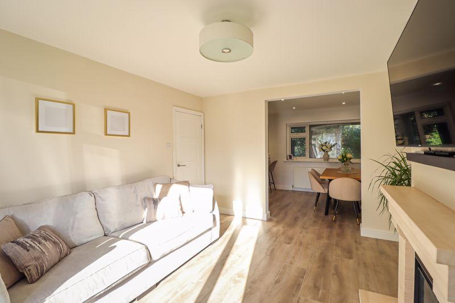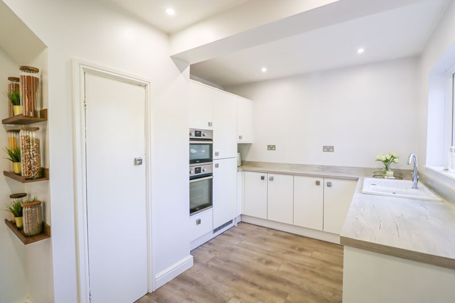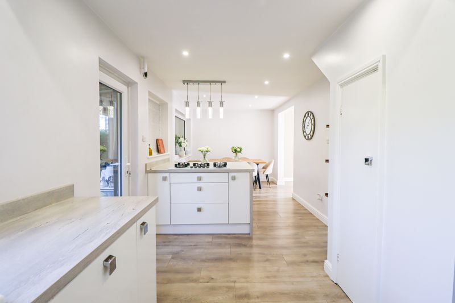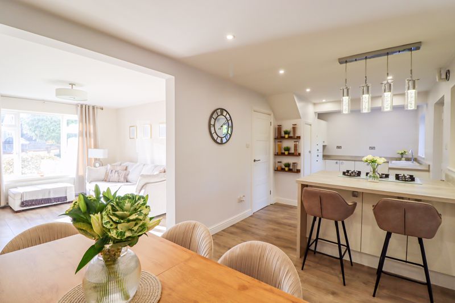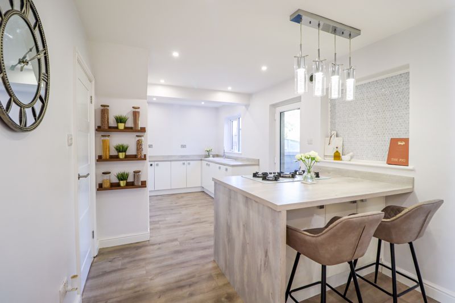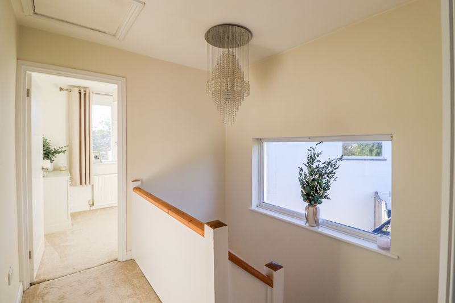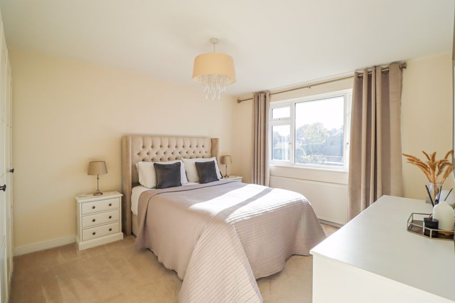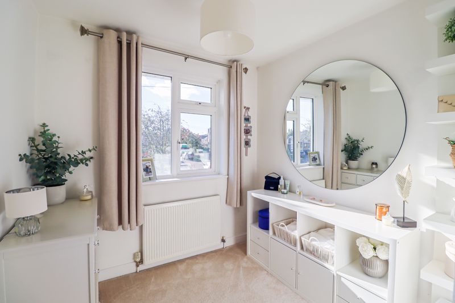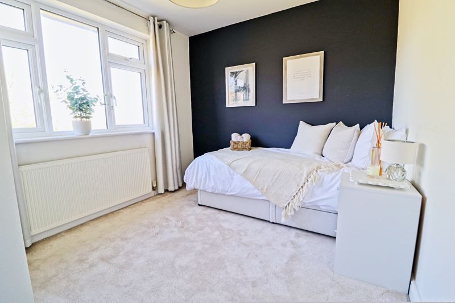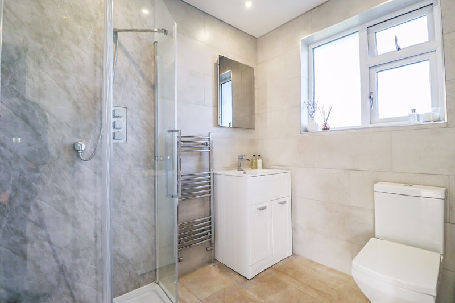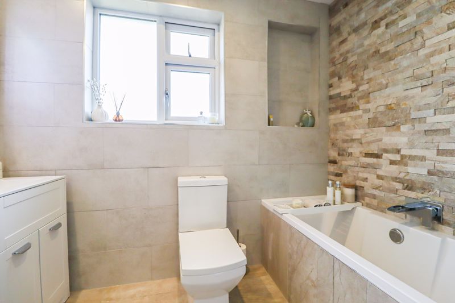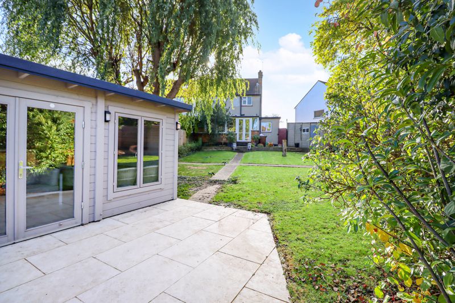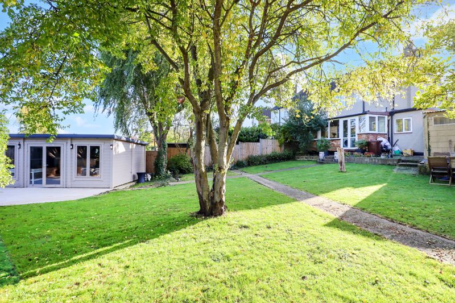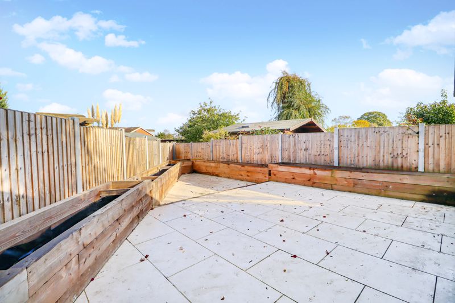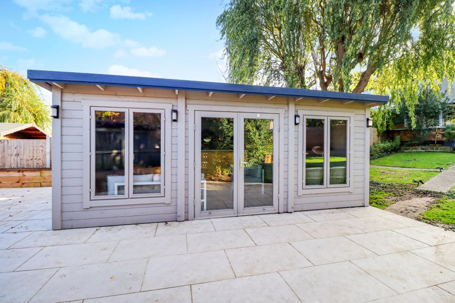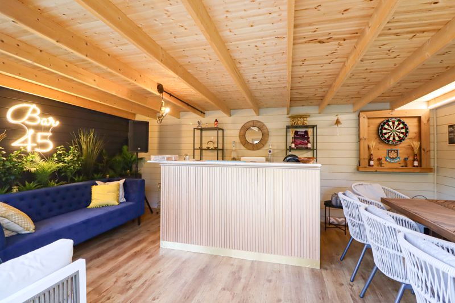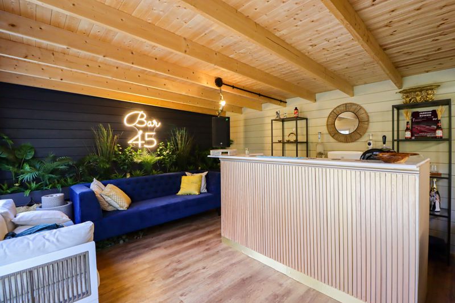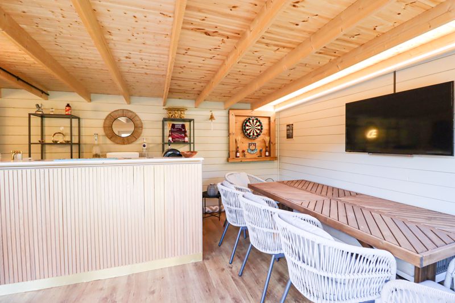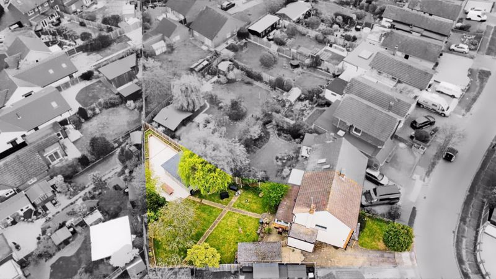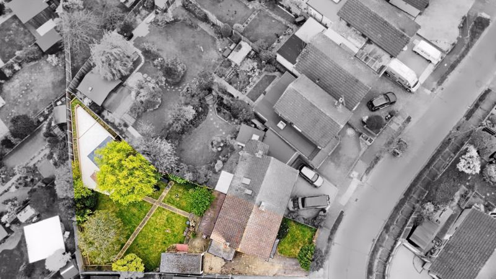Deerhurst, Benfleet
- £475,000
- £0
Description
Morgan Brookes believe – The substantial plot, fantastic accommodation and superb location that this property has to offer makes it the ideal family home! Internally, you can find immaculately presented accommodation throughout, which comprises of a contemporary fitted kitchen with integral appliances and utility room, dining area, living room, three bedrooms and family bathroom! Externally, you can find an extensive garden with log cabin which is equipped with a bar and provides the perfect opportunity to host family and friends!
Our Sellers love – Having ample space to entertain and the convenient location which offers easy access to the A127, and is positioned within close proximity to local amenities and transport links.
Entrance
Wooden paneled door leading to:
Entrance Hallway
15′ 0” x 7′ 7” (4.57m x 2.31m)
Stairs leading to first floor accommodation, under stairs storage area, fitted storage cupboard, radiator, smooth ceiling, wood effect flooring, door leading to:
Living Room
13′ 11” x 11′ 10” (4.24m x 3.60m)
Double glazed window to front aspect, radiator, feature fireplace, smooth ceiling, wood effect flooring, opening to:
Kitchen/Dining Room
26′ 0” x 9′ 7” (7.92m x 2.92m)
Double glazed windows to rear aspect, fitted with a range of base & wall mounted units, roll top work surfaces incorporating ceramic sink & drainer, island with breakfast bar, five point gas hob, integrated oven, integrated microwave, integrated fridge freezer, integrated dishwasher, radiator, smooth ceiling incorporating inset downlights, wood effect flooring, door leading to:
Utility Room
19′ 6” x 7′ 8” (5.94m x 2.34m)
Double glazed windows to side & rear aspect, double glazed paneled doors leading to rear garden.
First Floor Landing
8′ 4” x 7′ 7” (2.54m x 2.31m)
Double glazed window to side aspect, smooth ceiling incorporating loft access, carpet flooring, doors leading to:
Master Bedroom
14′ 0” x 12′ 4” (4.26m x 3.76m)
Double glazed window to front aspect, radiator, smooth ceiling, carpet flooring.
Bedroom 2
10′ 5” x 9′ 5” (3.17m x 2.87m)
Double glazed window to rear aspect, radiator, smooth ceiling, carpet flooring.
Family Bathroom
8′ 6” x 7′ 10” (2.59m x 2.39m)
Obscure double glazed window to rear aspect, paneled bath, double shower cubicle incorporating raised shower system over, vanity hand basin, heated towel rail, low level W/C, tiled walls, smooth ceiling incorporating inset downlights, tiled flooring.
Bedroom 3
7′ 8” x 7′ 5” (2.34m x 2.26m)
Double glazed window to front aspect, radiator, smooth ceiling, carpet flooring.
Rear Garden
Paved seating area, mainly laid to lawn, established shrubs & flowers, mature trees, walkway leading to:
Log Cabin
19′ 5” x 12′ 10” (5.91m x 3.91m)
Double glazed French doors to front aspect, double glazed windows to front aspect, fitted with power & lighting, wood effect flooring.
Garage
18′ 3” x 8′ 3” (5.56m x 2.51m)
Up & over door.
Front Of Property
Paved driveway providing off-street parking, remainder laid to lawn.
Address
Open on Google Maps-
Address: Deerhurst,
-
Town: Benfleet
-
State/county: Essex
-
Zip/Postal Code: SS7 3TE
Details
Updated on August 31, 2025 at 2:27 am-
Property ID MB004125
-
Price £475,000
-
Bedrooms 3
-
Bathroom 1
-
Property Type House
-
Property Status Sold STC

