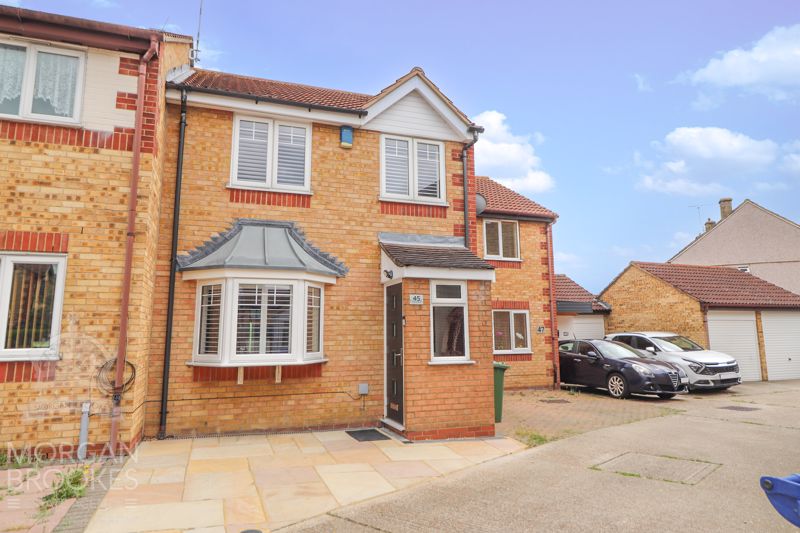Description
Morgan Brookes believe – This very well presented extended home offers the new owner convenience and comfort. The current owners have enjoyed living in their home for over 30 years, adding a beautiful new kitchen, modern shower room and so much more. The rear garden is a great size, with cabin, plus you’ll find parking and a garage to the front.
Our Seller loves – Being close to so many amenities, including the popular Lakeside shopping centre, supermarkets, restaurants and South Ockendon C2C Train Station.
Entrance
Double glazed panelled door leading to;
Entrance Porch
Motion sensor burglar alarm, double glazed panelled door leading to;
Living Room
22′ 9” NT 13′ 11″ x 15′ 4” NT 7′ 3″ (6.93m x 4.67m)
Double glazed bay window to front aspect, motion sensor burglar alarm, keypad security system, three radiators with covers, electric & gas meters, stairs leading to first floor accommodation, coving to ceiling, wood effect flooring, doors leading to:
Utility Room
8′ 6” x 7′ 10” (2.59m x 2.39m)
Fitted with a range of base and wall mounted units, space for plumbing and appliances, roll on top work surfaces, under stairs storage area, smooth ceiling, wooden effect flooring.
Kitchen / Breakfast Room
14′ 4” x 10′ 11” (4.37m x 3.32m)
Double glazed window to rear aspect, fitted with a range of base and wall mounted units, fitted oven, combination microwave, integrated appliances, granite work tops with 4 point induction hob and extractor over, sink and drainer, splash backs, coving to ceiling incorporating downlights, motion sensor burglar alarm, tiled flooring, double glazed French doors leading to garden.
First Floor Landing
Over stairs storage area, ceiling with loft access (loft is part boarded), doors leading to:
Bedroom 1
10′ 11” x 9′ 4” (3.32m x 2.84m)
Double glazed window to rear aspect, mirror fitted wardrobe, coving to ceiling, carpet flooring.
Bedroom 2
11′ 7” x 8′ 3” (3.53m x 2.51m)
Double glazed window to front aspect, fitted wardrobes, coving to ceiling, carpet flooring.
Bedroom 3
7′ 1” x 6′ 0” (2.16m x 1.83m)
Double glazed window to front aspect, fitted wardrobes, coving to ceiling, wood effect flooring.
Shower Room
6′ 4” x 5′ 5” (1.93m x 1.65m)
Obscure double glazed window to rear aspect, shower cubicle, vanity unit housing hand basin and low level W/C, extractor fan, complimentary tiles.
Rear Garden
The garden is south facing, with a paved seating area, pergola, artificial grass, paving continues to rear.
Garden Cabin
11′ 4” x 9′ 7” (3.45m x 2.92m)
Fully insulated with power and light connected, glazed window and glazed french doors to front.
Garage
Up & over door, parking to front of garage.
Address
Open on Google Maps- Address Elmdon Road, Thurrock
- Town South Ockendon
- State/county Essex
- Zip/Postal Code RM15 5BF
Details
Updated on July 27, 2024 at 2:49 am- Property ID: MB004290
- Price: £380,000
- Bedrooms: 3
- Bathroom: 1
- Property Type: House
- Property Status: For Sale























