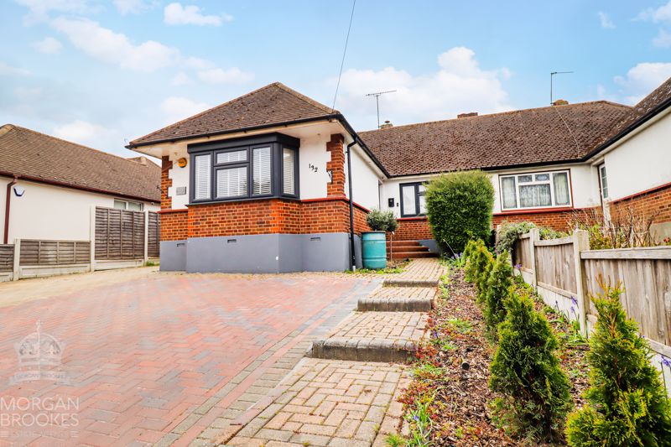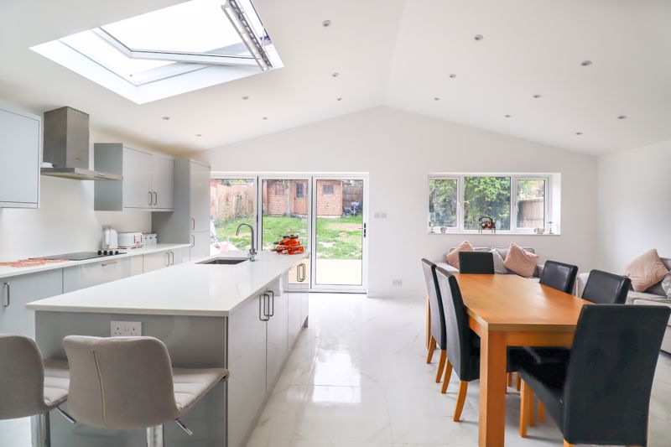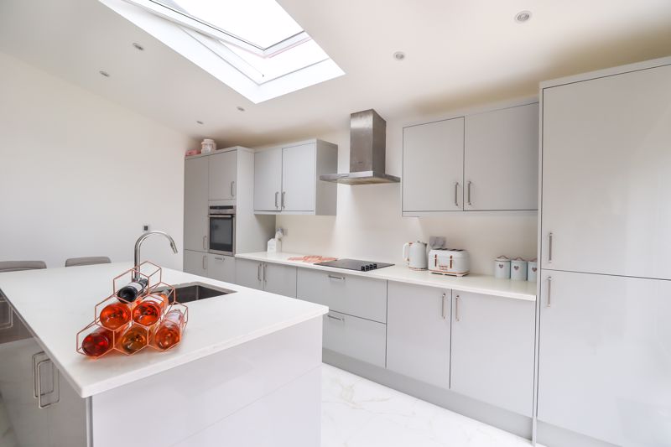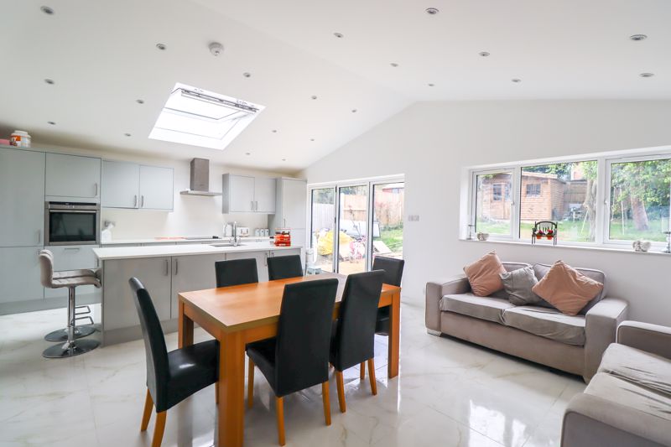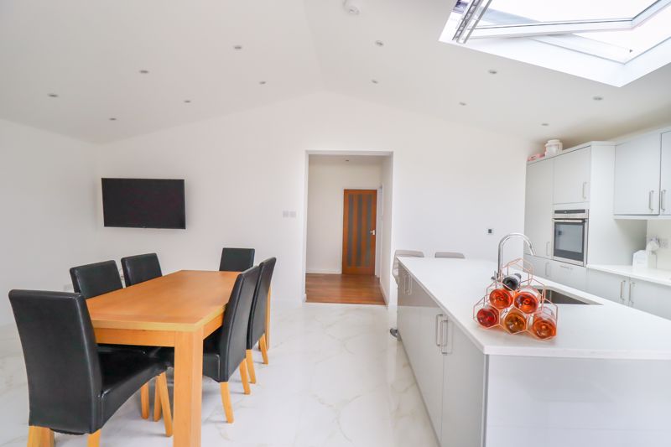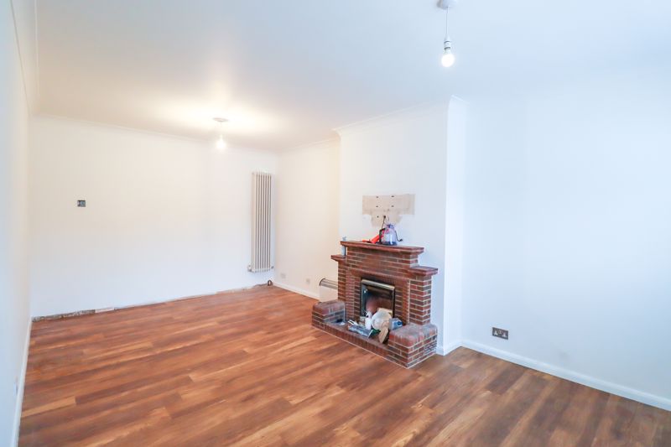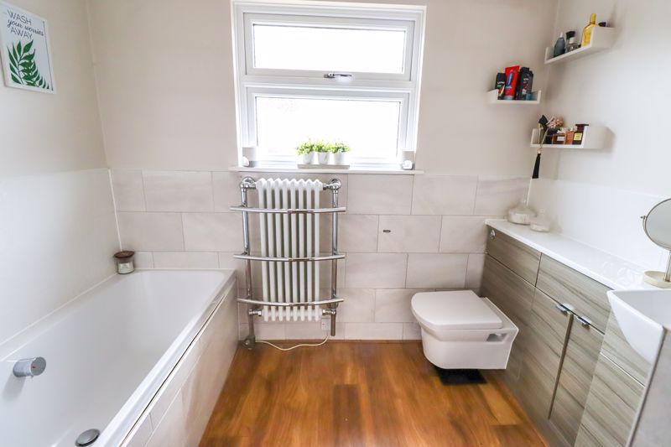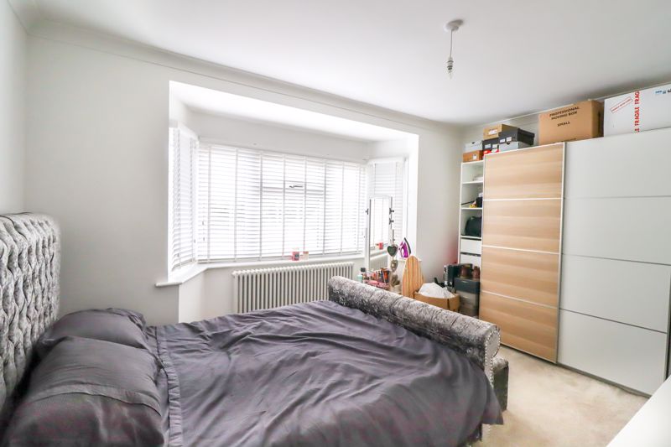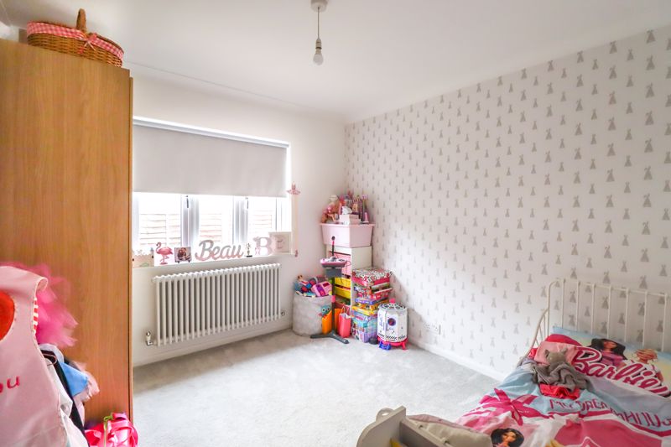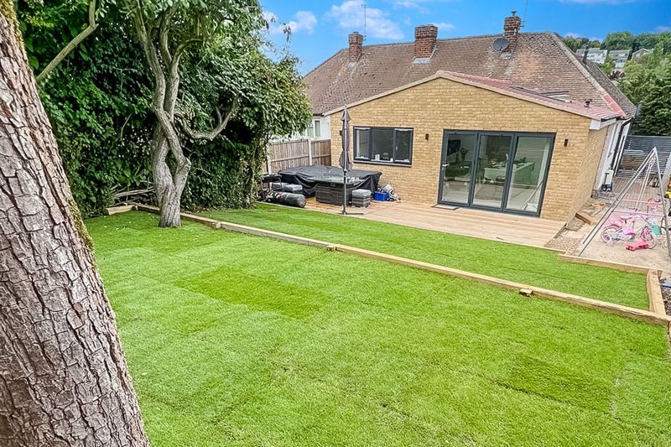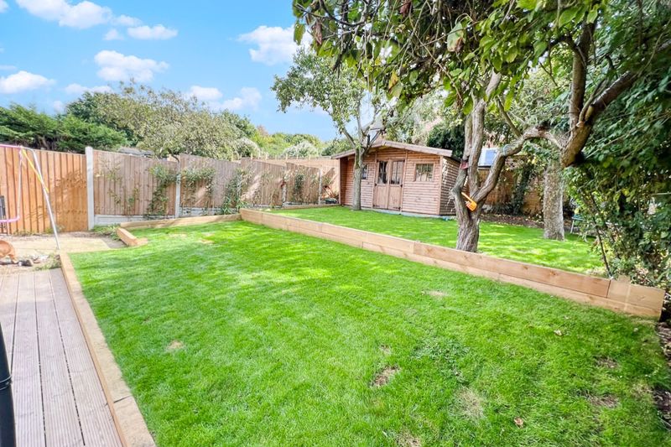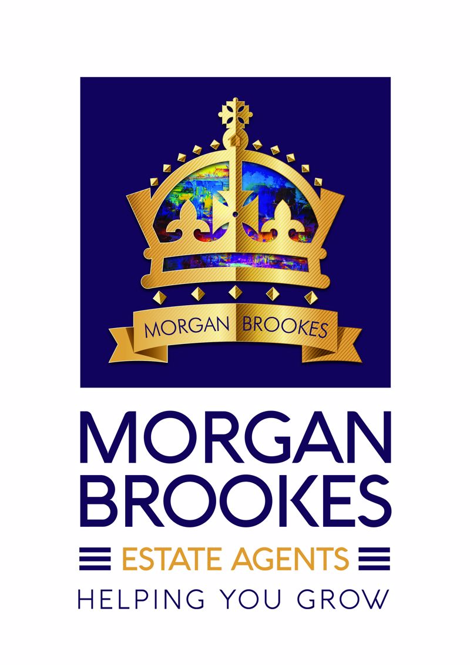Description
Morgan Brookes believe – This contemporary semi-detached bungalow is located on one of the most popular roads in the area and offers a world of convenience on your door step! The property has been recently refurbished offering a complete blank canvas throughout, ready for the new owners to make their mark.
Our Sellers love – The amount of sunlight they enjoy in their south west facing garden, living moments from the bustling High Road and the easy access routes they benefit from, including a short walk to Benfleet Mainline Station.
Entrance
Double glazed panelled door leading to:
Hallway
18′ 5” x 3′ 4” (5.61m x 1.02m)
Radiator, loft access, wood effect flooring, doors leading to;
Kitchen/Diner
16′ 1” x 22′ 7” (4.90m x 6.88m)
Double glazed window to rear aspect, double glazed Bi-fold doors to rear aspect, double glazed skylights, a range of base and wall mounted units, ‘Silles Tone Carrar’ Quartz worktops incorporating stainless steel sink, integrated fridge freezer, integrated dishwasher, 4 point induction hob with extractor over, integrated cooker, marble effect tiled flooring.
Utility Room
8′ 4” x 7′ 8” (2.54m x 2.34m)
Double glazed window to side aspect, coving to smooth ceiling incorporating inset downlights, door leading to:
Cloakroom
3′ 10” x 3′ 6” (1.17m x 1.07m)
Low level W/C, hand basin, smooth ceiling incorporating inset downlights.
Master Bedroom
19′ 11” x 10′ 11” (6.07m x 3.32m)
Double glazed window to front aspect. feature fire place, radiators, coving to smooth ceiling, wood effect flooring.
Second Bedroom
14′ 5” x 12′ 3” (4.39m x 3.73m)
Double glazed bow window to front aspect, radiator, coving to smooth ceiling, carpet flooring.
Third Bedroom
10′ 8” x 9′ 11” (3.25m x 3.02m)
Double glazed window to side aspect, radiator, coving to smooth ceiling, carpet flooring.
Family Bathroom
8′ 5” x 8′ 6” (2.56m x 2.59m)
Double glazed obscure window to side aspect, paneled bath, hand basin, low level W/C, shower cubicle with raised shower system, storage cupboard housing Combi boiler, radiator, smooth ceiling incorporating inset downlights, wood effect flooring.
Rear Garden
Mainly laid to lawn, mature trees, decked seating area, shed to remain with power and insulation.
Front Of Property
Paved driveway with parking for 3, shrubs and flower beds,.
Address
Open on Google Maps- Address Essex Way,
- Town Benfleet
- State/county Essex
- Zip/Postal Code SS7 1LP
Details
Updated on October 24, 2024 at 5:20 pm- Property ID: MB003182
- Price: £425,000
- Bedrooms: 3
- Bathroom: 1
- Property Type: Bungalow
- Property Status: Sold STC
Features
- Call Morgan Brookes Today.
- Contemporary Living Accommodation.
- Guide Price £425,000 - £450,000.
- Open-Planned Kitchen/Dining Room.
- Semi-Detached Bungalow.
- South West Facing Garden & Ample Off Street Parking.
- Three Large Bedrooms.
- Utility Room with Additional Cloakroom.
- Walking Distance to Benfleet Mainline Station.

