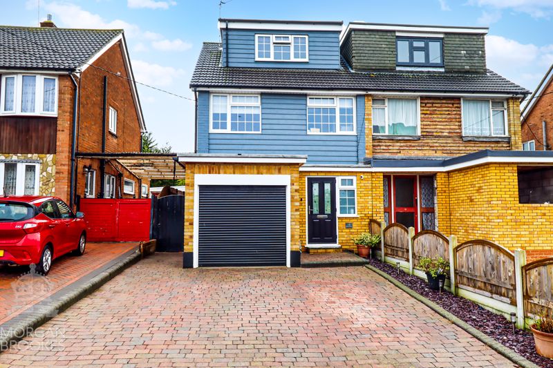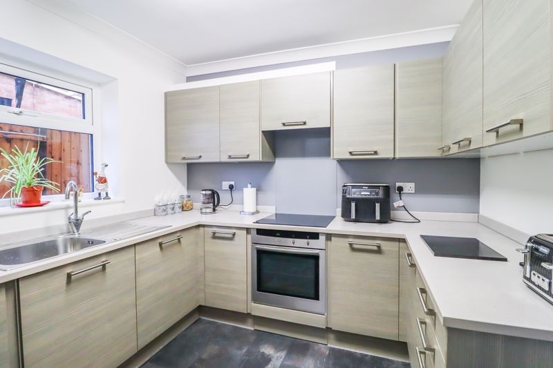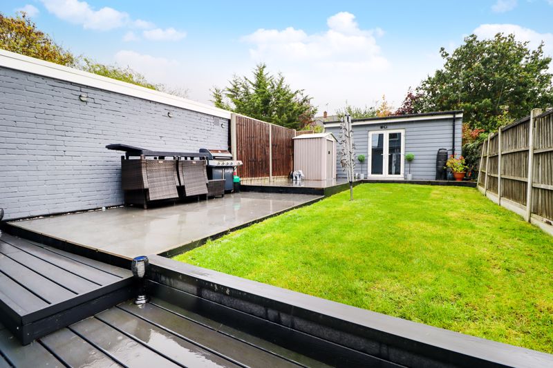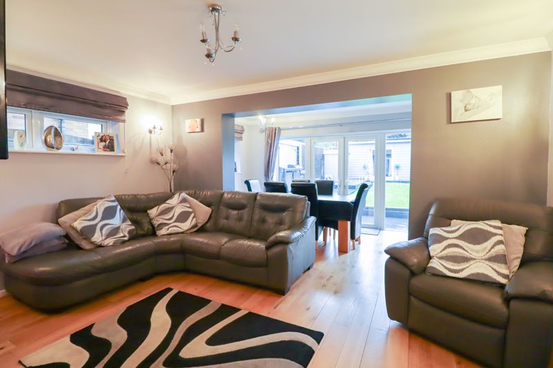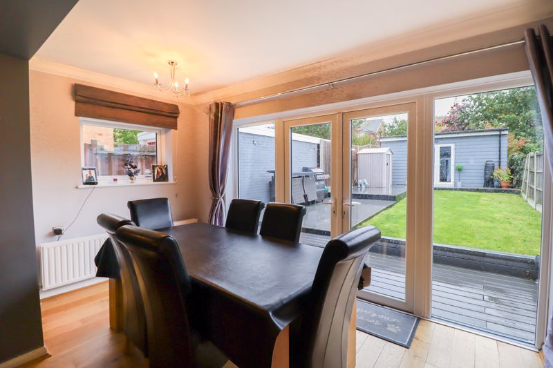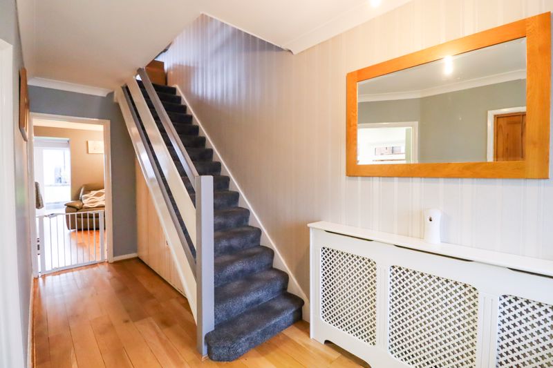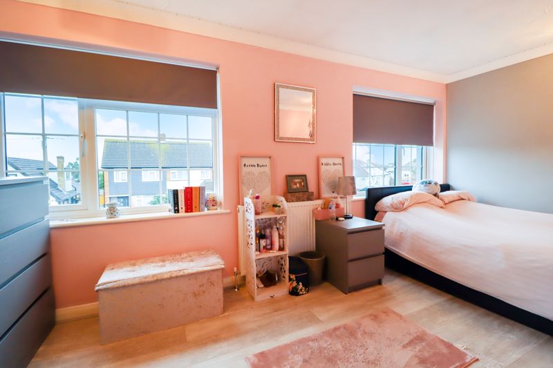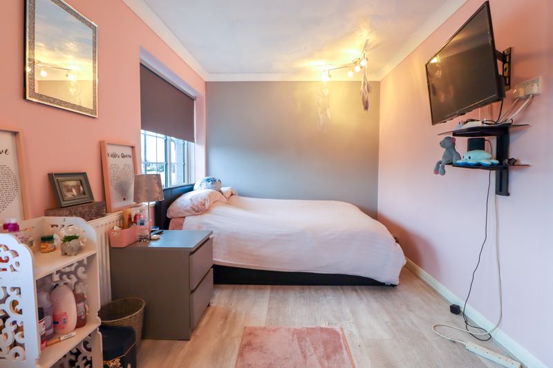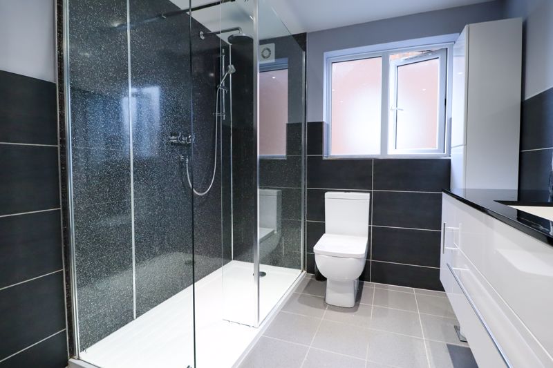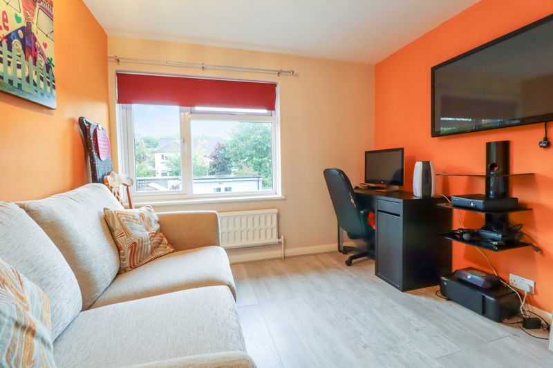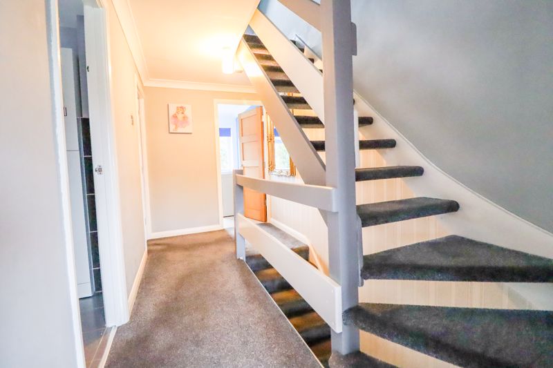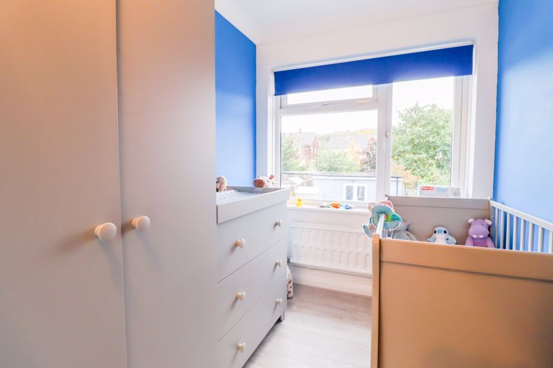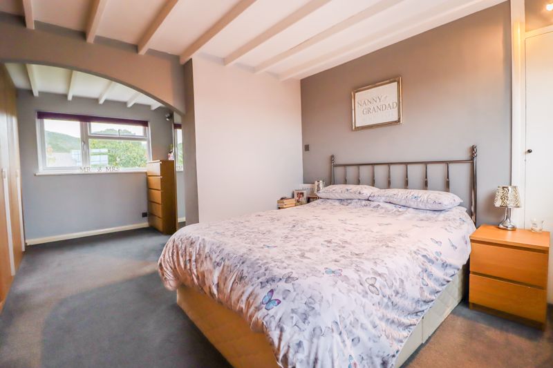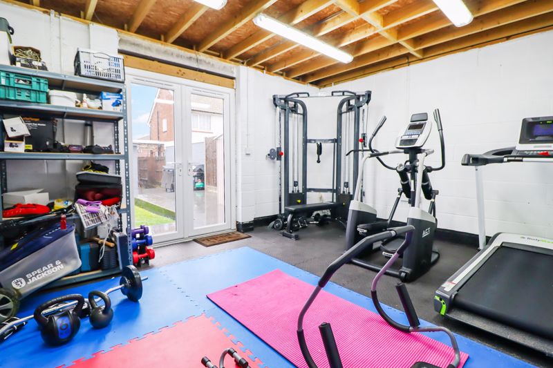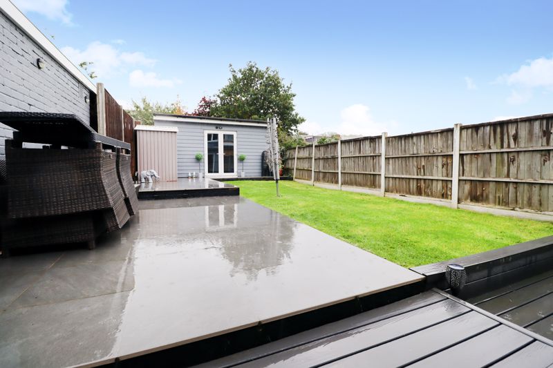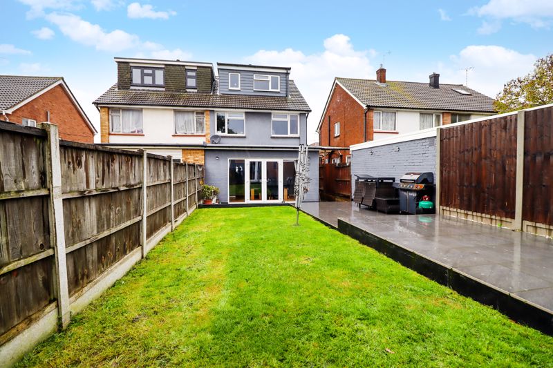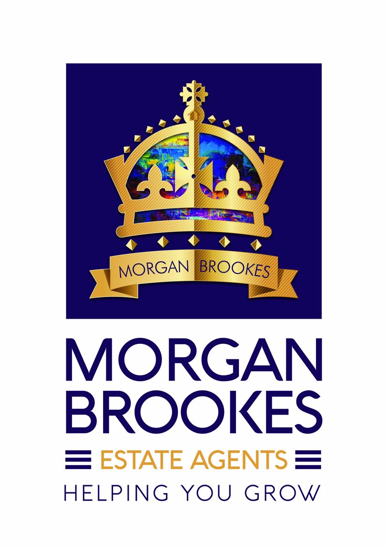Description
Morgan Brookes believe – This superb property makes the ideal, comfortable family home! Offering accommodation arranged over three floors, the property comprises of a living and dining room, modern kitchen with integral appliances, four bedrooms including a master to the third floor, a refurbished family bathroom and a low maintenance garden to the rear.
Our Sellers love – The Home Gym which allows endless possibilities to be transformed into the ultimate entertainment space to indulge into hobbies and passions! They also love the convenient position of the property which provides easy access to amenities, excellent schools and easy transport links including the A13.
Entrance
Obscure double glazed paneled door leading to:
Entrance Porch
6′ 11” x 2′ 11” (2.11m x 0.89m)
Double glazed window to front aspect, smooth ceiling, wood effect flooring, door leading to:
Entrance Hallway
Stairs leading to first floor accommodation, under stairs storage area, smooth ceiling, wood effect flooring, doors leading to:
Living Room
15′ 7” x 11′ 4” (4.75m x 3.45m)
Double glazed window to side aspect, smooth ceiling, wood effect flooring, opening to:
Dining Room
15′ 3” x 7′ 1” (4.64m x 2.16m)
Double glazed window to side aspect, radiator, smooth ceiling, wood effect flooring, double glazed french door leading to rear garden.
Kitchen
9′ 9” x 9′ 2” (2.97m x 2.79m)
Double glazed window to side aspect, fitted with a range of base & wall mounted units, roll top work surfaces incorporating stainless steel sink & drainer, induction hob incorporating extractor fan over, integrated fridge freezer, integrated dishwasher, integrated oven, smooth ceiling, tile effect flooring.
First Floor Landing
13′ 1” x 5′ 11” (3.98m x 1.80m)
Stairs leading to second floor accommodation, smooth ceiling, carpet flooring, doors leading to:
Second Bedroom
15′ 7” x 7′ 7” (4.75m x 2.31m)
Double glazed windows to rear aspect, radiator, smooth ceiling, wood effect flooring.
Third Bedroom
11′ 10” x 9′ 9” (3.60m x 2.97m)
Double glazed window to rear aspect, radiator, smooth ceiling, wood effect flooring.
Family Bathroom
9′ 3” x 7′ 4” (2.82m x 2.23m)
Obscure double glazed window to side aspect, double shower cubicle incorporating raised shower system, vanity hand basin, low level W/C, part tiled walls, smooth ceiling incorporating inset downlights, tiled flooring.
Fourth Bedroom
7′ 2” x 5′ 11” (2.18m x 1.80m)
Double glazed window to rear aspect, radiator, smooth ceiling, wood effect flooring.
Second Floor Landing
7′ 1” x 5′ 8” (2.16m x 1.73m)
Double glazed window to rear aspect, smooth ceiling, carpet flooring, door leading to:
Master Bedroom
18′ 3” x 10′ 1” (5.56m x 3.07m)
Double glazed window to front & rear aspects, fitted wardrobes, radiator, smooth ceiling, carpet flooring.
Rear Garden
Decking from property, paved seating area, remainder laid to lawn, shed to remain, gated side access.
Home Gym
17′ 3” x 12′ 2” (5.25m x 3.71m)
Currently used as a gym, fitted with power & lighting.
Front Of Property
Block Paved driveway providing off-street parking for two vehicles, gated side access to garden.
Garage
15′ 5” x 7′ 8” (4.70m x 2.34m)
Electric up & over door, space & plumbing for appliances, wall mounted boiler, property access via hallway.
Address
Open on Google Maps- Address Stanley Road,
- Town Benfleet
- State/county Essex
- Zip/Postal Code SS7 3EL
Details
Updated on October 24, 2024 at 5:30 pm- Property ID: MB004118
- Price: £425,000
- Bedrooms: 4
- Bathroom: 1
- Property Type: House
- Property Status: Sold STC
Features
- Accommodation Arranged Over Three Floors.
- Call Morgan Brookes Today.
- Driveway Providing Off-Street Parking and a Garage.
- Four Bedrooms.
- Highly Sought After Benfleet Location.
- Low Maintenance Rear Garden with Summerhouse.
- Modern Kitchen With Integral Appliances.
- Semi-Detached Family Home.
- Spacious Living / Dining Room.
- Within Close Proximity To Local Amenities.

