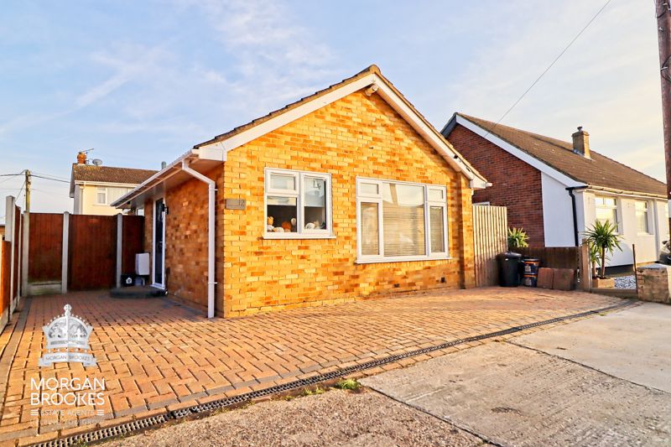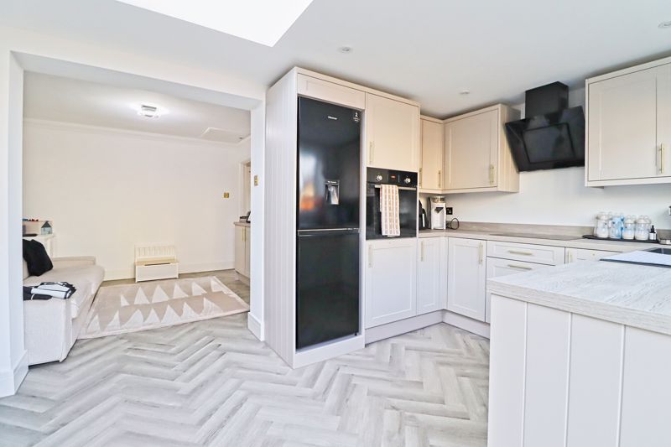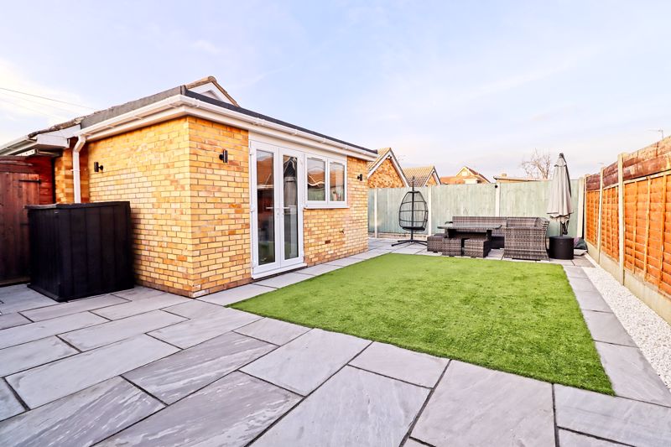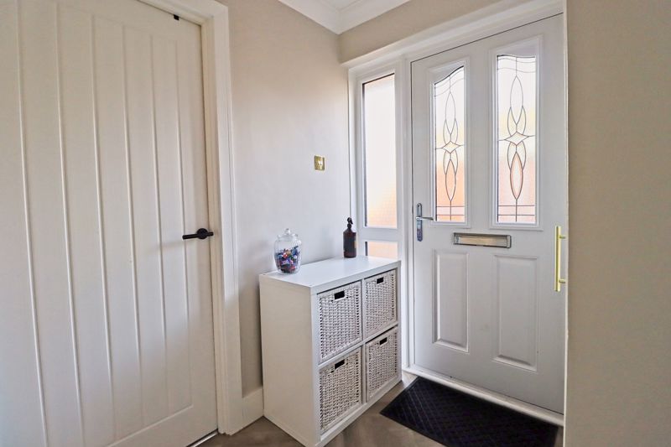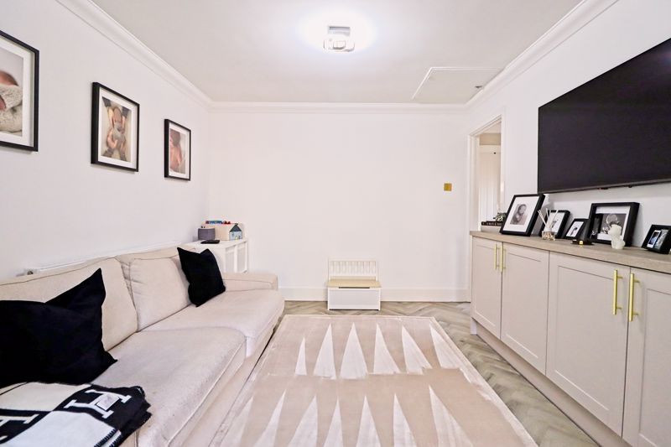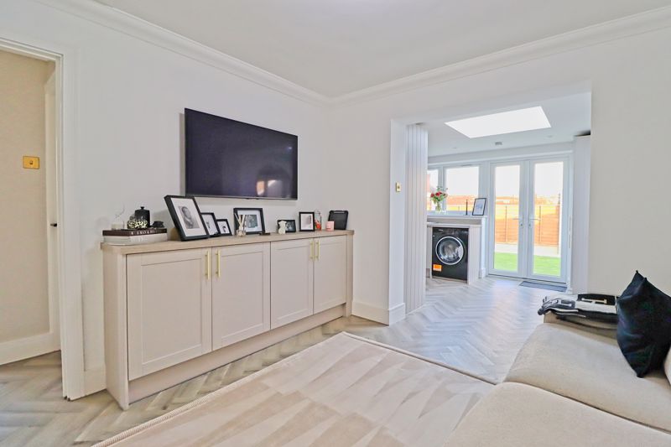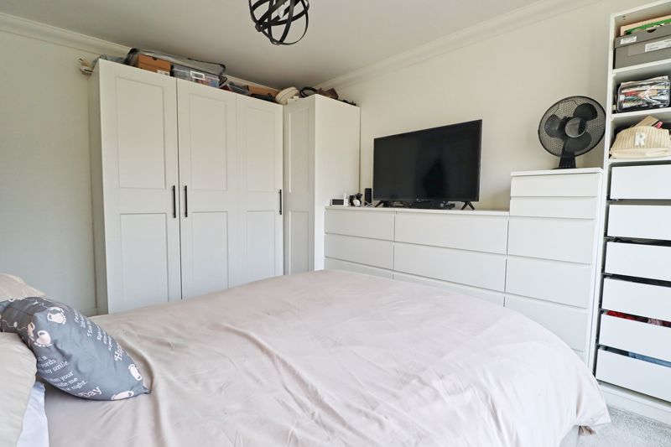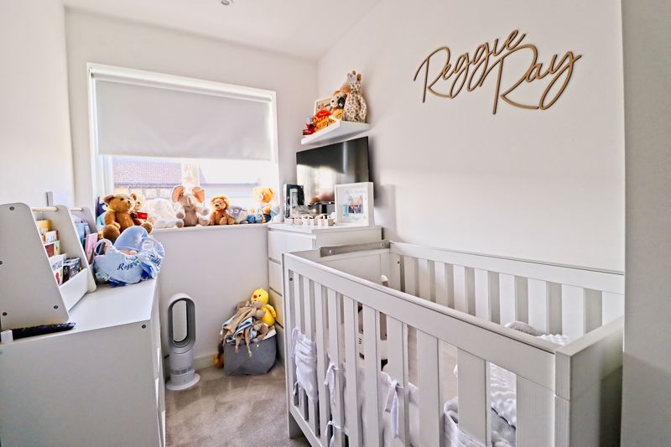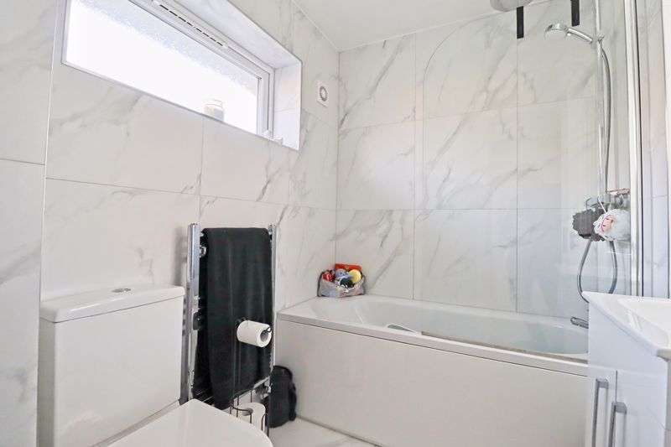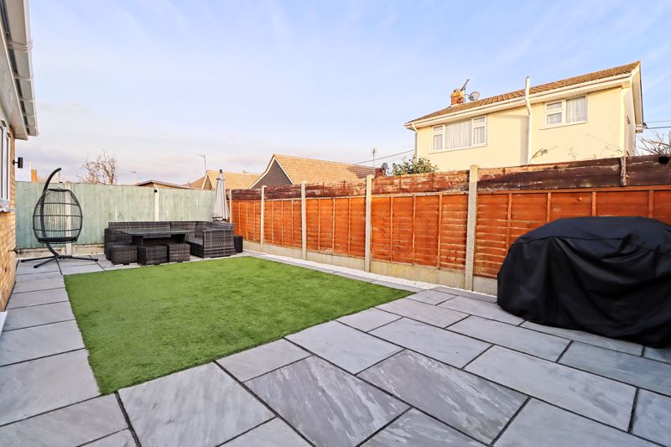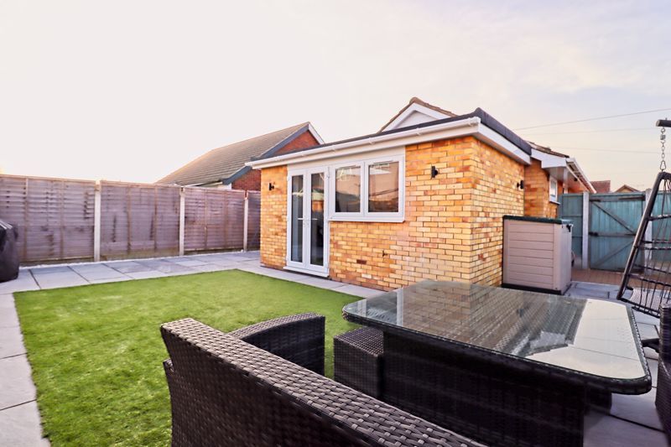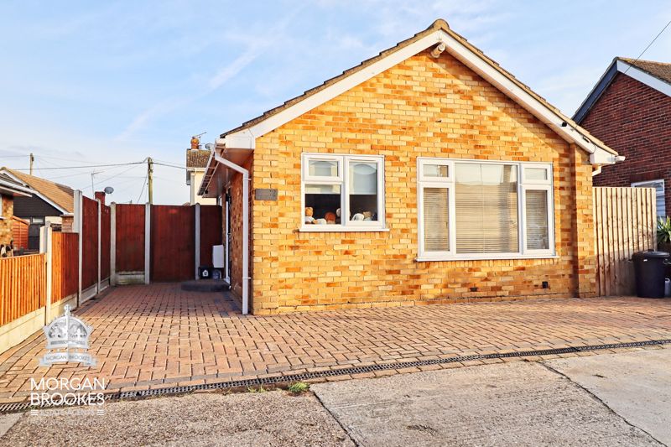Helden Avenue, Canvey Island
- £325,000
- £0
Description
Morgan Brookes believe – This stunning two bedroom detached bungalow on Canvey Island has been beautifully refurbished throughout, boasting an open planned living room and kitchen/diner, low maintenance rear garden and off-street parking.
Our Sellers love – How bright and airy the property is and being located only a short distance from the High Street and Seafront.
Entrance
Double glazed panelled door to:
Hallway
5′ 8” x 5′ 7” (1.73m x 1.70m)
Built in storage cupboard, wood effect flooring, coving to smooth ceiling, doors to:
Bathroom
7′ 0” x 5′ 7” (2.13m x 1.70m)
Obscure double glazed window to side aspect, panelled bath with shower screen and raised shower system, vanity hand basin, low level WC, stainless steel towel rail, complimentary tiling, smooth ceiling.
Living Room
11′ 3” x 10′ 3” (3.43m x 3.12m)
Fitted base units, radiator, wood effect flooring, coving to smooth ceiling incorporating loft access, opens to:
Kitchen/Diner
13′ 9” x 8′ 8” (4.19m x 2.64m)
Double glazed window to rear aspect, double glazed French doors to rear garden, double glazed sky light window, range of wall and base units, roll top work surfaces incorporating sink and drainer unit, four point electric hob with extractor, fitted oven, integrated dishwasher, space and plumbing for appliances, wood effect flooring, smooth ceiling.
Bedroom 1
12′ 11” x 10′ 2” (3.93m x 3.10m)
Double glazed window to front aspect, radiator, coving to smooth ceiling, carpet flooring.
Bedroom 2
9′ 11” x 5′ 5” (3.02m x 1.65m)
Double glazed window to front aspect, radiator, smooth ceiling incorporating down lights, carpet flooring.
Rear Garden
Majority paved the remainder laid with artificial grass, gated side access.
Front Of Property
Off street parking for multiple vehicles.
Address
Open on Google Maps-
Address: Helden Avenue,
-
Town: Canvey Island
-
State/county: Essex
-
Zip/Postal Code: SS8 8BZ
Details
Updated on August 30, 2025 at 10:40 pm-
Property ID MB004500
-
Price £325,000
-
Bedrooms 2
-
Bathroom 1
-
Property Type Bungalow
-
Property Status Sold STC

