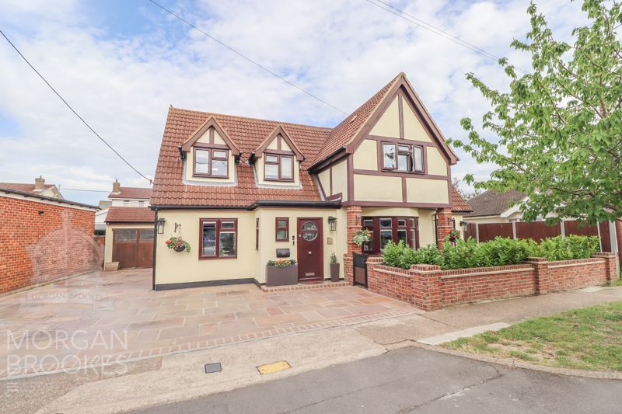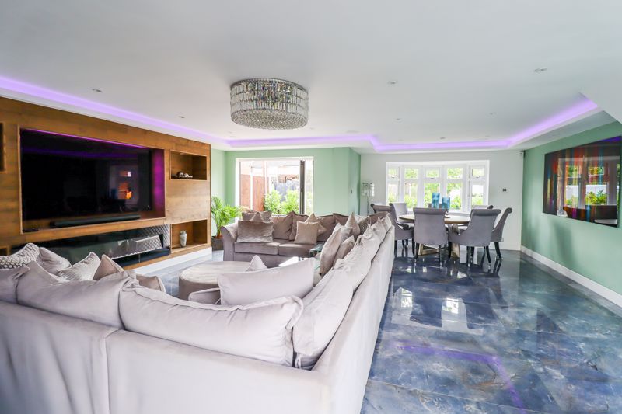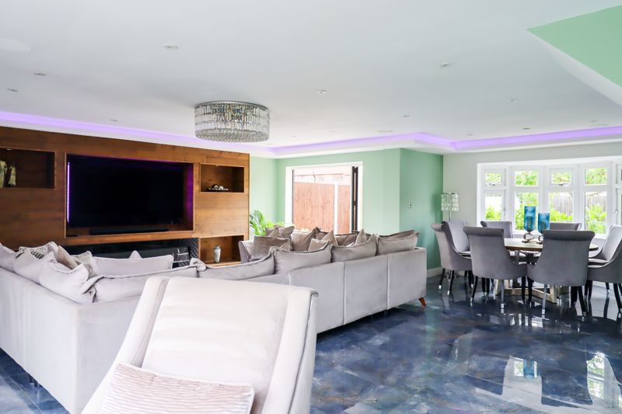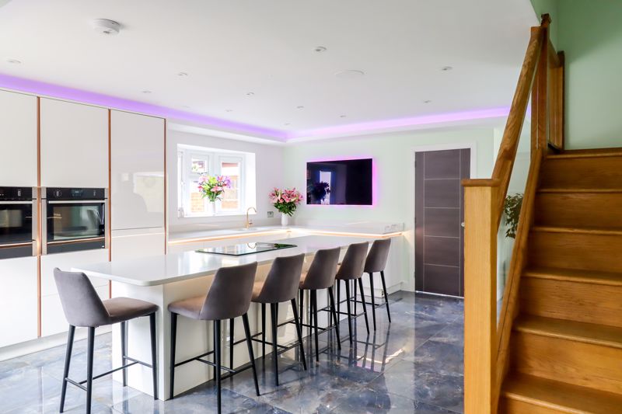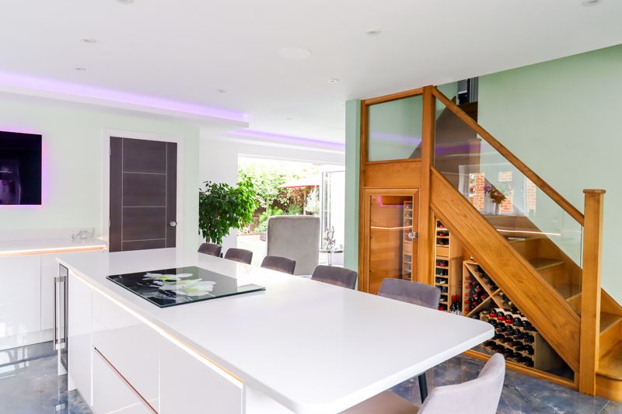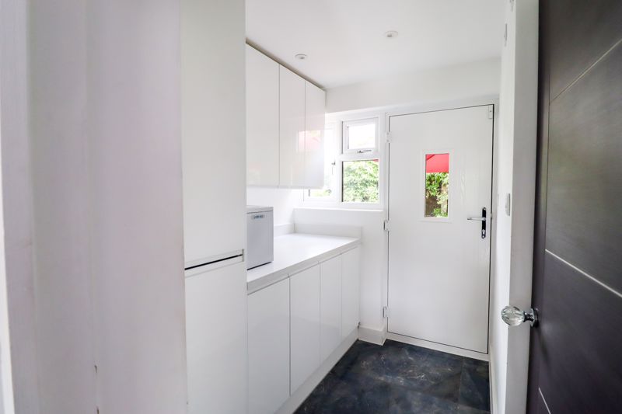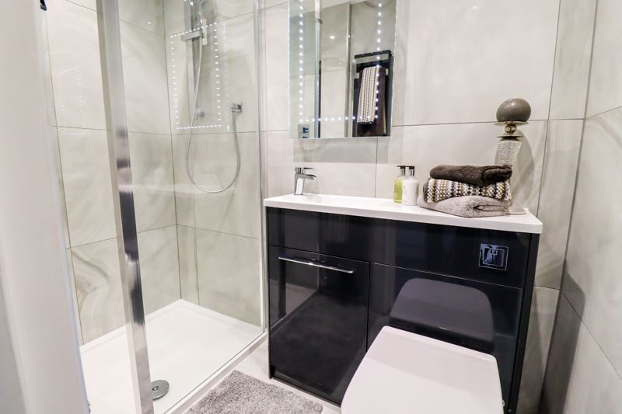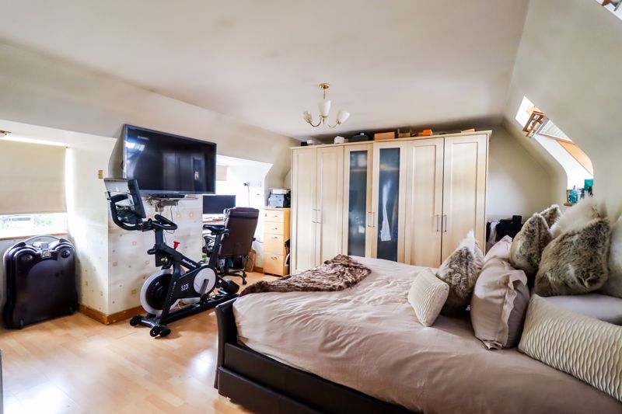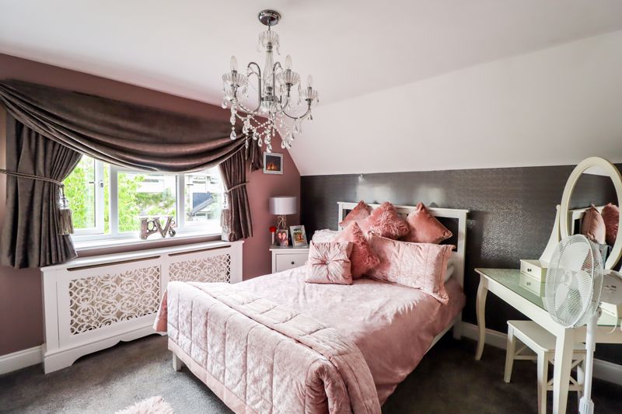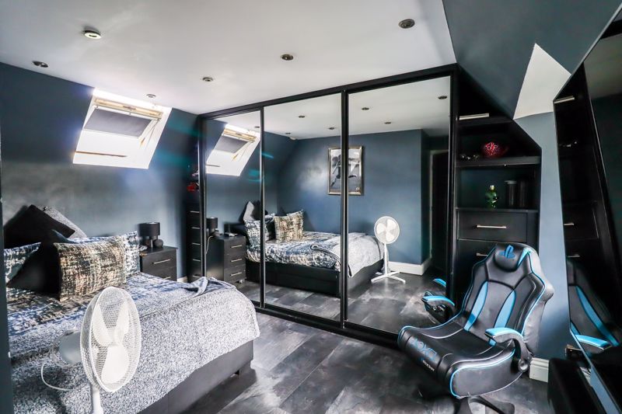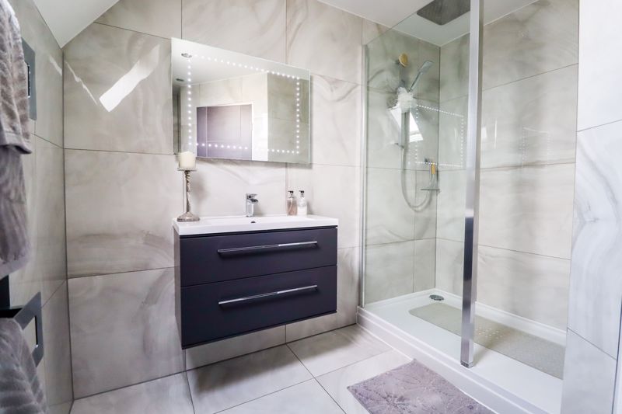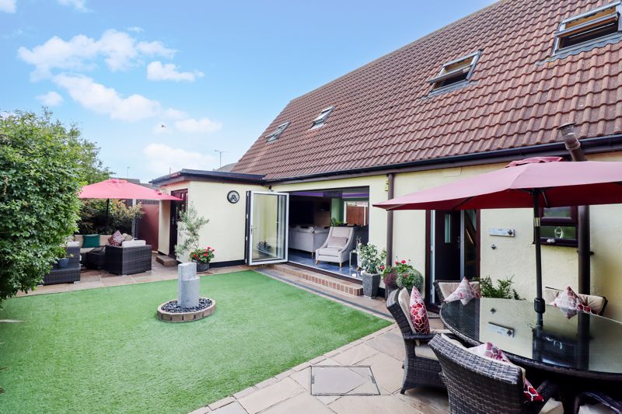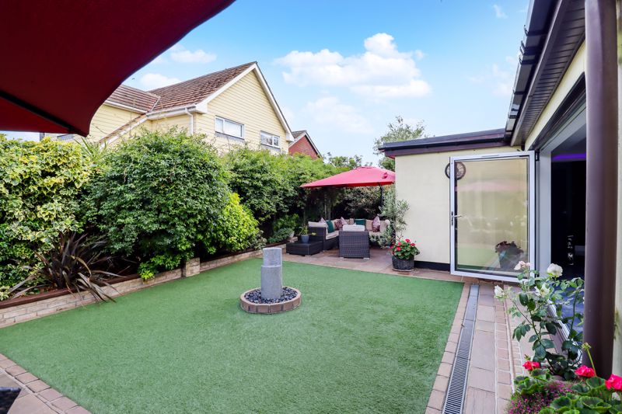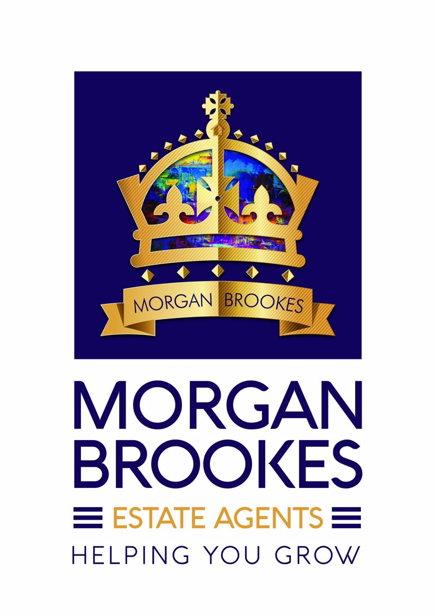Description
Morgan Brookes believe – If you are in the market looking for the perfect place to call home for you and your family, then look no further! This stunning detached property offers immaculate, spacious accommodation throughout, comprising of a spacious family room, contemporary fitted kitchen and utility room, cloakroom, three double bedrooms, two shower rooms and a garage. The location conveniently offers a within walking distance reach of Canvey High Street and beach!
Our Sellers love – Having the perfect property with a sociable layout and fantastic rear garden to enjoy entertaining with family and friends!
Entrance Hallway
7′ 5” x 3′ 9” (2.26m x 1.14m)
Double glazed windows to front & side aspects, stairs leading to first floor accommodation, smooth ceiling incorporating inset downlights, tiled flooring fitted with heating, doors leading to:
Kitchen
17′ 8” x 14′ 4” (5.38m x 4.37m)
Double glazed window to front aspect, a range of base & wall mounted units, roll top work surfaces incorporating sink, integrated double oven, integrated fridge freezer, center island incorporating four point gas hob, under stairs storage area, smooth ceiling incorporating inset downlights, tiled flooring fitted with heating, opening to:
Living/Dining Room
28′ 2” x 25′ 9” (8.58m x 7.84m)
Double glazed bay window to front aspect, media wall fitted with feature lighting, surround sound system sonos, smooth ceiling incorporating inset downlights, tiled flooring fitted with heating, double glazed bi-folding doors to front & rear aspect.
Cloakroom
6′ 0” x 2′ 11” (1.83m x 0.89m)
Wash hand basin, low level WC, smooth ceiling incorporating inset downlights, tiled flooring fitted with heating.
Utility Room
7′ 4” x 5′ 8” (2.23m x 1.73m)
Double glazed window to rear aspect, space & plumbing for appliances, tiled flooring fitted with heating, paneled door leading to rear aspect, door leading to:
Shower Room
6′ 11” x 4′ 0” (2.11m x 1.22m)
Shower cubicle, wash hand basin, heated towel rail, low level WC, tiled walls, smooth ceiling incorporating inset downlights, tiled flooring fitted with heating.
Landing
Storage cupboard, smooth ceiling incorporating inset downlights & loft access, doors leading to:
Master Bedroom
16′ 0” x 13′ 11” (4.87m x 4.24m)
Double glazed windows to front & rear aspects, smooth ceiling, wood effect flooring.
Shower Room
8′ 11” x 8′ 5” (2.72m x 2.56m)
Skylight window, double shower cubicle, vanity hand basin, heated towel rail, low level WC, tiled walls, smooth ceiling incorporating inset downlights, tiled flooring.
Second Bedroom
16′ 0” x 12′ 3” (4.87m x 3.73m)
Double glazed windows to front & rear aspects, smooth ceiling, Vinaigrette flooring.
Third Bedroom
11′ 0” x 10′ 5” (3.35m x 3.17m)
Double glazed window to front aspect, fitted wardrobe, smooth ceiling, carpet flooring.
Rear Garden
Paved seating areas, remainder laid to artificial lawn, established bushes, gated side access.
Front Of Property
Paved driveway providing off-street paring for three vehicles, established bushes, access to:
Garage
Ample storage space, up & over door.
Address
Open on Google Maps- Address Juliers Road,
- Town Canvey Island
- State/county Essex
- Zip/Postal Code SS8 7EW
Details
Updated on February 22, 2025 at 2:23 pm- Property ID: MB003948
- Price: £625,000
- Bedrooms: 3
- Bathrooms: 2
- Property Type: House
- Property Status: For Sale

