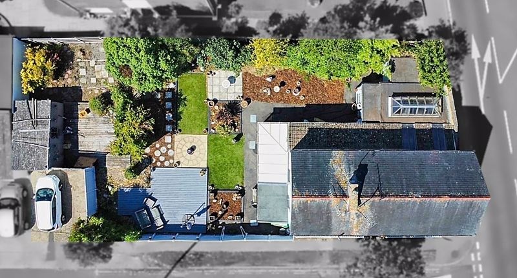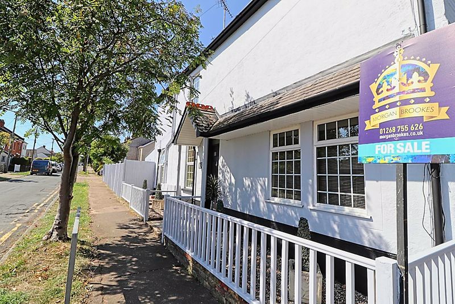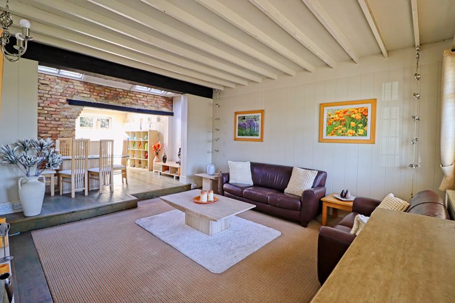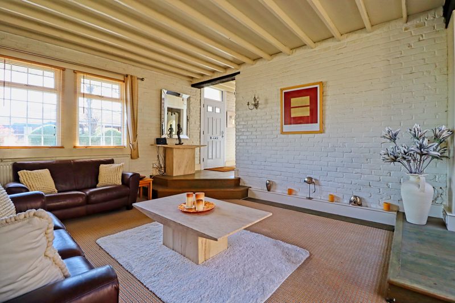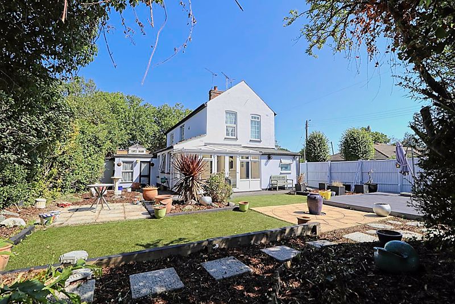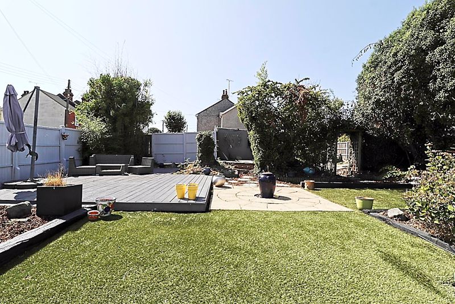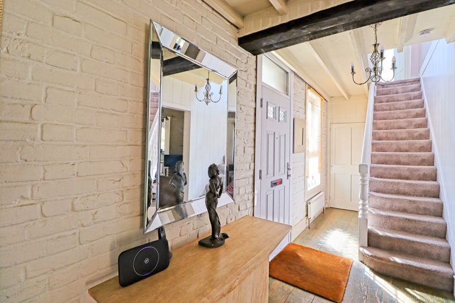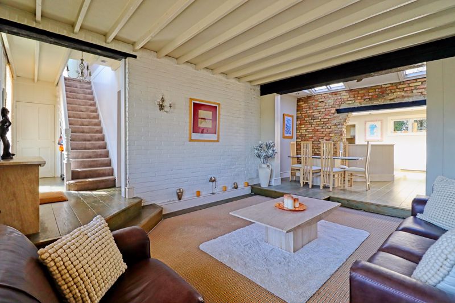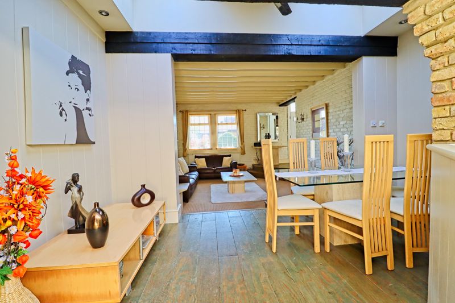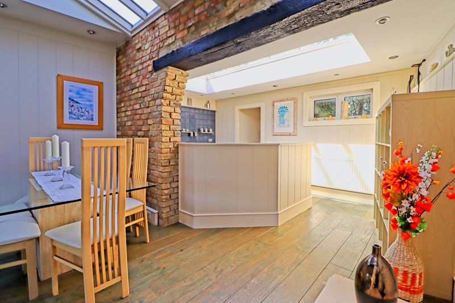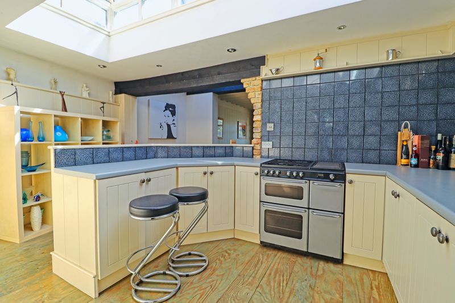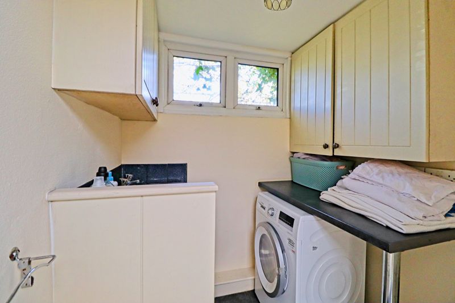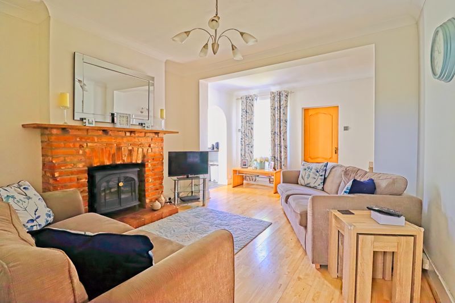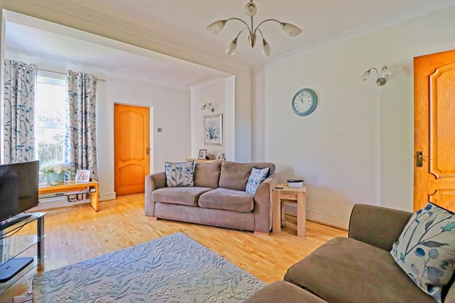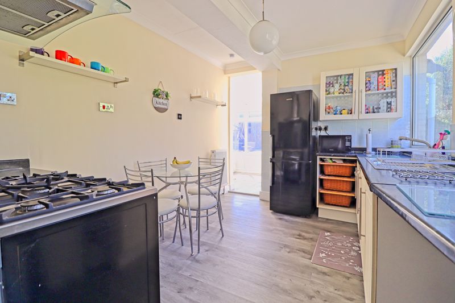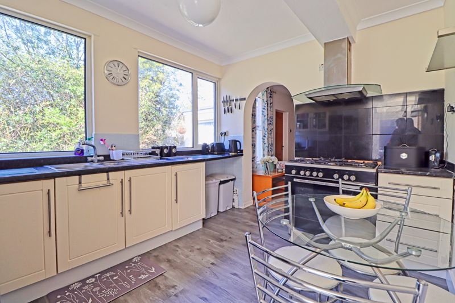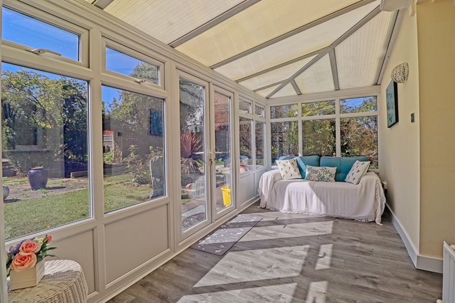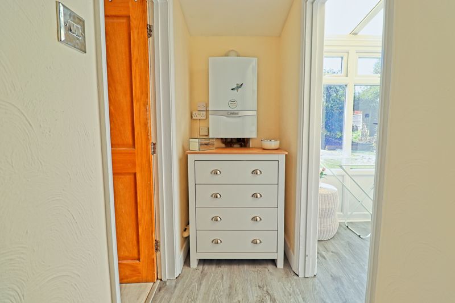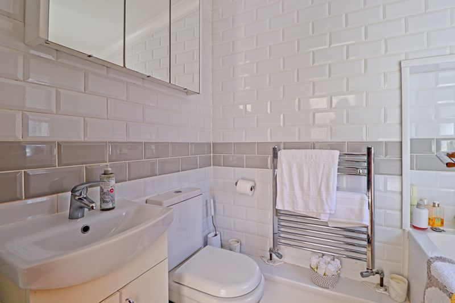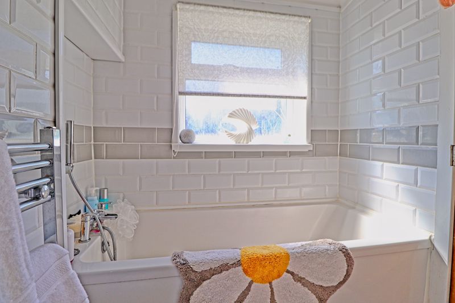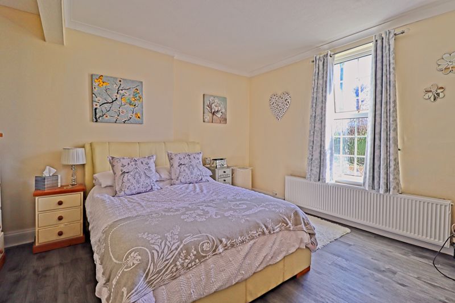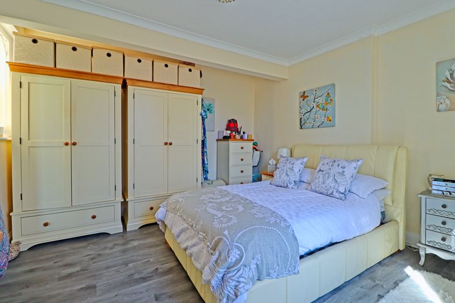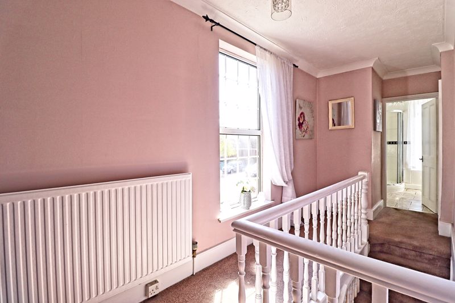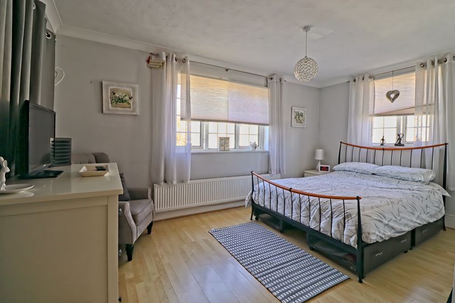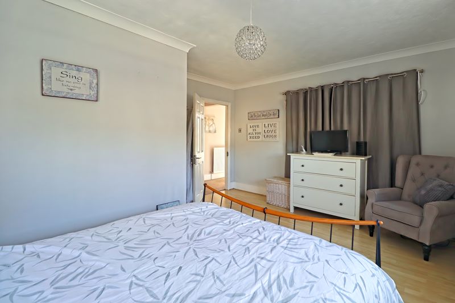Kiln Road, Thundersley
- £600,000
- £0
Description
Morgan Brookes believe – Conveniently positioned on the corner of Parkstone Avenue & Kiln Road. The property provides spacious & versatile accommodation throughout & is situated on a great size plot.
Our Sellers love – That the property is situated within The King John school catchment area with easy access to convenient transport links.
Entrance
Obscure double glazed panelled door leading to:
Hallway
Double glazed window to front aspect, radiator, wood flooring, storage cupboard housing electricity meter, stairs leading to first floor accommodation, opening to:
Living Room
16′ 7” x 14′ 1” (5.05m x 4.29m)
Steps leading down from hallway, double glazed window to front aspect, radiator, beam effect ceiling, carpet flooring, steps leading to:
Dining Room
14′ 6” x 8′ 3” (4.42m x 2.51m)
Radiator, ceiling incorporating double glazed sky light windows and inset down lights, wood flooring, opening to:
Kitchen
14′ 10” x 8′ 9” (4.52m x 2.66m)
Double glazed windows to rear aspect, fitted with a range of base and wall mounted units, roll top work surfaces incorporating sink and drainer unit, range oven to remain, radiator, part tiled walls, ceiling incorporating feature double glazed ceiling lantern and inset down lights, wood flooring, opening to:
Utility Room
Double glazed window to rear aspect, fitted with a range of wall and base units, work surface incorporating sink and drainer, space and plumbing for appliances, tiled flooring.
Second Living Room
17′ 2” x 11′ 11” (5.23m x 3.63m)
Double glazed window to rear aspect, feature fireplace with electric fire, opening to:
Second Kitchen
11′ 9” x 9′ 6” (3.58m x 2.89m)
Two double glazed windows to side aspect, roll top work surfaces incorporating sink and drainer unit, space and plumbing for appliances, splash back tiling, tiled flooring, opening to:
Conservatory
14′ 9” x 7′ 1” (4.49m x 2.16m)
Double glazed windows to rear and side aspects, wood effect flooring, double glazed French doors leading to garden.
Ground Floor Bedroom
13′ 2” x 12′ 3” (4.01m x 3.73m)
Double glazed window to side, radiator, wood effect flooring.
Ground Floor Bathroom
Double glazed window to rear aspect, panelled bath, wash hand basin, low level WC, radiator, part tiled walls, wood effect flooring.
First Floor Landing
Radiator, ceiling incorporating loft access, carpet flooring, doors leading to:
Master Bedroom
15′ 0” x 12′ 6” (4.57m x 3.81m)
Double glazed windows to rear and side aspects, radiator, wood effect flooring double doors leading to:
Second Bedroom
12′ 0” x 10′ 3” (3.65m x 3.12m)
Double glazed window to rear aspect, radiator, carpet flooring.
Third Bedroom
11′ 11” x 10′ 10” (3.63m x 3.30m)
Double glazed window to side aspect, radiator, fitted wardrobes, wood effect flooring.
Fourth Bedroom
10′ 11” x 6′ 11” (3.32m x 2.11m)
Double glazed window to side aspect, radiator, carpet flooring.
Bathroom
10′ 5” x 5′ 1” (3.17m x 1.55m)
Double glazed window to side aspect, shower cubicle incorporating electric shower, wash hand basin, low level W/C, heated towel rail, tiled walls and flooring.
Rear Garden
Raised decked seating area, paved seating area, decorative shingle areas, remainder laid to lawn with established shrubs, plants and trees, gated rear access.
Garage & Parking
Parking to rear giving access to garage with up and over door, power and lighting.
Front of Property
Wooden boundary fence, path leading to canopied main entrance.
Address
Open on Google Maps-
Address: Kiln Road,
-
Town: Thundersley
-
State/county: Essex
-
Zip/Postal Code: SS7 1SL
Details
Updated on February 18, 2026 at 6:16 am-
Property ID MB003317
-
Price £600,000
-
Bedrooms 5
-
Bathrooms 2
-
Property Type House
-
Property Status For Sale
Features
- 2 Bathrooms & Store Room.
- 2 Kitchens & 4 Receptions.
- 4 Bedrooms To First Floor & 1 To Ground Floor.
- Call Morgan Brookes Today.
- Close to West Wood Natural Woodland
- Generous-Sized Rear Garden, Garage & Parking For 2 Vehicles.
- Guide Price - £600,000 - £650,000
- Large Versatile Detached Home.
- Potential Annex Option. (Subject to Planning Permission)
- Walking Distance To Local Shops.

