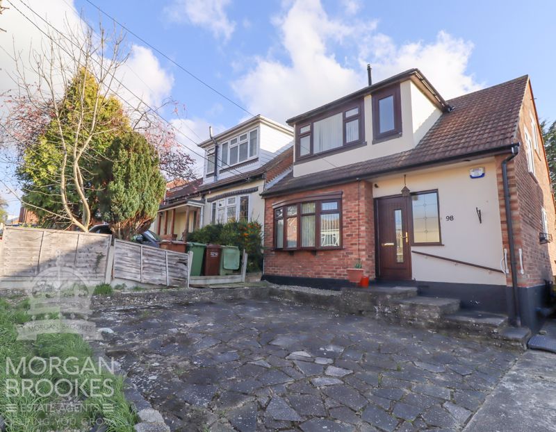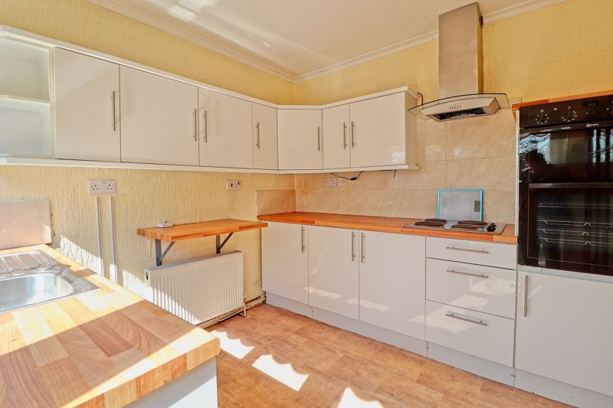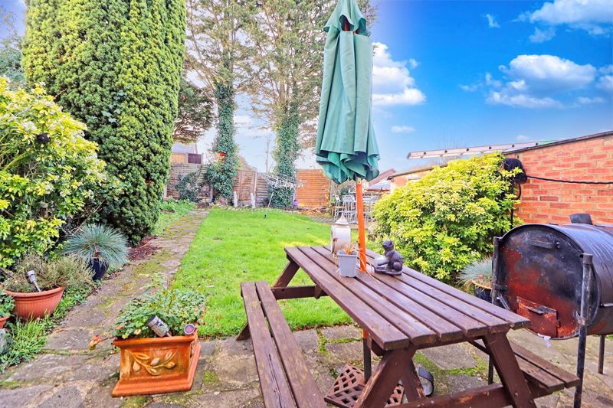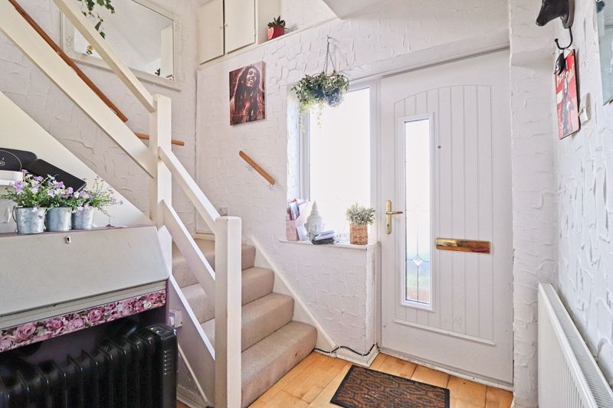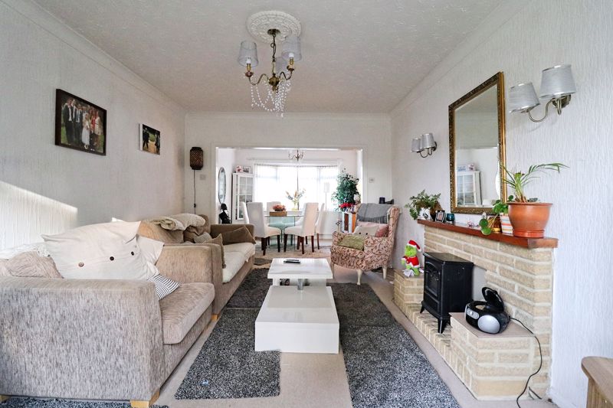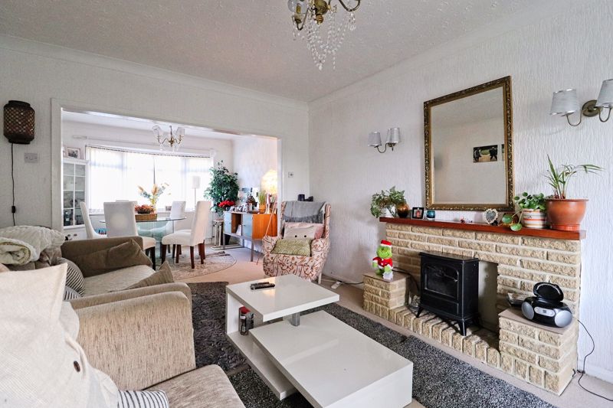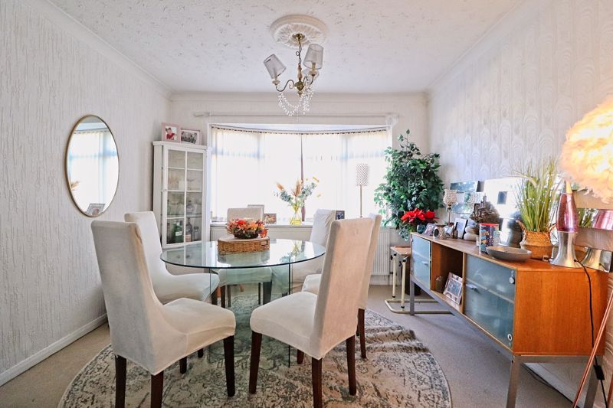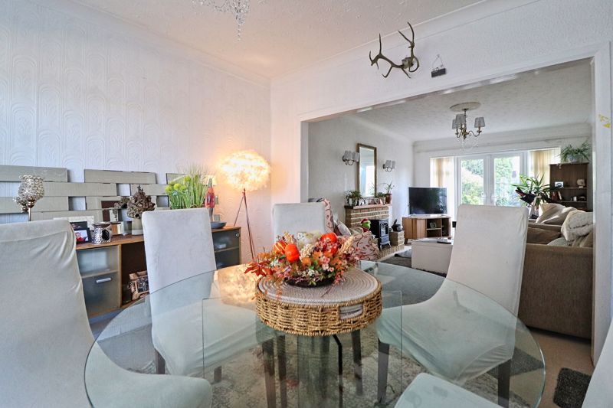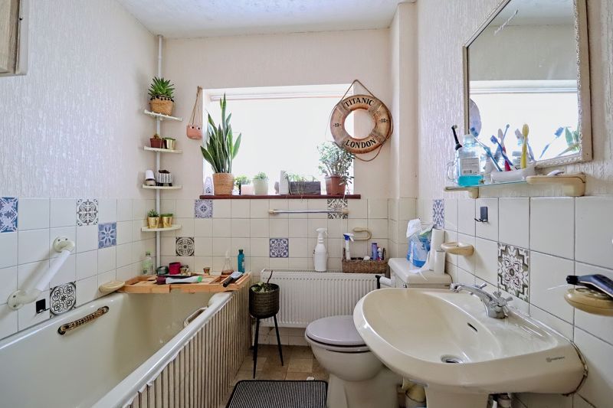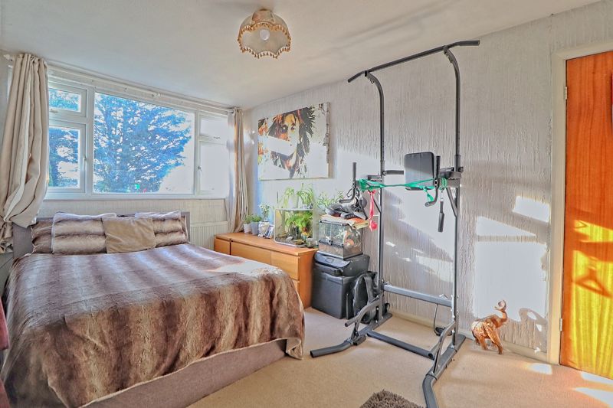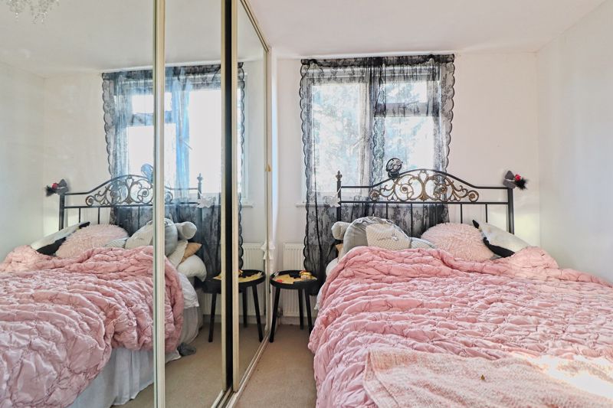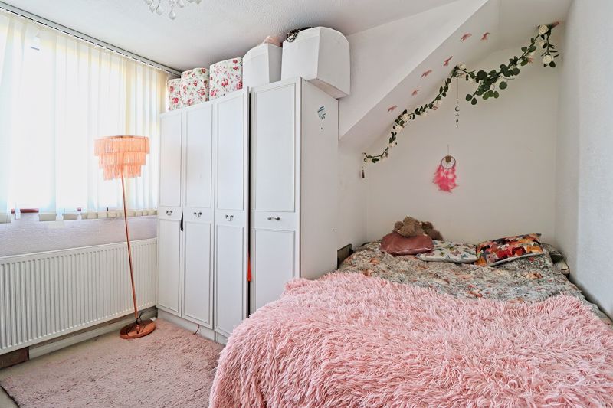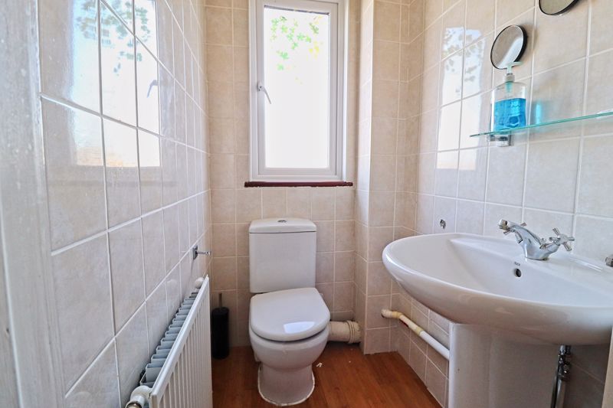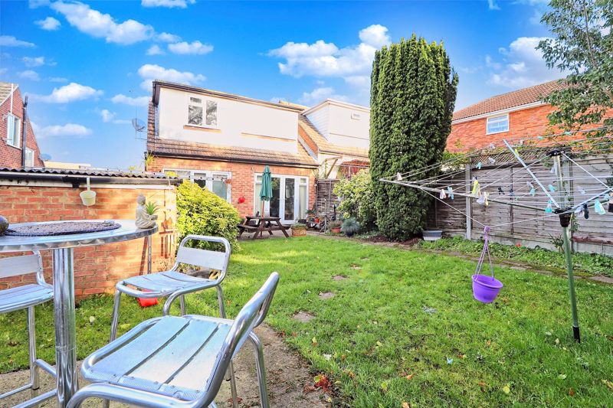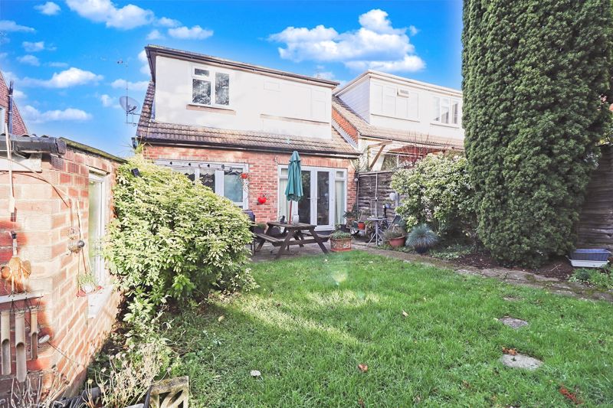Kimberley Road, Benfleet
- £375,000
- £0
Description
Morgan Brookes believe – This is the perfect family home. If you are looking for a home to call your own, you will love the space & feel this lovely property has to offer. The property offers three double bedrooms, large living accommodation, good size rear garden and ample off street parking and garage.
Our Sellers love – The quiet and peaceful location and being within easy access of local amenities, schools and transport links.
Entrance
Double glazed obscure panelled door leading to:
Hallway
9′ 7” x 9′ 3” (2.92m x 2.82m)
Stairs leading to first floor accommodation, under stairs storage housing boiler, radiator.
Living Room
11′ 0” x 10′ 6” (3.35m x 3.20m)
Double glazed window to front aspect, radiator, carpet flooring.
Dining Room
15′ 9” x 10′ 11” (4.80m x 3.32m)
Double glazed French doors opening onto garden, feature fireplace, radiator, carpet flooring. Door to:
Kitchen
9′ 10” x 9′ 4” (2.99m x 2.84m)
Double glazed window to rear aspect, double glazed door leading to garden, fitted with a range of base & wall mounted units, roll top work surfaces incorporating sink & drainer, space and plumbing for appliances, gas hob with extractor fan over, fitted oven, fridge freezer, radiator, vinyl flooring.
Ground Floor Bathroom
6′ 5” x 2′ 3” (1.95m x 0.69m)
Double glazed obscure window to side aspect, pedestal hand wash basin, low level W/C, panelled bath, separate shower cubicle, mirror, radiator, vinyl flooring.
First Floor Landing
7′ 9” x 3′ 3” (2.36m x 0.99m)
Double glazed window to side aspect, airing cupboard housing water tank, loft access, carpet flooring, doors to:
Bedroom 1
14′ 4” x 10′ 11” (4.37m x 3.32m)
Double glazed window to front aspect, radiator, carpet flooring.
Bedroom 2
14′ 11” x 10′ 11” (4.54m x 3.32m)
Double glazed window to rear aspect, radiator, built in wardrobes, carpet flooring.
Bedroom 3
10′ 10” x 9′ 10” (3.30m x 2.99m)
Double glazed window to front aspect, radiator, carpet flooring.
Cloakroom
6′ 5” x 2′ 3” (1.95m x 0.69m)
Obscure double glazed window to front aspect, low level W/C, hand basin, tiled walls, wood effect flooring.
Rear Garden
Patio area, remainder being laid to lawn, shrub & flower beds, access to garage, side access gate.
Garage
Power & light.
Front of Property
Block paved driveway, parking for multiple vehicles, leading to front of garage, gated side access.
Address
Open on Google Maps-
Address: Kimberley Road,
-
Town: Benfleet
-
State/county: Essex
-
Zip/Postal Code: SS7 5NJ
Details
Updated on August 30, 2025 at 7:32 pm-
Property ID MB004271
-
Price £375,000
-
Bedrooms 3
-
Bathrooms 2
-
Property Type House
-
Property Status Under Offer

