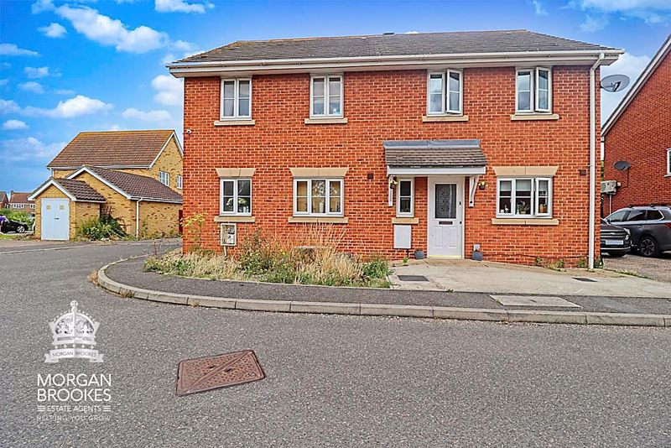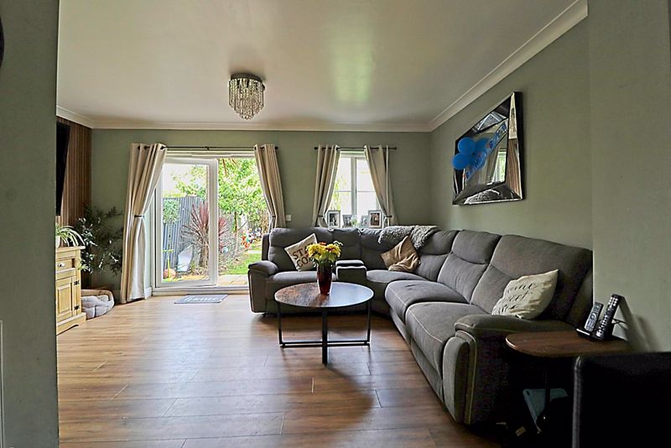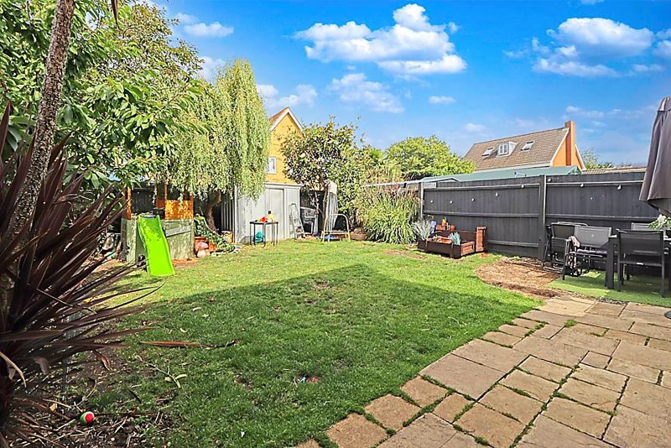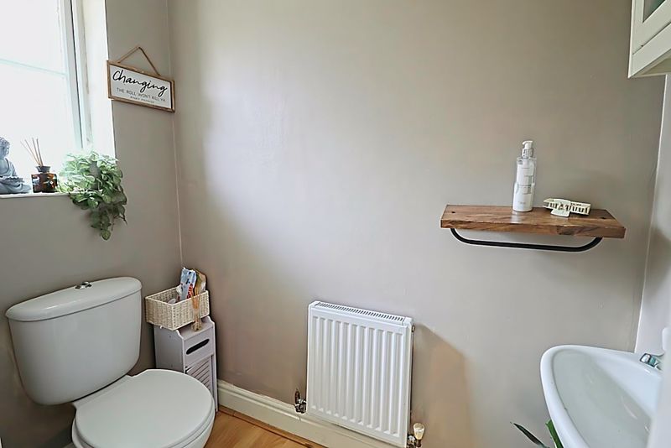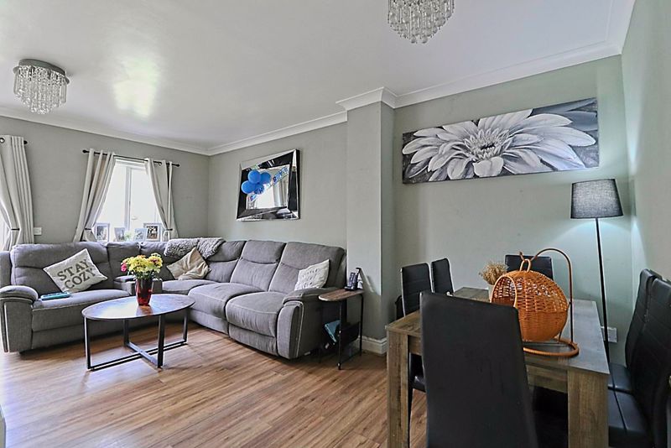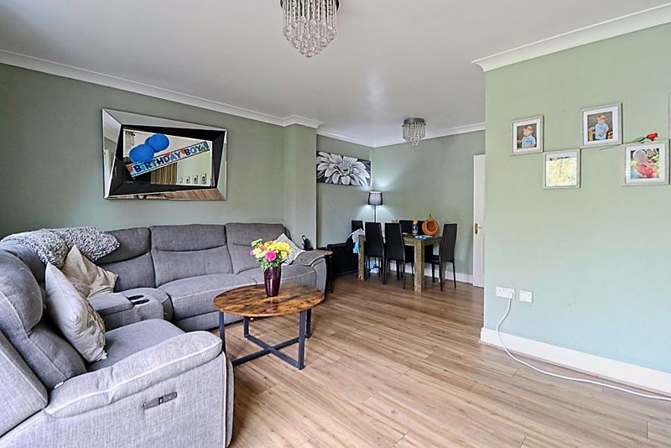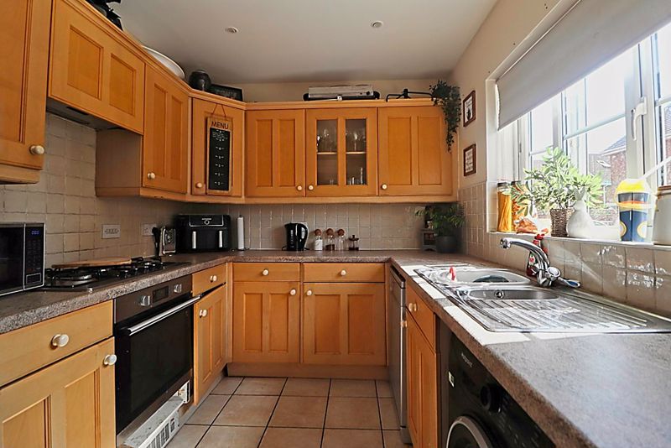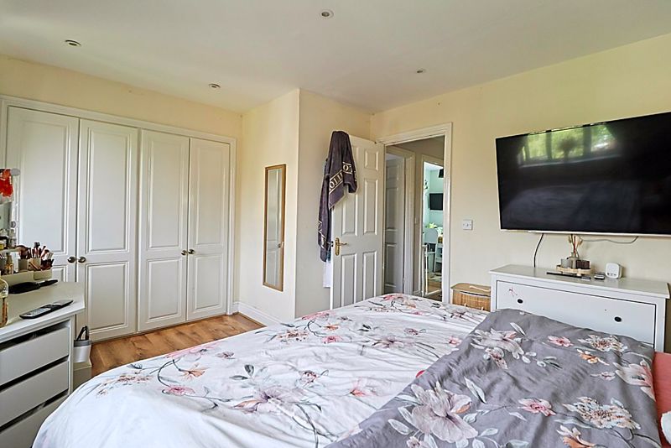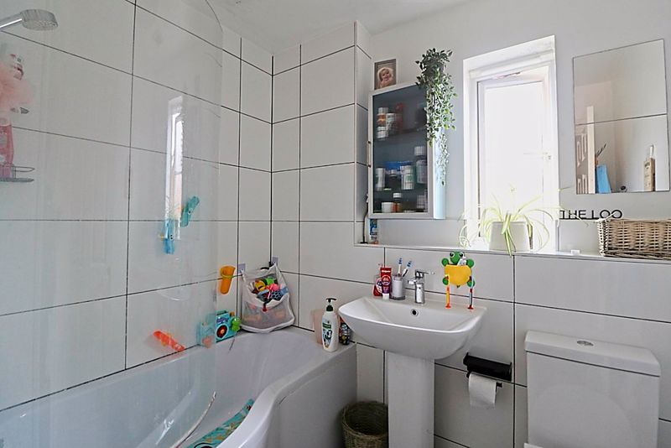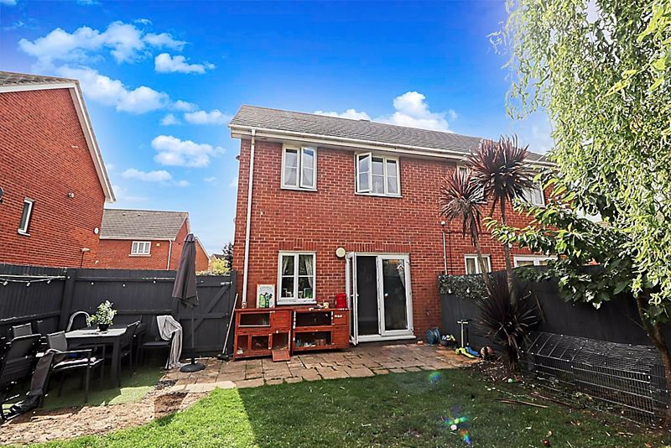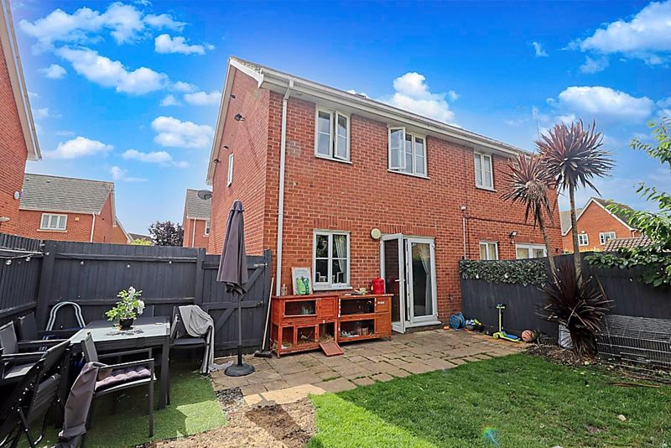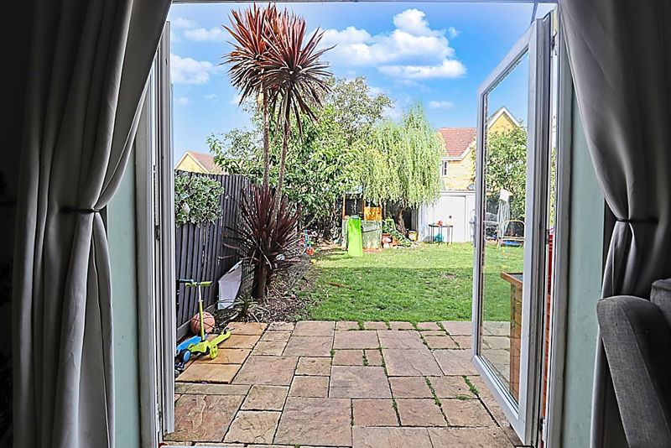Lavender Mews, Canvey Island
- £325,000
- £0
Description
Morgan Brookes believe – This modern property is positioned in a popular Canvey Island location moments from the seaside. The property offers spacious accommodation throughout with a 17′ living room, ground floor cloakroom, good size rear garden & off-street parking. Situated within easy access to local shops, great schools & the beach!
Our Sellers love – Being in a quiet location within a short distance to the beach and local amenities.
Entrance
Double glazed panelled door leading to:
Entrance Hallway
Radiator, stairs to first floor, understairs storage cupboard, coving to ceiling, laminate flooring, doors leading to:
Kitchen
9′ 3” x 7′ 11” (2.82m x 2.41m)
Double glazed window to front aspect, fitted with a range of wall and base level units, roll top work surfaces incorporating stainless steel sink & drainer, four point gas hob with extractor over, integrated electric oven, integrated dishwasher, space & plumbing for appliances, splash back tiling, tiled flooring.
Cloakroom
6′ 0” x 2′ 11” (1.83m x 0.89m)
Obscure double glazed window to front aspect, radiator, low level WC, wash hand basin, smooth ceiling, laminate flooring.
Living / Dining Room
17′ 3” nt 10’6″ x 15′ 11” nt 9’3″ (5.25m nt 3.20m x 4.85m nt 2.83m )
Double glazed window to rear, double glazed patio doors leading to the rear garden, radiator, coving to smooth ceiling, laminate flooring.
First Floor Landing
Built in airing cupboard, radiator, carpet flooring, coving to smooth ceiling incorporating loft access, doors leading to:
Master Bedroom
13′ 10” x 10′ 6” (4.21m x 3.20m)
Double glazed window to rear aspect, two radiators, fitted wardrobes, smooth ceiling incorporating inset downlights, laminate flooring.
Second Bedroom
11′ 4” x 8′ 6” (3.45m x 2.59m)
Double glazed window to front aspect, radiator, built in storage cupboard housing boiler, smooth ceiling, laminate flooring.
Third Bedroom
10′ 10” x 7′ 2” (3.30m x 2.18m)
Double glazed window to front aspect, radiator, smooth ceiling, laminate flooring.
Family Bathroom
6′ 9” x 5′ 5” (2.06m x 1.65m)
Obscure double glazed window to side aspect, panelled bath with raised shower system over, wash hand basin, low level WC, smooth ceiling incorporating inset downlights.
Rear Garden
Paved seating area from property, remainder laid to lawn, side access.
Front Of Property
Parking to side for two vehicles, path leading to front door.
Address
Open on Google Maps-
Address: Lavender Mews,
-
Town: Canvey Island
-
State/county: Essex
-
Zip/Postal Code: SS8 0HS
Details
Updated on February 20, 2026 at 8:16 am-
Property ID MB004570
-
Price £325,000
-
Bedrooms 3
-
Bathroom 1
-
Property Type House
-
Property Status For Sale

