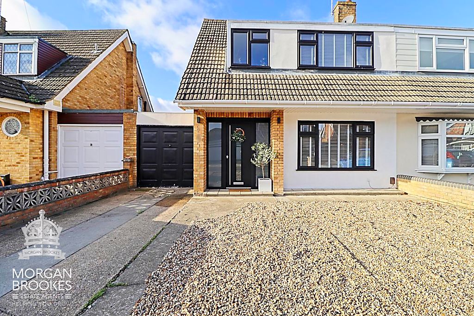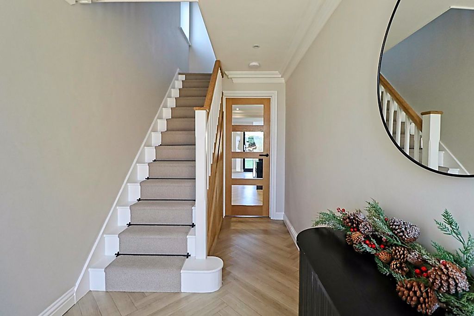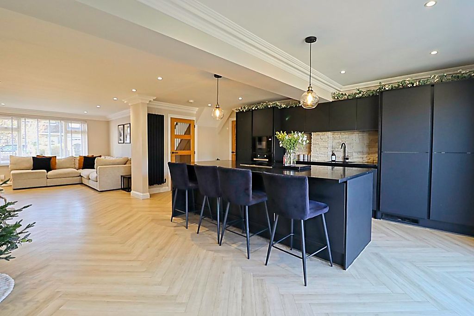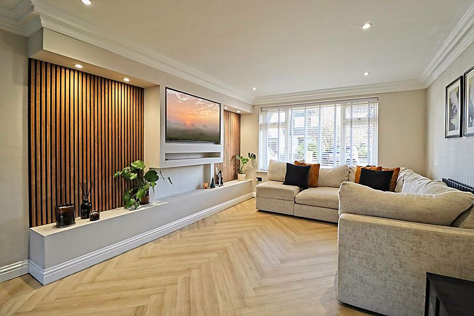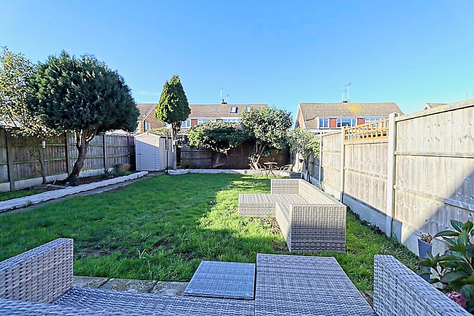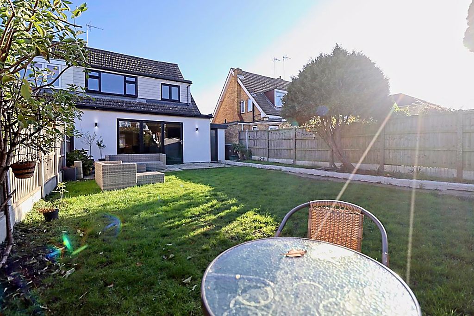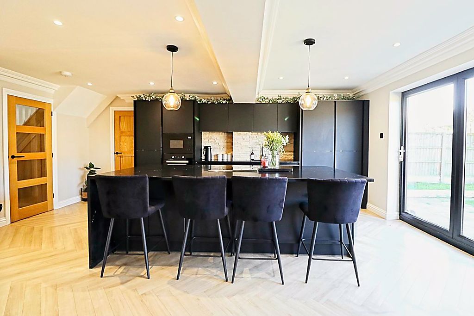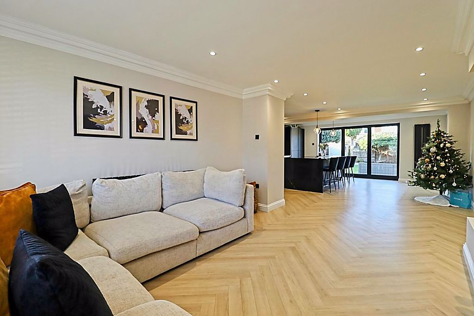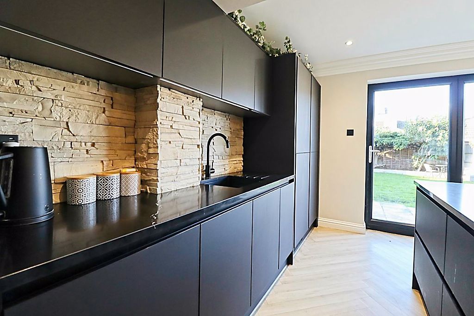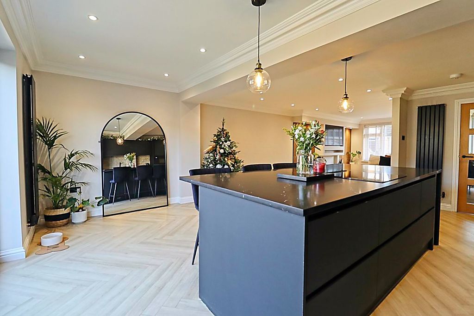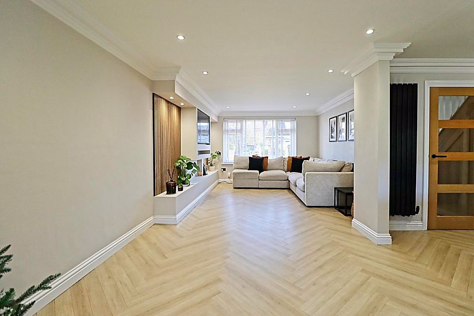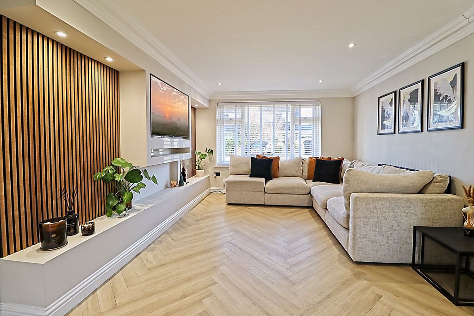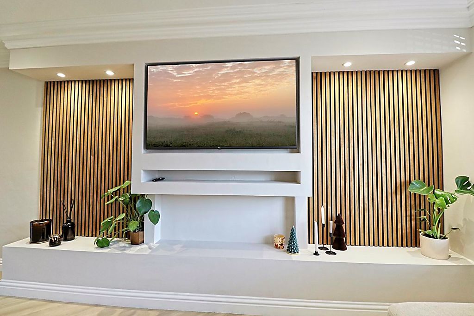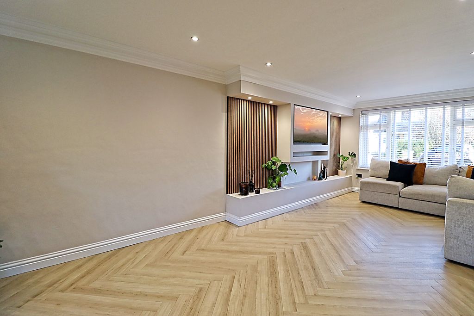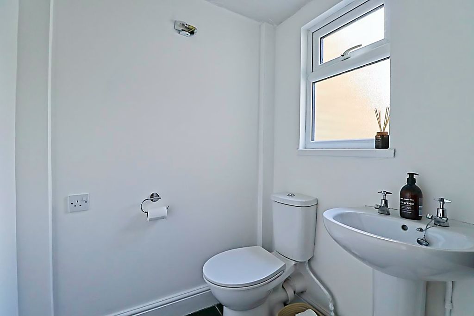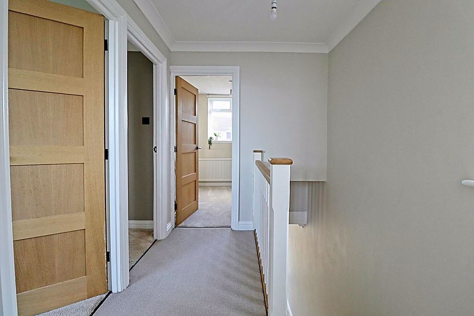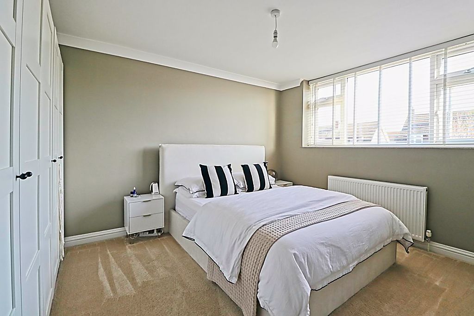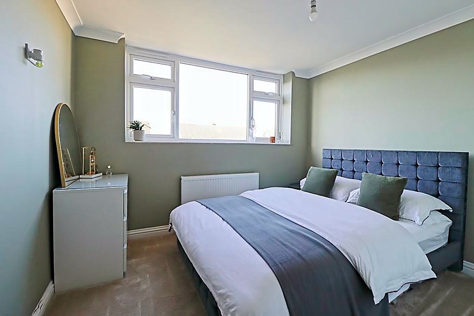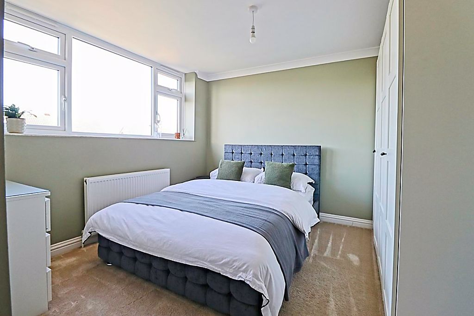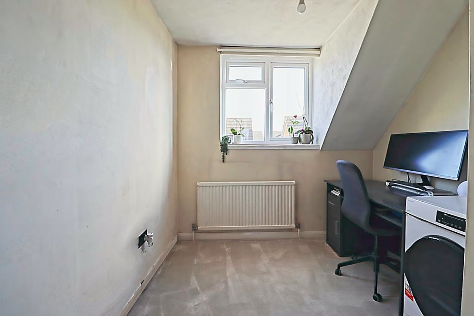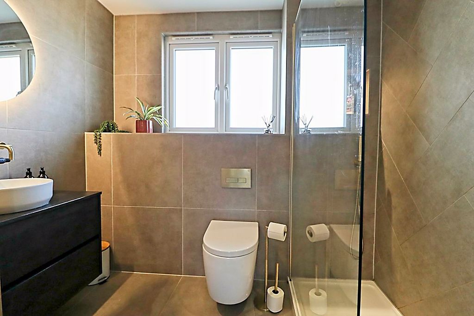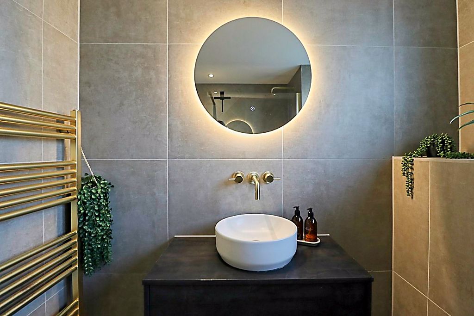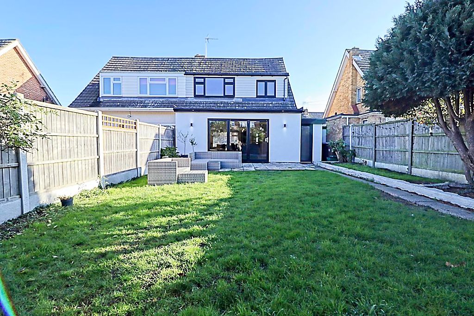Maplin Close, Benfleet
- £480,000
- £0
Description
Morgan Brookes believe – This extended beautifully presented 3 bedroom semi detached home offers an array of contemporary features throughout & boast a stunning open plan kitchen/dining/living room, modern fitted shower room & West facing rear Garden.
Our Sellers love – Being in a quiet cul-de-sac, located within easy reach of good local schools, recreational parks, amenities & transport links.
Entrance
Double glazed panelled door to:
Hallway
13′ 3” x 6′ 4” (4.04m x 1.93m)
Stairs to first floor, under stairs storage cupboard, Herringbone wood flooring, coving to smooth ceiling incorporating down lights, doors to:
Open Plan Living / Dining / Kitchen
32′ 11” NT 18′ 8″ x 18′ 6” NT 11′ 9″ (10.03m x 5.63m)
Living / Dining Area: Double glazed window to front aspect, radiator, feature media wall, Herringbone wood flooring, coving to smooth ceiling incorporating down lights.
Kitchen: Double glazed Bi folding doors to rear aspect, fitted range of base and wall mounted units, square edge Marble Quartz work surface incorporating sink & drainer, complimentary splash back tiling, integrated fridge/freezer, microwave & electric oven, matching central island with integrated 4 point electric hob, rising extractor fan, integrated wine cooler, matching base mounted units, Herringbone wood flooring, radiator, potential door leading to Ground Floor Cloakroom & Utility Room (needs to be opened up), coving to smooth ceiling incorporating down lights.
Utility Room
7′ 2” x 3′ 11” (2.18m x 1.19m)
Currently accessed via the rear garden, double glazed door to rear aspect, double glazed window to side aspect, doors to Ground Floor Cloakroom & Garage.
Ground Floor Cloakroom
Obscure double glazed window to rear aspect, low level WC, pedestal hand basin, smooth ceiling.
First Floor Landing
8′ 4” x 6′ 6” (2.54m x 1.98m)
Double glazed window to side aspect, carpet flooring, coving to smooth ceiling incorporating loft access, door to:
Bedroom 1
12′ 11” x 11′ 9” (3.93m x 3.58m)
Double glazed window to front aspect, radiator, carpet flooring, coving to smooth ceiling.
Bedroom 2
11′ 10” x 11′ 0” (3.60m x 3.35m)
Double glazed window to rear aspect, radiator, carpet flooring, coving to ceiling.
Bedroom 3
9′ 2” x 8′ 0” (2.79m x 2.44m)
Double glazed window to front aspect, radiator, built in storage cupboard, carpet flooring, coving to smooth ceiling.
Shower Room
7′ 7” x 5′ 5” (2.31m x 1.65m)
Obscure double glazed window to rear aspect, double length walk in shower with glass screen & overhead rainfall shower & additional hand held shower attachment, concealed cistern WC, vanity hand basin, complimentary tiling to walls and floor, heated towel rail, smooth ceiling.
Rear Garden
Immediate patio seating area, the remainder being laid to lawn with shrub borders.
Front Of Property
Mainly laid to lawn, driveway offering off street parking. Access to Garage.
Garage
18′ 7” x 8′ 0” (5.66m x 2.44m)
Power and light connected, door leading to Utility Room, Ground Floor Cloakroom, up & over door to front.
Address
Open on Google Maps-
Address: Maplin Close,
-
Town: Benfleet
-
State/county: Essex
-
Zip/Postal Code: SS7 4HE
Details
Updated on February 15, 2026 at 12:16 am-
Property ID MB004724
-
Price £480,000
-
Bedrooms 3
-
Bathrooms 2
-
Property Type House
-
Property Status Sold STC
Features
- 32' Open Plan Kitchen/Dining/Living Room.
- Beautifully Presented Throughout.
- Call Morgan Brookes Today.
- Catchment Area For The Appleton School.
- Close To Local Amenities & Transport Links
- Extended 3 Bedroom Family Home.
- Ground Floor Cloakroom & Utility Room.
- Quiet Cul-De-Sac Location.
- West Facing Rear Garden.

