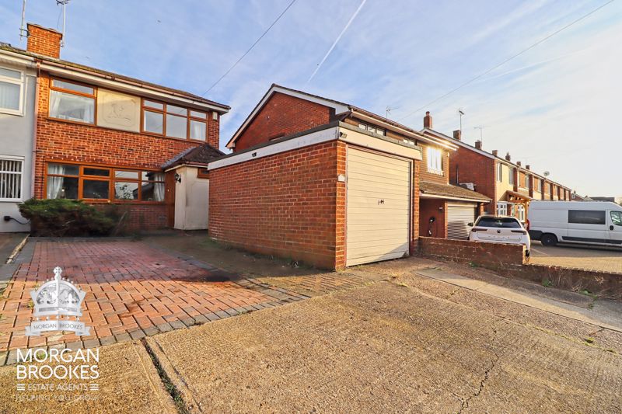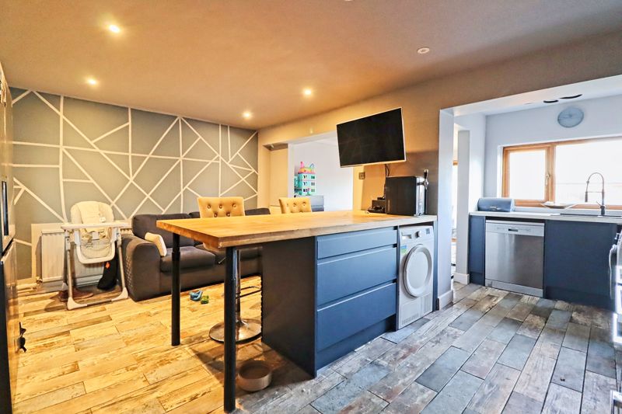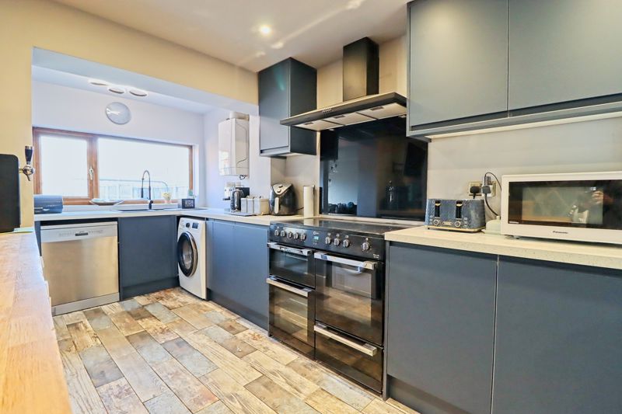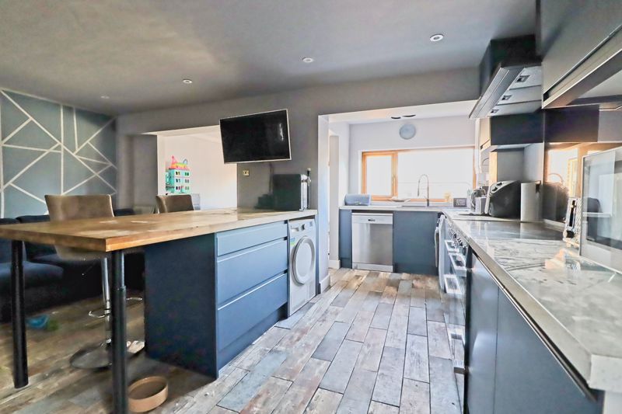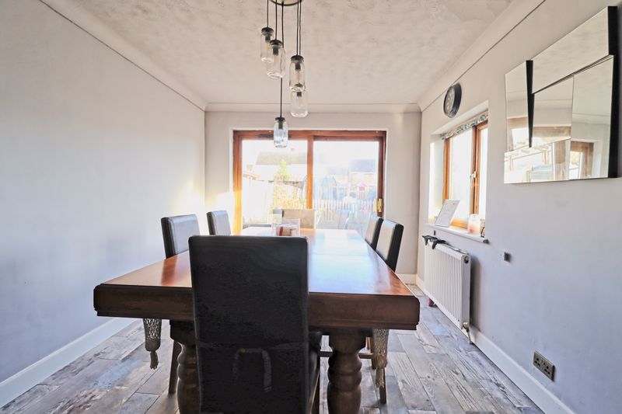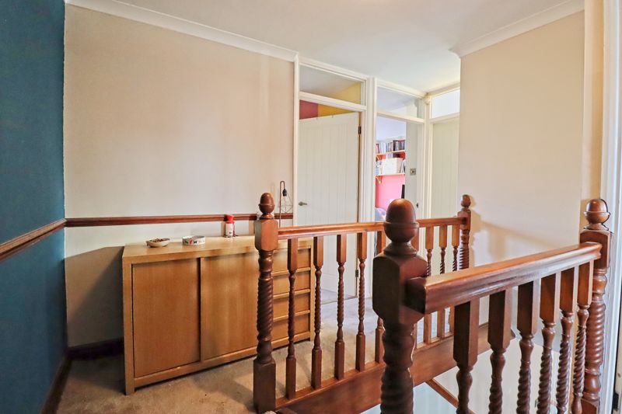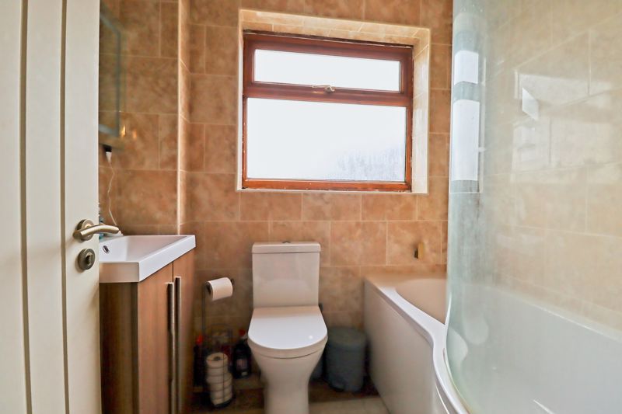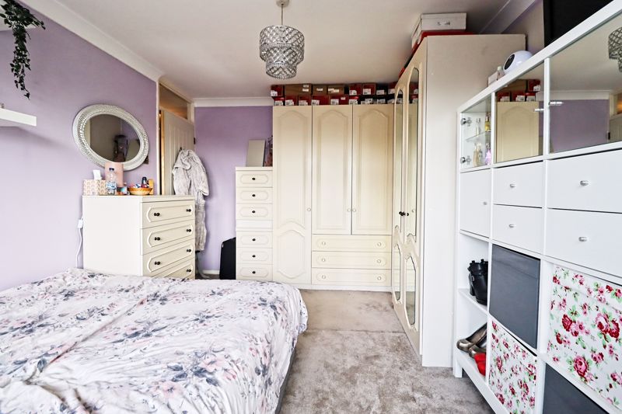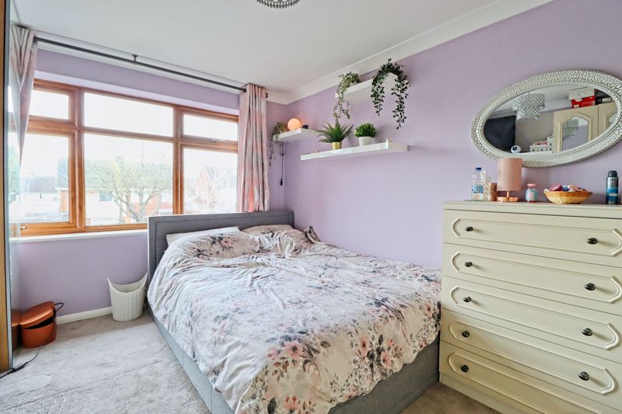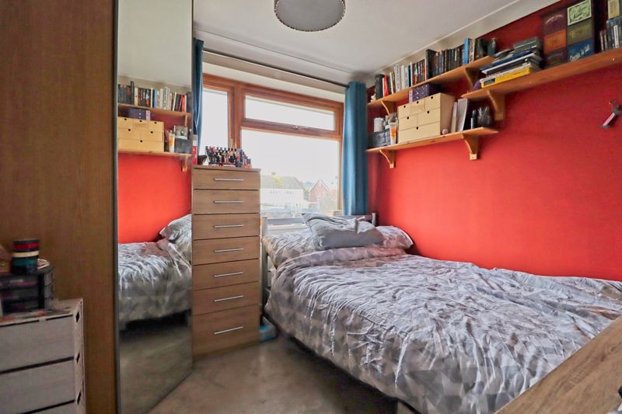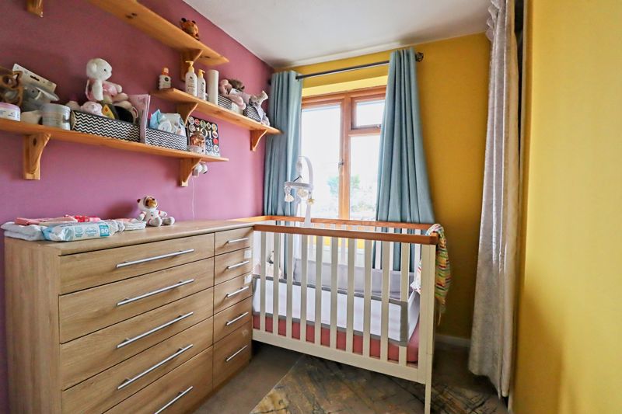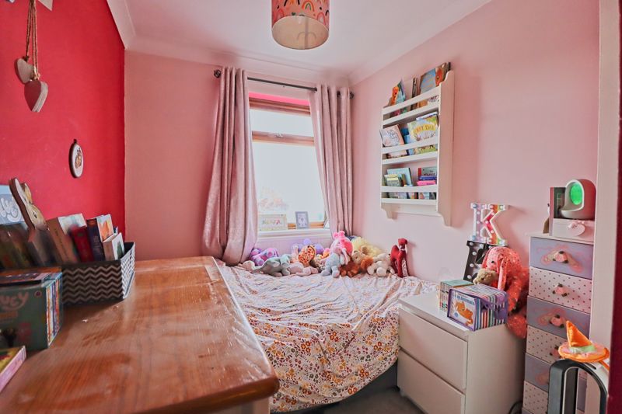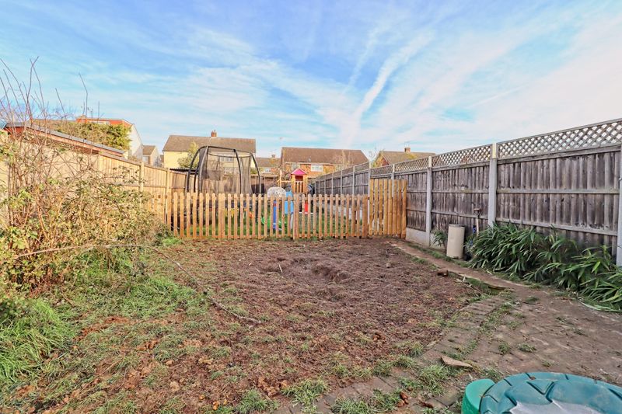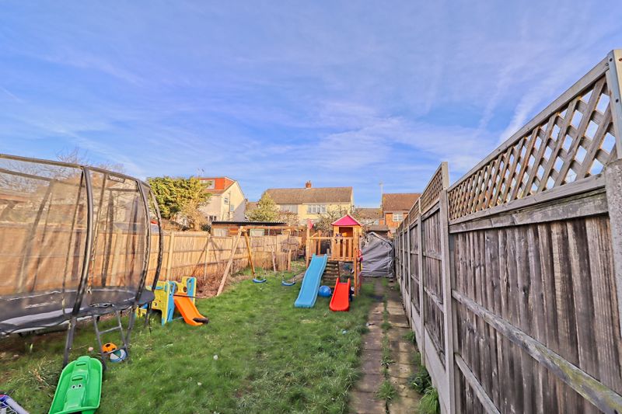Description
Morgan Brookes believe – This well presented 4 bedroom family home offers generous living space, perfect for family living. The property boasts a large living area, complemented by a modern fitted kitchen / diner as well as a separate dining area. Located in a desirable area, the home is within close proximity to local amenities, schools, and transport links, making it a convenient choice for families. The property also benefits from a detached garage and off street parking.
Our Sellers love – The quiet location and being close to local amenities, eateries and transport links.
Entrance
Double glazed door to:
Entrance Porch
Doors to living room and ground floor cloakroom.
Ground Floor Cloakroom
Obscure double glazed window to front aspect, radiator, low level WC, wall mounted hand basin, pendant light, tiled flooring.
Living Room
16′ 7” x 16′ 4” (5.05m x 4.97m)
Double glazed window to front aspect, two radiators, brick built feature fireplace with gas fire, wall lights, stairs leading to first floor, carpet flooring, doors to:
Open Plan Kitchen / Diner
18′ 2” x 16′ 11” (5.53m x 5.15m)
Double glazed window to rear aspect, smooth ceiling with down lights, range of fitted wall and base level units, square edge work surfaces incorporating stainless steel sink and drainer unit with mixer tap, space and plumbing appliances, extractor hood, wall mounted boiler, square edge breakfast bar, tiled flooring with underfloor heating, obscure double glazed door to side aspect, opening to:
Further Dining Area
13′ 3” x 9′ 4” (4.04m x 2.84m)
Double glazed window to side aspect, double glazed sliding patio door to rear aspect, radiator, tiled flooring.
First Floor Landing
11′ 3” x 9′ 1” (3.43m x 2.77m)
Coving to smooth ceiling, loft room access, carpet flooring, doors to:
Family Bathroom
6′ 6” x 6′ 4” (1.98m x 1.93m)
Obscure double glazed window to side aspect, heated towel rail, low level WC, vanity wash hand basin, panelled bath with shower screen and raised shower system, tiled walls.
Bedroom 1
13′ 6” x 9′ 11” (4.11m x 3.02m)
Double glazed window to front aspect, radiator, built in storage cupboard, carpet flooring.
Bedroom 2
9′ 4” x 8′ 7” (2.84m x 2.61m)
Double glazed window to rear aspect, radiator, carpet flooring.
Bedroom 3
9′ 5” x 8′ 0” (2.87m x 2.44m)
Double glazed window to rear aspect, radiator, carpet flooring.
Bedroom 4
10′ 5” x 6′ 8” (3.17m x 2.03m)
Double glazed window to front aspect, radiator, built in storage cupboard, carpet flooring.
Loft Room
Fully boarded, double glazed Velux window, spotlights, eaves storage, carpet flooring.
Rear Garden
Block paved patio area, the remainder being laid to lawn, summer house with power connected.
Detached Garage
16′ 4” x 8′ 2” (4.97m x 2.49m)
Up and over door, power and light connected.
Front Of Property
Block paved driveway, off street parking, access to garage.
Address
Open on Google Maps- Address Moreland Avenue,
- Town Benfleet
- State/county Essex
- Zip/Postal Code SS7 4JJ
Details
Updated on January 21, 2025 at 11:39 pm- Property ID: MB004488
- Price: £450,000
- Bedrooms: 4
- Bathrooms: 2
- Property Type: House
- Property Status: For Sale

