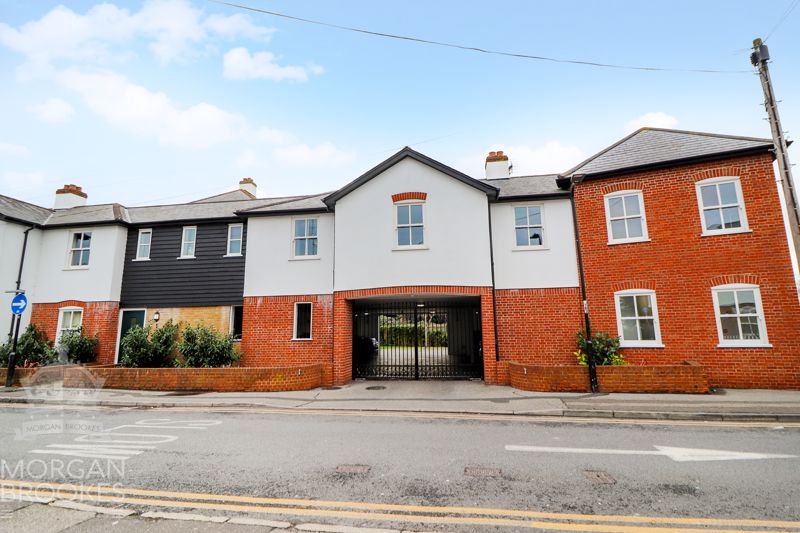Description
Morgan Brookes believe – This fantastic ground floor apartment is located in a popular development, positioned just a stones throw away from Benfleet Mainline Station, offering a range of comfort and convenience! The property comprises of a spacious living room, modern kitchen with integral appliances, two double bedrooms, two bathrooms including an en-suite and secured allocated parking.
Our Sellers love – The superb location, being within close proximity to local amenities and convenient transport links, including the A13 & Benfleet Mainline Station within a very short walking distance, serving direct trains into the City!
Communal Entrance
Door leading to:
Communal Entrance Hall
Stairs leading to first floor accommodation.
Private Entrance
Wood panelled door leading to:
Entrance Hall
6′ 8” x 2′ 11” (2.03m x 0.89m)
Radiator, smooth ceiling, carpet flooring, opens to:
Kitchen/Living Room
21′ 11” nt 5′ 10″ x 16′ 0” nt 11′ 0″ (6.68m x 4.87m)
Living Room:
Double glazed window to front aspect, fitted storage cupboard housing consumer unit, radiators, smooth ceiling, carpet flooring, opens to:
Kitchen:
Fitted with a range of base & wall mounted units, roll top work surfaces incorporating stainless steel sink & drainer, four point gas hob with extractor over, integrated oven, integrated dishwasher, integrated fridge freezer, splash back tiling, smooth ceiling, wood effect flooring.
Master Bedroom
16′ 5” nt 9′ 10″ x 11′ 5” nt 6′ 6″ (5.00m x 3.48m)
Double glazed window to front aspect, radiator, smooth ceiling, carpet flooring.
En-Suite
7′ 9” x 5′ 9” (2.36m x 1.75m)
Panelled bath, raised shower system, shower screen, extractor fan, wash hand basin, low level W/C, fitted storage cupboard housing combi boiler, tiled walls, tiled flooring.
Second Bedroom
12′ 0” nt 10′ 10″ x 9′ 10” (3.65m x 2.99m)
Double glazed window to front aspect, radiator, smooth ceiling, carpet flooring.
Shower Room
7′ 0” x 5′ 0” (2.13m x 1.52m)
Corner shower cubicle incorporating raised shower system, extractor fan, wash hand basin, low level W/C, tiled walls, tiled flooring.
Communal Garden
Paved seating area, mainly laid to lawn, shrub & flower beds.
Parking
Secure gated car park with allocated parking spot.
Additional Information
Council Tax Band: C
Length Of Lease: 109 Years (Remaining in 2024)
Service Charge: £1940 PA
Ground Rent: £125
Ground Rent & Service Charge Reviewed: TBC
Address
Open on Google Maps- Address High Street,
- Town Benfleet
- State/county Essex
- Zip/Postal Code SS7 1BZ
Details
Updated on July 27, 2024 at 6:20 am- Property ID: MB003328
- Price: £250,000
- Bedrooms: 2
- Bathrooms: 2
- Property Type: Apartment / Studio
- Property Status: For Sale












